16 540 foton på modernt kök, med betonggolv
Sortera efter:
Budget
Sortera efter:Populärt i dag
161 - 180 av 16 540 foton
Artikel 1 av 3
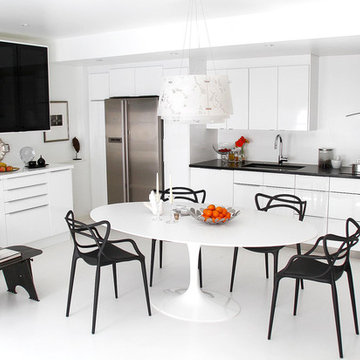
Veronica Weber
Foto på ett funkis kök med öppen planlösning, med en undermonterad diskho, släta luckor, rostfria vitvaror, bänkskiva i kvartsit, vitt stänkskydd och betonggolv
Foto på ett funkis kök med öppen planlösning, med en undermonterad diskho, släta luckor, rostfria vitvaror, bänkskiva i kvartsit, vitt stänkskydd och betonggolv
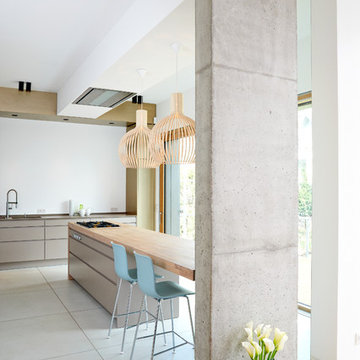
Wolfgang Egberts Fotografie
Inspiration för stora moderna linjära kök och matrum, med en undermonterad diskho, släta luckor, grå skåp, träbänkskiva, vitt stänkskydd, integrerade vitvaror, betonggolv och en halv köksö
Inspiration för stora moderna linjära kök och matrum, med en undermonterad diskho, släta luckor, grå skåp, träbänkskiva, vitt stänkskydd, integrerade vitvaror, betonggolv och en halv köksö
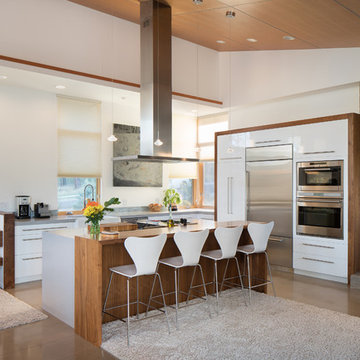
Ian Whitehead Photographer
Inredning av ett modernt mellanstort kök, med släta luckor, vita skåp, bänkskiva i kvartsit, grått stänkskydd, rostfria vitvaror, betonggolv och en köksö
Inredning av ett modernt mellanstort kök, med släta luckor, vita skåp, bänkskiva i kvartsit, grått stänkskydd, rostfria vitvaror, betonggolv och en köksö
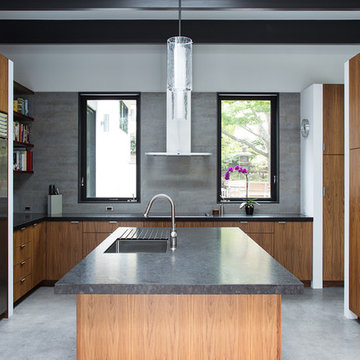
The owners, inspired by mid-century modern architecture, hired Klopf Architecture to design an Eichler-inspired 21st-Century, energy efficient new home that would replace a dilapidated 1940s home. The home follows the gentle slope of the hillside while the overarching post-and-beam roof above provides an unchanging datum line. The changing moods of nature animate the house because of views through large glass walls at nearly every vantage point. Every square foot of the house remains close to the ground creating and adding to the sense of connection with nature.
Klopf Architecture Project Team: John Klopf, AIA, Geoff Campen, Angela Todorova, and Jeff Prose
Structural Engineer: Alex Rood, SE, Fulcrum Engineering (now Pivot Engineering)
Landscape Designer (atrium): Yoshi Chiba, Chiba's Gardening
Landscape Designer (rear lawn): Aldo Sepulveda, Sepulveda Landscaping
Contractor: Augie Peccei, Coast to Coast Construction
Photography ©2015 Mariko Reed
Location: Belmont, CA
Year completed: 2015
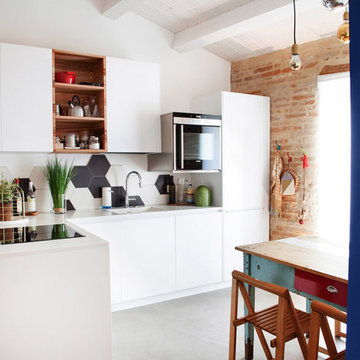
Inspiration för ett funkis l-kök, med släta luckor, vita skåp, flerfärgad stänkskydd, stänkskydd i keramik, rostfria vitvaror och betonggolv
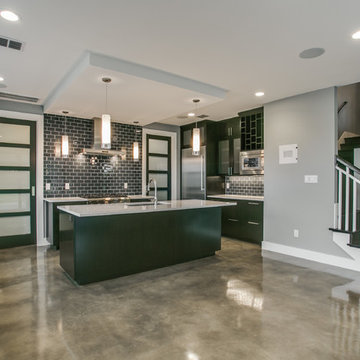
Exempel på ett mellanstort modernt kök, med en nedsänkt diskho, släta luckor, svarta skåp, bänkskiva i koppar, svart stänkskydd, stänkskydd i tunnelbanekakel, rostfria vitvaror, betonggolv och en köksö
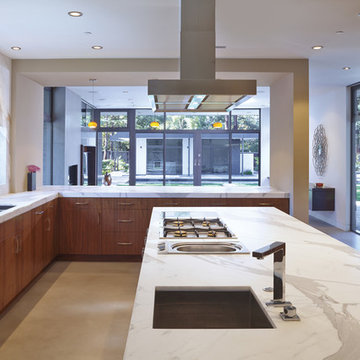
Atherton has many large substantial homes - our clients purchased an existing home on a one acre flag-shaped lot and asked us to design a new dream home for them. The result is a new 7,000 square foot four-building complex consisting of the main house, six-car garage with two car lifts, pool house with a full one bedroom residence inside, and a separate home office /work out gym studio building. A fifty-foot swimming pool was also created with fully landscaped yards.
Given the rectangular shape of the lot, it was decided to angle the house to incoming visitors slightly so as to more dramatically present itself. The house became a classic u-shaped home but Feng Shui design principals were employed directing the placement of the pool house to better contain the energy flow on the site. The main house entry door is then aligned with a special Japanese red maple at the end of a long visual axis at the rear of the site. These angles and alignments set up everything else about the house design and layout, and views from various rooms allow you to see into virtually every space tracking movements of others in the home.
The residence is simply divided into two wings of public use, kitchen and family room, and the other wing of bedrooms, connected by the living and dining great room. Function drove the exterior form of windows and solid walls with a line of clerestory windows which bring light into the middle of the large home. Extensive sun shadow studies with 3D tree modeling led to the unorthodox placement of the pool to the north of the home, but tree shadow tracking showed this to be the sunniest area during the entire year.
Sustainable measures included a full 7.1kW solar photovoltaic array technically making the house off the grid, and arranged so that no panels are visible from the property. A large 16,000 gallon rainwater catchment system consisting of tanks buried below grade was installed. The home is California GreenPoint rated and also features sealed roof soffits and a sealed crawlspace without the usual venting. A whole house computer automation system with server room was installed as well. Heating and cooling utilize hot water radiant heated concrete and wood floors supplemented by heat pump generated heating and cooling.
A compound of buildings created to form balanced relationships between each other, this home is about circulation, light and a balance of form and function.
Photo by John Sutton Photography.
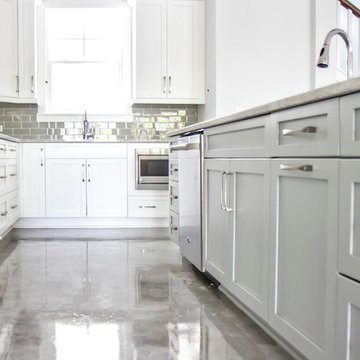
Glenn Layton Homes, LLC, "Building Your Coastal Lifestyle"
Foto på ett mellanstort funkis kök, med en undermonterad diskho, skåp i shakerstil, vita skåp, granitbänkskiva, grått stänkskydd, stänkskydd i tunnelbanekakel, rostfria vitvaror, betonggolv och en köksö
Foto på ett mellanstort funkis kök, med en undermonterad diskho, skåp i shakerstil, vita skåp, granitbänkskiva, grått stänkskydd, stänkskydd i tunnelbanekakel, rostfria vitvaror, betonggolv och en köksö

Shannon McGrath
Idéer för ett mellanstort modernt parallellkök, med en undermonterad diskho, släta luckor, vita skåp, bänkskiva i betong, glaspanel som stänkskydd, rostfria vitvaror, betonggolv och en köksö
Idéer för ett mellanstort modernt parallellkök, med en undermonterad diskho, släta luckor, vita skåp, bänkskiva i betong, glaspanel som stänkskydd, rostfria vitvaror, betonggolv och en köksö
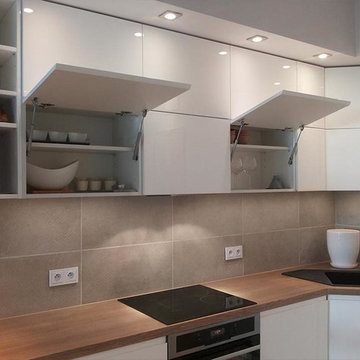
paulina kochanowicz
Idéer för små funkis kök och matrum, med en dubbel diskho, släta luckor, vita skåp, grått stänkskydd, stänkskydd i cementkakel och betonggolv
Idéer för små funkis kök och matrum, med en dubbel diskho, släta luckor, vita skåp, grått stänkskydd, stänkskydd i cementkakel och betonggolv

the new kitchen features maple cabinetry and steel + slatted wood center island, open to the great room beyond.
jimmy cheng photography
Exempel på ett stort modernt kök, med en undermonterad diskho, släta luckor, skåp i ljust trä, bänkskiva i kvarts, vitt stänkskydd, rostfria vitvaror, betonggolv och en köksö
Exempel på ett stort modernt kök, med en undermonterad diskho, släta luckor, skåp i ljust trä, bänkskiva i kvarts, vitt stänkskydd, rostfria vitvaror, betonggolv och en köksö

Photo by Carolyn Bates
Idéer för att renovera ett mellanstort funkis grå grått kök, med en nedsänkt diskho, släta luckor, grå skåp, laminatbänkskiva, stänkskydd i trä, färgglada vitvaror, betonggolv, en köksö och grått golv
Idéer för att renovera ett mellanstort funkis grå grått kök, med en nedsänkt diskho, släta luckor, grå skåp, laminatbänkskiva, stänkskydd i trä, färgglada vitvaror, betonggolv, en köksö och grått golv
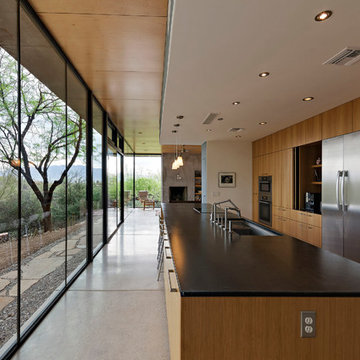
Liam Frederick
Modern inredning av ett stort parallellkök, med en undermonterad diskho, släta luckor, skåp i mellenmörkt trä, rostfria vitvaror och betonggolv
Modern inredning av ett stort parallellkök, med en undermonterad diskho, släta luckor, skåp i mellenmörkt trä, rostfria vitvaror och betonggolv
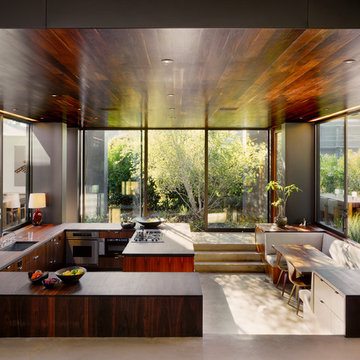
Bild på ett funkis kök, med en undermonterad diskho, släta luckor, skåp i mörkt trä, rostfria vitvaror och betonggolv

Upside Development completed an contemporary architectural transformation in Taylor Creek Ranch. Evolving from the belief that a beautiful home is more than just a very large home, this 1940’s bungalow was meticulously redesigned to entertain its next life. It's contemporary architecture is defined by the beautiful play of wood, brick, metal and stone elements. The flow interchanges all around the house between the dark black contrast of brick pillars and the live dynamic grain of the Canadian cedar facade. The multi level roof structure and wrapping canopies create the airy gloom similar to its neighbouring ravine.
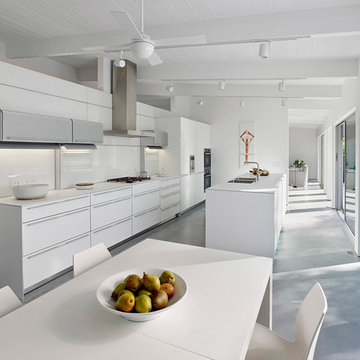
Bruce Damonte
Idéer för funkis kök, med en undermonterad diskho, släta luckor, vita skåp, laminatbänkskiva, vitt stänkskydd, glaspanel som stänkskydd, rostfria vitvaror, betonggolv och en köksö
Idéer för funkis kök, med en undermonterad diskho, släta luckor, vita skåp, laminatbänkskiva, vitt stänkskydd, glaspanel som stänkskydd, rostfria vitvaror, betonggolv och en köksö

Idéer för att renovera ett funkis grå grått kök, med släta luckor, skåp i mörkt trä, bänkskiva i kvartsit, betonggolv, en köksö och grått golv

Given that the social aspect of the kitchen was so important, an ‘L’ shaped bar seating area in natural walnut veneer was incorporated at the garden end of the island to a) maximise natural light and views of the garden and b) to be used as a staging area for the summer months when eating/socialising outside. The walnut bar both references the tall cabinet material, and provides a warm, tactile surface for sitting at as well as differentiating kitchen workspace with social space.
Darren Chung

Architect: Christopher Simmonds Architect
Exempel på ett mellanstort modernt kök, med en undermonterad diskho, släta luckor, vita skåp, grått stänkskydd, rostfria vitvaror, en köksö, stänkskydd i glaskakel, bänkskiva i koppar och betonggolv
Exempel på ett mellanstort modernt kök, med en undermonterad diskho, släta luckor, vita skåp, grått stänkskydd, rostfria vitvaror, en köksö, stänkskydd i glaskakel, bänkskiva i koppar och betonggolv

Benjamin Benschneider
Inredning av ett modernt stort kök, med en undermonterad diskho, skåp i mellenmörkt trä, bänkskiva i glas, stänkskydd i glaskakel, integrerade vitvaror, betonggolv och en köksö
Inredning av ett modernt stort kök, med en undermonterad diskho, skåp i mellenmörkt trä, bänkskiva i glas, stänkskydd i glaskakel, integrerade vitvaror, betonggolv och en köksö
16 540 foton på modernt kök, med betonggolv
9