16 540 foton på modernt kök, med betonggolv
Sortera efter:
Budget
Sortera efter:Populärt i dag
121 - 140 av 16 540 foton
Artikel 1 av 3

Custom Kitchen in great room that connects to outdoor living with 22' pocketing door
Inspiration för ett mellanstort funkis vit vitt kök, med en rustik diskho, släta luckor, skåp i mörkt trä, bänkskiva i kvarts, vitt stänkskydd, integrerade vitvaror, betonggolv, en köksö och grått golv
Inspiration för ett mellanstort funkis vit vitt kök, med en rustik diskho, släta luckor, skåp i mörkt trä, bänkskiva i kvarts, vitt stänkskydd, integrerade vitvaror, betonggolv, en köksö och grått golv
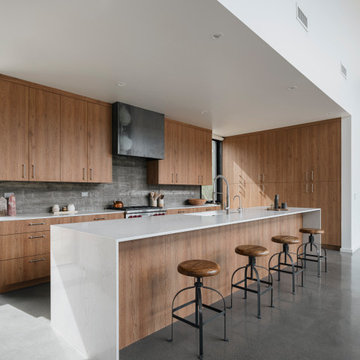
Photo by Roehner + Ryan
Bild på ett funkis vit vitt kök, med släta luckor, skåp i mellenmörkt trä, bänkskiva i kvarts, grått stänkskydd och betonggolv
Bild på ett funkis vit vitt kök, med släta luckor, skåp i mellenmörkt trä, bänkskiva i kvarts, grått stänkskydd och betonggolv

The bivouac theme comes to life in unexpected details throughout. The entrances are designed to feel like you’re walking through a crack in a rock. The inside and outside marry together in an oustanding way.
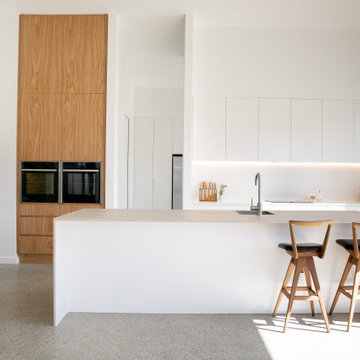
Kitchen with 2 Pack Polyurethane Painted Doors & Drawer Fronts in Taubmans Cotton Sheets Satin finish. Island Bench in 20mm Caesarstone Topus Concrete and 20mm Caesrastone Snow to Kitchen Benchtops.
American Oak Timber Veneer to Wall Oven Cabinetry

We furnished this Kitchen and Breakfast nook to provide the homeowner with stylish easy care leather seating. The streamlined style of furniture is to compliment the modern architecture and Kitchen designed by Lake Flato Architects.
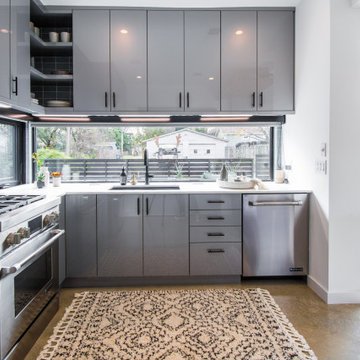
Bild på ett funkis vit vitt l-kök, med en undermonterad diskho, släta luckor, grå skåp, fönster som stänkskydd, rostfria vitvaror, betonggolv, en köksö och grått golv

Idéer för mellanstora funkis vitt kök, med en undermonterad diskho, släta luckor, blå skåp, bänkskiva i kvarts, vitt stänkskydd, stänkskydd i tunnelbanekakel, rostfria vitvaror, betonggolv, en köksö och grått golv
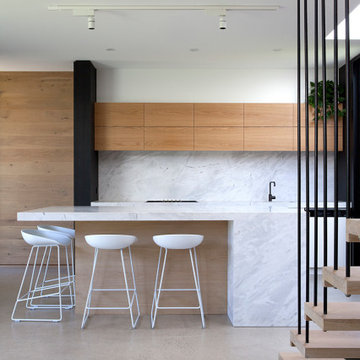
Idéer för funkis vitt parallellkök, med släta luckor, skåp i mellenmörkt trä, vitt stänkskydd, betonggolv, en köksö och grått golv

Interior - Kitchen
Beach House at Avoca Beach by Architecture Saville Isaacs
Project Summary
Architecture Saville Isaacs
https://www.architecturesavilleisaacs.com.au/
The core idea of people living and engaging with place is an underlying principle of our practice, given expression in the manner in which this home engages with the exterior, not in a general expansive nod to view, but in a varied and intimate manner.
The interpretation of experiencing life at the beach in all its forms has been manifested in tangible spaces and places through the design of pavilions, courtyards and outdoor rooms.
Architecture Saville Isaacs
https://www.architecturesavilleisaacs.com.au/
A progression of pavilions and courtyards are strung off a circulation spine/breezeway, from street to beach: entry/car court; grassed west courtyard (existing tree); games pavilion; sand+fire courtyard (=sheltered heart); living pavilion; operable verandah; beach.
The interiors reinforce architectural design principles and place-making, allowing every space to be utilised to its optimum. There is no differentiation between architecture and interiors: Interior becomes exterior, joinery becomes space modulator, materials become textural art brought to life by the sun.
Project Description
Architecture Saville Isaacs
https://www.architecturesavilleisaacs.com.au/
The core idea of people living and engaging with place is an underlying principle of our practice, given expression in the manner in which this home engages with the exterior, not in a general expansive nod to view, but in a varied and intimate manner.
The house is designed to maximise the spectacular Avoca beachfront location with a variety of indoor and outdoor rooms in which to experience different aspects of beachside living.
Client brief: home to accommodate a small family yet expandable to accommodate multiple guest configurations, varying levels of privacy, scale and interaction.
A home which responds to its environment both functionally and aesthetically, with a preference for raw, natural and robust materials. Maximise connection – visual and physical – to beach.
The response was a series of operable spaces relating in succession, maintaining focus/connection, to the beach.
The public spaces have been designed as series of indoor/outdoor pavilions. Courtyards treated as outdoor rooms, creating ambiguity and blurring the distinction between inside and out.
A progression of pavilions and courtyards are strung off circulation spine/breezeway, from street to beach: entry/car court; grassed west courtyard (existing tree); games pavilion; sand+fire courtyard (=sheltered heart); living pavilion; operable verandah; beach.
Verandah is final transition space to beach: enclosable in winter; completely open in summer.
This project seeks to demonstrates that focusing on the interrelationship with the surrounding environment, the volumetric quality and light enhanced sculpted open spaces, as well as the tactile quality of the materials, there is no need to showcase expensive finishes and create aesthetic gymnastics. The design avoids fashion and instead works with the timeless elements of materiality, space, volume and light, seeking to achieve a sense of calm, peace and tranquillity.
Architecture Saville Isaacs
https://www.architecturesavilleisaacs.com.au/
Focus is on the tactile quality of the materials: a consistent palette of concrete, raw recycled grey ironbark, steel and natural stone. Materials selections are raw, robust, low maintenance and recyclable.
Light, natural and artificial, is used to sculpt the space and accentuate textural qualities of materials.
Passive climatic design strategies (orientation, winter solar penetration, screening/shading, thermal mass and cross ventilation) result in stable indoor temperatures, requiring minimal use of heating and cooling.
Architecture Saville Isaacs
https://www.architecturesavilleisaacs.com.au/
Accommodation is naturally ventilated by eastern sea breezes, but sheltered from harsh afternoon winds.
Both bore and rainwater are harvested for reuse.
Low VOC and non-toxic materials and finishes, hydronic floor heating and ventilation ensure a healthy indoor environment.
Project was the outcome of extensive collaboration with client, specialist consultants (including coastal erosion) and the builder.
The interpretation of experiencing life by the sea in all its forms has been manifested in tangible spaces and places through the design of the pavilions, courtyards and outdoor rooms.
The interior design has been an extension of the architectural intent, reinforcing architectural design principles and place-making, allowing every space to be utilised to its optimum capacity.
There is no differentiation between architecture and interiors: Interior becomes exterior, joinery becomes space modulator, materials become textural art brought to life by the sun.
Architecture Saville Isaacs
https://www.architecturesavilleisaacs.com.au/
https://www.architecturesavilleisaacs.com.au/
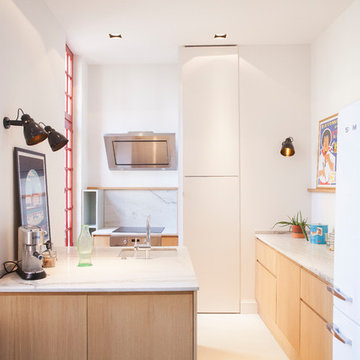
Emmy Martens
Bild på ett litet funkis vit vitt l-kök, med granitbänkskiva, betonggolv, en undermonterad diskho, släta luckor, skåp i ljust trä, vitt stänkskydd, stänkskydd i sten, vita vitvaror, en halv köksö och beiget golv
Bild på ett litet funkis vit vitt l-kök, med granitbänkskiva, betonggolv, en undermonterad diskho, släta luckor, skåp i ljust trä, vitt stänkskydd, stänkskydd i sten, vita vitvaror, en halv köksö och beiget golv

The Textured Melamine, Homestead Cabinetry and Furniture with a Cleaf Noce Daniella finish is enclosed in a wood island with waterfall ends.
Photo credit: Joe Kusumoto
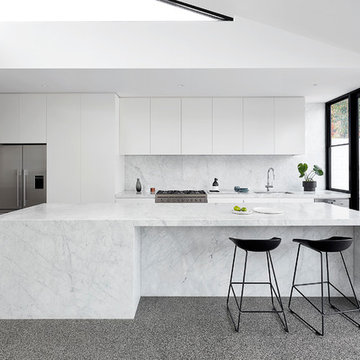
jack lovel
Inspiration för ett stort funkis vit vitt kök, med en undermonterad diskho, vita skåp, marmorbänkskiva, vitt stänkskydd, stänkskydd i marmor, rostfria vitvaror, betonggolv, en köksö, grått golv och släta luckor
Inspiration för ett stort funkis vit vitt kök, med en undermonterad diskho, vita skåp, marmorbänkskiva, vitt stänkskydd, stänkskydd i marmor, rostfria vitvaror, betonggolv, en köksö, grått golv och släta luckor
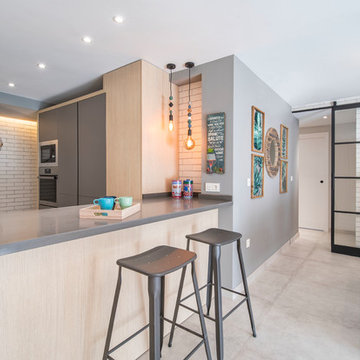
Idéer för att renovera ett funkis grå grått kök, med släta luckor, grå skåp, rostfria vitvaror, betonggolv, en halv köksö och grått golv

Thierry Stefanopoulos
Inspiration för mellanstora moderna vitt l-kök, med en enkel diskho, vita skåp, bänkskiva i betong, vitt stänkskydd, stänkskydd i sten, integrerade vitvaror, betonggolv, en köksö, grått golv och släta luckor
Inspiration för mellanstora moderna vitt l-kök, med en enkel diskho, vita skåp, bänkskiva i betong, vitt stänkskydd, stänkskydd i sten, integrerade vitvaror, betonggolv, en köksö, grått golv och släta luckor
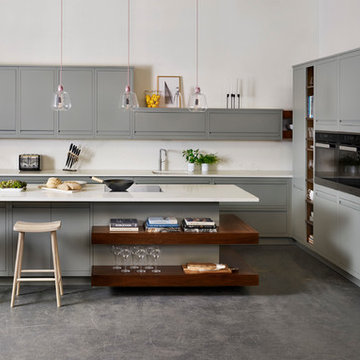
Idéer för att renovera ett funkis vit vitt l-kök, med släta luckor, grå skåp, svarta vitvaror, betonggolv, en köksö och grått golv

From Kitchen to Living Room. We do that.
Idéer för att renovera ett mellanstort funkis brun brunt kök, med en nedsänkt diskho, släta luckor, svarta skåp, träbänkskiva, svarta vitvaror, betonggolv, en köksö och grått golv
Idéer för att renovera ett mellanstort funkis brun brunt kök, med en nedsänkt diskho, släta luckor, svarta skåp, träbänkskiva, svarta vitvaror, betonggolv, en köksö och grått golv

Idéer för ett stort modernt brun kök, med släta luckor, blå skåp, träbänkskiva, grått stänkskydd, en köksö, en nedsänkt diskho, integrerade vitvaror, betonggolv och grått golv

Modern inredning av ett stort vit linjärt vitt kök och matrum, med släta luckor, grå skåp, en köksö, grått golv, en undermonterad diskho, bänkskiva i kvarts, rostfria vitvaror och betonggolv

Inspiration för stora moderna vitt l-kök, med släta luckor, vitt stänkskydd, rostfria vitvaror, betonggolv, en köksö, grått golv, en undermonterad diskho, skåp i mellenmörkt trä, bänkskiva i kvarts och stänkskydd i keramik
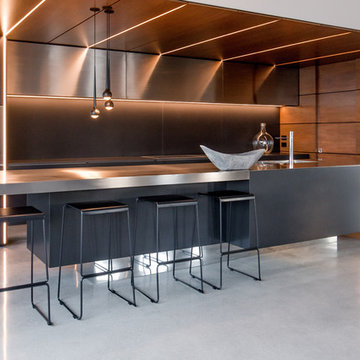
Modern inredning av ett stort svart svart kök, med en enkel diskho, släta luckor, svarta skåp, bänkskiva i rostfritt stål, svart stänkskydd, betonggolv och en köksö
16 540 foton på modernt kök, med betonggolv
7