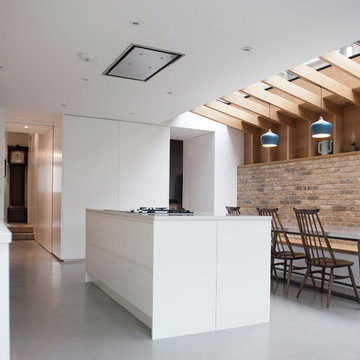16 554 foton på modernt kök, med betonggolv
Sortera efter:
Budget
Sortera efter:Populärt i dag
61 - 80 av 16 554 foton
Artikel 1 av 3
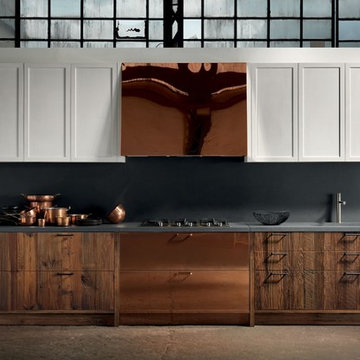
wood, iron, and aged surfaces all lend themselves to different transformation. Brushed white painted surface, treated wood, worked on at deep or surface levels. Handles made of raw or aged burnished iron. In an infinite variety of material transformations comes a game that starts here with magic potential represented by each piece, with tiny yet highly skilled touches,
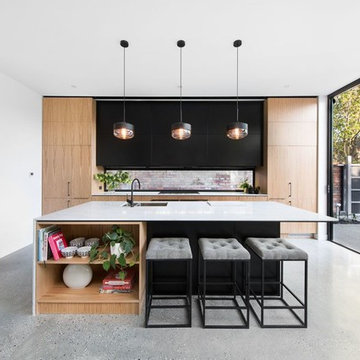
American oak veneer doors with black satin overheads and island bar. The 20mm ceasarstone bench top is on trend with a fully integrated fridge and pullout pantry. Kitchen Design and Made by Panorama Cabinets in Melbourne.

Inspiration för stora moderna linjära kök och matrum, med en undermonterad diskho, släta luckor, vita skåp, bänkskiva i koppar, integrerade vitvaror, en köksö, vitt stänkskydd, stänkskydd i sten, betonggolv och grått golv
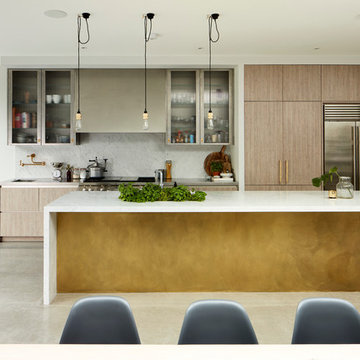
Inspiration för ett funkis parallellkök, med släta luckor, skåp i mellenmörkt trä, vitt stänkskydd, rostfria vitvaror, betonggolv och en köksö
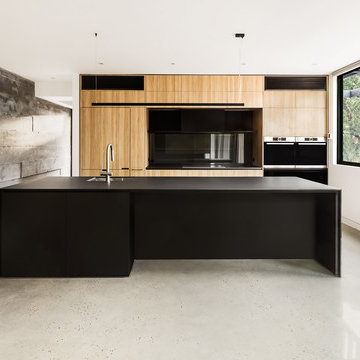
Minimal black and timber kitchen in Bentleigh.
Another Finney Project.
Design by E&N architects.
Foto på ett funkis kök, med en undermonterad diskho, glaspanel som stänkskydd, svarta vitvaror, betonggolv, släta luckor, skåp i ljust trä, svart stänkskydd och en köksö
Foto på ett funkis kök, med en undermonterad diskho, glaspanel som stänkskydd, svarta vitvaror, betonggolv, släta luckor, skåp i ljust trä, svart stänkskydd och en köksö

Idéer för stora funkis linjära skafferier, med en dubbel diskho, släta luckor, grå skåp, bänkskiva i koppar, brunt stänkskydd, rostfria vitvaror, betonggolv och en köksö
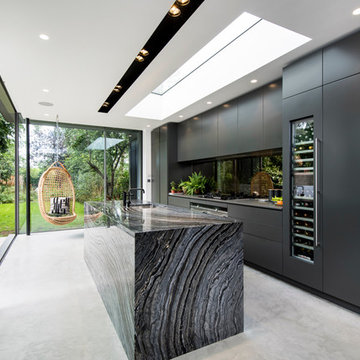
Marek Sikora Photography for Venessa Hermantes
Modern inredning av ett parallellkök, med en undermonterad diskho, släta luckor, svarta skåp, svart stänkskydd, glaspanel som stänkskydd, rostfria vitvaror, betonggolv och en köksö
Modern inredning av ett parallellkök, med en undermonterad diskho, släta luckor, svarta skåp, svart stänkskydd, glaspanel som stänkskydd, rostfria vitvaror, betonggolv och en köksö
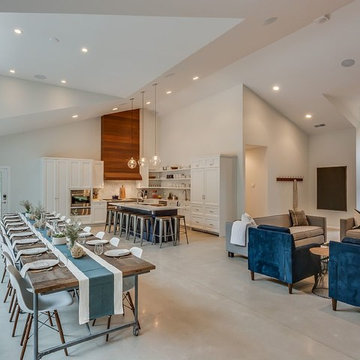
Apple Blossom Resort was a new-construction facility in which our team installed polished concrete floors. The floor coloring was kept natural to compliment the other natural materials that were implemented in the space. Aggregate exposure was brought to a mixture of cream and sand exposure (classes A & B). The floors were polished to a 200-grit finish (matte).
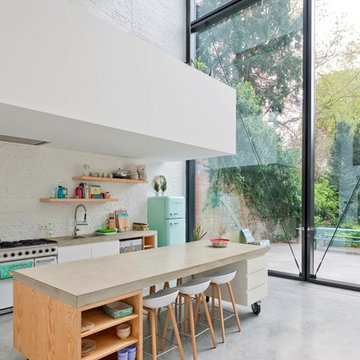
Foto på ett stort funkis linjärt kök och matrum, med en integrerad diskho, släta luckor, vita skåp, bänkskiva i betong, vitt stänkskydd, färgglada vitvaror, betonggolv och en köksö

Sink area detail
Modern inredning av ett litet vit vitt kök, med betonggolv, en rustik diskho, släta luckor, skåp i mellenmörkt trä, bänkskiva i koppar, integrerade vitvaror och grått golv
Modern inredning av ett litet vit vitt kök, med betonggolv, en rustik diskho, släta luckor, skåp i mellenmörkt trä, bänkskiva i koppar, integrerade vitvaror och grått golv
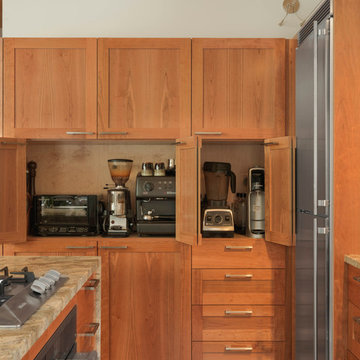
Photo Credit: Susan Teare
Exempel på ett litet modernt kök, med en köksö, en undermonterad diskho, skåp i shakerstil, skåp i ljust trä, granitbänkskiva, grått stänkskydd, stänkskydd i sten, rostfria vitvaror, betonggolv och grått golv
Exempel på ett litet modernt kök, med en köksö, en undermonterad diskho, skåp i shakerstil, skåp i ljust trä, granitbänkskiva, grått stänkskydd, stänkskydd i sten, rostfria vitvaror, betonggolv och grått golv

The L-shaped island in combination with the stainless steel appliance cube allow for the light to flow through this space entirely. The backdrop of the kitchen houses a steam oven and full height pantry cabinets. The block of Calacatta Oro is the countertop of this island, while a plain sliced black walnut bar top allows for finished dishes to be served to the adjacent dining room. The olive wood ceiling plane serves to unite the kitchen and living room spaces. Photos by Chen + Suchart Studio LLC

photos by Matthew Williams
Idéer för funkis kök, med en undermonterad diskho, släta luckor, vita skåp, bänkskiva i rostfritt stål, vitt stänkskydd, stänkskydd i sten, rostfria vitvaror, betonggolv och flera köksöar
Idéer för funkis kök, med en undermonterad diskho, släta luckor, vita skåp, bänkskiva i rostfritt stål, vitt stänkskydd, stänkskydd i sten, rostfria vitvaror, betonggolv och flera köksöar
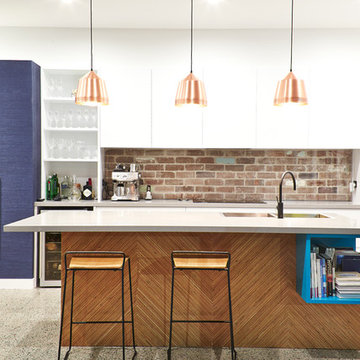
Contemporary Kitchen
Modern inredning av ett mellanstort kök, med en undermonterad diskho, vita skåp, rostfria vitvaror, betonggolv och en köksö
Modern inredning av ett mellanstort kök, med en undermonterad diskho, vita skåp, rostfria vitvaror, betonggolv och en köksö
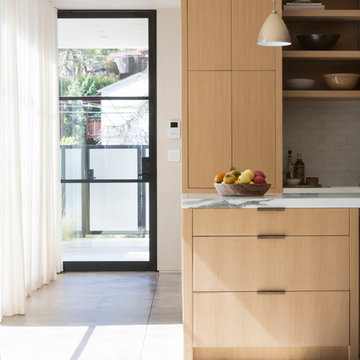
Inredning av ett modernt kök med öppen planlösning, med släta luckor, skåp i ljust trä, marmorbänkskiva, vitt stänkskydd och betonggolv
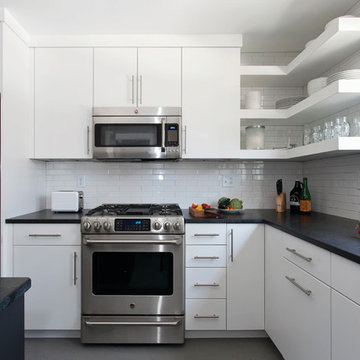
Door Style: Adriatic, Satin White and Shark
Designer: Lorey Cavanaugh, Kitchen and Bath Design and Construction
Photographer: Chrissy Racho
Idéer för stora funkis kök, med en undermonterad diskho, släta luckor, vita skåp, granitbänkskiva, vitt stänkskydd, stänkskydd i keramik, rostfria vitvaror, betonggolv, en köksö och grått golv
Idéer för stora funkis kök, med en undermonterad diskho, släta luckor, vita skåp, granitbänkskiva, vitt stänkskydd, stänkskydd i keramik, rostfria vitvaror, betonggolv, en köksö och grått golv

Brett Boardman
Inspiration för ett mellanstort funkis kök och matrum, med en nedsänkt diskho, bänkskiva i betong, stänkskydd i metallkakel, rostfria vitvaror, betonggolv och en köksö
Inspiration för ett mellanstort funkis kök och matrum, med en nedsänkt diskho, bänkskiva i betong, stänkskydd i metallkakel, rostfria vitvaror, betonggolv och en köksö

CAST architecture
Foto på ett litet funkis kök, med släta luckor, skåp i ljust trä, rostfria vitvaror, en enkel diskho, svart stänkskydd, betonggolv och en halv köksö
Foto på ett litet funkis kök, med släta luckor, skåp i ljust trä, rostfria vitvaror, en enkel diskho, svart stänkskydd, betonggolv och en halv köksö

The existing 70's styled kitchen needed a complete makeover. The original kitchen and family room wing included a rabbit warren of small rooms with an awkward angled family room separating the kitchen from the formal spaces.
The new space plan required moving the angled wall two feet to widen the space for an island. The kitchen was relocated to what was the original family room enabling direct access to both the formal dining space and the new family room space.
The large island is the heart of the redesigned kitchen, ample counter space flanks the island cooking station and the raised glass door cabinets provide a visually interesting separation of work space and dining room.
The contemporized Arts and Crafts style developed for the space integrates seamlessly with the existing shingled home. Split panel doors in rich cherry wood are the perfect foil for the dark granite counters with sparks of cobalt blue.
Dave Adams Photography
16 554 foton på modernt kök, med betonggolv
4
