37 335 foton på modernt kök, med en enkel diskho
Sortera efter:
Budget
Sortera efter:Populärt i dag
81 - 100 av 37 335 foton
Artikel 1 av 3
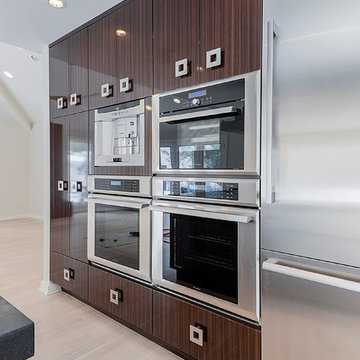
Portraits of Home by Rachael Ormond
Exempel på ett mycket stort modernt kök, med en enkel diskho, släta luckor, skåp i mörkt trä, granitbänkskiva, rostfria vitvaror, målat trägolv och en köksö
Exempel på ett mycket stort modernt kök, med en enkel diskho, släta luckor, skåp i mörkt trä, granitbänkskiva, rostfria vitvaror, målat trägolv och en köksö
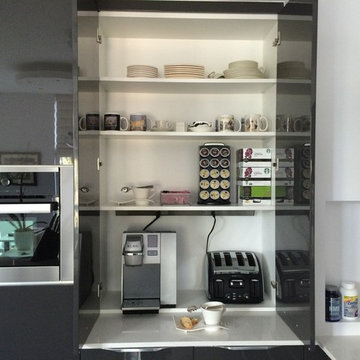
HIDING THE MINI APPLIANCES IN STYLE. AMPLE COUNTER SPACE IN FRONT OF CABINET FOR COFFEE PREP.
Modern inredning av ett stort kök, med grå skåp, en köksö, en enkel diskho, släta luckor, bänkskiva i kvarts, flerfärgad stänkskydd, stänkskydd i glaskakel, rostfria vitvaror och klinkergolv i porslin
Modern inredning av ett stort kök, med grå skåp, en köksö, en enkel diskho, släta luckor, bänkskiva i kvarts, flerfärgad stänkskydd, stänkskydd i glaskakel, rostfria vitvaror och klinkergolv i porslin
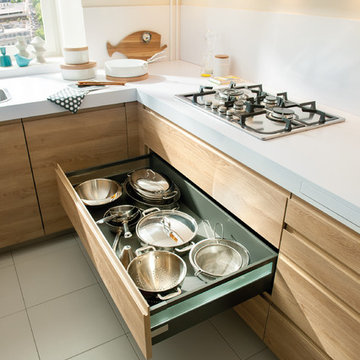
Maximize space with this smartly designed kitchen. With a Scandinavian feel the NEW Portland range is perfect for a small but perfectly formed kitchen. High density particle board finished in melamine to give a matt finish with the look of Indian oak.

In-Law Unit Kitchen
Inspiration för små moderna linjära kök med öppen planlösning, med korkgolv, en enkel diskho, luckor med glaspanel, skåp i ljust trä, granitbänkskiva, vitt stänkskydd, rostfria vitvaror, stänkskydd i tunnelbanekakel och brunt golv
Inspiration för små moderna linjära kök med öppen planlösning, med korkgolv, en enkel diskho, luckor med glaspanel, skåp i ljust trä, granitbänkskiva, vitt stänkskydd, rostfria vitvaror, stänkskydd i tunnelbanekakel och brunt golv
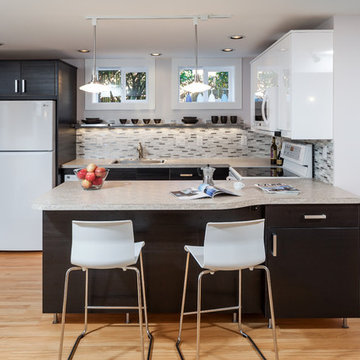
Renovation of existing basement space as a completely separate ADU (accessory dwelling unit) registered with the City of Portland. Clients plan to use the new space for short term rentals and potentially a rental on Airbnb.
Kuda Photography
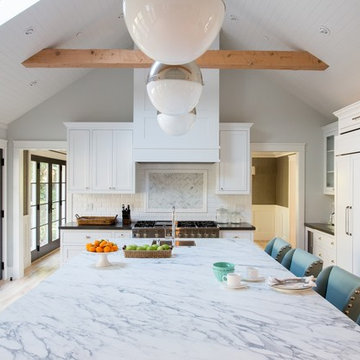
Idéer för att renovera ett funkis u-kök, med en enkel diskho, skåp i shakerstil, vita skåp, bänkskiva i koppar, vitt stänkskydd, stänkskydd i tunnelbanekakel, rostfria vitvaror, ljust trägolv och en köksö

Our San Francisco studio designed this bright, airy, Victorian kitchen with stunning countertops, elegant built-ins, and plenty of open shelving. The dark-toned wood flooring beautifully complements the white themes in the minimalist kitchen, creating a classic appeal. The breakfast table with beautiful red chairs makes for a cozy space for quick family meals or to relax while the food is cooking.
---
Project designed by ballonSTUDIO. They discreetly tend to the interior design needs of their high-net-worth individuals in the greater Bay Area and to their second home locations.
For more about ballonSTUDIO, see here: https://www.ballonstudio.com/

This contemporary kitchen will please any city dweller with its sleek stainless steel appliances, black and gray countertops and wooden cabinetry. The open shelving allows you to display your finest artwork or fine china. The island provides extra space for cooking or serving guests.
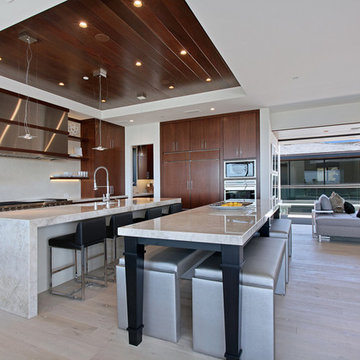
Jeri Koegel
Foto på ett funkis kök med öppen planlösning, med skåp i mörkt trä, bänkskiva i kvartsit, beige stänkskydd, rostfria vitvaror, släta luckor och en enkel diskho
Foto på ett funkis kök med öppen planlösning, med skåp i mörkt trä, bänkskiva i kvartsit, beige stänkskydd, rostfria vitvaror, släta luckor och en enkel diskho

Idéer för att renovera ett funkis kök med öppen planlösning, med en enkel diskho, öppna hyllor, skåp i ljust trä, svart stänkskydd, stänkskydd i sten och rostfria vitvaror
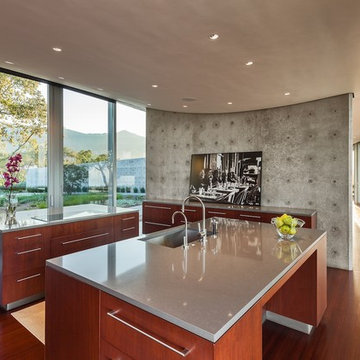
Ciro Coelho Photography
Idéer för ett modernt kök, med en enkel diskho och bänkskiva i kvarts
Idéer för ett modernt kök, med en enkel diskho och bänkskiva i kvarts

This contemporary kitchen has some unique features. The island has 3 levels – a lower level Calcutta marble countertop for prepping, rolling, or mixing; a mid-level with the same height and material as the main perimeter countertops (Caesarstone “Blizzard”); and a slightly higher level made with a custom-designed maple table that fits over the end of the island counter.
Although the custom table required extra time and consideration, the challenge to design it was well worth it. It is a pivotal element in the space and is both highly functional and aesthetic. Its inventive flexible design allows it to be moved to any side of the island. Moreover, by simply adding a leg, it easily converts into a free-standing table that can be positioned anywhere in the room. This flexibility maximizes its versatility. It can be arranged so guests can dine in close proximity to family members or it can be relocated where food and drinks can be served off to the side and out of the way.
The table’s custom maple finish ties in well with the existing fireplace and bookshelf in the sitting room.

The Port Ludlow Residence is a compact, 2400 SF modern house located on a wooded waterfront property at the north end of the Hood Canal, a long, fjord-like arm of western Puget Sound. The house creates a simple glazed living space that opens up to become a front porch to the beautiful Hood Canal.
The east-facing house is sited along a high bank, with a wonderful view of the water. The main living volume is completely glazed, with 12-ft. high glass walls facing the view and large, 8-ft.x8-ft. sliding glass doors that open to a slightly raised wood deck, creating a seamless indoor-outdoor space. During the warm summer months, the living area feels like a large, open porch. Anchoring the north end of the living space is a two-story building volume containing several bedrooms and separate his/her office spaces.
The interior finishes are simple and elegant, with IPE wood flooring, zebrawood cabinet doors with mahogany end panels, quartz and limestone countertops, and Douglas Fir trim and doors. Exterior materials are completely maintenance-free: metal siding and aluminum windows and doors. The metal siding has an alternating pattern using two different siding profiles.
The house has a number of sustainable or “green” building features, including 2x8 construction (40% greater insulation value); generous glass areas to provide natural lighting and ventilation; large overhangs for sun and rain protection; metal siding (recycled steel) for maximum durability, and a heat pump mechanical system for maximum energy efficiency. Sustainable interior finish materials include wood cabinets, linoleum floors, low-VOC paints, and natural wool carpet.

Kitchen Island and Window Wall.
Photography by Eric Rorer
Idéer för ett mellanstort modernt parallellkök, med bänkskiva i rostfritt stål, släta luckor, skåp i mellenmörkt trä, rostfria vitvaror, en enkel diskho, ljust trägolv och en köksö
Idéer för ett mellanstort modernt parallellkök, med bänkskiva i rostfritt stål, släta luckor, skåp i mellenmörkt trä, rostfria vitvaror, en enkel diskho, ljust trägolv och en köksö

Remodel of a two-story residence in the heart of South Austin. The entire first floor was opened up and the kitchen enlarged and upgraded to meet the demands of the homeowners who love to cook and entertain. The upstairs master bathroom was also completely renovated and features a large, luxurious walk-in shower.
Jennifer Ott Design • http://jenottdesign.com/
Photography by Atelier Wong

LG House (Edmonton
Design :: thirdstone inc. [^]
Photography :: Merle Prosofsky
Idéer för ett modernt vit kök, med en enkel diskho, släta luckor, vita skåp, grått stänkskydd, glaspanel som stänkskydd och integrerade vitvaror
Idéer för ett modernt vit kök, med en enkel diskho, släta luckor, vita skåp, grått stänkskydd, glaspanel som stänkskydd och integrerade vitvaror
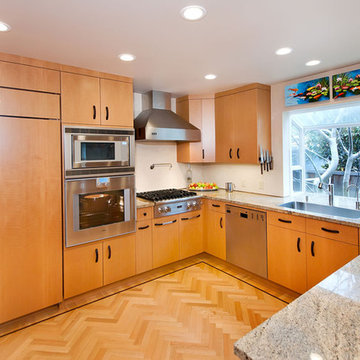
Award winning custom kitchen of Anigre veneer wood with Macassar Ebony wood and stainless steel pulls and knobs. Herringbone oak wood floor with walnut border. Gourmet appliances include Gaggenau, Viking, and Miele. Flushmount Blanco sink with MicroEdge Technology and KWC faucet. Granite countertops extend into garden bay window.
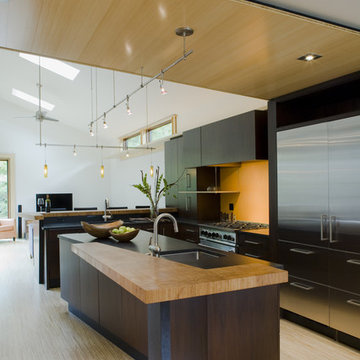
photo credit: Jim Tetro
design team: kitchen designed in partnership with Jennifer Gilmer Kitchen & Bath
Idéer för att renovera ett funkis kök, med rostfria vitvaror och en enkel diskho
Idéer för att renovera ett funkis kök, med rostfria vitvaror och en enkel diskho
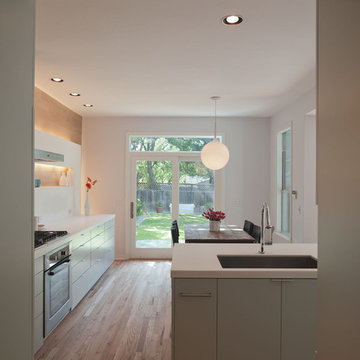
A kitchen and living room remodel in South Austin
© Paul Bardagjy Photography
Idéer för att renovera ett funkis kök och matrum, med en enkel diskho, släta luckor, gröna skåp, bänkskiva i kvarts, vitt stänkskydd och stänkskydd i sten
Idéer för att renovera ett funkis kök och matrum, med en enkel diskho, släta luckor, gröna skåp, bänkskiva i kvarts, vitt stänkskydd och stänkskydd i sten
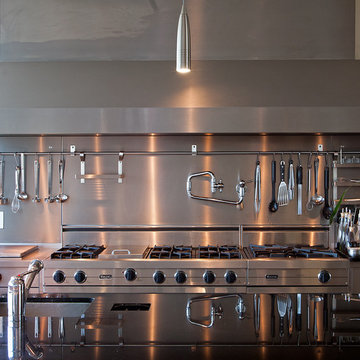
Inredning av ett modernt kök, med rostfria vitvaror, en enkel diskho och stänkskydd med metallisk yta
37 335 foton på modernt kök, med en enkel diskho
5