37 324 foton på modernt kök, med en enkel diskho
Sortera efter:
Budget
Sortera efter:Populärt i dag
141 - 160 av 37 324 foton
Artikel 1 av 3

A bold sense of color grounded with walnut cabinetry makes this space pop.
Foto på ett avskilt, mellanstort funkis parallellkök, med en enkel diskho, luckor med glaspanel, skåp i mellenmörkt trä, bänkskiva i kvarts, orange stänkskydd, stänkskydd i keramik, rostfria vitvaror, klinkergolv i porslin och grått golv
Foto på ett avskilt, mellanstort funkis parallellkök, med en enkel diskho, luckor med glaspanel, skåp i mellenmörkt trä, bänkskiva i kvarts, orange stänkskydd, stänkskydd i keramik, rostfria vitvaror, klinkergolv i porslin och grått golv
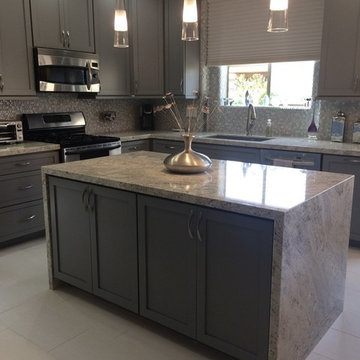
Stunning kitchen remodel featuring gray painted cabinetry, stainless steel appliances and gorgeous waterfall edge granite countertops in gray hues.
Exempel på ett mellanstort modernt kök, med en enkel diskho, luckor med infälld panel, grå skåp, granitbänkskiva, grått stänkskydd, stänkskydd i mosaik, rostfria vitvaror, en köksö och grått golv
Exempel på ett mellanstort modernt kök, med en enkel diskho, luckor med infälld panel, grå skåp, granitbänkskiva, grått stänkskydd, stänkskydd i mosaik, rostfria vitvaror, en köksö och grått golv
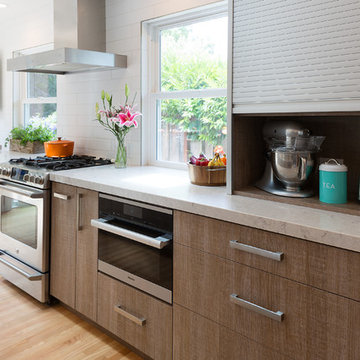
After much debate on appliances and appliances garages, the clients opted for a sleek, functional aluminum appliance garage roll up that houses all of the small appliances. We also convinced them to install a Miele steam oven for quick and easy meals and entertaining.
Kate Falconer Photography
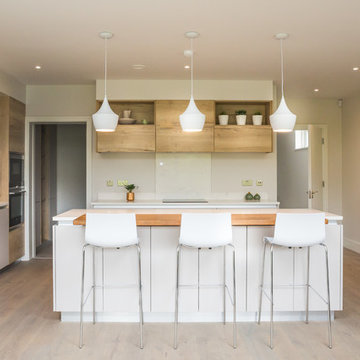
Modern inredning av ett mellanstort kök, med en enkel diskho, släta luckor, skåp i ljust trä, bänkskiva i kvartsit, vitt stänkskydd, stänkskydd i sten, rostfria vitvaror, ljust trägolv och en köksö
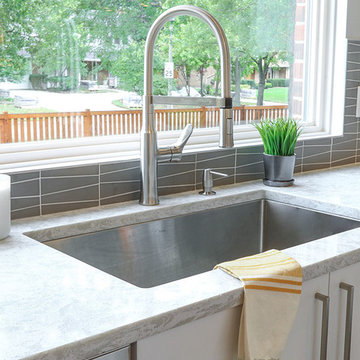
By Thrive Design Group
Idéer för stora funkis kök, med en enkel diskho, släta luckor, vita skåp, bänkskiva i kvarts, grått stänkskydd, stänkskydd i glaskakel, rostfria vitvaror, mellanmörkt trägolv och en köksö
Idéer för stora funkis kök, med en enkel diskho, släta luckor, vita skåp, bänkskiva i kvarts, grått stänkskydd, stänkskydd i glaskakel, rostfria vitvaror, mellanmörkt trägolv och en köksö

John Vos
Exempel på ett mellanstort modernt kök, med släta luckor, stänkskydd i sten, en köksö, en enkel diskho, rostfria vitvaror och ljust trägolv
Exempel på ett mellanstort modernt kök, med släta luckor, stänkskydd i sten, en köksö, en enkel diskho, rostfria vitvaror och ljust trägolv

A masterpiece of light and design, this gorgeous Beverly Hills contemporary is filled with incredible moments, offering the perfect balance of intimate corners and open spaces.
A large driveway with space for ten cars is complete with a contemporary fountain wall that beckons guests inside. An amazing pivot door opens to an airy foyer and light-filled corridor with sliding walls of glass and high ceilings enhancing the space and scale of every room. An elegant study features a tranquil outdoor garden and faces an open living area with fireplace. A formal dining room spills into the incredible gourmet Italian kitchen with butler’s pantry—complete with Miele appliances, eat-in island and Carrara marble countertops—and an additional open living area is roomy and bright. Two well-appointed powder rooms on either end of the main floor offer luxury and convenience.
Surrounded by large windows and skylights, the stairway to the second floor overlooks incredible views of the home and its natural surroundings. A gallery space awaits an owner’s art collection at the top of the landing and an elevator, accessible from every floor in the home, opens just outside the master suite. Three en-suite guest rooms are spacious and bright, all featuring walk-in closets, gorgeous bathrooms and balconies that open to exquisite canyon views. A striking master suite features a sitting area, fireplace, stunning walk-in closet with cedar wood shelving, and marble bathroom with stand-alone tub. A spacious balcony extends the entire length of the room and floor-to-ceiling windows create a feeling of openness and connection to nature.
A large grassy area accessible from the second level is ideal for relaxing and entertaining with family and friends, and features a fire pit with ample lounge seating and tall hedges for privacy and seclusion. Downstairs, an infinity pool with deck and canyon views feels like a natural extension of the home, seamlessly integrated with the indoor living areas through sliding pocket doors.
Amenities and features including a glassed-in wine room and tasting area, additional en-suite bedroom ideal for staff quarters, designer fixtures and appliances and ample parking complete this superb hillside retreat.
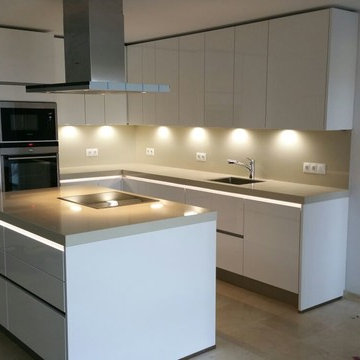
Mobiliario moderno sin tirador, blanco brillo ultraintenso, encimera compact con iluminación y electrodomésticos Siemens
Inspiration för ett avskilt, mellanstort funkis l-kök, med en enkel diskho, släta luckor, vita skåp, bänkskiva i kvarts, rostfria vitvaror, marmorgolv och en köksö
Inspiration för ett avskilt, mellanstort funkis l-kök, med en enkel diskho, släta luckor, vita skåp, bänkskiva i kvarts, rostfria vitvaror, marmorgolv och en köksö
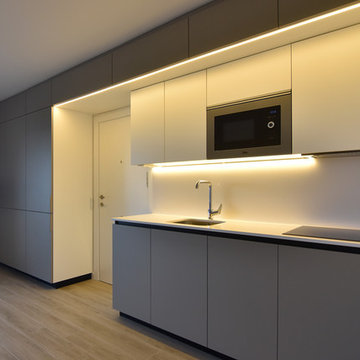
Looker Photography
Idéer för att renovera ett mellanstort funkis linjärt kök, med en enkel diskho, släta luckor, integrerade vitvaror och mellanmörkt trägolv
Idéer för att renovera ett mellanstort funkis linjärt kök, med en enkel diskho, släta luckor, integrerade vitvaror och mellanmörkt trägolv
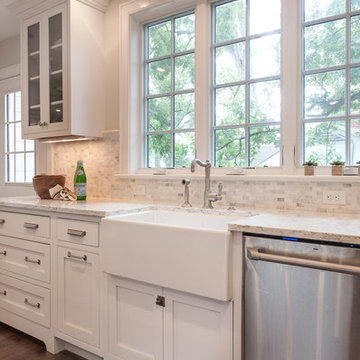
Bild på ett stort funkis kök, med en enkel diskho, skåp i shakerstil, skåp i ljust trä, granitbänkskiva, vitt stänkskydd, stänkskydd i mosaik, rostfria vitvaror, ljust trägolv och en köksö
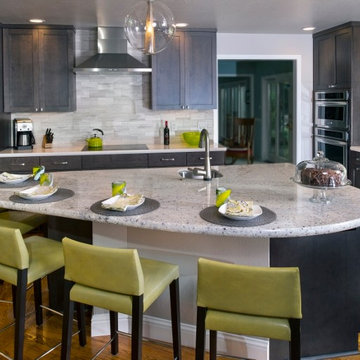
Exempel på ett mellanstort modernt l-kök, med en enkel diskho, skåp i shakerstil, svarta skåp, granitbänkskiva, grått stänkskydd, stänkskydd i porslinskakel, rostfria vitvaror, mellanmörkt trägolv och en köksö

The L-shaped island in combination with the stainless steel appliance cube allow for the light to flow through this space entirely. The backdrop of the kitchen houses a steam oven and full height pantry cabinets. The block of Calacatta Oro is the countertop of this island, while a plain sliced black walnut bar top allows for finished dishes to be served to the adjacent dining room. The olive wood ceiling plane serves to unite the kitchen and living room spaces. Photos by Chen + Suchart Studio LLC
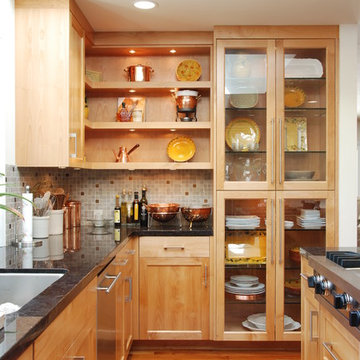
Clear conversion varnish finish / select alder / shaker style door with a 45 degree inside edge / pre-finished maple plywood interiors / flat crown molding.

This galley kitchen makes great use of a small kitchen/dining space in a studio rental unit.
The kitchen includes a 24" range, an over-the-range microwave vent hood, and an 18" dishwasher. There is also room for a refrigerator and a stacked washer/dryer unit.
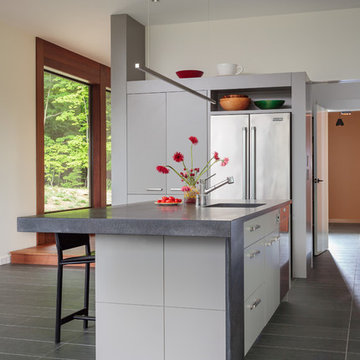
Peter R. Peirce
Idéer för mellanstora funkis l-kök, med en enkel diskho, släta luckor, granitbänkskiva, rostfria vitvaror, kalkstensgolv, en köksö och vita skåp
Idéer för mellanstora funkis l-kök, med en enkel diskho, släta luckor, granitbänkskiva, rostfria vitvaror, kalkstensgolv, en köksö och vita skåp
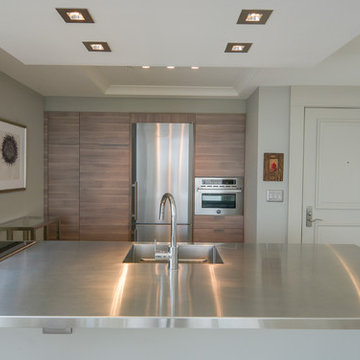
A stainless steel counter top and a painted glass backsplash add character to this small kitchen, yet functional kitchen.
Bild på ett litet funkis kök, med en enkel diskho, släta luckor, glaspanel som stänkskydd, rostfria vitvaror, klinkergolv i porslin och en köksö
Bild på ett litet funkis kök, med en enkel diskho, släta luckor, glaspanel som stänkskydd, rostfria vitvaror, klinkergolv i porslin och en köksö
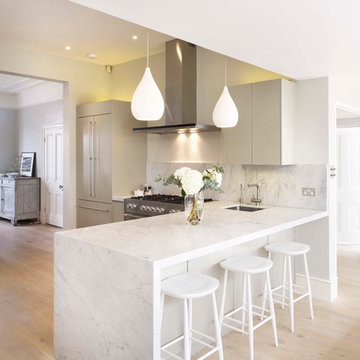
Foto på ett funkis linjärt kök, med en enkel diskho, släta luckor, ljust trägolv, marmorbänkskiva och en halv köksö

Burlanes were commissioned to design, create and install a fresh and contemporary kitchen for a brand new extension on a beautiful family home in Crystal Palace, London. The main objective was to maximise the use of space and achieve a clean looking, clutter free kitchen, with lots of storage and a dedicated dining area.
We are delighted with the outcome of this kitchen, but more importantly so is the client who says it is where her family now spend all their time.
“I can safely say that everything I ever wanted in a kitchen is in my kitchen, brilliant larder cupboards, great pull out shelves for the toaster etc and all expertly hand built. After our initial visit from our designer Lindsey Durrant, I was confident that she knew exactly what I wanted even from my garbled ramblings, and I got exactly what I wanted! I honestly would not hesitate in recommending Burlanes to anyone.”
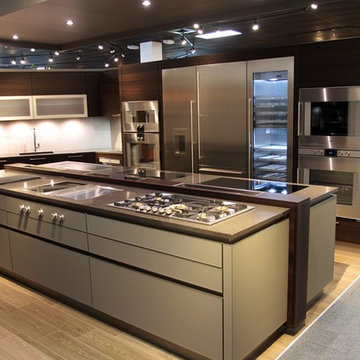
This Kitchen features 27 Appliances from Gaggenau to demonstrate what can be done in a very compact space. The luxurious Dark Oak Cabinets contrast the Satin Grey Drawers of the Island and enable a practical environment where form follows function.
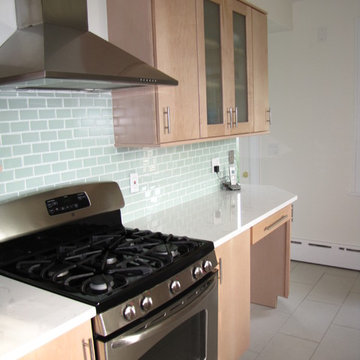
This kitchen was beautifully designed in Waypoint Living Spaces Cabinetry. The 730F Maple Natural stain . The counter top is Cambria's torquay countertop with an eased edge. The back splash tile is Dimensions Glacier tile. The back splash tile is Arctic glass tile. The faucet is delta's Trinsic faucet in a arctic stainless finish. All the finishes and products (expect for appliances) were supplied by Estate Cabinetry.
37 324 foton på modernt kök, med en enkel diskho
8