49 051 foton på modernt kök, med en halv köksö
Sortera efter:
Budget
Sortera efter:Populärt i dag
41 - 60 av 49 051 foton
Artikel 1 av 3

Idéer för att renovera ett stort funkis svart svart kök, med skåp i shakerstil, skåp i mellenmörkt trä, bänkskiva i kvarts, blått stänkskydd, stänkskydd i keramik, rostfria vitvaror och en halv köksö

Inredning av ett modernt vit vitt parallellkök, med släta luckor, gröna skåp, vitt stänkskydd, rostfria vitvaror, ljust trägolv, en halv köksö och beiget golv

This condo kitchen remodel completely transformed the space! We removed the builder-grade wood cabinetry that was originally installed in the building and put in sleek matte lacquer cabinets with Caesarstone countertops and full-height backsplash. The appliances also got an upgrade to a full Miele package! The wall on the left side of the island was originally solid and blocked the view of the space from the entry. We opened in up to become a "picture frame" wall since we couldn't remove the entire thing due to plumbing and electrical running through it. The result is a much brighter, open kitchen with far more storage!

A quietly elegant and ultimately fashionable colour scheme with fresh aqua accents for this lovely modern kitchen extension in Lee. German kitchen furniture from Ballerina-Küchen coupled with Compac Moon Quartz worksurfaces and a backpainted glass splashback work well with the warm wooden floor. The addition of a peninsular kitchen island creates a sociable seating area in the space.
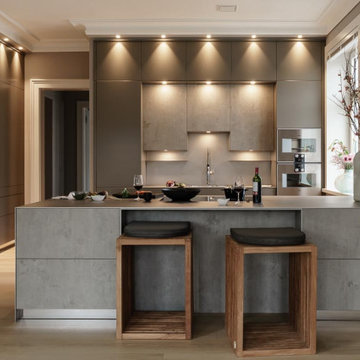
Idéer för ett mycket stort modernt kök och matrum, med en enkel diskho, släta luckor, bänkskiva i rostfritt stål, ljust trägolv och en halv köksö

Get the look: S L A T E presents a magical, moody palette, exuding a midnight, Scandinavian aesthetic. The base cabinets are available in both black and dark green, with blackened steel pulls. The countertop continues this darker line with black or green soapstone. Concrete floors, black plumbing fixtures and black lighting hardware all help to unify S L A T E. Options for integrated appliances and blackened steel upper shelving, add to the overall craft and character.
Get the S L A T E look at Skipp.co
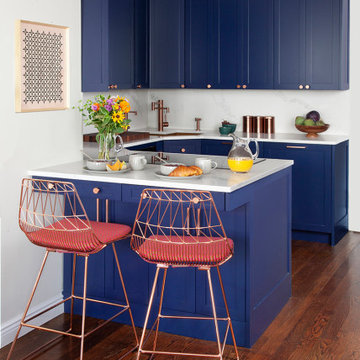
Idéer för att renovera ett litet funkis kök, med skåp i shakerstil, blå skåp och en halv köksö

This contemporary, elegant G-shaped kitchen is an example of how to achieve the “Wow” factor while working within the existing space. It not only looks spectacular but includes clever design elements that gives the client the extra space they required while being a welcome place to gather.

Inspiration för moderna beige u-kök, med en undermonterad diskho, släta luckor, vita skåp, beige stänkskydd, rostfria vitvaror, ljust trägolv, en halv köksö och beiget golv

Note the large scale tile juxtaposed against the quilt style tile on the oven wall. This large and simple toned grey field allows the other area to stand out, yet this window wall detail also serves a purpose of showing how every area can be unique, but not glaring in contrast.

A beautiful new contemporary kitchen with plenty of room for family and greater storage, with space to add more storage in the laundry and computer nook in the future as the family grows.

Una cucina LUBE che fa da cerniera tra zona notte e zona giorno, una soluzione disegnata e realizzata su misura per il tavolo che risolve elegantemente il dislivello

Inspiration för ett funkis beige beige parallellkök, med en nedsänkt diskho, släta luckor, gröna skåp, träbänkskiva, en halv köksö och vitt golv

Inredning av ett modernt mellanstort beige beige kök, med en undermonterad diskho, släta luckor, vita skåp, träbänkskiva, grått stänkskydd, stänkskydd i mosaik, integrerade vitvaror, mellanmörkt trägolv, en halv köksö och beiget golv
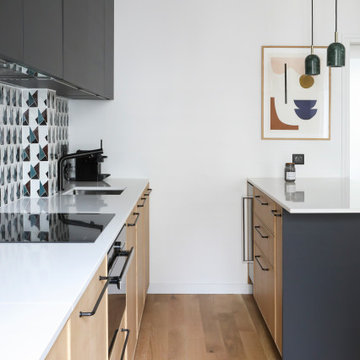
Idéer för ett mellanstort modernt vit parallellkök, med en undermonterad diskho, släta luckor, skåp i ljust trä, flerfärgad stänkskydd, svarta vitvaror, mellanmörkt trägolv, en halv köksö och beiget golv

Our client is a huge cook and wanted the kitchen to continue in the theme of being designed for guests. Renowned Renovation built the owner’s dream kitchen in a relatively small, yet highly efficient, space. As you can see in the photos, the kitchen is open to the living room, making sure the cook is still in the mix of the company. A large quartzite countertop was designed to also double as a banquet-style serving area for parties. The client choose Renowned Cabinetry and Grant and his team designed the kitchen cabinets, bathroom vanities, wet-bar, and a hutch on the lower-level.
This kitchen was custom-designed with all high-end appliances. From the 36” Thermador refrigerator with a touch-to-close door to a Miele built-in coffee maker—functionality and comfort pave the way for the best in luxury kitchen renovation. We also choose a Miele Steam Oven, for a top-of-the-line innovation for a home cooking experience. “The unique external steam generation in the form of Miele MultiSteam technology ensures perfect results,” for all cooking needs.
The Kitchen lighting was impressively designed. There are recessed down and recessed directional lighting with independent switches. We installed Lutron Caseta lighting, a high-end Smart controlled system. By having more control over the lighting you will always be sure to be able to set the mood. This system also allows you to control your lights from an app so you’re able to turn on lights in the house when you’re nowhere near it.
The kitchen design is beautifully enhanced by the premium Quartzite countertops and backsplash. This is a silver macabus quartzite stone that has a natural shine and durability. One end of the countertop is a waterfall edge. This provides a clean vertical drop down the side of the counter. The effect is a modern look that eliminates the separation from the counter to cabinets.
The backsplash is the same quartzite countertops. It’s a separate piece but it appears as one continuous stone that lines up to meet the hand-crafted line of Renowned Cabinetry. Many designers will suggest elaborate and decorative backsplashes as a feature to a kitchen renovation. In this home, and for a modern and minimalistic look, the goal is to use the same materials. The look is elegant, beautiful and simplistic. It’s not sticking out or catching anyone’s eye.

Inspiration för ett funkis brun brunt kök med öppen planlösning, med släta luckor, brunt stänkskydd, en halv köksö, beige skåp och vitt golv
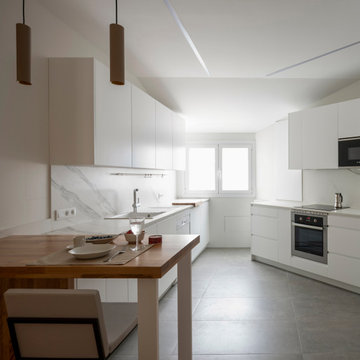
Idéer för funkis vitt kök, med en nedsänkt diskho, släta luckor, vita skåp, vitt stänkskydd, rostfria vitvaror, en halv köksö och grått golv

The horizontal grain of the walnut elongates the interior face of the cabinetry. Minimizing the number of wall cabinets allows for an open, airy feel.
Photo © Heidi Solander.
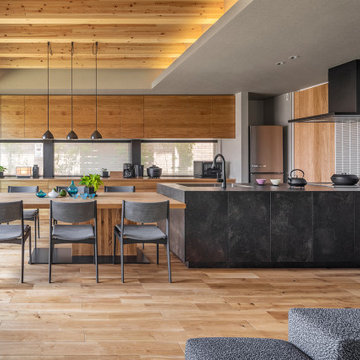
kitchenhouse
Idéer för ett modernt svart linjärt kök med öppen planlösning, med en undermonterad diskho, luckor med profilerade fronter, svarta skåp, grått stänkskydd, svarta vitvaror, ljust trägolv, en halv köksö och beiget golv
Idéer för ett modernt svart linjärt kök med öppen planlösning, med en undermonterad diskho, luckor med profilerade fronter, svarta skåp, grått stänkskydd, svarta vitvaror, ljust trägolv, en halv köksö och beiget golv
49 051 foton på modernt kök, med en halv köksö
3