49 051 foton på modernt kök, med en halv köksö
Sortera efter:
Budget
Sortera efter:Populärt i dag
61 - 80 av 49 051 foton
Artikel 1 av 3
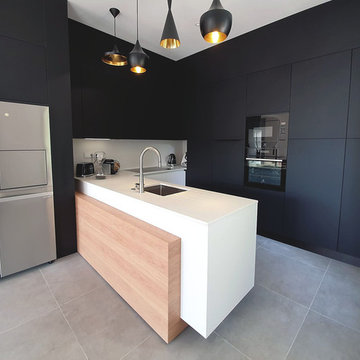
Voici une cuisine laquée noir mat avec un îlot blanc. Une belle cuisine qui se distingue par son élégance sans négliger tous les aspects pratiques d’une pièce de vie. La pièce se veut moderne et lumineuse avec de grands espaces de rangements et d’imposantes géométries. Les crédences blanches sont assorties à " l’îlot" en L qui vient épouser les hautes colonnes de meubles noirs.
La lumière est très présente grâce à l’ensemble des Leds encastrées sous les meubles hauts, et grâce aux luminaires vintage suspendus. Tout est pris en compte dans la conception d’intérieur pour réaliser une cuisine agréable, fonctionnelle et unique.
L’épi (presqu’ile) est composé de meuble blancs et d’un plan en céramique blanche soutenu par un meuble déco en bois vintage. Cette composition, comme un trompe l’œil, ajoute une note d’élégance et de légèreté à la cuisine. Ce meuble de cuisine sur mesure semble flotter au milieu de la pièce comme un îlot central.
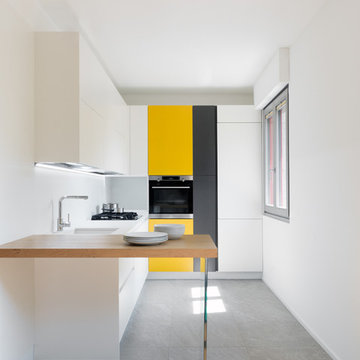
Modern inredning av ett vit vitt kök, med en undermonterad diskho, släta luckor, vitt stänkskydd, rostfria vitvaror, en halv köksö och grått golv

Inredning av ett modernt litet grå grått kök, med en undermonterad diskho, släta luckor, vita skåp, bänkskiva i kvarts, grått stänkskydd, stänkskydd i marmor, rostfria vitvaror, klinkergolv i keramik, orange golv och en halv köksö
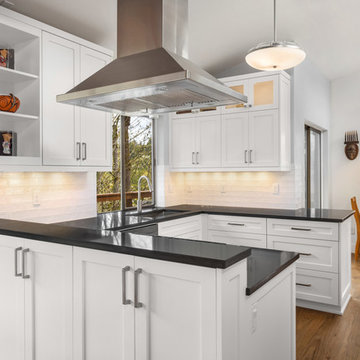
Inredning av ett modernt litet svart svart kök, med en undermonterad diskho, skåp i shakerstil, vita skåp, bänkskiva i koppar, vitt stänkskydd, stänkskydd i tunnelbanekakel, rostfria vitvaror, mellanmörkt trägolv, en halv köksö och brunt golv
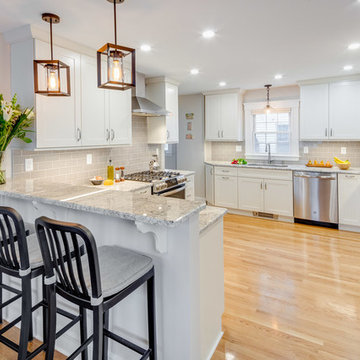
PC: GregPremruPhotography
Inspiration för mellanstora moderna grått kök, med en undermonterad diskho, luckor med infälld panel, vita skåp, granitbänkskiva, grått stänkskydd, stänkskydd i tunnelbanekakel, rostfria vitvaror, ljust trägolv, en halv köksö och brunt golv
Inspiration för mellanstora moderna grått kök, med en undermonterad diskho, luckor med infälld panel, vita skåp, granitbänkskiva, grått stänkskydd, stänkskydd i tunnelbanekakel, rostfria vitvaror, ljust trägolv, en halv köksö och brunt golv
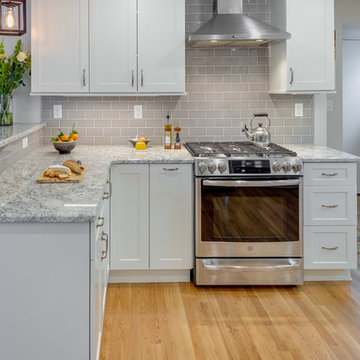
PC: GregPremruPhotography
Foto på ett mellanstort funkis grå kök, med en undermonterad diskho, luckor med infälld panel, vita skåp, granitbänkskiva, grått stänkskydd, stänkskydd i tunnelbanekakel, rostfria vitvaror, ljust trägolv, brunt golv och en halv köksö
Foto på ett mellanstort funkis grå kök, med en undermonterad diskho, luckor med infälld panel, vita skåp, granitbänkskiva, grått stänkskydd, stänkskydd i tunnelbanekakel, rostfria vitvaror, ljust trägolv, brunt golv och en halv köksö
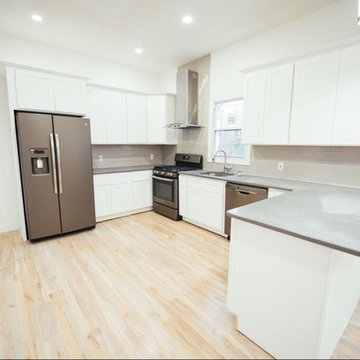
Idéer för ett mellanstort modernt grå kök, med en undermonterad diskho, skåp i shakerstil, vita skåp, grått stänkskydd, stänkskydd i tunnelbanekakel, svarta vitvaror, ljust trägolv, beiget golv, bänkskiva i kvarts och en halv köksö
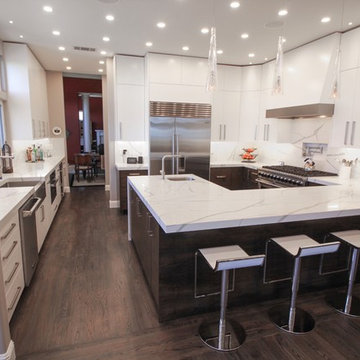
Contemporary Kitchen Remodel. Walnut and White Cabinets. Calcatta Laza Countertops from Vadara Quartz Surfaces. Refinished hardwood floors and stainless steel appliances.

vista della cucina e zona pranzo. Cucina bianca con penisola, Parete a smalto in colore blu/grigio
Bild på ett mellanstort funkis vit vitt kök, med en integrerad diskho, släta luckor, vita skåp, bänkskiva i koppar, blått stänkskydd, svarta vitvaror, mellanmörkt trägolv, en halv köksö och brunt golv
Bild på ett mellanstort funkis vit vitt kök, med en integrerad diskho, släta luckor, vita skåp, bänkskiva i koppar, blått stänkskydd, svarta vitvaror, mellanmörkt trägolv, en halv köksö och brunt golv

Inspiration för små moderna vitt u-kök, med släta luckor, bänkskiva i kvartsit, svarta vitvaror, betonggolv, en halv köksö, grått golv och skåp i mellenmörkt trä

John Granen.
Inspiration för stora moderna vitt u-kök, med en rustik diskho, skåp i shakerstil, blå skåp, bänkskiva i kvartsit, vitt stänkskydd, stänkskydd i tunnelbanekakel, rostfria vitvaror, skiffergolv, en halv köksö och svart golv
Inspiration för stora moderna vitt u-kök, med en rustik diskho, skåp i shakerstil, blå skåp, bänkskiva i kvartsit, vitt stänkskydd, stänkskydd i tunnelbanekakel, rostfria vitvaror, skiffergolv, en halv köksö och svart golv

Foto på ett stort funkis vit kök, med en rustik diskho, skåp i shakerstil, gröna skåp, bänkskiva i kvarts, vitt stänkskydd, stänkskydd i cementkakel, rostfria vitvaror, ljust trägolv, en halv köksö och orange golv

Inredning av ett modernt avskilt, mellanstort svart svart u-kök, med en undermonterad diskho, släta luckor, vita skåp, bänkskiva i onyx, svart stänkskydd, stänkskydd i sten, integrerade vitvaror, marmorgolv, en halv köksö och vitt golv

Open-concept kitchen in Boston condo remodel. Light wood cabinets, built-in stainless steel appliances, white counter tops, custom interior steel window. Glass wall to patio. Light wood flat panel cabinets with cup pulls. Sunny dining room with exposed beams.

For this couple, planning to move back to their rambler home in Arlington after living overseas for few years, they were ready to get rid of clutter, clean up their grown-up kids’ boxes, and transform their home into their dream home for their golden years.
The old home included a box-like 8 feet x 10 feet kitchen, no family room, three small bedrooms and two back to back small bathrooms. The laundry room was located in a small dark space of the unfinished basement.
This home is located in a cul-de-sac, on an uphill lot, of a very secluded neighborhood with lots of new homes just being built around them.
The couple consulted an architectural firm in past but never were satisfied with the final plans. They approached Michael Nash Custom Kitchens hoping for fresh ideas.
The backyard and side yard are wooded and the existing structure was too close to building restriction lines. We developed design plans and applied for special permits to achieve our client’s goals.
The remodel includes a family room, sunroom, breakfast area, home office, large master bedroom suite, large walk-in closet, main level laundry room, lots of windows, front porch, back deck, and most important than all an elevator from lower to upper level given them and their close relative a necessary easier access.
The new plan added extra dimensions to this rambler on all four sides. Starting from the front, we excavated to allow a first level entrance, storage, and elevator room. Building just above it, is a 12 feet x 30 feet covered porch with a leading brick staircase. A contemporary cedar rail with horizontal stainless steel cable rail system on both the front porch and the back deck sets off this project from any others in area. A new foyer with double frosted stainless-steel door was added which contains the elevator.
The garage door was widened and a solid cedar door was installed to compliment the cedar siding.
The left side of this rambler was excavated to allow a storage off the garage and extension of one of the old bedrooms to be converted to a large master bedroom suite, master bathroom suite and walk-in closet.
We installed matching brick for a seam-less exterior look.
The entire house was furnished with new Italian imported highly custom stainless-steel windows and doors. We removed several brick and block structure walls to put doors and floor to ceiling windows.
A full walk in shower with barn style frameless glass doors, double vanities covered with selective stone, floor to ceiling porcelain tile make the master bathroom highly accessible.
The other two bedrooms were reconfigured with new closets, wider doorways, new wood floors and wider windows. Just outside of the bedroom, a new laundry room closet was a major upgrade.
A second HVAC system was added in the attic for all new areas.
The back side of the master bedroom was covered with floor to ceiling windows and a door to step into a new deck covered in trex and cable railing. This addition provides a view to wooded area of the home.
By excavating and leveling the backyard, we constructed a two story 15’x 40’ addition that provided the tall ceiling for the family room just adjacent to new deck, a breakfast area a few steps away from the remodeled kitchen. Upscale stainless-steel appliances, floor to ceiling white custom cabinetry and quartz counter top, and fun lighting improved this back section of the house with its increased lighting and available work space. Just below this addition, there is extra space for exercise and storage room. This room has a pair of sliding doors allowing more light inside.
The right elevation has a trapezoid shape addition with floor to ceiling windows and space used as a sunroom/in-home office. Wide plank wood floors were installed throughout the main level for continuity.
The hall bathroom was gutted and expanded to allow a new soaking tub and large vanity. The basement half bathroom was converted to a full bathroom, new flooring and lighting in the entire basement changed the purpose of the basement for entertainment and spending time with grandkids.
Off white and soft tone were used inside and out as the color schemes to make this rambler spacious and illuminated.
Final grade and landscaping, by adding a few trees, trimming the old cherry and walnut trees in backyard, saddling the yard, and a new concrete driveway and walkway made this home a unique and charming gem in the neighborhood.
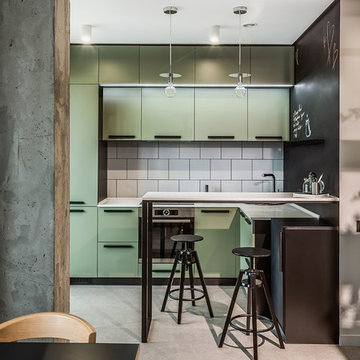
Bild på ett litet funkis vit vitt kök, med gröna skåp, betonggolv, släta luckor, vitt stänkskydd, rostfria vitvaror, en halv köksö och grått golv
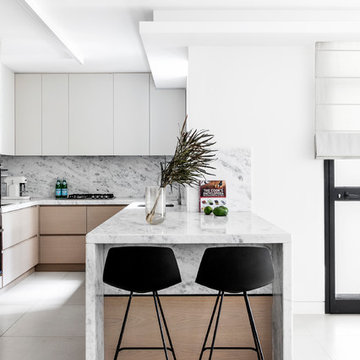
Idéer för funkis vitt u-kök, med släta luckor, skåp i ljust trä, en halv köksö och vitt golv
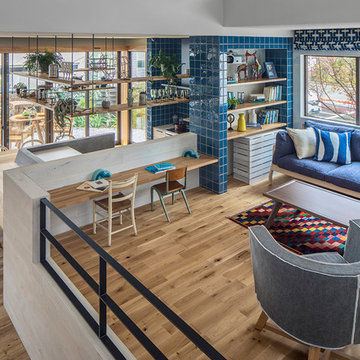
kitchenhouse
Inspiration för ett funkis grå grått kök, med en undermonterad diskho, luckor med profilerade fronter, grå skåp, blått stänkskydd, svarta vitvaror, mellanmörkt trägolv, en halv köksö och brunt golv
Inspiration för ett funkis grå grått kök, med en undermonterad diskho, luckor med profilerade fronter, grå skåp, blått stänkskydd, svarta vitvaror, mellanmörkt trägolv, en halv köksö och brunt golv

Honest expression of materials was important to the homeowners
Photo Credit: Michael Hospelt
Inspiration för ett mellanstort funkis svart svart kök, med en undermonterad diskho, släta luckor, skåp i ljust trä, granitbänkskiva, blått stänkskydd, stänkskydd i keramik, rostfria vitvaror, mellanmörkt trägolv, en halv köksö och brunt golv
Inspiration för ett mellanstort funkis svart svart kök, med en undermonterad diskho, släta luckor, skåp i ljust trä, granitbänkskiva, blått stänkskydd, stänkskydd i keramik, rostfria vitvaror, mellanmörkt trägolv, en halv köksö och brunt golv

Дизайн Цветкова Инна, фотограф Влад Айнет
Exempel på ett modernt svart svart l-kök, med en nedsänkt diskho, släta luckor, skåp i mellenmörkt trä, grått stänkskydd, svarta vitvaror, en halv köksö och grått golv
Exempel på ett modernt svart svart l-kök, med en nedsänkt diskho, släta luckor, skåp i mellenmörkt trä, grått stänkskydd, svarta vitvaror, en halv köksö och grått golv
49 051 foton på modernt kök, med en halv köksö
4