2 431 foton på modernt kök, med gult stänkskydd
Sortera efter:
Budget
Sortera efter:Populärt i dag
41 - 60 av 2 431 foton
Artikel 1 av 3
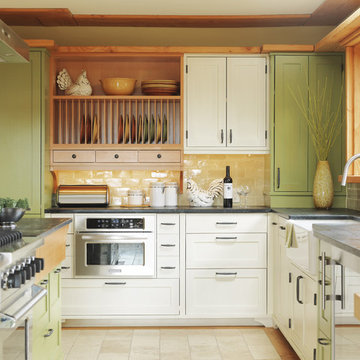
Photography by Susan Teare
Foto på ett funkis kök, med rostfria vitvaror, bänkskiva i täljsten, gröna skåp, en rustik diskho, skåp i shakerstil och gult stänkskydd
Foto på ett funkis kök, med rostfria vitvaror, bänkskiva i täljsten, gröna skåp, en rustik diskho, skåp i shakerstil och gult stänkskydd
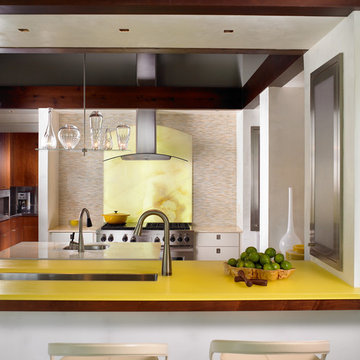
Photo Credit: Kim Sargent
Idéer för ett avskilt modernt gul kök, med en undermonterad diskho, släta luckor, gult stänkskydd, stänkskydd i sten och rostfria vitvaror
Idéer för ett avskilt modernt gul kök, med en undermonterad diskho, släta luckor, gult stänkskydd, stänkskydd i sten och rostfria vitvaror
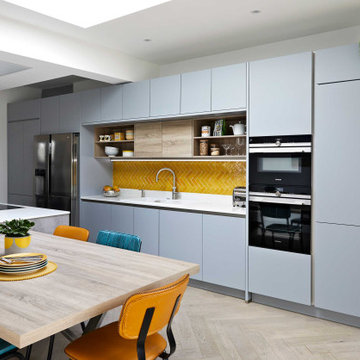
Bild på ett stort funkis vit vitt kök och matrum, med släta luckor, grå skåp, gult stänkskydd, stänkskydd i keramik och en köksö
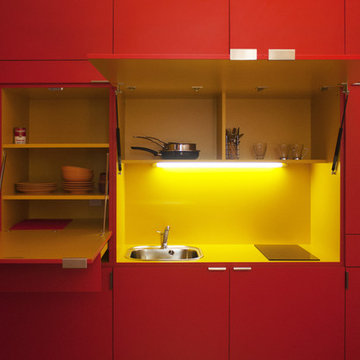
La cuisine s'ouvre comme un pop-up et dévoile ses secrets...
Photographe: Gilles sage
Exempel på ett avskilt, litet modernt gul linjärt gult kök, med en enkel diskho, röda skåp och gult stänkskydd
Exempel på ett avskilt, litet modernt gul linjärt gult kök, med en enkel diskho, röda skåp och gult stänkskydd
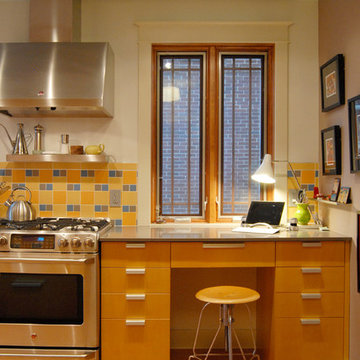
A sensible addition to the kitchen's design is the workspace at the room's entrance. Integrated into the surrounding cabinetry, this area is used for everyday tasks, such as checking mail and making grocery lists. The perfect multi-tasker, the counter is converted into the beverage area when the couple entertains.
Stool: Model Six Stool, by Jeff Covey, Design Within Reach; Wall Color: Mt Rushmore Rock, by Benjamin Moore
Photo: Adrienne DeRosa Photography © 2013 Houzz
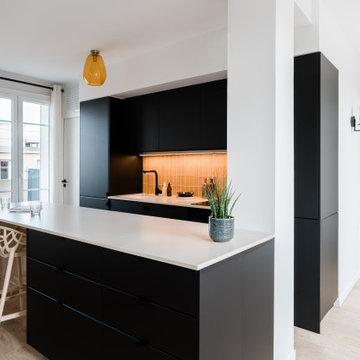
La cloison existante entre le séjour et la chambre initiale a été déposée pour agrandir au maximum la pièce de vie et créer une cuisine ouverte sur le salon avec îlot central, idéale pour accueillir famille et amis. On craque totalement pour la faïence effet zellige doré, le plan de travail en quartz Faro White ainsi que les détails des poignées en liseret noir de Poignées & Boutons.
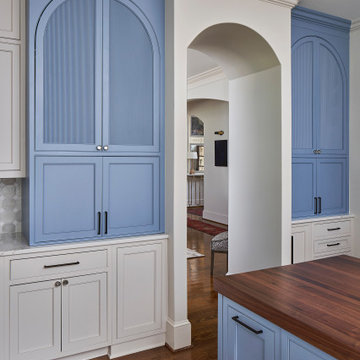
© Lassiter Photography
ReVisionCharlotte.com
Idéer för att renovera ett stort funkis brun brunt kök, med en enkel diskho, luckor med profilerade fronter, blå skåp, träbänkskiva, gult stänkskydd, stänkskydd i mosaik, rostfria vitvaror, mellanmörkt trägolv, en köksö och brunt golv
Idéer för att renovera ett stort funkis brun brunt kök, med en enkel diskho, luckor med profilerade fronter, blå skåp, träbänkskiva, gult stänkskydd, stänkskydd i mosaik, rostfria vitvaror, mellanmörkt trägolv, en köksö och brunt golv
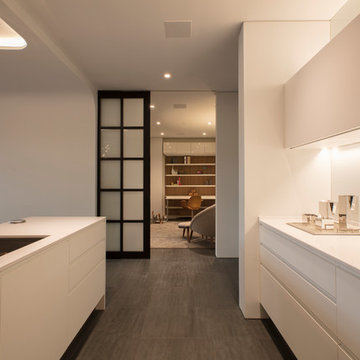
Inspiration för ett funkis vit vitt kök, med en undermonterad diskho, släta luckor, vita skåp, gult stänkskydd, glaspanel som stänkskydd, vita vitvaror, klinkergolv i porslin, en köksö och grått golv
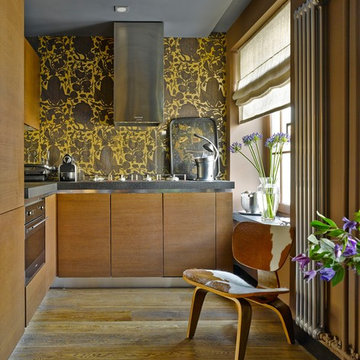
Idéer för att renovera ett funkis kök, med släta luckor, skåp i mellenmörkt trä, gult stänkskydd och mellanmörkt trägolv
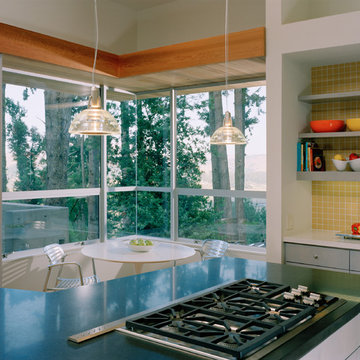
Cesar Rubio
Foto på ett mellanstort funkis kök, med gult stänkskydd, grå skåp, släta luckor och en köksö
Foto på ett mellanstort funkis kök, med gult stänkskydd, grå skåp, släta luckor och en köksö
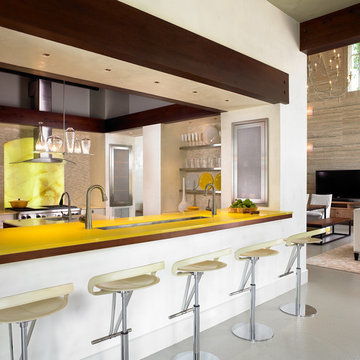
Photo Credit: Kim Sargent
Idéer för funkis gult u-kök, med gult stänkskydd, stänkskydd i sten, rostfria vitvaror, luckor med glaspanel och skåp i rostfritt stål
Idéer för funkis gult u-kök, med gult stänkskydd, stänkskydd i sten, rostfria vitvaror, luckor med glaspanel och skåp i rostfritt stål

The waterfall countertop creates a defined edge for the island. Behind, a beautiful customized range in white and brass complements the rest of the kitchen perfectly. Interiors by Emily Knudsen Leland. Photography: Andrew Pogue Photography.

Art Gray Photography
Idéer för funkis grått parallellkök, med en integrerad diskho, släta luckor, skåp i mellenmörkt trä, bänkskiva i rostfritt stål, gult stänkskydd, glaspanel som stänkskydd, rostfria vitvaror, ljust trägolv, en halv köksö och beiget golv
Idéer för funkis grått parallellkök, med en integrerad diskho, släta luckor, skåp i mellenmörkt trä, bänkskiva i rostfritt stål, gult stänkskydd, glaspanel som stänkskydd, rostfria vitvaror, ljust trägolv, en halv köksö och beiget golv
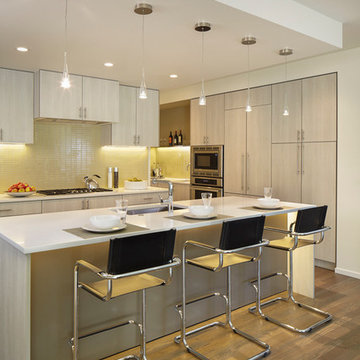
Modern Kitchen design with eat in bar.
Andrew Pogue Photography
Idéer för att renovera ett funkis kök, med en undermonterad diskho, släta luckor, vita skåp, gult stänkskydd och rostfria vitvaror
Idéer för att renovera ett funkis kök, med en undermonterad diskho, släta luckor, vita skåp, gult stänkskydd och rostfria vitvaror
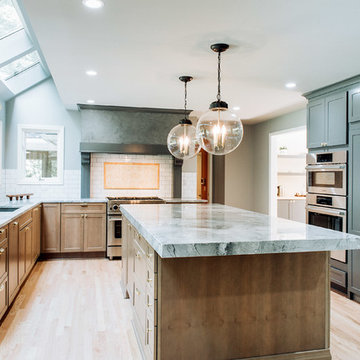
Inspiration för ett mellanstort funkis grå linjärt grått skafferi, med en undermonterad diskho, skåp i shakerstil, grå skåp, bänkskiva i kvartsit, gult stänkskydd, stänkskydd i porslinskakel, integrerade vitvaror, ljust trägolv, en köksö och beiget golv
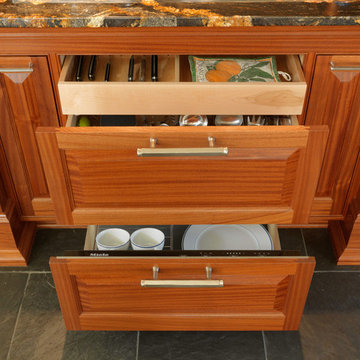
Photography by Susan Teare • www.susanteare.com
Idéer för att renovera ett mycket stort funkis kök, med en rustik diskho, luckor med upphöjd panel, vita skåp, marmorbänkskiva, gult stänkskydd, stänkskydd i keramik, rostfria vitvaror, skiffergolv och en köksö
Idéer för att renovera ett mycket stort funkis kök, med en rustik diskho, luckor med upphöjd panel, vita skåp, marmorbänkskiva, gult stänkskydd, stänkskydd i keramik, rostfria vitvaror, skiffergolv och en köksö
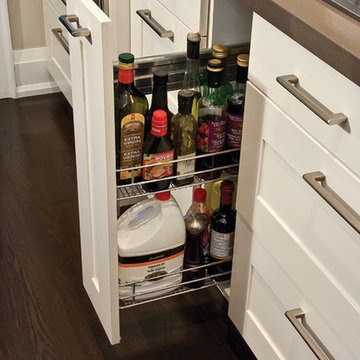
Napa Clove Maple & Newport Glazed Latte Kitchen
AyA Kitchens
Idéer för ett mellanstort modernt grå kök, med en undermonterad diskho, skåp i shakerstil, vita skåp, bänkskiva i kvarts, gult stänkskydd, rostfria vitvaror, mörkt trägolv, en köksö och brunt golv
Idéer för ett mellanstort modernt grå kök, med en undermonterad diskho, skåp i shakerstil, vita skåp, bänkskiva i kvarts, gult stänkskydd, rostfria vitvaror, mörkt trägolv, en köksö och brunt golv
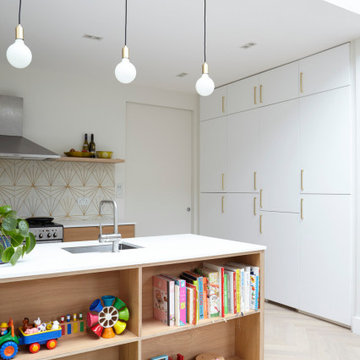
Inspiration för mellanstora moderna linjära vitt kök och matrum, med en undermonterad diskho, släta luckor, skåp i ljust trä, bänkskiva i kvartsit, stänkskydd i cementkakel, integrerade vitvaror, ljust trägolv, en köksö och gult stänkskydd

Extension and refurbishment of a semi-detached house in Hern Hill.
Extensions are modern using modern materials whilst being respectful to the original house and surrounding fabric.
Views to the treetops beyond draw occupants from the entrance, through the house and down to the double height kitchen at garden level.
From the playroom window seat on the upper level, children (and adults) can climb onto a play-net suspended over the dining table.
The mezzanine library structure hangs from the roof apex with steel structure exposed, a place to relax or work with garden views and light. More on this - the built-in library joinery becomes part of the architecture as a storage wall and transforms into a gorgeous place to work looking out to the trees. There is also a sofa under large skylights to chill and read.
The kitchen and dining space has a Z-shaped double height space running through it with a full height pantry storage wall, large window seat and exposed brickwork running from inside to outside. The windows have slim frames and also stack fully for a fully indoor outdoor feel.
A holistic retrofit of the house provides a full thermal upgrade and passive stack ventilation throughout. The floor area of the house was doubled from 115m2 to 230m2 as part of the full house refurbishment and extension project.
A huge master bathroom is achieved with a freestanding bath, double sink, double shower and fantastic views without being overlooked.
The master bedroom has a walk-in wardrobe room with its own window.
The children's bathroom is fun with under the sea wallpaper as well as a separate shower and eaves bath tub under the skylight making great use of the eaves space.
The loft extension makes maximum use of the eaves to create two double bedrooms, an additional single eaves guest room / study and the eaves family bathroom.
5 bedrooms upstairs.
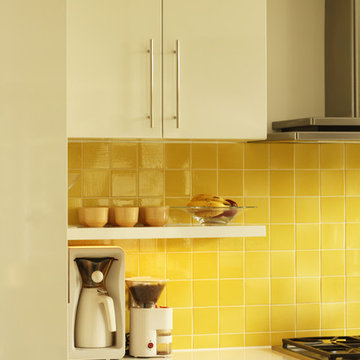
Moving the wall cabinets up to the ceiling with no top trim creates a crisp line in this modern kitchen. Having the floating shelves below allow for items that are used frequently to be stored and become easier to access than they would be if they were behind a cabinet door.
Photo: Erica Weaver
2 431 foton på modernt kök, med gult stänkskydd
3