2 421 foton på modernt kök, med gult stänkskydd
Sortera efter:
Budget
Sortera efter:Populärt i dag
81 - 100 av 2 421 foton
Artikel 1 av 3
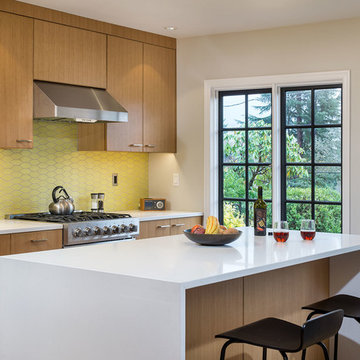
Architecture and interiors: Christie Architecture
KuDa Photography
Exempel på ett modernt kök, med släta luckor, skåp i mellenmörkt trä, bänkskiva i kvarts, gult stänkskydd, stänkskydd i keramik, rostfria vitvaror, mellanmörkt trägolv och en köksö
Exempel på ett modernt kök, med släta luckor, skåp i mellenmörkt trä, bänkskiva i kvarts, gult stänkskydd, stänkskydd i keramik, rostfria vitvaror, mellanmörkt trägolv och en köksö
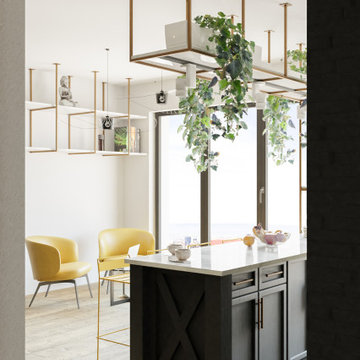
Exempel på ett litet modernt vit vitt kök, med en rustik diskho, bänkskiva i kvarts, gult stänkskydd, stänkskydd i tunnelbanekakel, integrerade vitvaror, laminatgolv, en köksö och brunt golv
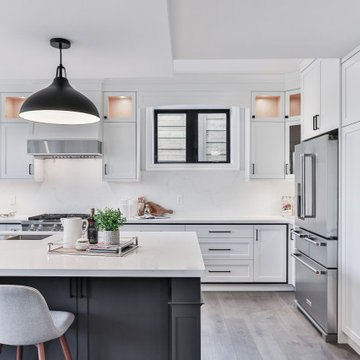
Discover the allure of timeless design with our Classic Traditional Kitchen Redesign. Our meticulous approach to craftsmanship brings classic elements into the modern era, creating a kitchen that marries sophistication with functionality."

Extension and refurbishment of a semi-detached house in Hern Hill.
Extensions are modern using modern materials whilst being respectful to the original house and surrounding fabric.
Views to the treetops beyond draw occupants from the entrance, through the house and down to the double height kitchen at garden level.
From the playroom window seat on the upper level, children (and adults) can climb onto a play-net suspended over the dining table.
The mezzanine library structure hangs from the roof apex with steel structure exposed, a place to relax or work with garden views and light. More on this - the built-in library joinery becomes part of the architecture as a storage wall and transforms into a gorgeous place to work looking out to the trees. There is also a sofa under large skylights to chill and read.
The kitchen and dining space has a Z-shaped double height space running through it with a full height pantry storage wall, large window seat and exposed brickwork running from inside to outside. The windows have slim frames and also stack fully for a fully indoor outdoor feel.
A holistic retrofit of the house provides a full thermal upgrade and passive stack ventilation throughout. The floor area of the house was doubled from 115m2 to 230m2 as part of the full house refurbishment and extension project.
A huge master bathroom is achieved with a freestanding bath, double sink, double shower and fantastic views without being overlooked.
The master bedroom has a walk-in wardrobe room with its own window.
The children's bathroom is fun with under the sea wallpaper as well as a separate shower and eaves bath tub under the skylight making great use of the eaves space.
The loft extension makes maximum use of the eaves to create two double bedrooms, an additional single eaves guest room / study and the eaves family bathroom.
5 bedrooms upstairs.
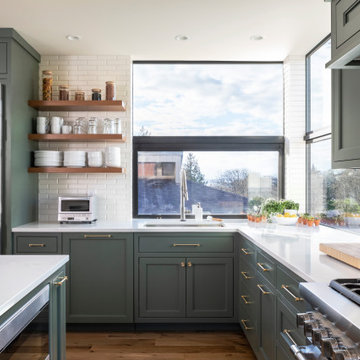
Green cabinets and white backsplash in a kitchen corner with open shelving
Idéer för mellanstora funkis vitt kök, med en undermonterad diskho, luckor med profilerade fronter, gröna skåp, bänkskiva i kvarts, gult stänkskydd, stänkskydd i tunnelbanekakel, rostfria vitvaror, mellanmörkt trägolv och en köksö
Idéer för mellanstora funkis vitt kök, med en undermonterad diskho, luckor med profilerade fronter, gröna skåp, bänkskiva i kvarts, gult stänkskydd, stänkskydd i tunnelbanekakel, rostfria vitvaror, mellanmörkt trägolv och en köksö
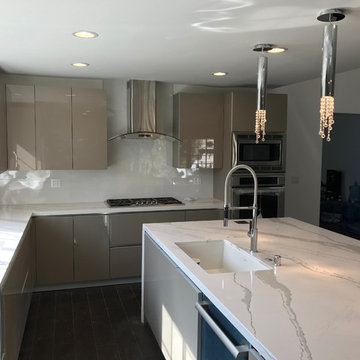
Idéer för ett stort modernt vit kök, med en undermonterad diskho, släta luckor, bänkskiva i kvartsit, gult stänkskydd, stänkskydd i keramik, rostfria vitvaror, mörkt trägolv, en köksö, brunt golv och grå skåp
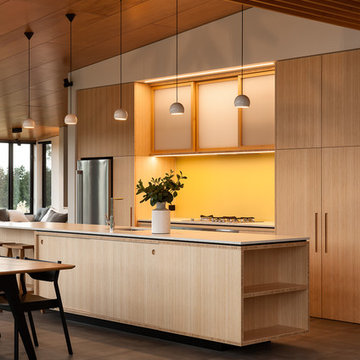
Photographer: Simon Devitt
Modern inredning av ett mellanstort kök, med luckor med upphöjd panel, skåp i ljust trä, gult stänkskydd, glaspanel som stänkskydd, rostfria vitvaror, klinkergolv i porslin och en köksö
Modern inredning av ett mellanstort kök, med luckor med upphöjd panel, skåp i ljust trä, gult stänkskydd, glaspanel som stänkskydd, rostfria vitvaror, klinkergolv i porslin och en köksö
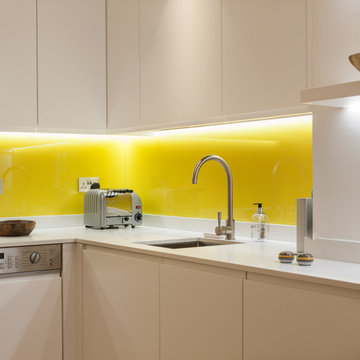
KITCHEN DESIGN – TIMOTHY JAMES INTERIORS
We offer a full kitchen design service to our residential clients.
Many of the interior design projects we work on include a new kitchen, and it is often the centrepiece of the home. Taking your unique requirements into account, we design kitchens that function perfectly for you and your family – and of course, look fabulous!
Some of the kitchens we design are custom-made by our expert joiners and specialists. We can also work alongside your own chosen kitchen company, should you have one already appointed for your project. Alternatively, some of our projects involve decorating and furnishing houses around an existing kitchen. Any of these setups can work equally well in its own way.
The kitchens we design are meticulously planned, ensuring they are laid out in the most stylish and functional way possible. We take a detailed brief of your requirements so that your kitchen is designed around your lifestyle, giving you a space that is fully optimised for cooking, storage and entertaining.
Our kitchens are carefully designed in keeping with your property and the overall aesthetic of the project. As with all our designs we take great pride in creating kitchens that enhance your home in every way possible, adding value as an investment and in day to day use.
Our kitchen designs are presented through photo-realistic 3D visuals, floor plans and sample boards containing all of our chosen finishes and fixtures. This is given to you for approval along with the rest of your interior design package.
We provide a full technical drawing package as required, which can be given to our skilled craftsmen for fabrication. Throughout the specification and construction stages we coordinate everything to ensure it’s a smooth process for all, and everything is carried out in line with our designs.
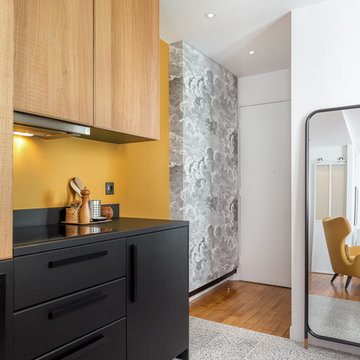
Touchéstudio
Bild på ett funkis svart svart kök, med släta luckor, svarta skåp, gult stänkskydd och flerfärgat golv
Bild på ett funkis svart svart kök, med släta luckor, svarta skåp, gult stänkskydd och flerfärgat golv
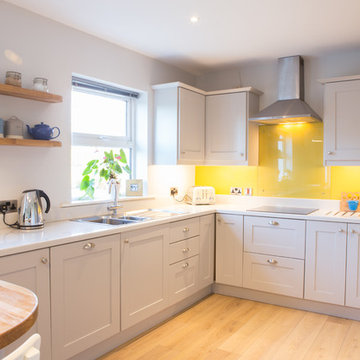
We made custom wooden shelves in the same oak as the countertop. The backsplash is painted in Gold Flake with a glass protective sheet behind the hob. Kitchen cabinets are painted in Little Greene French Grey.
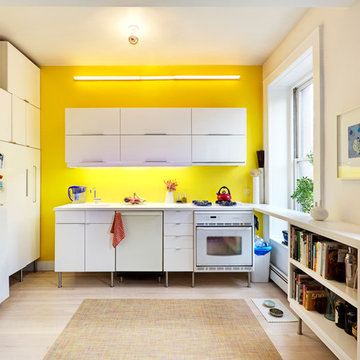
Photo by Pixy for SWEETEN
Inspiration för avskilda, små moderna l-kök, med vita skåp, gult stänkskydd, vita vitvaror, ljust trägolv och släta luckor
Inspiration för avskilda, små moderna l-kök, med vita skåp, gult stänkskydd, vita vitvaror, ljust trägolv och släta luckor
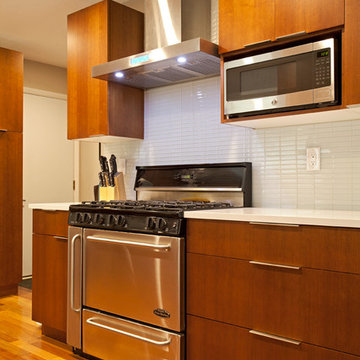
Modern inredning av ett avskilt, mellanstort parallellkök, med en undermonterad diskho, släta luckor, skåp i mellenmörkt trä, bänkskiva i kvarts, gult stänkskydd, stänkskydd i glaskakel, rostfria vitvaror och mellanmörkt trägolv

Inredning av ett modernt mellanstort vit vitt kök, med en enkel diskho, släta luckor, skåp i mellenmörkt trä, bänkskiva i kvarts, gult stänkskydd, integrerade vitvaror, ljust trägolv och en köksö
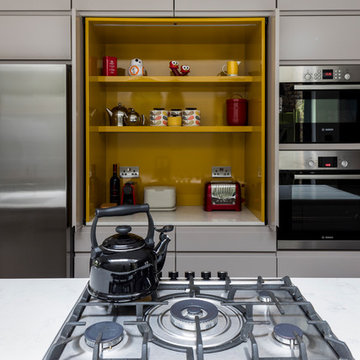
Architect Quesnel Design, photographer Chris Snook
Bild på ett mellanstort funkis linjärt kök med öppen planlösning, med en undermonterad diskho, släta luckor, grå skåp, bänkskiva i kvartsit, gult stänkskydd, rostfria vitvaror, klinkergolv i porslin, en köksö och grått golv
Bild på ett mellanstort funkis linjärt kök med öppen planlösning, med en undermonterad diskho, släta luckor, grå skåp, bänkskiva i kvartsit, gult stänkskydd, rostfria vitvaror, klinkergolv i porslin, en köksö och grått golv
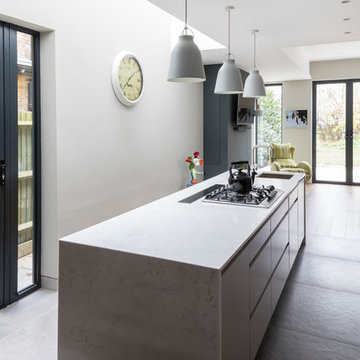
Architect Quesnel Design, photographer Chris Snook
Bild på ett mellanstort funkis linjärt kök med öppen planlösning, med en undermonterad diskho, släta luckor, grå skåp, bänkskiva i kvartsit, gult stänkskydd, rostfria vitvaror, klinkergolv i porslin, en köksö och grått golv
Bild på ett mellanstort funkis linjärt kök med öppen planlösning, med en undermonterad diskho, släta luckor, grå skåp, bänkskiva i kvartsit, gult stänkskydd, rostfria vitvaror, klinkergolv i porslin, en köksö och grått golv
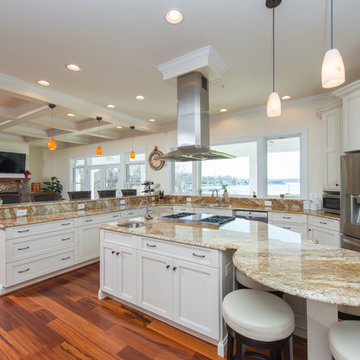
Golden Pilsen Granite in a custom home on the waterfront in the Annapolis/ Edgewater area.
Inredning av ett modernt stort kök, med en undermonterad diskho, vita skåp, granitbänkskiva, gult stänkskydd, stänkskydd i sten, rostfria vitvaror, mellanmörkt trägolv och en köksö
Inredning av ett modernt stort kök, med en undermonterad diskho, vita skåp, granitbänkskiva, gult stänkskydd, stänkskydd i sten, rostfria vitvaror, mellanmörkt trägolv och en köksö
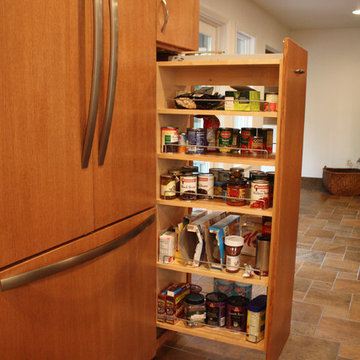
We opened up this kitchen into the dining area which added more natural light. The family wanted to make sure the kitchen was handicap accessible for their son. We made sure that the aisle were wide enough for the wheelchair. The open shelf island was made specifically for the customer's son. This is his place that he can store his belonging with easy access. The customer fell in love with the Typhoon Bordeaux granite and we helped him select cabinets that would compliment the granite. We selected the flat panel cabinets in oak for a modern look but also for durability. Photographer: Ilona Kalimov
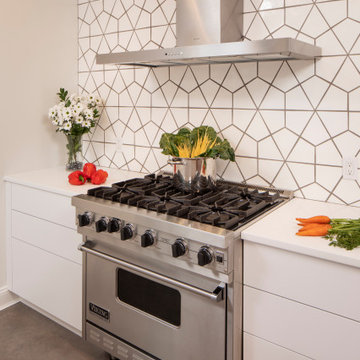
Bild på ett avskilt, stort funkis vit vitt l-kök, med en nedsänkt diskho, släta luckor, vita skåp, bänkskiva i kvarts, gult stänkskydd, stänkskydd i mosaik, rostfria vitvaror, mellanmörkt trägolv, en köksö och brunt golv

Inspiration för ett mellanstort funkis gul gult kök, med en undermonterad diskho, skåp i shakerstil, turkosa skåp, marmorbänkskiva, gult stänkskydd, stänkskydd i sten, rostfria vitvaror, skiffergolv, en köksö och grått golv
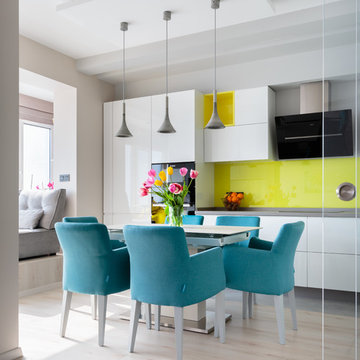
Евгений Дешко
Modern inredning av ett grå linjärt grått kök och matrum, med släta luckor, vita skåp, gult stänkskydd, glaspanel som stänkskydd och svarta vitvaror
Modern inredning av ett grå linjärt grått kök och matrum, med släta luckor, vita skåp, gult stänkskydd, glaspanel som stänkskydd och svarta vitvaror
2 421 foton på modernt kök, med gult stänkskydd
5