3 512 foton på modernt kök, med skiffergolv
Sortera efter:
Budget
Sortera efter:Populärt i dag
141 - 160 av 3 512 foton
Artikel 1 av 3
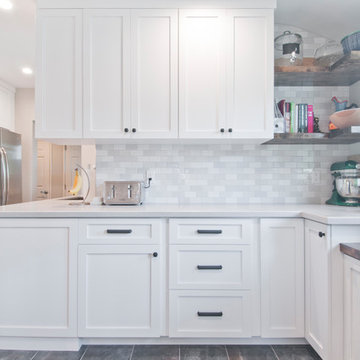
Avesha Michael
Exempel på ett mellanstort modernt vit vitt l-kök, med en undermonterad diskho, skåp i shakerstil, vita skåp, bänkskiva i kvartsit, vitt stänkskydd, stänkskydd i porslinskakel, rostfria vitvaror, skiffergolv och grått golv
Exempel på ett mellanstort modernt vit vitt l-kök, med en undermonterad diskho, skåp i shakerstil, vita skåp, bänkskiva i kvartsit, vitt stänkskydd, stänkskydd i porslinskakel, rostfria vitvaror, skiffergolv och grått golv
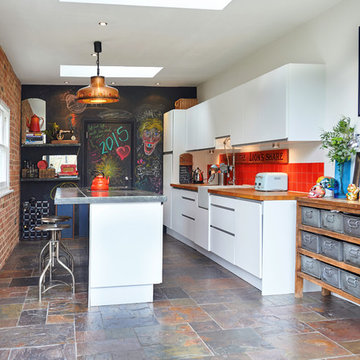
Exempel på ett mellanstort modernt kök, med en rustik diskho, släta luckor, vita skåp, träbänkskiva, orange stänkskydd, stänkskydd i keramik, rostfria vitvaror, skiffergolv och en köksö
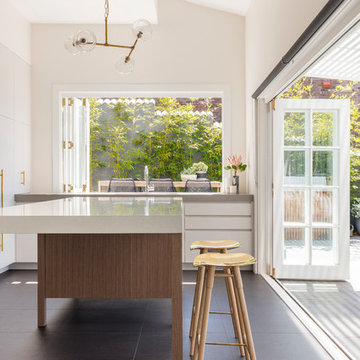
Coogee House designed by The Designory
Inspiration för ett mellanstort funkis kök, med en dubbel diskho, öppna hyllor, vita skåp, bänkskiva i kvarts, stänkskydd med metallisk yta, stänkskydd i mosaik, rostfria vitvaror, skiffergolv och en köksö
Inspiration för ett mellanstort funkis kök, med en dubbel diskho, öppna hyllor, vita skåp, bänkskiva i kvarts, stänkskydd med metallisk yta, stänkskydd i mosaik, rostfria vitvaror, skiffergolv och en köksö
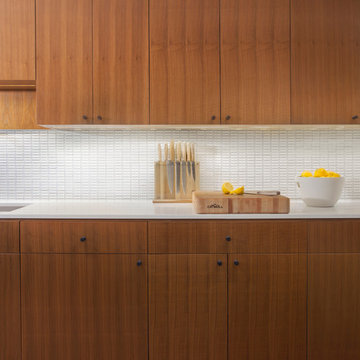
This was a dream kitchen job. This mid-century townhouse was asking for a compelling, modern kitchen, and the owners were excited about doing something interesting. Modeled after that aesthetic, we designed an exquisite walnut kitchen with base cabinets that stood on a steel frame, much like a piece of furniture.
Photo by Mike Schwartz
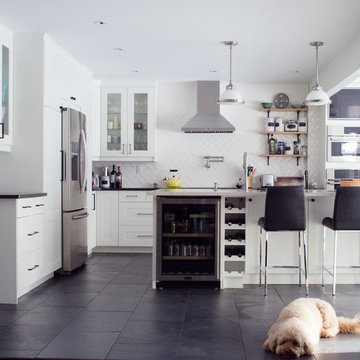
BHB
Idéer för att renovera ett mellanstort funkis kök, med en undermonterad diskho, skåp i shakerstil, vita skåp, bänkskiva i kvartsit, vitt stänkskydd, stänkskydd i porslinskakel, rostfria vitvaror, skiffergolv och en köksö
Idéer för att renovera ett mellanstort funkis kök, med en undermonterad diskho, skåp i shakerstil, vita skåp, bänkskiva i kvartsit, vitt stänkskydd, stänkskydd i porslinskakel, rostfria vitvaror, skiffergolv och en köksö
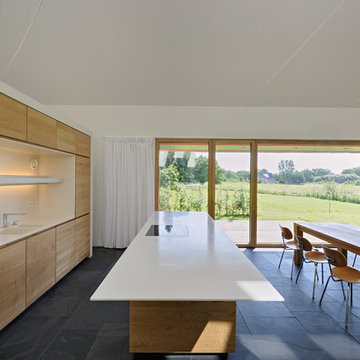
Idéer för att renovera ett stort funkis kök och matrum, med släta luckor, skåp i mellenmörkt trä, en köksö, en integrerad diskho, vitt stänkskydd, integrerade vitvaror och skiffergolv
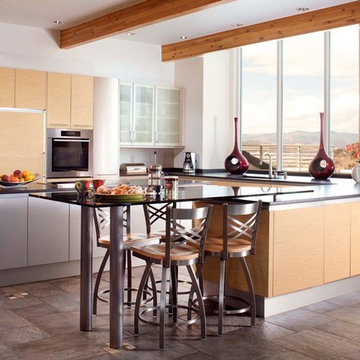
Photos by: Emily Minton Redfield Photography
Modern inredning av ett mycket stort kök, med släta luckor, skåp i ljust trä, integrerade vitvaror, en undermonterad diskho, skiffergolv, flera köksöar och flerfärgat golv
Modern inredning av ett mycket stort kök, med släta luckor, skåp i ljust trä, integrerade vitvaror, en undermonterad diskho, skiffergolv, flera köksöar och flerfärgat golv
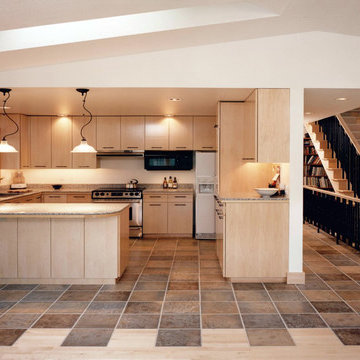
Kitchen and Floor Design - The durable honed slate floor at the high traffic kitchen and entry is transitioned to wood in the dining and living areas. Photos by Sustainable Sedona
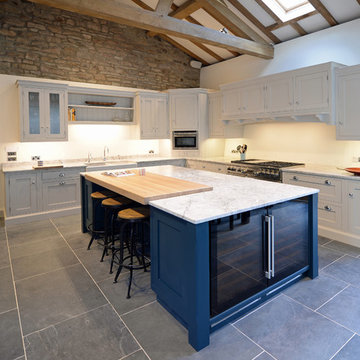
Inspiration för ett stort funkis kök, med en köksö, en dubbel diskho, skåp i shakerstil, blå skåp, bänkskiva i kvarts, rostfria vitvaror och skiffergolv
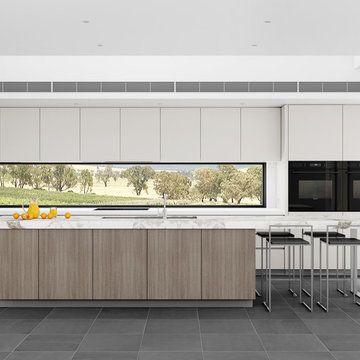
Idéer för stora funkis kök, med en undermonterad diskho, släta luckor, skåp i mellenmörkt trä, marmorbänkskiva, svarta vitvaror, skiffergolv och en köksö
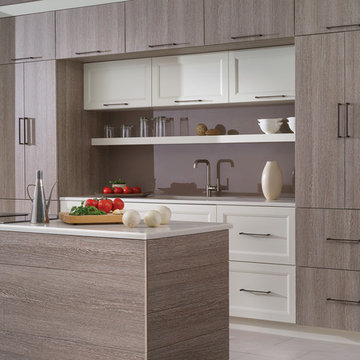
This simple yet "jaw-dropping" kitchen design uses 2 contemporary cabinet door styles with a sampling of white painted cabinets to contrast the gray-toned textured cabinets for a unique and dramatic look. The thin kitchen island features a cooktop and plenty of storage accessories. Wide planks are used as the decorative ends and back panels as a unique design element, while a floating shelf above the sink offers quick and easy access to your everyday glasses and dishware.
Request a FREE Dura Supreme Brochure Packet:
https://www.durasupreme.com/request-print-brochures/
Find a Dura Supreme Showroom near you today:
https://www.durasupreme.com/find-a-showroom/

We opened up the kitchen to the entry and stairwell by removing the wall between the kitchen and the hall, moving the closets out of the hall, and opening up the staircase to the lower level with a half wall, which created a more open floor plan. We further expanded the space visually by adding a wall of sliding glass doors to the porch at one end of the kitchen, which flooded the room with natural light and pulled the outdoors inside.
Project:: Partners 4, Design
Kitchen & Bath Designer:: John B.A. Idstrom II
Cabinetry:: Poggenpohl
Photography:: Gilbertson Photography
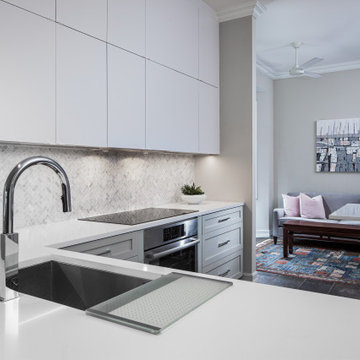
Older condos have so many restrictions. This project is a great example how within the compounds of a space you can make a kitchen feel larger, open it up to the surrounding areas to create better sight lines and create more storage. Staying true to the clients love for older materials like slate flooring and beautiful antiques from their past.
Combining existing older elements with fresh new keeps the charm of a space, yet a fresh updated look. Classic herringbone patterns in marble backsplashes is a great way to tie in the slate and a soft white quartz counter tops for better function.
A success of a design!
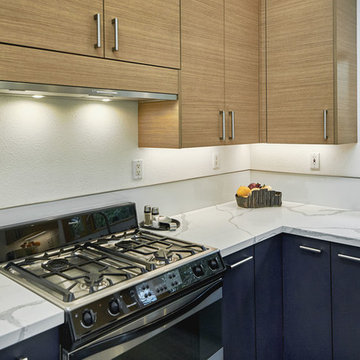
Exempel på ett avskilt, mellanstort modernt vit vitt u-kök, med en undermonterad diskho, släta luckor, skåp i ljust trä, marmorbänkskiva, vitt stänkskydd, glaspanel som stänkskydd, rostfria vitvaror, skiffergolv, en köksö och grått golv
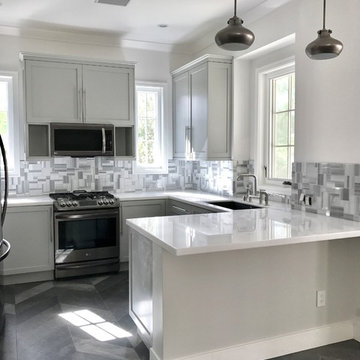
Guest house kitchen with breakfast bar.
Idéer för mellanstora funkis vitt kök, med en undermonterad diskho, grå skåp, marmorbänkskiva, grått stänkskydd, stänkskydd i marmor, grått golv, skåp i shakerstil, rostfria vitvaror, skiffergolv och en halv köksö
Idéer för mellanstora funkis vitt kök, med en undermonterad diskho, grå skåp, marmorbänkskiva, grått stänkskydd, stänkskydd i marmor, grått golv, skåp i shakerstil, rostfria vitvaror, skiffergolv och en halv köksö
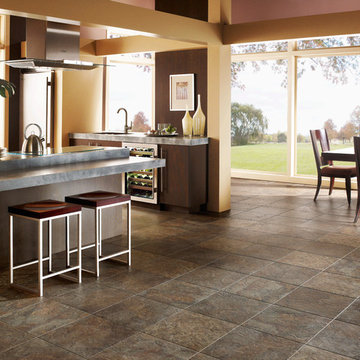
Modern inredning av ett mellanstort linjärt kök och matrum, med en undermonterad diskho, släta luckor, skåp i mörkt trä, bänkskiva i betong, rostfria vitvaror, skiffergolv och en halv köksö
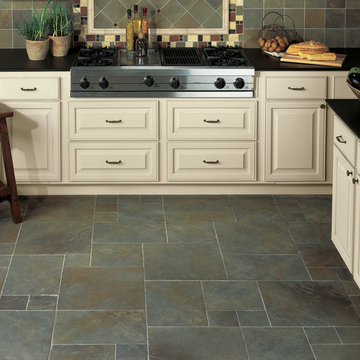
Exempel på ett stort modernt kök, med luckor med upphöjd panel, vita skåp, bänkskiva i kvarts, flerfärgad stänkskydd, stänkskydd i skiffer, rostfria vitvaror, skiffergolv, en köksö och grått golv
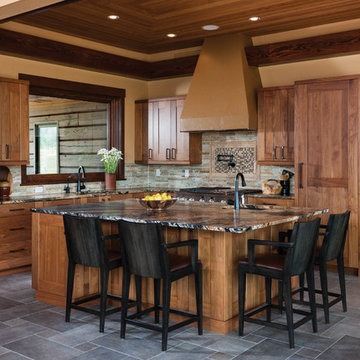
Hidden behind cabinetry on either side of the kitchen is the refrigerator and freezer.
Produced By: PrecisionCraft Log & Timber Homes
Photos: Heidi Long
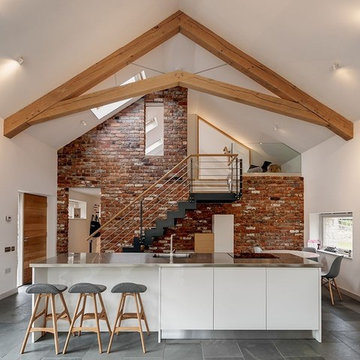
Beautiful open plan timber framed extension, designed by van Ellen + Sheryn Architects, hand crafted by Carpenter Oak Ltd.
Photo credit: van Ellen + Sheryn

In our busy lives, creating a peaceful and rejuvenating home environment is essential to a healthy lifestyle. Built less than five years ago, this Stinson Beach Modern home is your own private oasis. Surrounded by a butterfly preserve and unparalleled ocean views, the home will lead you to a sense of connection with nature. As you enter an open living room space that encompasses a kitchen, dining area, and living room, the inspiring contemporary interior invokes a sense of relaxation, that stimulates the senses. The open floor plan and modern finishes create a soothing, tranquil, and uplifting atmosphere. The house is approximately 2900 square feet, has three (to possibly five) bedrooms, four bathrooms, an outdoor shower and spa, a full office, and a media room. Its two levels blend into the hillside, creating privacy and quiet spaces within an open floor plan and feature spectacular views from every room. The expansive home, decks and patios presents the most beautiful sunsets as well as the most private and panoramic setting in all of Stinson Beach. One of the home's noteworthy design features is a peaked roof that uses Kalwall's translucent day-lighting system, the most highly insulating, diffuse light-transmitting, structural panel technology. This protected area on the hill provides a dramatic roar from the ocean waves but without any of the threats of oceanfront living. Built on one of the last remaining one-acre coastline lots on the west side of the hill at Stinson Beach, the design of the residence is site friendly, using materials and finishes that meld into the hillside. The landscaping features low-maintenance succulents and butterfly friendly plantings appropriate for the adjacent Monarch Butterfly Preserve. Recalibrate your dreams in this natural environment, and make the choice to live in complete privacy on this one acre retreat. This home includes Miele appliances, Thermadore refrigerator and freezer, an entire home water filtration system, kitchen and bathroom cabinetry by SieMatic, Ceasarstone kitchen counter tops, hardwood and Italian ceramic radiant tile floors using Warmboard technology, Electric blinds, Dornbracht faucets, Kalwall skylights throughout livingroom and garage, Jeldwen windows and sliding doors. Located 5-8 minute walk to the ocean, downtown Stinson and the community center. It is less than a five minute walk away from the trail heads such as Steep Ravine and Willow Camp.
3 512 foton på modernt kök, med skiffergolv
8