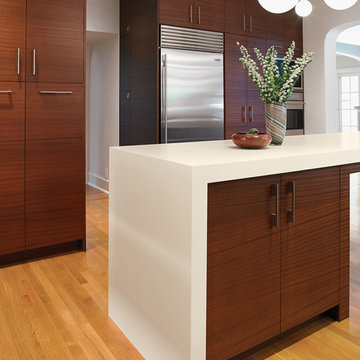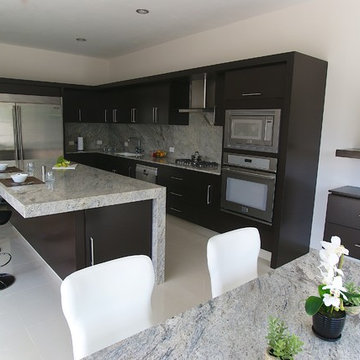1 406 938 foton på modernt kök
Sortera efter:
Budget
Sortera efter:Populärt i dag
2161 - 2180 av 1 406 938 foton
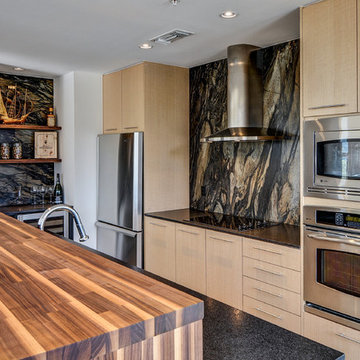
Idéer för mellanstora funkis u-kök, med släta luckor, skåp i ljust trä, flerfärgad stänkskydd och rostfria vitvaror
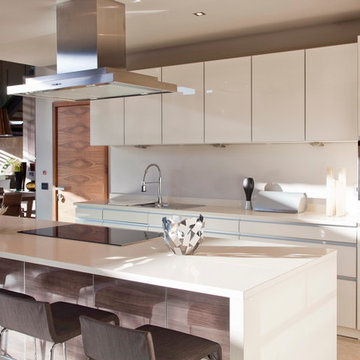
Photography by David Ross
Exempel på ett modernt kök, med en nedsänkt diskho, släta luckor och vita skåp
Exempel på ett modernt kök, med en nedsänkt diskho, släta luckor och vita skåp

At 90 square feet, this tiny kitchen is smaller than most bathrooms. Add to that four doorways and a window and you have one tough little room.
The key to this type of space is the selection of compact European appliances. The fridge is completely enclosed in cabinetry as is the 45cm dishwasher. Sink selection and placement allowed for a very useful corner storage cabinet. Drawers and additional storage are accommodated along the existing wall space right of the rear porch door. Note the careful planning how the casings of this door are not compromised by countertops. This tiny kitchen even features a pull-out pantry to the left of the fridge.
The retro look is created by using laminate cabinets with aluminum edges; that is reiterated in the metal-edged laminate countertop. Marmoleum flooring and glass tiles complete the look.
Hitta den rätta lokala yrkespersonen för ditt projekt
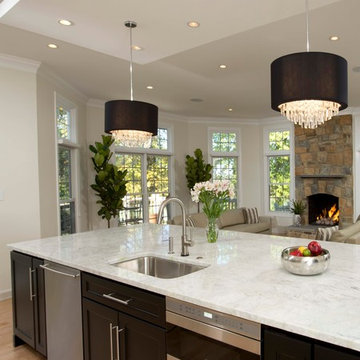
The simple use of black and white…classic, timeless, elegant. No better words could describe the renovation of this kitchen, dining room and seating area.
First, an amazing wall of custom cabinets was installed. The home’s 10’ ceilings provided a nice opportunity to stack up decorative glass cabinetry and highly crafted crown moldings on top, while maintaining a considerable amount of cabinetry just below it. The custom-made brush stroke finished cabinetry is highlighted by a chimney-style wood hood surround with leaded glass cabinets. Custom display cabinets with leaded glass also separate the kitchen from the dining room.
Next, the homeowner installed a 5’ x 14’ island finished in black. It houses the main sink with a pedal style control disposal, dishwasher, microwave, second bar sink, beverage center refrigerator and still has room to sit five to six people. The hardwood floor in the kitchen and family room matches the rest of the house.
The homeowner wanted to use a very selective white quartzite stone for counters and backsplash to add to the brightness of their kitchen. Contemporary chandeliers over the island are timeless and elegant. High end appliances covered by custom panels are part of this featured project, both to satisfy the owner’s needs and to implement the classic look desired for this kitchen.
Beautiful dining and living areas surround this kitchen. All done in a contemporary style to create a seamless design and feel the owner had in mind.
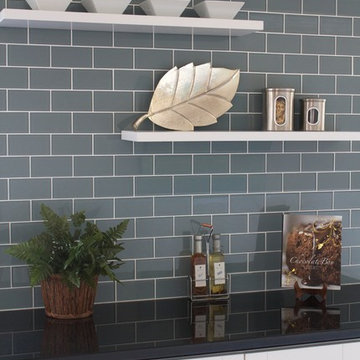
Idéer för att renovera ett stort funkis kök, med en rustik diskho, skåp i shakerstil, vita skåp, bänkskiva i koppar, grönt stänkskydd, stänkskydd i tunnelbanekakel, rostfria vitvaror och mellanmörkt trägolv

Noriata limestone tile flooring
Roma Imperiale quartz slabs backsplash
Mother of Pearl quartzite countertop
Modern inredning av ett stort kök, med luckor med glaspanel, skåp i mellenmörkt trä, brunt stänkskydd, stänkskydd i sten, rostfria vitvaror, en köksö, bänkskiva i kvartsit, kalkstensgolv och vitt golv
Modern inredning av ett stort kök, med luckor med glaspanel, skåp i mellenmörkt trä, brunt stänkskydd, stänkskydd i sten, rostfria vitvaror, en köksö, bänkskiva i kvartsit, kalkstensgolv och vitt golv
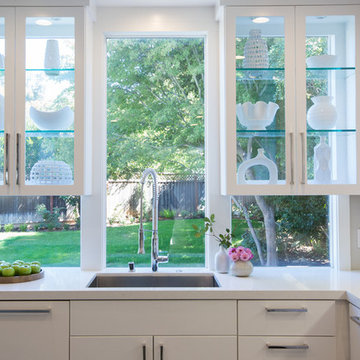
Cabinetry with no backs, in front of a large kitchen window. Placing windows behind the cabinets makes dramatic use of wall space that would otherwise be covered in cabinetry. Sunlight and garden views become a part of the kitchen.
Steve Borlik, Architect.
Krista Hoffman, Interior Design.
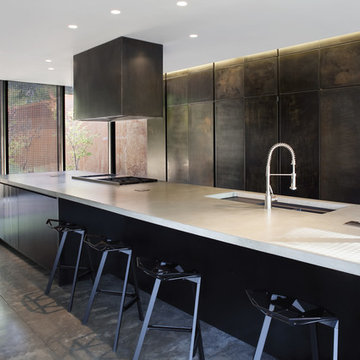
The gunmetal steel skin is expressed inside on the cabinet faces in the kitchen, and a view through the perforated metal skin is apparent.
Photography by Andrew Fabin
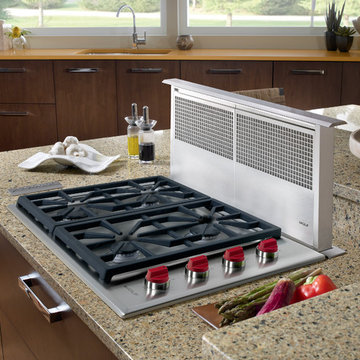
Wolf 30" Professional Gas Cooktop, CG304P/S
Wolf 30" Downdraft Hood, DD30
Bild på ett funkis kök
Bild på ett funkis kök
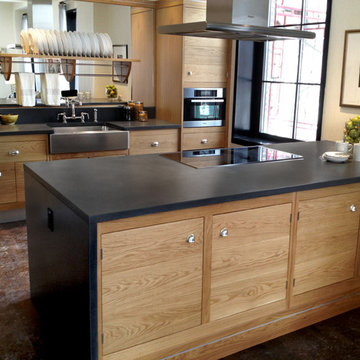
A custom concrete kitchen countertop by Trueform Concrete in a NYC condominium complex. Countertops are 1.5" thick and feature a waterfall leg and farm sink.
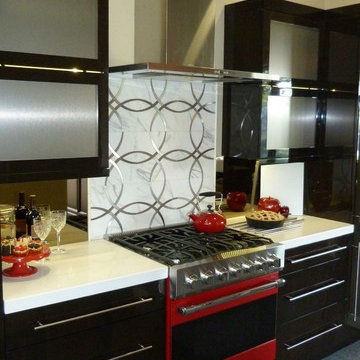
Modern inredning av ett litet linjärt kök och matrum, med en undermonterad diskho, skåp i mörkt trä, brunt stänkskydd, ljust trägolv, släta luckor, bänkskiva i kvarts och färgglada vitvaror
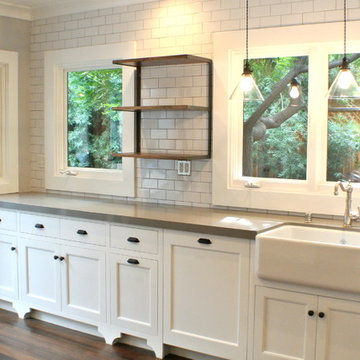
Builder- Landmark Building Inc.
Designer- KK Design Koncepts
Modern inredning av ett stort kök, med en rustik diskho, skåp i shakerstil, vita skåp, bänkskiva i kvarts, vitt stänkskydd, stänkskydd i keramik, rostfria vitvaror, mellanmörkt trägolv och brunt golv
Modern inredning av ett stort kök, med en rustik diskho, skåp i shakerstil, vita skåp, bänkskiva i kvarts, vitt stänkskydd, stänkskydd i keramik, rostfria vitvaror, mellanmörkt trägolv och brunt golv

View of Kitchen from outdoor kitchen:
Island contemporary kitchen in Naples, Florida. Features custom cabinetry and finishes, double islands, Wolf/Sub-Zero appliances, super wide pompeii stone 3 inch counter tops, and Adorne switches and outlets.
41 West Coastal Retreat Series reveals creative, fresh ideas, for a new look to define the casual beach lifestyle of Naples.
More than a dozen custom variations and sizes are available to be built on your lot. From this spacious 3,000 square foot, 3 bedroom model, to larger 4 and 5 bedroom versions ranging from 3,500 - 10,000 square feet, including guest house options.
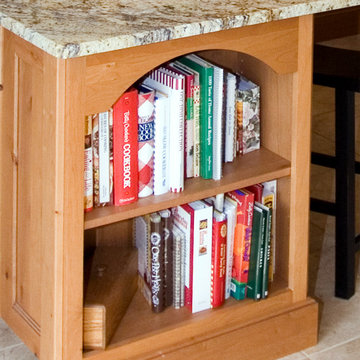
When you see the before photos of this kitchen, the finished product is nearly unrecognizable! This is because the original kitchen was 10x10, and wall separated the kitchen area from the eating area. Opening up the 2 spaces was exactly what this new kitchen needed!
Since the dining area was directly adjacent to the family room, the designer at Advance Design created a low wall of matching decorative book case cabinets with a granite top to create separation needed between the spaces. This bank also eloquently held a beautifully wood appointed supporting column necessary for the structural ceiling load.
The focal point of the new kitchen is the hand-painted backsplash centered under a wooden hood in the chef’s special cooking area. A completely functional island now has space for several stools, and even has a decorative touch with the shelving unit facing the eating area.
The space next to the refrigerator became an efficiently organized bill paying area for the lady of the house, complete with pull out file drawers hidden behind matching kitchen cabinets. Replacing the “black hole” of a pantry; pull out shelves grace the interior of new pantry units suitable for the family of five busy people.
Existing hardwood oak was repaired and refinished on the entire first floor. A light patterned gold granite works effortlessly with the tumbled marble backsplash that enjoys hints of weathered iron looking details that coordinate nicely with the cabinetry hardware.
What makes this kitchen special is how elegant it appears despite the rustic feel of the knotty alder cabinetry. Clean design lines lend an air of sophistication to the otherwise “rustic” looking materials. Now this active family can enjoy the open space, cooking and hanging out together is now an enjoyable pastime.

Kitchen. Photo by Clark Dugger
Exempel på ett avskilt, litet modernt parallellkök, med en undermonterad diskho, öppna hyllor, skåp i mellenmörkt trä, mellanmörkt trägolv, träbänkskiva, brunt stänkskydd, stänkskydd i trä, integrerade vitvaror och brunt golv
Exempel på ett avskilt, litet modernt parallellkök, med en undermonterad diskho, öppna hyllor, skåp i mellenmörkt trä, mellanmörkt trägolv, träbänkskiva, brunt stänkskydd, stänkskydd i trä, integrerade vitvaror och brunt golv
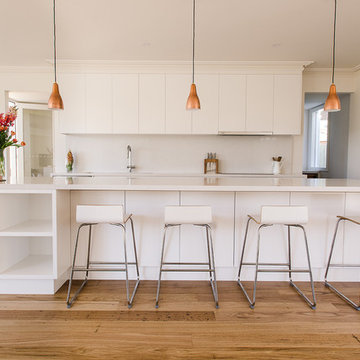
Granite Planet manufactured and installed all stone.
Foto på ett funkis parallellkök, med en undermonterad diskho, vita skåp, vitt stänkskydd, stänkskydd i sten och rostfria vitvaror
Foto på ett funkis parallellkök, med en undermonterad diskho, vita skåp, vitt stänkskydd, stänkskydd i sten och rostfria vitvaror
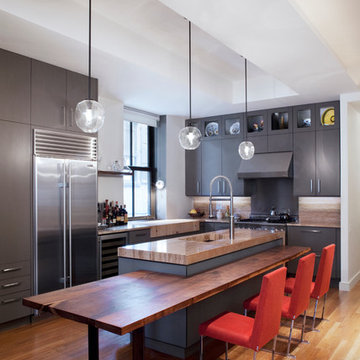
Mikiko Kikuyama
http://www.mikikokikuyama.com/
Idéer för att renovera ett funkis kök, med släta luckor, grå skåp och rostfria vitvaror
Idéer för att renovera ett funkis kök, med släta luckor, grå skåp och rostfria vitvaror
1 406 938 foton på modernt kök
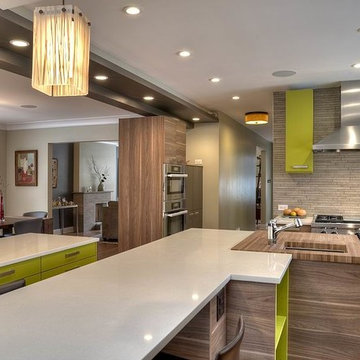
This home is located in the in the heart of Northcenter and situated on an oversized lot with a tremendous view of a landscaped backyard garden. The client’s desire was to open the back kitchen wall to take advantage of the garden view and to incorporate the kitchen into the rest of the home. By adding a 3’-0” deep addition at the sink wall and increasing the overall size of the windows, Vesta was able to expand the views and to open the floor plan to create a functional island. The island in turn, added space for food prep & prep sink along with casual seating. By removing the adjoining Dining Room wall, Vesta created an open floor plan that enhanced the Owners everyday living experiences. The new Dining Buffet added storageand a visual break while maintaining the open feel. By using warm horizontal walnut tones, it allowed a reference back to the original mid-century feel of the décor of the home. Adding playful highlights of apple green, we took advantage of a palette that brought the natural outside elements back into the environment.
109
