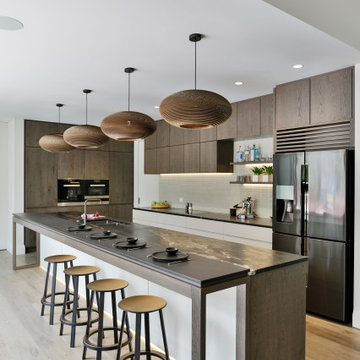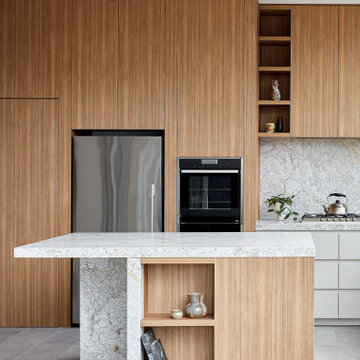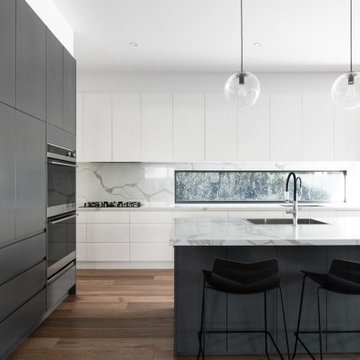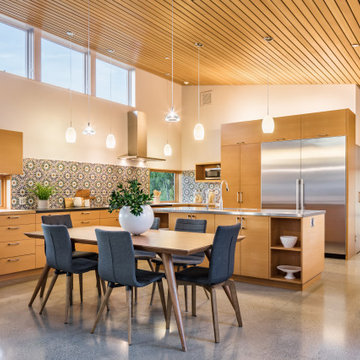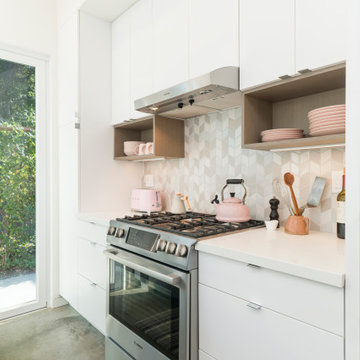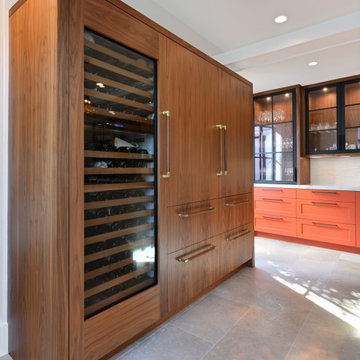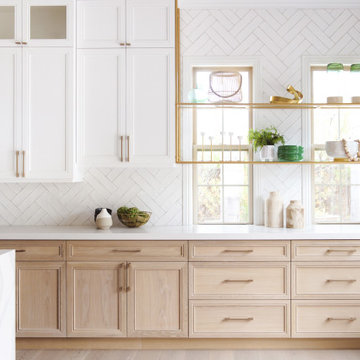1 409 568 foton på modernt kök
Sortera efter:
Budget
Sortera efter:Populärt i dag
801 - 820 av 1 409 568 foton
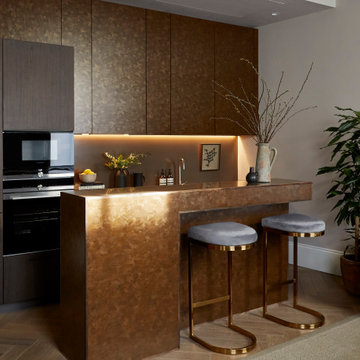
We designed bespoke kitchen units with cabinets made in dark elm and bronze. A custom-built bar provides the perfect spot for cosy dinners, or a fun evening with friends.

Quartzite island with waterfall sink and chevron pattern white oak floors.
Inredning av ett modernt stort grå grått kök, med en integrerad diskho, skåp i ljust trä, bänkskiva i kvartsit, grått stänkskydd, stänkskydd i sten, rostfria vitvaror, mellanmörkt trägolv, en köksö, beiget golv och släta luckor
Inredning av ett modernt stort grå grått kök, med en integrerad diskho, skåp i ljust trä, bänkskiva i kvartsit, grått stänkskydd, stänkskydd i sten, rostfria vitvaror, mellanmörkt trägolv, en köksö, beiget golv och släta luckor
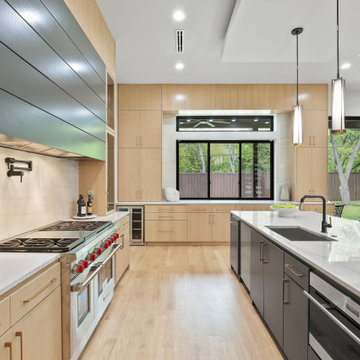
Inredning av ett modernt stort vit vitt kök, med en undermonterad diskho, släta luckor, skåp i ljust trä, bänkskiva i kvartsit, vitt stänkskydd, stänkskydd i sten, rostfria vitvaror, ljust trägolv och en köksö
Hitta den rätta lokala yrkespersonen för ditt projekt
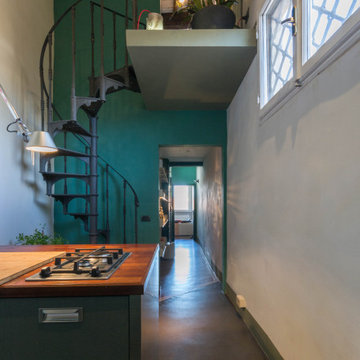
Bild på ett litet funkis kök, med en nedsänkt diskho, skåp i rostfritt stål, träbänkskiva, betonggolv, en köksö och grått golv
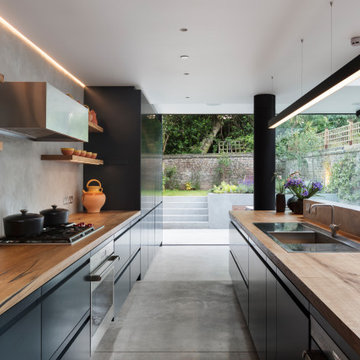
Inspiration för stora moderna brunt kök, med en nedsänkt diskho, släta luckor, träbänkskiva, grått stänkskydd, betonggolv, en köksö, grått golv, rostfria vitvaror och blå skåp
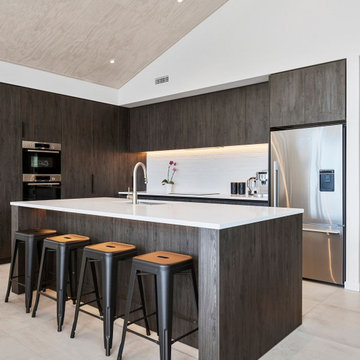
The home’s open-plan kitchen, living, and dining area boasts a four-metre high raked ceiling – creating an undeniably light and airy feeling. The whitewashed ply ceiling was the cherry on top of the home’s beach-daydream feel.
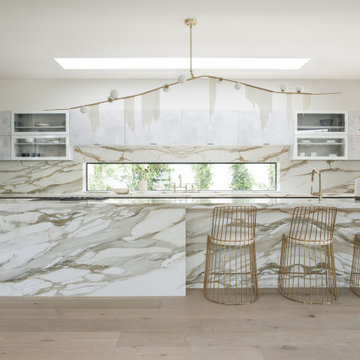
Bild på ett mycket stort funkis vit vitt l-kök, med en nedsänkt diskho, släta luckor, vitt stänkskydd, stänkskydd i sten, rostfria vitvaror, ljust trägolv, en köksö och brunt golv
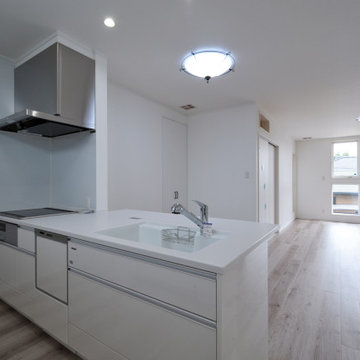
Exempel på ett modernt vit linjärt vitt kök med öppen planlösning, med släta luckor, vita skåp, vitt stänkskydd och beiget golv
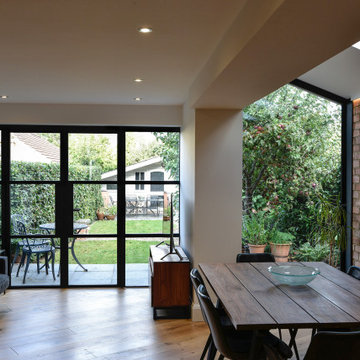
Having been recommended to use RRA by friends of theirs, our clients approached us last year to work with their Victorian semi-detached property in Leckhampton, Cheltenham.
As with many of these Victorian properties the kitchen was a narrow, dark room with limited space, which, when the properties were built was solely used for kitchen purposes, bathing in front of the range every Sunday and never, ever, for entertaining guests. These days, however, the kitchen is the beating heart of the home used for dining, socialising, homework, housework and just about all of family life.
The brief was to remodel the back of the property to have a larger, more functional space.
Our scheme widened the existing structure to use the width of the plot whilst still allowing side access to the property, adapted the downstairs w/c and created a new utility room with with curved walls, created a large open-plan space incorporating a contemporary kitchen, dining area and social space.
Key to the design was to ensure that there was a considered transition between the original and new space. 5 options were presented to the clients, the curved walls being one of these options. From an initial cautious reaction to this idea preferring a ‘safer’ option, the client quickly decided this was a more interesting route. However, even at the eleventh hour, when the walls had been set out, RRA was called to site to provide further reassurance. Thankfully once the construction was in-situ, complete with beautifully crafted doors which match the radii of the walls, the client was very happy with the design.
The curved walls create spaces which contain the surprisingly spacious hidden downstairs w/c and utility room. To increase the perception of space, and avoid the curved walls visually clashing with the linear under stairs wall and door, these were removed and the stair case continued into the basement in the matching Victorian style of the existing stairs.
It is these design details that transform a standard, nice new extension into something with real wow factor.
Crittal style, glazed doors open to connect the garden space, with it’s matching curved lawns, to the house and a large, quadrilateral picture window fills the end wall. The neutral colour palette enhances the feature wall of internal exposed brick wall which also has an integrated ambient light strip to creates another dimension in the evening; all adding to the quality of the space.
In addition to the glazed doors and picture window, three roof lights set into the pitched ceiling provide additional light and ventilation over the kitchen area.
We are very happy to report that the RRA’s design has met, and exceeded, the clients brief. Working in collaboration with the client the result is a stunning and functional space with a very relaxing atmosphere.
RRA would like to thank AM/PM 247 Builders for their high quality workmanship and our clients for their trust and openness to ideas through the project. We are delighted that they are delighted with the results.
In the words of our clients,
"We would whole heartedly recommend RRA having just completed an extension with them. Their designs included features which have become favourites in our finished kitchen. It could have been a fairly ‘predictable’ extension but because of their ideas we have something which, we think, is pretty special and a bit ‘different’.
We enjoyed working with Mark and Oliver who, throughout the process, were very patient, and they worked brilliantly with our builders to make sure things went as smoothly as possible."

This classic Queenslander home in Red Hill, was a major renovation and therefore an opportunity to meet the family’s needs. With three active children, this family required a space that was as functional as it was beautiful, not forgetting the importance of it feeling inviting.
The resulting home references the classic Queenslander in combination with a refined mix of modern Hampton elements.
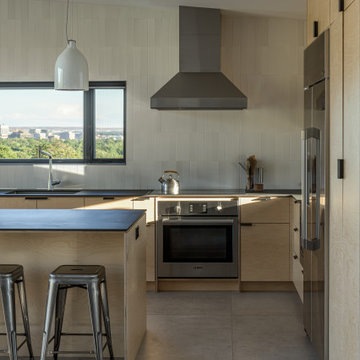
Idéer för mellanstora funkis svart kök, med en undermonterad diskho, släta luckor, skåp i ljust trä, vitt stänkskydd, stänkskydd i keramik, rostfria vitvaror, betonggolv, en köksö och grått golv
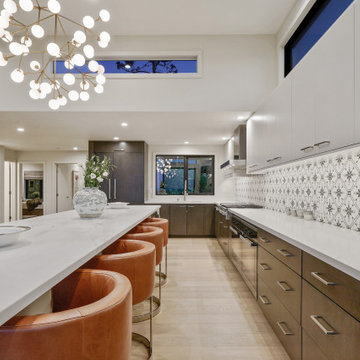
For our client, who had previous experience working with architects, we enlarged, completely gutted and remodeled this Twin Peaks diamond in the rough. The top floor had a rear-sloping ceiling that cut off the amazing view, so our first task was to raise the roof so the great room had a uniformly high ceiling. Clerestory windows bring in light from all directions. In addition, we removed walls, combined rooms, and installed floor-to-ceiling, wall-to-wall sliding doors in sleek black aluminum at each floor to create generous rooms with expansive views. At the basement, we created a full-floor art studio flooded with light and with an en-suite bathroom for the artist-owner. New exterior decks, stairs and glass railings create outdoor living opportunities at three of the four levels. We designed modern open-riser stairs with glass railings to replace the existing cramped interior stairs. The kitchen features a 16 foot long island which also functions as a dining table. We designed a custom wall-to-wall bookcase in the family room as well as three sleek tiled fireplaces with integrated bookcases. The bathrooms are entirely new and feature floating vanities and a modern freestanding tub in the master. Clean detailing and luxurious, contemporary finishes complete the look.
1 409 568 foton på modernt kök
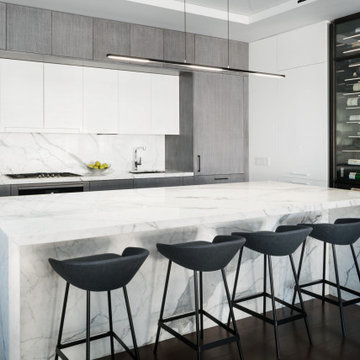
Boasting views of the Museum of Natural History and Central Park, the Beaux Arts and French Renaissance style building built in 1900 was once home to a luxury hotel. Over the years multiple hotel rooms were combined into the larger apartment residences that exist today. The resulting units, while large in size, lacked the continuity of a single formed space. StudioLAB was presented with the challenge of re-designing the space to fit a modern family’s lifestyle today with the flexibility to adjust as they evolve into their tomorrow. Thus, the existing configuration was completely abandoned with new programmatic elements being relocated in each and every corner of the space. For clients that are big wine connoisseurs, the focal point of entry and circulation lies in a 400 bottle, custom built, blackened steel and glass, temperature controlled wine cabinet. The once enclosed living room was demolished to create one main entertaining space that includes a new dining area and open kitchen. Hafele bi-folding pocket door slides were used in the Living room wall unit to conceal the television, bar and display shelves when not in use. Posing as kitchen cabinetry, a hidden integrated door opens to reveal a guest bedroom with an en suite bathroom. Down the hallway of wide plank ebony stained walnut flooring, a compact powder room was built to house an original Paul Villinski installation of small butterflies cut from recycled aluminum cans, entitled Mistral. Continuing down the hall, and through one of the walnut veneered doors, is the shared kids bedroom where a custom-built bunk bed with integrated storage steps and desk was designed to allow for play space and a reading corner. The kids bathroom across the hall is decorated with custom Lego inspired hand cast concrete tiles and integrated pull-out footstools residing underneath the floating vanity. The master suite features a bio-ethanol fireplace wrapped in blackened steel and integrated into the Tabu veneered built-in. The spacious walk-in closet serves several purposes, which include housing the apartment’s new central HVAC system as well as a sleeping spot for the family’s dog. An integrated URC control system paired with Lutron Radio RA lighting keypads were installed to control the AV, HVAC, lighting and solar shades all by the use of smartphones.
41
