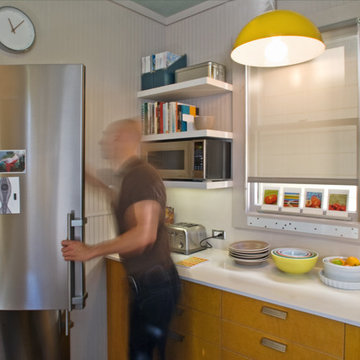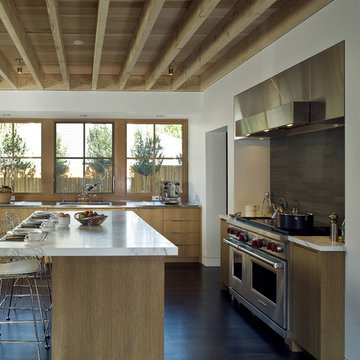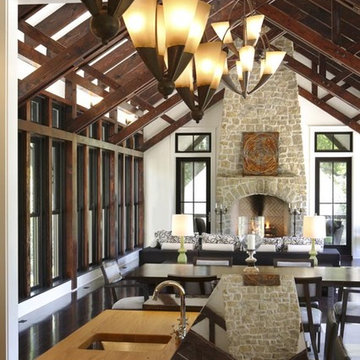1 409 066 foton på modernt kök
Sortera efter:
Budget
Sortera efter:Populärt i dag
1901 - 1920 av 1 409 066 foton
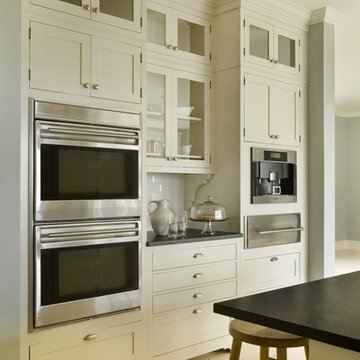
Bild på ett funkis kök, med skåp i shakerstil, rostfria vitvaror, stänkskydd i tunnelbanekakel, vita skåp och vitt stänkskydd
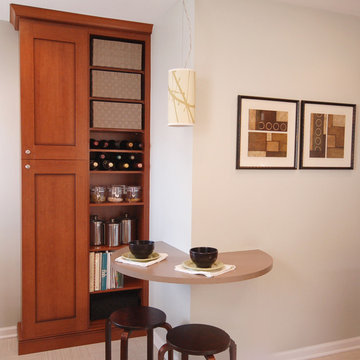
Idéer för att renovera ett litet funkis l-kök, med en nedsänkt diskho, skåp i mellenmörkt trä, vitt stänkskydd, rostfria vitvaror och linoleumgolv

We opened up the kitchen to the entry and stairwell by removing the wall between the kitchen and the hall, moving the closets out of the hall, and opening up the staircase to the lower level with a half wall, which created a more open floor plan. We further expanded the space visually by adding a wall of sliding glass doors to the porch at one end of the kitchen, which flooded the room with natural light and pulled the outdoors inside.
Project:: Partners 4, Design
Kitchen & Bath Designer:: John B.A. Idstrom II
Cabinetry:: Poggenpohl
Photography:: Gilbertson Photography
Hitta den rätta lokala yrkespersonen för ditt projekt
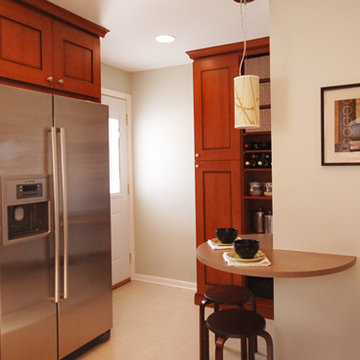
Exempel på ett litet modernt l-kök, med en undermonterad diskho, luckor med upphöjd panel, skåp i mellenmörkt trä, granitbänkskiva, vitt stänkskydd, stänkskydd i keramik och rostfria vitvaror
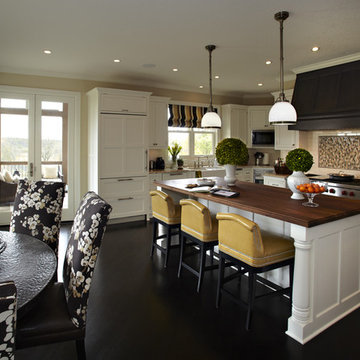
Idéer för stora funkis kök och matrum, med en rustik diskho, luckor med infälld panel, vita skåp, granitbänkskiva, vitt stänkskydd, stänkskydd i keramik, integrerade vitvaror, mörkt trägolv och en köksö
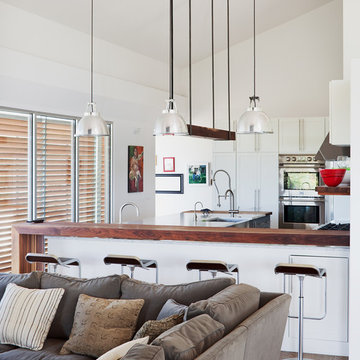
The Porch House located just west of Springfield, Missouri, presented Hufft Projects with a unique challenge. The clients desired a residence that referenced the traditional forms of farmhouses but also spoke to something distinctly modern. A hybrid building emerged and the Porch House greets visitors with its namesake – a large east and south facing ten foot cantilevering canopy that provides dramatic cover.
The residence also commands a view of the expansive river valley to the south. L-shaped in plan, the house’s master suite is located in the western leg and is isolated away from other functions allowing privacy. The living room, dining room, and kitchen anchor the southern, more traditional wing of the house with its spacious vaulted ceilings. A chimney punctuates this area and features a granite clad fireplace on the interior and an exterior fireplace expressing split face concrete block. Photo Credit: Mike Sinclair
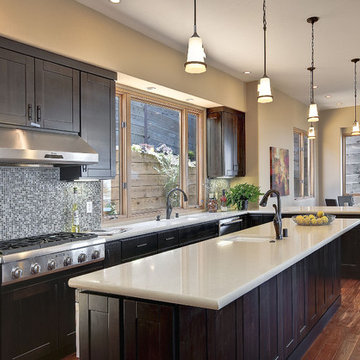
This kitchen design included the use of dark espresso cabinets with light quartz countertops to provide eye-catching contrast. Exotic acacia hardwood floors were used throughout as opposed to more traditional hardwoods to set this house apart. A slate and glass mix mosaic tile backsplash pulled it all together while adding color to the space.
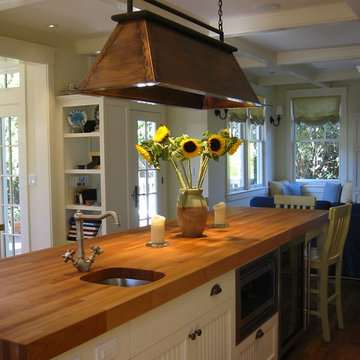
Contemporary kitchen with traditional painted frame and panel cabinets, butcher block island, and precast concrete countertops and backsplash. Modern stainless steel Wolf range and Subzero refrigerator accent traditional touches of cabinetry, farm house sink, stained oak floors, and coffered beam ceiling.
Photo by Gregory Dedona

photo by Susan Teare
Bild på ett mellanstort funkis linjärt kök och matrum, med rostfria vitvaror, en enkel diskho, skåp i mellenmörkt trä, skåp i shakerstil, bänkskiva i kvarts, betonggolv och brunt golv
Bild på ett mellanstort funkis linjärt kök och matrum, med rostfria vitvaror, en enkel diskho, skåp i mellenmörkt trä, skåp i shakerstil, bänkskiva i kvarts, betonggolv och brunt golv
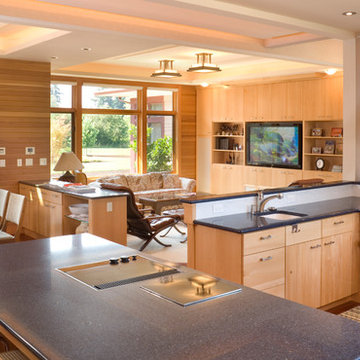
Photos by Bob Greenspan
Inspiration för moderna kök med öppen planlösning, med släta luckor, skåp i ljust trä och rostfria vitvaror
Inspiration för moderna kök med öppen planlösning, med släta luckor, skåp i ljust trä och rostfria vitvaror

Kitchen open to rear garden through sliding glass doors and screens that slide into exterior pockets.
Cathy Schwabe Architecture.
Photograph by David Wakely.
Contractor: Young & Burton, Inc.
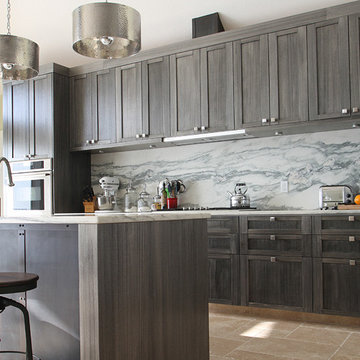
The Blacks walked into the office while we were in the middle of some project where we were setting things on fire, blowing glass and skateboarding…..and they still somehow let us design + build the interior of there amazing house located in St Petersburg Florida. Casual coastal living is promoted with a kitchen you’d find in nantucket- where grey woods and white marble fill the space, while the master bath puts you in Paris- with white subway, dark black walnut cabinetry and thick white concrete on top. And the master bath…well, what happens in the master bath stays in the master bath.

The kitchen is a warm and functional space that utilizes custom walnut cabinetry, stainless steel, and extra-thick calacatta marble.
Inspiration för ett funkis kök, med rostfria vitvaror, släta luckor, skåp i mörkt trä, marmorbänkskiva, vitt stänkskydd och stänkskydd i marmor
Inspiration för ett funkis kök, med rostfria vitvaror, släta luckor, skåp i mörkt trä, marmorbänkskiva, vitt stänkskydd och stänkskydd i marmor
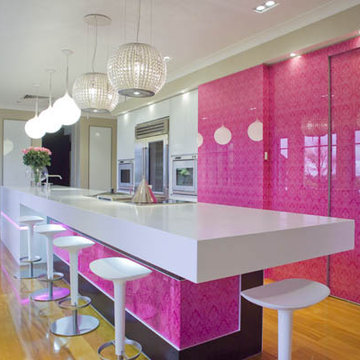
Foto på ett stort funkis parallellkök, med släta luckor, bänkskiva i kvarts, rosa stänkskydd, glaspanel som stänkskydd, rostfria vitvaror, ljust trägolv och en köksö
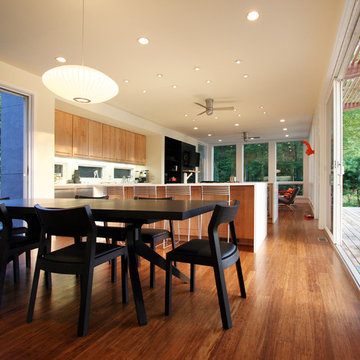
LAKE IOSCO HOUSE
Location: Bloomingdale, NJ
Completion Date: 2009
Size: 2,368 sf
Typology Series: Single Bar
Modules: 4 Boxes, Panelized Fireplace/Storage
Program:
o Bedrooms: 3
o Baths: 2.5
o Features: Carport, Study, Playroom, Hot Tub
Materials:
o Exterior: Cedar Siding, Azek Infill Panels, Cement Board Panels, Ipe Wood Decking
o Interior: Maple Cabinets, Bamboo Floors, Caesarstone Countertops, Slate Bathroom Floors, Hot Rolled Black Steel Cladding Aluminum Clad Wood Windows with Low E, Insulated Glass,
Architects: Joseph Tanney, Robert Luntz
Project Architect: Kristen Mason
Manufacturer: Simplex Industries
Project Coordinator: Jason Drouse
Engineer: Lynne Walshaw P.E., Greg Sloditskie
Contractor: D Woodard Builder, LLC
Photographer: © RES4
1 409 066 foton på modernt kök
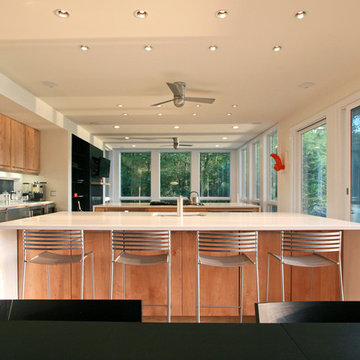
LAKE IOSCO HOUSE
Location: Bloomingdale, NJ
Completion Date: 2009
Size: 2,368 sf
Typology Series: Single Bar
Modules: 4 Boxes, Panelized Fireplace/Storage
Program:
o Bedrooms: 3
o Baths: 2.5
o Features: Carport, Study, Playroom, Hot Tub
Materials:
o Exterior: Cedar Siding, Azek Infill Panels, Cement Board Panels, Ipe Wood Decking
o Interior: Maple Cabinets, Bamboo Floors, Caesarstone Countertops, Slate Bathroom Floors, Hot Rolled Black Steel Cladding Aluminum Clad Wood Windows with Low E, Insulated Glass,
Architects: Joseph Tanney, Robert Luntz
Project Architect: Kristen Mason
Manufacturer: Simplex Industries
Project Coordinator: Jason Drouse
Engineer: Lynne Walshaw P.E., Greg Sloditskie
Contractor: D Woodard Builder, LLC
Photographer: © RES4
96

