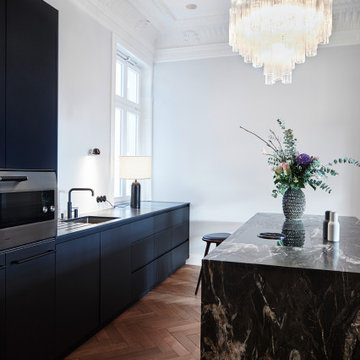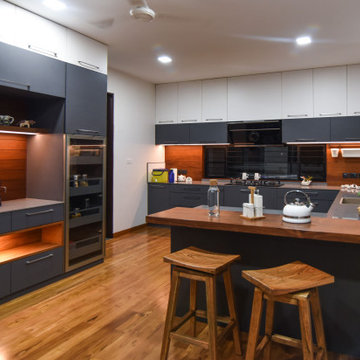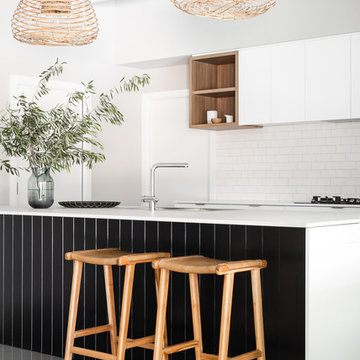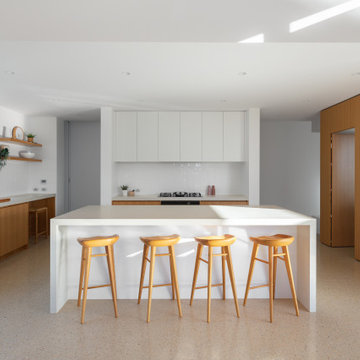388 731 foton på modernt kök
Sortera efter:
Budget
Sortera efter:Populärt i dag
81 - 100 av 388 731 foton
Artikel 1 av 3

A beverage fridge, filtered water faucet, and open shelves for glassware are a few of the key features in this butler’s pantry.
Inredning av ett modernt vit vitt skafferi, med släta luckor, skåp i ljust trä, bänkskiva i kvarts, vitt stänkskydd, ljust trägolv och en köksö
Inredning av ett modernt vit vitt skafferi, med släta luckor, skåp i ljust trä, bänkskiva i kvarts, vitt stänkskydd, ljust trägolv och en köksö

Кухня от Артис мебель, для женщины декоратора.
Inredning av ett modernt brun brunt kök, med en nedsänkt diskho, släta luckor, träbänkskiva, grått stänkskydd, svarta vitvaror, mellanmörkt trägolv, en halv köksö, brunt golv och gröna skåp
Inredning av ett modernt brun brunt kök, med en nedsänkt diskho, släta luckor, träbänkskiva, grått stänkskydd, svarta vitvaror, mellanmörkt trägolv, en halv köksö, brunt golv och gröna skåp

Bild på ett mellanstort funkis vit vitt kök, med en rustik diskho, skåp i shakerstil, svarta skåp, bänkskiva i kvartsit, vitt stänkskydd, stänkskydd i marmor, rostfria vitvaror, ljust trägolv, en köksö och beiget golv

Idéer för ett mellanstort modernt svart kök, med en nedsänkt diskho, släta luckor, skåp i mellenmörkt trä, granitbänkskiva, integrerade vitvaror, mellanmörkt trägolv och en köksö

Inspiration för mellanstora moderna linjära beige kök med öppen planlösning, med en integrerad diskho, släta luckor, vita skåp, bänkskiva i koppar, grått stänkskydd, stänkskydd i porslinskakel, rostfria vitvaror, klinkergolv i porslin, en köksö och grått golv

The Atherton House is a family compound for a professional couple in the tech industry, and their two teenage children. After living in Singapore, then Hong Kong, and building homes there, they looked forward to continuing their search for a new place to start a life and set down roots.
The site is located on Atherton Avenue on a flat, 1 acre lot. The neighboring lots are of a similar size, and are filled with mature planting and gardens. The brief on this site was to create a house that would comfortably accommodate the busy lives of each of the family members, as well as provide opportunities for wonder and awe. Views on the site are internal. Our goal was to create an indoor- outdoor home that embraced the benign California climate.
The building was conceived as a classic “H” plan with two wings attached by a double height entertaining space. The “H” shape allows for alcoves of the yard to be embraced by the mass of the building, creating different types of exterior space. The two wings of the home provide some sense of enclosure and privacy along the side property lines. The south wing contains three bedroom suites at the second level, as well as laundry. At the first level there is a guest suite facing east, powder room and a Library facing west.
The north wing is entirely given over to the Primary suite at the top level, including the main bedroom, dressing and bathroom. The bedroom opens out to a roof terrace to the west, overlooking a pool and courtyard below. At the ground floor, the north wing contains the family room, kitchen and dining room. The family room and dining room each have pocketing sliding glass doors that dissolve the boundary between inside and outside.
Connecting the wings is a double high living space meant to be comfortable, delightful and awe-inspiring. A custom fabricated two story circular stair of steel and glass connects the upper level to the main level, and down to the basement “lounge” below. An acrylic and steel bridge begins near one end of the stair landing and flies 40 feet to the children’s bedroom wing. People going about their day moving through the stair and bridge become both observed and observer.
The front (EAST) wall is the all important receiving place for guests and family alike. There the interplay between yin and yang, weathering steel and the mature olive tree, empower the entrance. Most other materials are white and pure.
The mechanical systems are efficiently combined hydronic heating and cooling, with no forced air required.

Beautiful warm wood and white kitchen with large size island that seats 5. Off to the right through the hallway is a pantry and butlers serving area that runs adjacent to the dining room. It is about mixing materials in today's kitchens. So, a combination of cabinetry stain and paint finishes adds interest to a kitchen.

Inspiration för ett funkis vit vitt l-kök, med en undermonterad diskho, släta luckor, vita skåp, grått stänkskydd, rostfria vitvaror, mellanmörkt trägolv, en köksö och brunt golv

Idéer för ett stort modernt brun kök, med en enkel diskho, släta luckor, svarta skåp, träbänkskiva, grått stänkskydd, integrerade vitvaror, klinkergolv i porslin, en köksö och grått golv

Exempel på ett modernt vit vitt parallellkök, med en undermonterad diskho, skåp i shakerstil, vita skåp, vitt stänkskydd, rostfria vitvaror, en köksö och flerfärgat golv

Exempel på ett mellanstort modernt svart svart parallellkök, med en undermonterad diskho, släta luckor, svarta skåp, integrerade vitvaror, en köksö och brunt golv

Bild på ett funkis grå grått u-kök, med släta luckor, grå skåp, rostfria vitvaror, mellanmörkt trägolv, en halv köksö och brunt golv

Idéer för att renovera ett funkis vit vitt kök med öppen planlösning, med släta luckor, vita skåp, en köksö, beiget golv och rostfria vitvaror

Inredning av ett modernt stort vit vitt l-kök, med en rustik diskho, skåp i shakerstil, skåp i ljust trä, bänkskiva i kvarts, vitt stänkskydd, stänkskydd i stenkakel, rostfria vitvaror, ljust trägolv, en köksö och brunt golv

Inredning av ett modernt mellanstort kök, med skåp i shakerstil, skåp i mörkt trä, blått stänkskydd, en halv köksö, en dubbel diskho, rostfria vitvaror, mörkt trägolv och brunt golv

Foto på ett litet funkis vit kök, med skåp i shakerstil, blå skåp, vitt stänkskydd, rostfria vitvaror, ljust trägolv, en köksö, beiget golv, en undermonterad diskho, marmorbänkskiva och stänkskydd i keramik

Comment imaginer une cuisine sans denaturer l'esprit d'une maison hausmanienne ?
Un pari que Synesthesies a su relever par la volonté delibérée de raconter une histoire. 40 m2 de couleurs, fonctionnalité, jeux de lumière qui évoluent au fil de la journée.

Modern inredning av ett mycket stort flerfärgad flerfärgat kök, med en rustik diskho, luckor med infälld panel, bänkskiva i kvartsit, flerfärgad stänkskydd, rostfria vitvaror, mellanmörkt trägolv, en köksö, skåp i mellenmörkt trä och stänkskydd i sten

Black ink paneling and wooden shelving were key factors to upgrade a simple white kitchen. Tiles were rustic edged but flat and contemporary mat. re-usage of cray pots for lighting added a fun and cost effective element of natural materials.
388 731 foton på modernt kök
5
