852 foton på modernt kök
Sortera efter:
Budget
Sortera efter:Populärt i dag
141 - 160 av 852 foton
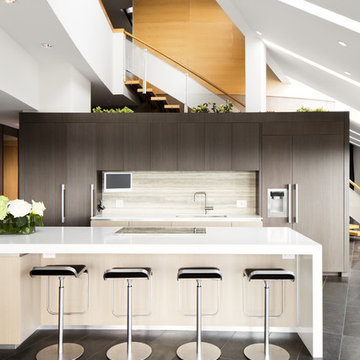
Modern inredning av ett parallellkök, med släta luckor, skåp i mörkt trä och stänkskydd i kalk
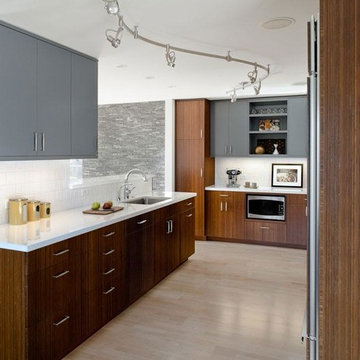
Foto på ett funkis kök, med släta luckor, grå skåp, en undermonterad diskho, vitt stänkskydd, stänkskydd i porslinskakel och ljust trägolv
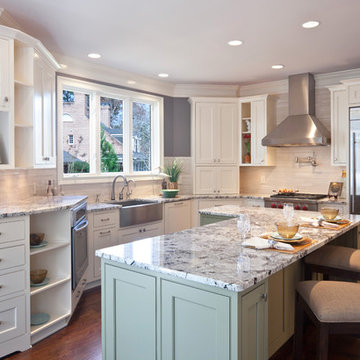
Inspiration för ett funkis l-kök, med rostfria vitvaror, en rustik diskho, granitbänkskiva, luckor med profilerade fronter, vita skåp, beige stänkskydd och stänkskydd i stenkakel
Hitta den rätta lokala yrkespersonen för ditt projekt
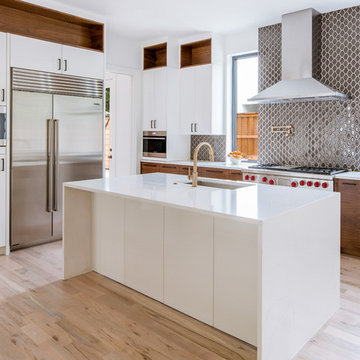
Idéer för att renovera ett funkis vit vitt l-kök, med en undermonterad diskho, släta luckor, skåp i mellenmörkt trä, grått stänkskydd, rostfria vitvaror, mellanmörkt trägolv, en köksö och brunt golv
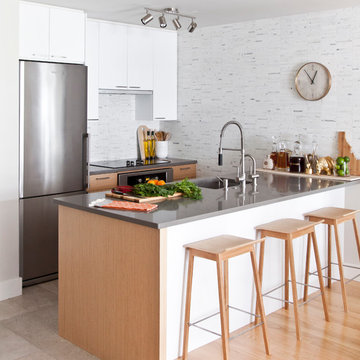
Eli Chamberlin
Idéer för små funkis kök, med en undermonterad diskho, släta luckor, skåp i ljust trä, bänkskiva i kvarts, vitt stänkskydd, stänkskydd i stenkakel, rostfria vitvaror, klinkergolv i keramik och en halv köksö
Idéer för små funkis kök, med en undermonterad diskho, släta luckor, skåp i ljust trä, bänkskiva i kvarts, vitt stänkskydd, stänkskydd i stenkakel, rostfria vitvaror, klinkergolv i keramik och en halv köksö
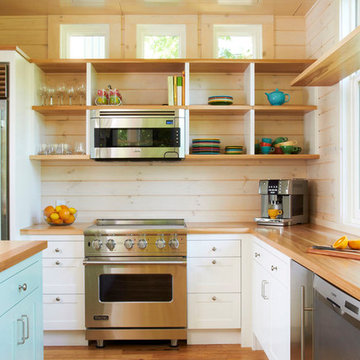
© Alyssa Lee Photography
Idéer för att renovera ett funkis kök, med rostfria vitvaror, träbänkskiva, öppna hyllor och skåp i ljust trä
Idéer för att renovera ett funkis kök, med rostfria vitvaror, träbänkskiva, öppna hyllor och skåp i ljust trä
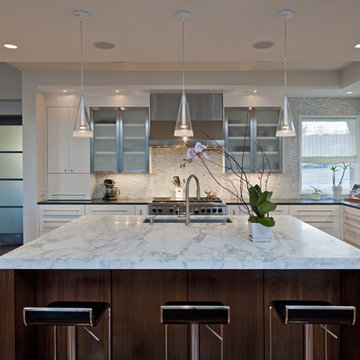
Modern inredning av ett kök, med en undermonterad diskho, släta luckor, vita skåp och vitt stänkskydd
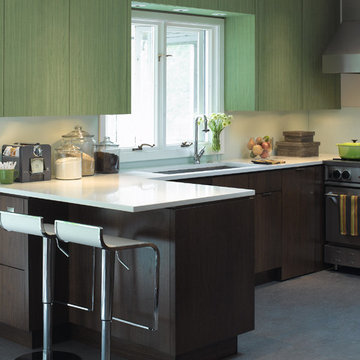
ASID: First Place, Entire Residence, 2009
All furnishings are available through Lucy Interior Design.
www.lucyinteriordesign.com - 612.339.2225
Interior Designer: Lucy Interior Design
Architect: Locus Architecture - Paul Neseth
Photographer: Ken Gutmaker
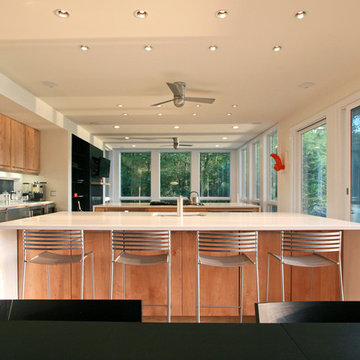
LAKE IOSCO HOUSE
Location: Bloomingdale, NJ
Completion Date: 2009
Size: 2,368 sf
Typology Series: Single Bar
Modules: 4 Boxes, Panelized Fireplace/Storage
Program:
o Bedrooms: 3
o Baths: 2.5
o Features: Carport, Study, Playroom, Hot Tub
Materials:
o Exterior: Cedar Siding, Azek Infill Panels, Cement Board Panels, Ipe Wood Decking
o Interior: Maple Cabinets, Bamboo Floors, Caesarstone Countertops, Slate Bathroom Floors, Hot Rolled Black Steel Cladding Aluminum Clad Wood Windows with Low E, Insulated Glass,
Architects: Joseph Tanney, Robert Luntz
Project Architect: Kristen Mason
Manufacturer: Simplex Industries
Project Coordinator: Jason Drouse
Engineer: Lynne Walshaw P.E., Greg Sloditskie
Contractor: D Woodard Builder, LLC
Photographer: © RES4
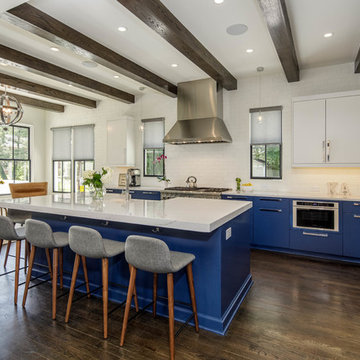
Two-toned, flat panel cabinets, Blue Island, ceiling beams, stainless hood
Exempel på ett modernt vit vitt kök, med släta luckor, blå skåp, bänkskiva i koppar, vitt stänkskydd, rostfria vitvaror, mörkt trägolv, en köksö, stänkskydd i tunnelbanekakel och brunt golv
Exempel på ett modernt vit vitt kök, med släta luckor, blå skåp, bänkskiva i koppar, vitt stänkskydd, rostfria vitvaror, mörkt trägolv, en köksö, stänkskydd i tunnelbanekakel och brunt golv
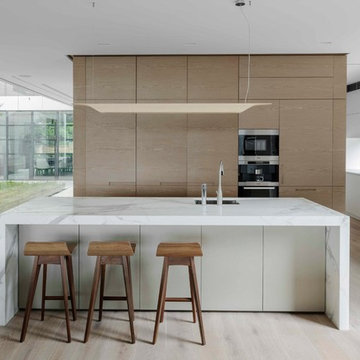
Architecture by Bruce Stafford & Associates
Interior design by Hare + Klein
Engineering by Geoff Ninnes Fong & Partners
Photography by Nicholas Watt
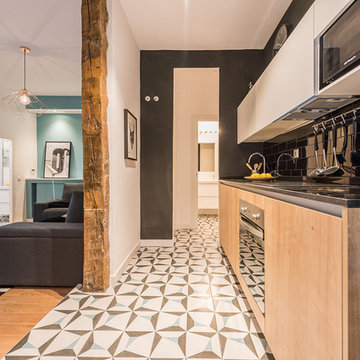
Javier de Paz / Luisjaguilar
Foto på ett litet funkis linjärt kök med öppen planlösning, med släta luckor, skåp i ljust trä, svart stänkskydd, stänkskydd i tunnelbanekakel, marmorbänkskiva, rostfria vitvaror och klinkergolv i keramik
Foto på ett litet funkis linjärt kök med öppen planlösning, med släta luckor, skåp i ljust trä, svart stänkskydd, stänkskydd i tunnelbanekakel, marmorbänkskiva, rostfria vitvaror och klinkergolv i keramik
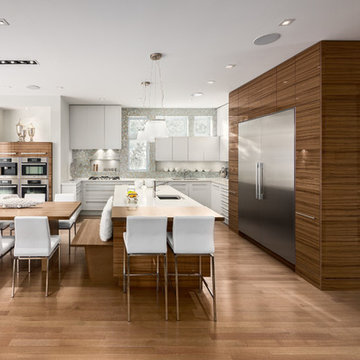
This large kitchen is situated in an open plan that includes a generous eating area and a family room.
The space was awkward for a few reasons:
- The main kitchen wall was part of a ‘bump out’ for the house making for challenging transitions
- The large movable wall of glazing at the back wall of the house
- The placement of the other glazing that could not be changed for architectural reasons
The primary solution was to create the oven niche with an interior design feature. This shape was repeated for the cabinets surrounding the fridge and freezer. The cabinetry for these features was done in a horizontally grain-matched veneer and this was also used for the island cabinets.
Instead of the usual wall separating the kitchen and dining room, a wall was created with matching millwork and the horizontal grain matching was wrapped around the corner to the back of the millwork wall. This resulted in a stunning effect with 25 feet of continuous lineal feet of wood panelling that is grain matched.
Subtle grey cabinets are muted compared to the gloss finish on the wood grain and are offset by the complimentary mosaic wall tile. The floor is rift oak and the colour of the flooring is used for the custom table, bench and eating bar.

The owners of this prewar apartment on the Upper West Side of Manhattan wanted to combine two dark and tightly configured units into a single unified space. StudioLAB was challenged with the task of converting the existing arrangement into a large open three bedroom residence. The previous configuration of bedrooms along the Southern window wall resulted in very little sunlight reaching the public spaces. Breaking the norm of the traditional building layout, the bedrooms were moved to the West wall of the combined unit, while the existing internally held Living Room and Kitchen were moved towards the large South facing windows, resulting in a flood of natural sunlight. Wide-plank grey-washed walnut flooring was applied throughout the apartment to maximize light infiltration. A concrete office cube was designed with the supplementary space which features walnut flooring wrapping up the walls and ceiling. Two large sliding Starphire acid-etched glass doors close the space off to create privacy when screening a movie. High gloss white lacquer millwork built throughout the apartment allows for ample storage. LED Cove lighting was utilized throughout the main living areas to provide a bright wash of indirect illumination and to separate programmatic spaces visually without the use of physical light consuming partitions. Custom floor to ceiling Ash wood veneered doors accentuate the height of doorways and blur room thresholds. The master suite features a walk-in-closet, a large bathroom with radiant heated floors and a custom steam shower. An integrated Vantage Smart Home System was installed to control the AV, HVAC, lighting and solar shades using iPads.

Modern inredning av ett mellanstort linjärt kök med öppen planlösning, med luckor med upphöjd panel, rostfria vitvaror, en undermonterad diskho, vita skåp, granitbänkskiva, flerfärgad stänkskydd, skiffergolv, en köksö och stänkskydd i skiffer
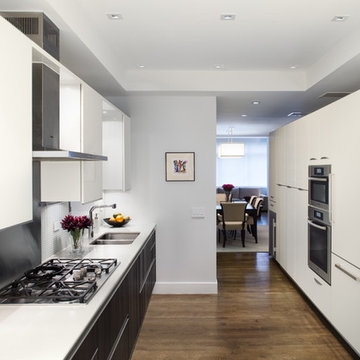
© Robert Granoff
www.robertgranoff.com
http://prestigecustom.com/
Exempel på ett modernt kök, med en dubbel diskho, släta luckor och vitt stänkskydd
Exempel på ett modernt kök, med en dubbel diskho, släta luckor och vitt stänkskydd
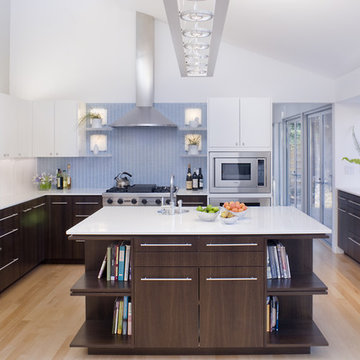
Photos Courtesy of Sharon Risedorph
Exempel på ett modernt u-kök, med rostfria vitvaror, en undermonterad diskho, släta luckor, skåp i mörkt trä och blått stänkskydd
Exempel på ett modernt u-kök, med rostfria vitvaror, en undermonterad diskho, släta luckor, skåp i mörkt trä och blått stänkskydd
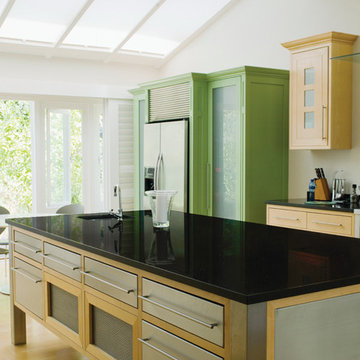
Visit Our Showroom
8000 Locust Mill St.
Ellicott City, MD 21043
HanStone Obsidian Black Quartz Countertop
Hanwha Surfaces offers one of the broadest array of colors and textures of quartz surfaces on the market today. In fact, we offer comprehensive surfaces solutions with products that can be designed for use on the floor, wall and counter tops.
Elevations Design Solutions by Myers is the go-to inspirational, high-end showroom for the best in cabinetry, flooring, window and door design. Visit our showroom with your architect, contractor or designer to explore the brands and products that best reflects your personal style. We can assist in product selection, in-home measurements, estimating and design, as well as providing referrals to professional remodelers and designers.
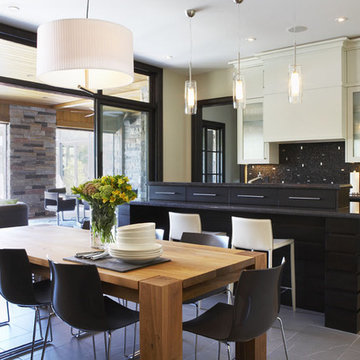
Photographer: Michael Graydon
Inredning av ett modernt stort linjärt kök och matrum, med luckor med glaspanel, flerfärgad stänkskydd, stänkskydd i mosaik, vita skåp, rostfria vitvaror och en köksö
Inredning av ett modernt stort linjärt kök och matrum, med luckor med glaspanel, flerfärgad stänkskydd, stänkskydd i mosaik, vita skåp, rostfria vitvaror och en köksö
852 foton på modernt kök
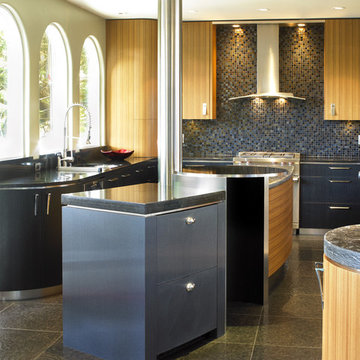
Jo Ann Richards, Works Photography
an unusual blend of mediterranean, Arts and Crafts, and Contemporary styles.
Sculptural multilevel curved island
8