157 189 foton på modernt l-kök
Sortera efter:
Budget
Sortera efter:Populärt i dag
101 - 120 av 157 189 foton
Artikel 1 av 3
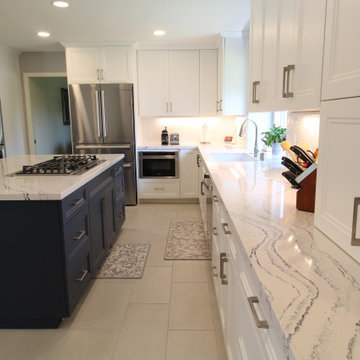
Complete Kitchen remodel featuring frameless cabinetry in Deco/RTF in two-tone color scheme (satin white and mysterious supermatte). Cambria Portrush countertops with crisp white herringbone tile backsplash. All remodeling, cabinetry, countertops fabrication, electrical, lighting to finish painting and appliance installation by Kitchen Mart. Design by Dan Rosenberg.

Кухня с объемной системой хранения в цвете бетона и дерева.
Foto på ett mellanstort funkis grå kök, med en enkel diskho, släta luckor, grå skåp, bänkskiva i koppar, grått stänkskydd, svarta vitvaror, mellanmörkt trägolv, en köksö och brunt golv
Foto på ett mellanstort funkis grå kök, med en enkel diskho, släta luckor, grå skåp, bänkskiva i koppar, grått stänkskydd, svarta vitvaror, mellanmörkt trägolv, en köksö och brunt golv

Light filled kitchen of the Accessory Dwelling Unit with great view of the street
Exempel på ett litet modernt vit vitt kök, med en undermonterad diskho, släta luckor, vita skåp, bänkskiva i kvarts, vitt stänkskydd, stänkskydd i mosaik, rostfria vitvaror, ljust trägolv och en köksö
Exempel på ett litet modernt vit vitt kök, med en undermonterad diskho, släta luckor, vita skåp, bänkskiva i kvarts, vitt stänkskydd, stänkskydd i mosaik, rostfria vitvaror, ljust trägolv och en köksö
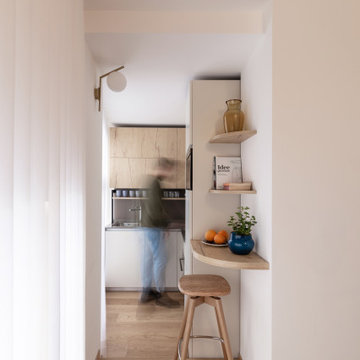
Idéer för att renovera ett funkis grå grått l-kök, med släta luckor, grått stänkskydd och ljust trägolv

© Lassiter Photography | ReVisionCharlotte.com
| Interior Design: Valery Huffenus
Bild på ett mellanstort funkis vit vitt kök, med en rustik diskho, luckor med infälld panel, svarta skåp, bänkskiva i kvarts, vitt stänkskydd, stänkskydd i marmor, svarta vitvaror, mellanmörkt trägolv, en köksö och brunt golv
Bild på ett mellanstort funkis vit vitt kök, med en rustik diskho, luckor med infälld panel, svarta skåp, bänkskiva i kvarts, vitt stänkskydd, stänkskydd i marmor, svarta vitvaror, mellanmörkt trägolv, en köksö och brunt golv
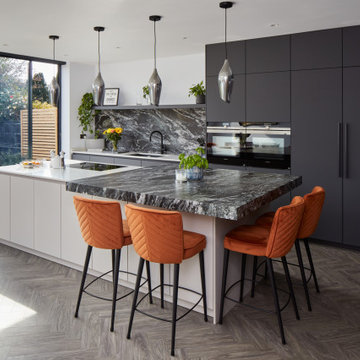
This stylish monochrome modern kitchen in Bickley features an ‘L’ shaped layout with a kitchen island. This allows for the open plan living space to be perfectly zoned. There is a practical ‘work-space’ on one side with the Siemens induction hob, ovens, fridge and freezer and seating on the other which is great for entertaining. Stunning Black Beauty Sensa stone has been used for a full height backsplash and for a featured raised section on the kitchen island. This has been coupled with a worktop in Compac Glaciar Quartz that reaches down to the floor.

A spacious Victorian semi-detached house nestled in picturesque Harrow on the Hill, undergoing a comprehensive back to brick renovation to cater to the needs of a growing family of six. This project encompassed a full-scale transformation across all three floors, involving meticulous interior design to craft a truly beautiful and functional home.
The renovation includes a large extension, and enhancing key areas bedrooms, living rooms, and bathrooms. The result is a harmonious blend of Victorian charm and contemporary living, creating a space that caters to the evolving needs of this large family.

Modern Luxury Black, White, and Wood Kitchen By Darash design in Hartford Road - Austin, Texas home renovation project - featuring Dark and, Warm hues coming from the beautiful wood in this kitchen find balance with sleek no-handle flat panel matte Black kitchen cabinets, White Marble countertop for contrast. Glossy and Highly Reflective glass cabinets perfect storage to display your pretty dish collection in the kitchen. With stainless steel kitchen panel wall stacked oven and a stainless steel 6-burner stovetop. This open concept kitchen design Black, White and Wood color scheme flows from the kitchen island with wooden bar stools to all through out the living room lit up by the perfectly placed windows and sliding doors overlooking the nature in the perimeter of this Modern house, and the center of the great room --the dining area where the beautiful modern contemporary chandelier is placed in a lovely manner.

CASA AF | AF HOUSE
Open space ingresso, tavolo su misura in quarzo e cucina secondaria
Open space: view of the second kitchen ad tailor made stone table

Louisa, San Clemente Coastal Modern Architecture
The brief for this modern coastal home was to create a place where the clients and their children and their families could gather to enjoy all the beauty of living in Southern California. Maximizing the lot was key to unlocking the potential of this property so the decision was made to excavate the entire property to allow natural light and ventilation to circulate through the lower level of the home.
A courtyard with a green wall and olive tree act as the lung for the building as the coastal breeze brings fresh air in and circulates out the old through the courtyard.
The concept for the home was to be living on a deck, so the large expanse of glass doors fold away to allow a seamless connection between the indoor and outdoors and feeling of being out on the deck is felt on the interior. A huge cantilevered beam in the roof allows for corner to completely disappear as the home looks to a beautiful ocean view and Dana Point harbor in the distance. All of the spaces throughout the home have a connection to the outdoors and this creates a light, bright and healthy environment.
Passive design principles were employed to ensure the building is as energy efficient as possible. Solar panels keep the building off the grid and and deep overhangs help in reducing the solar heat gains of the building. Ultimately this home has become a place that the families can all enjoy together as the grand kids create those memories of spending time at the beach.
Images and Video by Aandid Media.

Idéer för att renovera ett mellanstort funkis vit vitt kök, med en undermonterad diskho, släta luckor, skåp i mellenmörkt trä, träbänkskiva, grönt stänkskydd, stänkskydd i keramik, rostfria vitvaror, ljust trägolv och en köksö
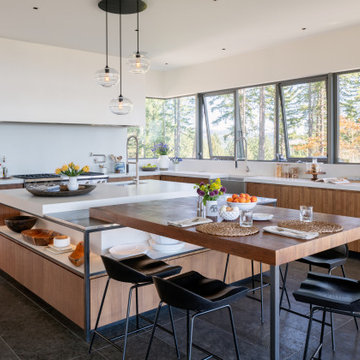
Kitchen
Photographer: Eric Staudenmaier
Modern inredning av ett vit vitt l-kök, med en rustik diskho, släta luckor, skåp i mellenmörkt trä, vitt stänkskydd, rostfria vitvaror, en köksö och grått golv
Modern inredning av ett vit vitt l-kök, med en rustik diskho, släta luckor, skåp i mellenmörkt trä, vitt stänkskydd, rostfria vitvaror, en köksö och grått golv

This small Fairfax, VA kitchen got a huge upgrade with white and navy blue shaker cabinets, quartz countertops a rustic wood hood surround, and a beautiful backsplash.

This kitchen was custom built. The island is Stillwater by Sherwin Williams. And the other cabinets are Pale Oak by Benjamin Moore. I did a whole before, during & after of this house on my YouTube Channel : Lynette Yoder

Photos by Roehner + Ryan
Inredning av ett modernt kök, med en dubbel diskho, släta luckor, skåp i mellenmörkt trä, bänkskiva i kvarts, integrerade vitvaror, klinkergolv i porslin, en köksö och grått golv
Inredning av ett modernt kök, med en dubbel diskho, släta luckor, skåp i mellenmörkt trä, bänkskiva i kvarts, integrerade vitvaror, klinkergolv i porslin, en köksö och grått golv

Idéer för mellanstora funkis svart l-kök, med en undermonterad diskho, vita skåp, granitbänkskiva, stänkskydd med metallisk yta, spegel som stänkskydd, svarta vitvaror, laminatgolv och brunt golv
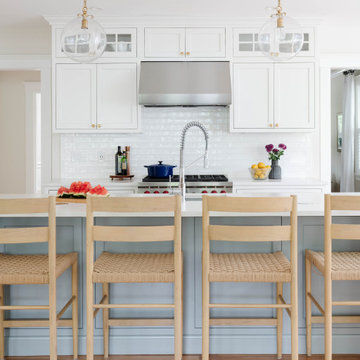
Inredning av ett modernt stort vit vitt kök, med en undermonterad diskho, luckor med profilerade fronter, vita skåp, bänkskiva i kvarts, vitt stänkskydd, stänkskydd i keramik, rostfria vitvaror, mellanmörkt trägolv och en köksö

Idéer för att renovera ett funkis grå grått l-kök, med en undermonterad diskho, släta luckor, skåp i mörkt trä, spegel som stänkskydd, mellanmörkt trägolv, en köksö och brunt golv
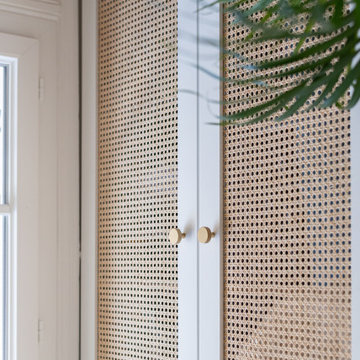
Dans cet appartement haussmannien un peu sombre, les clients souhaitaient une décoration épurée, conviviale et lumineuse aux accents de maison de vacances. Nous avons donc choisi des matériaux bruts, naturels et des couleurs pastels pour créer un cocoon connecté à la Nature... Un îlot de sérénité au sein de la capitale!

Design-build Mid-Century Modern Kitchen Remodel in Lake Forest Orange County
Idéer för att renovera ett mellanstort funkis vit vitt kök, med en enkel diskho, skåp i shakerstil, bruna skåp, laminatbänkskiva, svart stänkskydd, stänkskydd i keramik, rostfria vitvaror, klinkergolv i keramik, en köksö och flerfärgat golv
Idéer för att renovera ett mellanstort funkis vit vitt kök, med en enkel diskho, skåp i shakerstil, bruna skåp, laminatbänkskiva, svart stänkskydd, stänkskydd i keramik, rostfria vitvaror, klinkergolv i keramik, en köksö och flerfärgat golv
157 189 foton på modernt l-kök
6