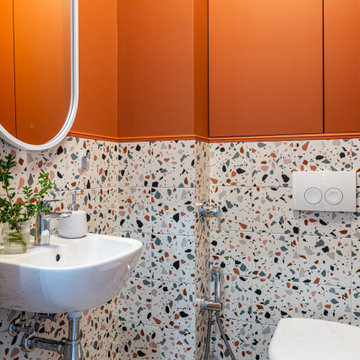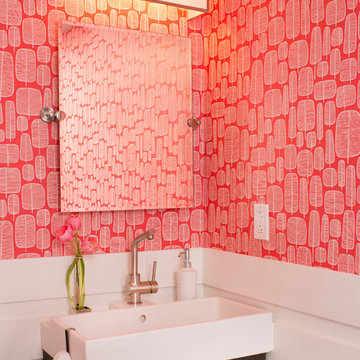7 508 foton på modernt orange badrum
Sortera efter:
Budget
Sortera efter:Populärt i dag
41 - 60 av 7 508 foton
Artikel 1 av 3

This 80's style Mediterranean Revival house was modernized to fit the needs of a bustling family. The home was updated from a choppy and enclosed layout to an open concept, creating connectivity for the whole family. A combination of modern styles and cozy elements makes the space feel open and inviting.
Photos By: Paul Vu
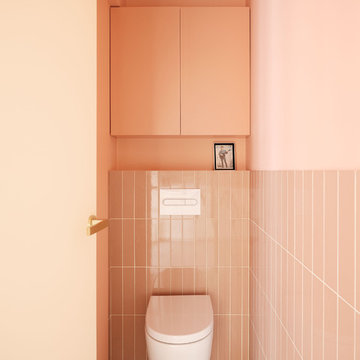
Bild på ett funkis toalett, med en vägghängd toalettstol, rosa kakel, rosa väggar och grått golv

This elegant bathroom is a combination of modern design and pure lines. The use of white emphasizes the interplay of the forms. Although is a small bathroom, the layout and design of the volumes create a sensation of lightness and luminosity.
Photo: Viviana Cardozo

Luke White Photography
Exempel på ett mellanstort modernt vit vitt en-suite badrum, med ett fristående badkar, blå väggar, klinkergolv i porslin, marmorbänkskiva, skåp i mellenmörkt trä, ett undermonterad handfat, beiget golv och släta luckor
Exempel på ett mellanstort modernt vit vitt en-suite badrum, med ett fristående badkar, blå väggar, klinkergolv i porslin, marmorbänkskiva, skåp i mellenmörkt trä, ett undermonterad handfat, beiget golv och släta luckor
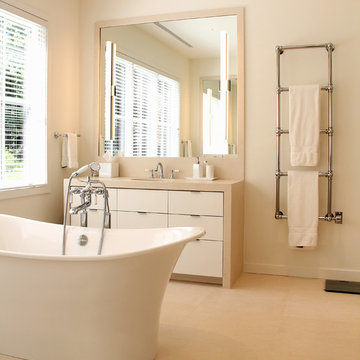
Idéer för att renovera ett funkis en-suite badrum, med släta luckor, vita skåp, ett fristående badkar, stenkakel, ett undermonterad handfat, kalkstensgolv, bänkskiva i kalksten och beige väggar
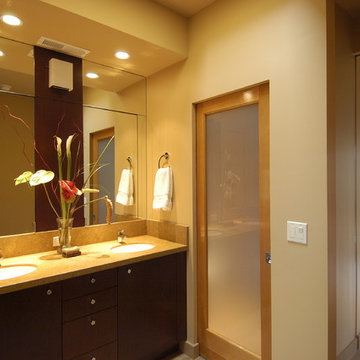
Two years after we completed our main floor remodel and addition project for a family from Washington D.C. they had grown dissatisfied with the rest of their house. In remodeling the upper floor, our greatest challenge was creating a clean modern interior feeling while dealing with seemingly random roof and ceiling slopes and traditional bay window forms. We managed to disguise these features and reworked the plan to create great bathrooms and bedrooms as well. The master suite includes a window seat and fireplace combination which can be enjoyed from multiple angles and a spacious bathroom. The children’s wing includes a clever bathroom designed to be shared by a teenage girl and boy. The two sink vanity is located in a niche off the hallway with separate rooms behind frosted glass pocket doors for the toilet and bath.

Inspiration för ett funkis svart svart en-suite badrum, med släta luckor, vit kakel, tunnelbanekakel, vita väggar och bänkskiva i täljsten

Санузел
Inspiration för små moderna vitt badrum, med släta luckor, blå skåp, ett badkar i en alkov, en dusch/badkar-kombination, en vägghängd toalettstol, vit kakel, gula väggar, ett undermonterad handfat, flerfärgat golv och med dusch som är öppen
Inspiration för små moderna vitt badrum, med släta luckor, blå skåp, ett badkar i en alkov, en dusch/badkar-kombination, en vägghängd toalettstol, vit kakel, gula väggar, ett undermonterad handfat, flerfärgat golv och med dusch som är öppen
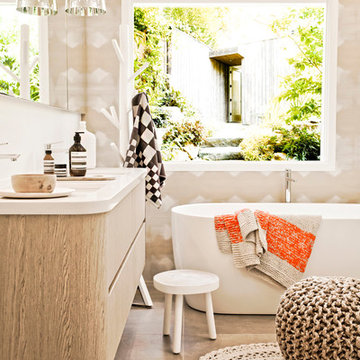
GIA Bathrooms & Kitchens
Design // Build // Manage
Call us now for a free in-home consultation
1300 442 736
www.giabathrooms.com.au
www.giarenovations.com.au
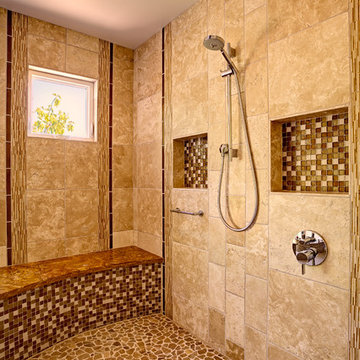
Mitch Shenker
Idéer för ett mycket stort modernt en-suite badrum, med ett undermonterad handfat, luckor med infälld panel, skåp i mörkt trä, marmorbänkskiva, ett undermonterat badkar, en kantlös dusch, en toalettstol med separat cisternkåpa, brun kakel, stenkakel, beige väggar och klinkergolv i porslin
Idéer för ett mycket stort modernt en-suite badrum, med ett undermonterad handfat, luckor med infälld panel, skåp i mörkt trä, marmorbänkskiva, ett undermonterat badkar, en kantlös dusch, en toalettstol med separat cisternkåpa, brun kakel, stenkakel, beige väggar och klinkergolv i porslin
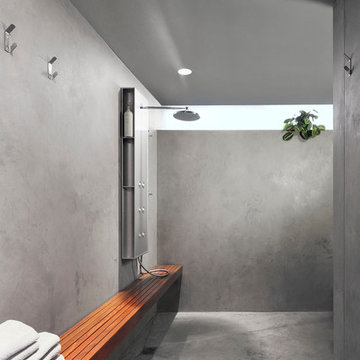
Inredning av ett modernt badrum, med en öppen dusch, betonggolv, grå väggar och med dusch som är öppen
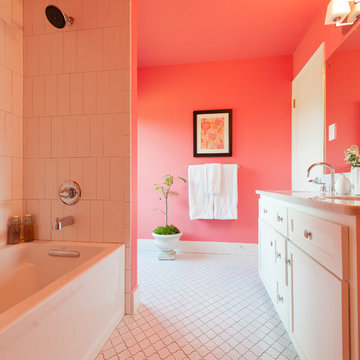
This funky and fun bathroom features arabesque porcelain tiles for the floor and 4 x 12 white ceramic tiles for the bathroom.
All photos by Trent Lee Photography

The Kipling house is a new addition to the Montrose neighborhood. Designed for a family of five, it allows for generous open family zones oriented to large glass walls facing the street and courtyard pool. The courtyard also creates a buffer between the master suite and the children's play and bedroom zones. The master suite echoes the first floor connection to the exterior, with large glass walls facing balconies to the courtyard and street. Fixed wood screens provide privacy on the first floor while a large sliding second floor panel allows the street balcony to exchange privacy control with the study. Material changes on the exterior articulate the zones of the house and negotiate structural loads.

Twin Peaks House is a vibrant extension to a grand Edwardian homestead in Kensington.
Originally built in 1913 for a wealthy family of butchers, when the surrounding landscape was pasture from horizon to horizon, the homestead endured as its acreage was carved up and subdivided into smaller terrace allotments. Our clients discovered the property decades ago during long walks around their neighbourhood, promising themselves that they would buy it should the opportunity ever arise.
Many years later the opportunity did arise, and our clients made the leap. Not long after, they commissioned us to update the home for their family of five. They asked us to replace the pokey rear end of the house, shabbily renovated in the 1980s, with a generous extension that matched the scale of the original home and its voluminous garden.
Our design intervention extends the massing of the original gable-roofed house towards the back garden, accommodating kids’ bedrooms, living areas downstairs and main bedroom suite tucked away upstairs gabled volume to the east earns the project its name, duplicating the main roof pitch at a smaller scale and housing dining, kitchen, laundry and informal entry. This arrangement of rooms supports our clients’ busy lifestyles with zones of communal and individual living, places to be together and places to be alone.
The living area pivots around the kitchen island, positioned carefully to entice our clients' energetic teenaged boys with the aroma of cooking. A sculpted deck runs the length of the garden elevation, facing swimming pool, borrowed landscape and the sun. A first-floor hideout attached to the main bedroom floats above, vertical screening providing prospect and refuge. Neither quite indoors nor out, these spaces act as threshold between both, protected from the rain and flexibly dimensioned for either entertaining or retreat.
Galvanised steel continuously wraps the exterior of the extension, distilling the decorative heritage of the original’s walls, roofs and gables into two cohesive volumes. The masculinity in this form-making is balanced by a light-filled, feminine interior. Its material palette of pale timbers and pastel shades are set against a textured white backdrop, with 2400mm high datum adding a human scale to the raked ceilings. Celebrating the tension between these design moves is a dramatic, top-lit 7m high void that slices through the centre of the house. Another type of threshold, the void bridges the old and the new, the private and the public, the formal and the informal. It acts as a clear spatial marker for each of these transitions and a living relic of the home’s long history.

Foto på ett funkis brun en-suite badrum, med bruna skåp, brun kakel, flerfärgade väggar, ett undermonterad handfat, brunt golv och släta luckor
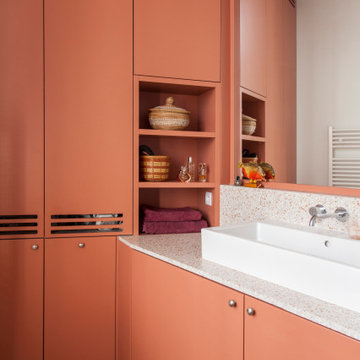
Idéer för funkis vitt badrum, med släta luckor, orange skåp, orange väggar, ett fristående handfat och beiget golv

Bagno piano terra.
Rivestimento in piastrelle EQUIPE. Lavabo da appoggio, realizzato su misura su disegno del progettista in ACCIAIO INOX. Mobile realizzato su misura. Finitura ante LACCATO, interni LAMINATO.
Pavimentazione realizzata in marmo CEPPO DI GRE.
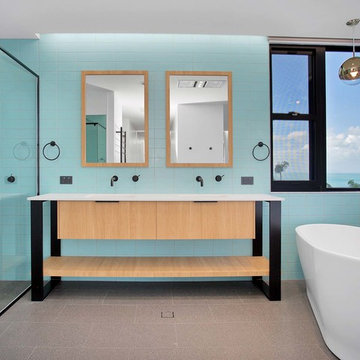
Modern inredning av ett vit vitt en-suite badrum, med släta luckor, skåp i ljust trä, ett fristående badkar, en kantlös dusch, blå kakel, grön kakel, tunnelbanekakel, blå väggar, ett integrerad handfat och grått golv
7 508 foton på modernt orange badrum
3

