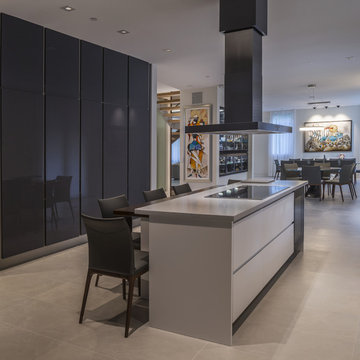228 foton på modernt röd kök
Sortera efter:
Budget
Sortera efter:Populärt i dag
61 - 80 av 228 foton
Artikel 1 av 3
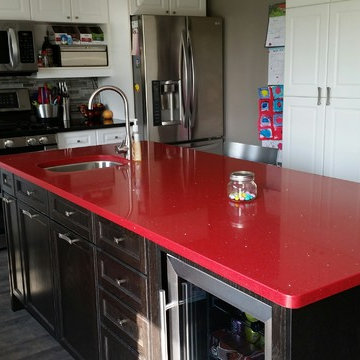
Idéer för ett mellanstort modernt röd kök, med en undermonterad diskho, skåp i shakerstil, vita skåp, bänkskiva i kvarts, flerfärgad stänkskydd, stänkskydd i stickkakel, rostfria vitvaror, klinkergolv i porslin och en köksö

Idéer för avskilda, stora funkis rött l-kök, med en undermonterad diskho, släta luckor, svarta skåp, bänkskiva i betong, grått stänkskydd, svarta vitvaror, betonggolv, en köksö och grått golv
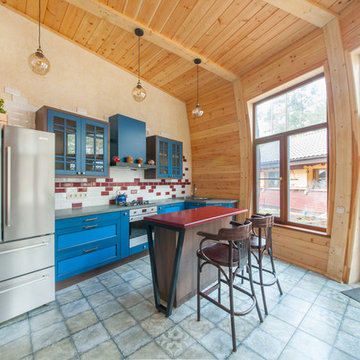
Exempel på ett modernt röd rött kök, med en nedsänkt diskho, skåp i shakerstil, blå skåp, rött stänkskydd, stänkskydd i tunnelbanekakel, rostfria vitvaror, en köksö och grått golv
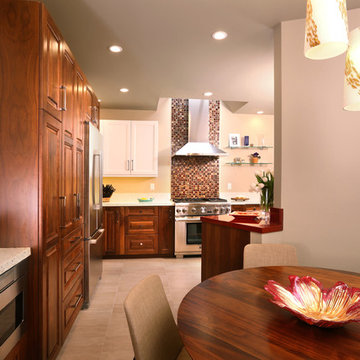
Idéer för mellanstora funkis rött kök, med en dubbel diskho, luckor med upphöjd panel, skåp i mellenmörkt trä, bänkskiva i koppar, rostfria vitvaror, klinkergolv i porslin och en halv köksö
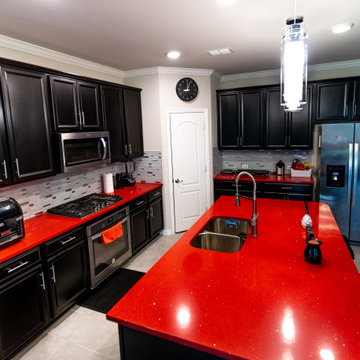
Idéer för att renovera ett funkis röd rött kök, med en undermonterad diskho, bänkskiva i kvarts, flerfärgad stänkskydd, glaspanel som stänkskydd och en köksö
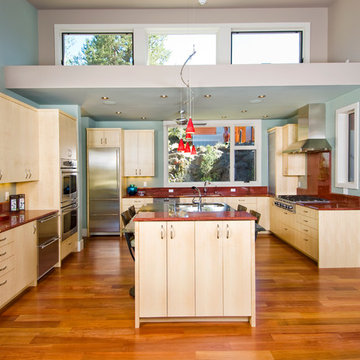
Paula Watts Photography
Inredning av ett modernt röd rött kök med öppen planlösning, med granitbänkskiva
Inredning av ett modernt röd rött kök med öppen planlösning, med granitbänkskiva
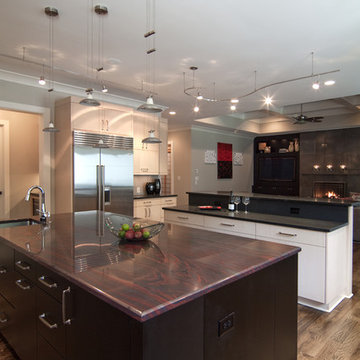
Inspiration för moderna rött kök med öppen planlösning, med rostfria vitvaror
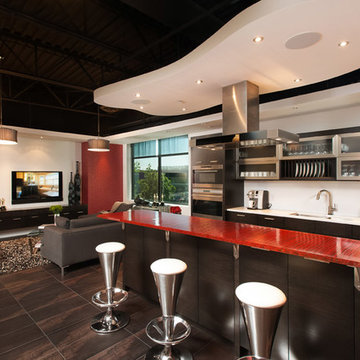
My House Design/Build Team | www.myhousedesignbuild.com | 604-694-6873 | Reuben Krabbe Photography
Inredning av ett modernt mellanstort röd linjärt rött kök med öppen planlösning, med en undermonterad diskho, luckor med glaspanel, skåp i rostfritt stål, vitt stänkskydd, integrerade vitvaror, bänkskiva i glas och klinkergolv i keramik
Inredning av ett modernt mellanstort röd linjärt rött kök med öppen planlösning, med en undermonterad diskho, luckor med glaspanel, skåp i rostfritt stål, vitt stänkskydd, integrerade vitvaror, bänkskiva i glas och klinkergolv i keramik
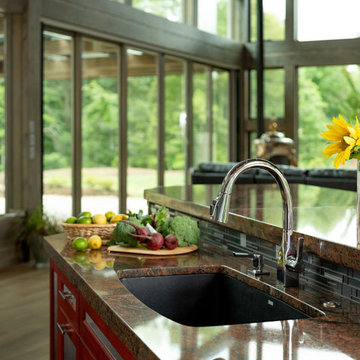
Kitchen Island to left, La Cantina six panel sliding glass door to outdoor living porch beyond.
Inredning av ett modernt röd rött kök, med en dubbel diskho, släta luckor, grå skåp, granitbänkskiva, grått stänkskydd, stänkskydd i glaskakel, rostfria vitvaror, klinkergolv i porslin, en köksö och brunt golv
Inredning av ett modernt röd rött kök, med en dubbel diskho, släta luckor, grå skåp, granitbänkskiva, grått stänkskydd, stänkskydd i glaskakel, rostfria vitvaror, klinkergolv i porslin, en köksö och brunt golv
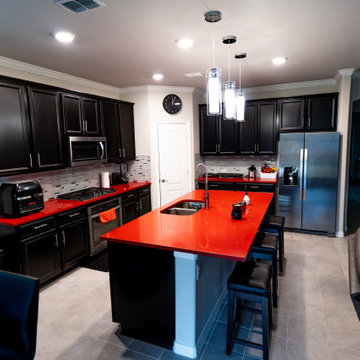
Exempel på ett modernt röd rött kök, med en undermonterad diskho, bänkskiva i kvarts, flerfärgad stänkskydd, glaspanel som stänkskydd och en köksö
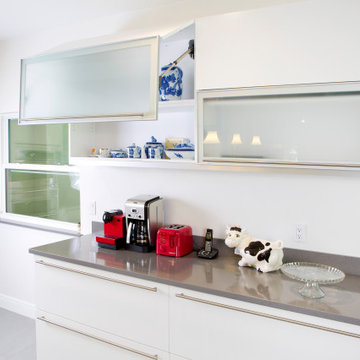
Inspiration för ett mellanstort funkis röd rött kök, med släta luckor, vita skåp, granitbänkskiva och en köksö
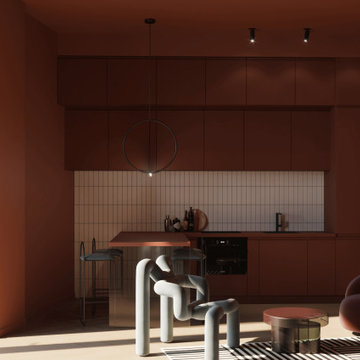
Smart Apartment B2 sviluppato all’interno della “Corte del Tiglio”, un progetto residenziale composto da 5 unità abitative, ciascuna dotata di giardino privato e vetrate a tutta altezza e ciascuna studiata con un proprio scenario cromatico. Le tonalità del B2 nascono dal contrasto tra il caldo e il freddo. Il rosso etrusco estremamente caldo del living viene “raffreddato” dal celeste chiarissimo di alcuni elementi. Ad unire e bilanciare il tutto interviene la sinuosità delle linee.
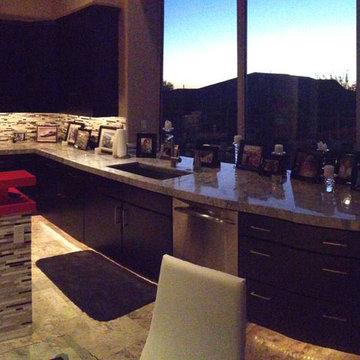
Complete contemporary overall. The client has very cool and bold tastes so this was a lot of fun to work on. We used whites and blacks with bold splashes of red throughout. #kitchen #design #cabinets #kitchencabinets #kitchendesign #trends #kitchentrends #designtrends #modernkitchen #moderndesign #transitionaldesign #transitionalkitchens #farmhousekitchen #farmhousedesign #scottsdalekitchens #scottsdalecabinets #scottsdaledesign #phoenixkitchen #phoenixdesign #phoenixcabinets
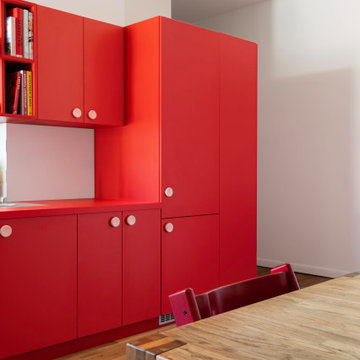
The clients arrived in their new rented apartment with an existing kitchen that was too small and not to their liking. So we built a colorful extension, in the form of a red cube.
The bold color gives character to the room, and accommodates a lot of storage space from the hallway to the kitchen.
In the entrance and the dining room, we have designed several pieces of library furniture in harmony with the red cube of the kitchen, to connect the different functions of the space, and to host the numerous books present in the apartment.
Finally, a large bookcase of more than 5 meters long was installed in the living room, to also display and store the many books of our customers.
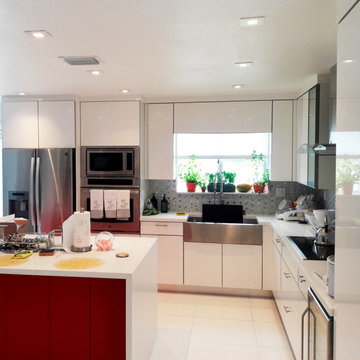
More space for life, without a doubt our differential proposal in all our custom kitchen projects. Make the most of the space in your home, with our wall-to-ceiling cabinets, our custom islands, our glass backsplash tiles… Still haven't seen our farmhouse sinks? It combines perfectly with any style you choose. ?
Call us and book your appointment: +1 786 640 0610 ??
Your next kitchen, you will love it from all perspectives.
#customkitchen #openkitchen #farmhousesinks
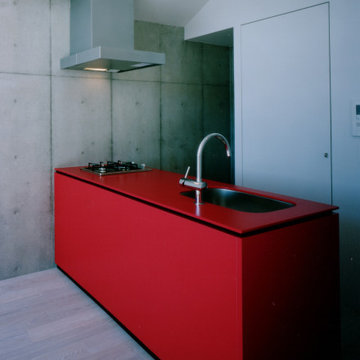
Foto på ett litet funkis röd linjärt kök med öppen planlösning, med en undermonterad diskho, röda skåp, bänkskiva i koppar, rostfria vitvaror, plywoodgolv och beiget golv
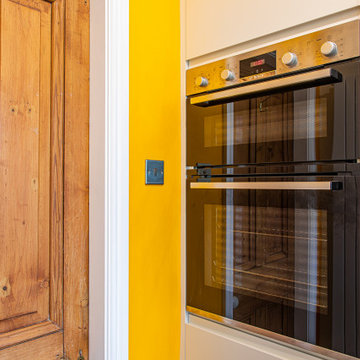
Our clients wanted a fresh approach to make their compact kitchen work better for them. They also wanted it to integrate well with their dining space alongside, creating a better flow between the two rooms and the access from the hallway. On a small footprint, the original kitchen layout didn’t make the most of the available space. Our clients desperately wanted more storage as well as more worktop space.
We designed a new kitchen space for our clients, which made use of the footprint they had, as well as improving the functionality. By changing the doorway into the room, we changed the flow through the kitchen and dining spaces and created a deep alcove on the righthand-side of the dining room chimney breast.
Freeing up this alcove was a massive space gain, allowing us to increase kitchen storage. We designed a full height storage unit to match the existing cupboards on the other wide of the chimney breast. This new, super deep cupboard space is almost 80cm deep. We divided the internal space between cupboard space above and four considerable drawer pull-outs below. Each drawer holds up to 70kg of contents and pulls right out to give our clients an instant overview of their dry goods and supplies – a fantastic kitchen larder. We painted the new full height cupboard to match and gave them both new matching oak knob handles.
The old kitchen had two shorter worktop runs and there was a freestanding cupboard in the space between the cooking and dining zones. We created a compact kitchen peninsula to replace the freestanding unit and united it with the sink run, creating a slim worktop run between the two. This adds to the flow of the kitchen, making the space more of a defined u-shaped kitchen. By adding this new stretch of kitchen worktop to the design, we could include even more kitchen storage. The new kitchen incorporates shallow storage between the peninsula and the sink run. We built in open shelving at a low level and a useful mug and tea cupboard at eye level.
We made all the kitchen cabinets from our special eco board, which is produced from 100% recycled timber. The flat panel doors add to the sleek, unfussy style. The light colour cabinetry lends the kitchen a feeling of light and space.
The kitchen worktops and upstands are made from recycled paper – created from many, many layers of recycled paper, set in resin to bond it. A really unique material, it is incredibly tactile and develops a lovely patina over time.
The pale-coloured kitchen cabinetry is paired with “barely there” toughened glass elements which all help to give the kitchen area a feeling of light and space. The subtle glass splashback behind the hob reflects light into the room as well as protecting the wall surface. The window sills are all made to match and also bounce natural light into the room.
The new kitchen is a lovely new functional space which flows well and is integrated with the dining space alongside.
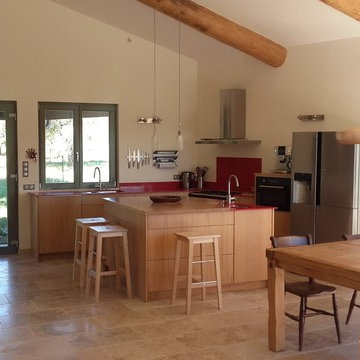
Cette rénovation consistait à réunir deux maison côte à côte et de crée un seul volume avec 6 chambres, 4 salles de bain, grande cuisine et salle à manger ainsi qu’un salon avec cheminé. Une partie de la bâtisse avait un aspect plus moderne car elle a été reconstruite dans les années 60, alors que l’autre partie date du 17ième siècle. Vue l’ampleur des travaux qui englobais la mise en place d’un chauffage central où nous avons opté pour les granulées en bois ce qui permet d’avoir un chauffage au sol et des radiateurs à l’étage, nous avons dû trouver des solutions peu couteux pour l’aménagement intérieurs et les finitions. Tous les sols du RdCH ont ainsi été recouvert d’un dalle de travertin et nous avons utilisé le même produit pour les sols et murs des SdB, ce qui a crée une belle unité. Même les diverses terrasses ont reçu ce dallage. La cuisine est dessiné et pensé par Katrin qui a aussi conçue la cheminé en béton dans des lignes moderne qui contraste les poutres ancienne de ce salon. Les rideaux sont on 100 % Lin, suffisamment épais pour protégé du soleil et assombrir les pièces.
Katrin Keller
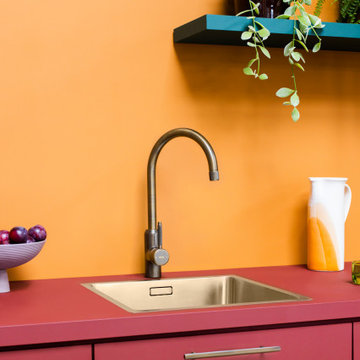
Finally, the perfect kitchen mixer tap to match your cabinet hardware is here. Introducing our Kitchen Mixer Taps collection, available in two contemporary silhouettes and four core finishes.
PORTMAN is the taller, more elegant style of the two, with a beautifully curved swan neck that sits proudly upon kitchen worktops. If you have a spacious kitchen with a sink overlooking a window view, or sat centrally on a kitchen island, PORTMAN is the tap for you.
ARMSTONG is our dynamic, compact tap design for the modern home. Standing shorter than PORTMAN, it has an angular crane shaped neck that looks the part whilst saving space. If your kitchen is on the tighter side, with a sink sitting beneath wall cabinets or head height shelving, ARMSTRONG might just be the tap for you.
Choose from our core range of hardware finishes; Brass, Antique Brass, Matte Black or Stainless Steel. Complement your PORTMAN or ARMSTRONG kitchen mixer tap with your cabinet hardware, or choose a contrasting finish — that's pretty on trend right now, we hear. Better still, select textured spout and handle details that marry-up with your textured hardware. Whether knurled, swirled or smooth, these discreet features won't go unnoticed by guests you'll be proudly hosting.
228 foton på modernt röd kök
4
