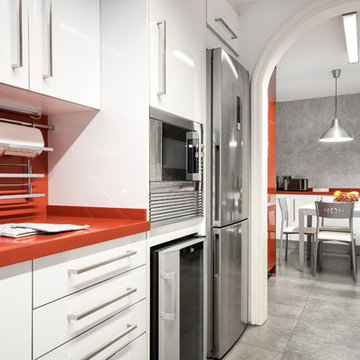228 foton på modernt röd kök
Sortera efter:
Budget
Sortera efter:Populärt i dag
121 - 140 av 228 foton
Artikel 1 av 3
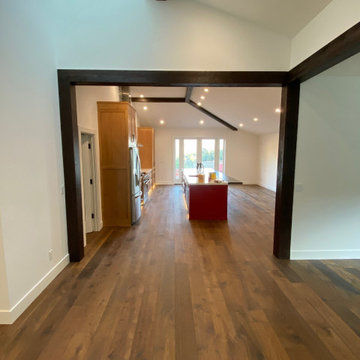
Idéer för ett mellanstort modernt röd kök, med en rustik diskho, mellanmörkt trägolv, brunt golv, luckor med infälld panel, skåp i ljust trä, bänkskiva i kvarts, vitt stänkskydd, stänkskydd i tunnelbanekakel, rostfria vitvaror och en köksö
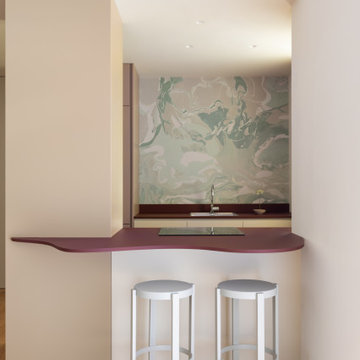
cucina su disegno con top curvilineo e parete in carta da parati
Inspiration för moderna rött kök, med släta luckor och ljust trägolv
Inspiration för moderna rött kök, med släta luckor och ljust trägolv
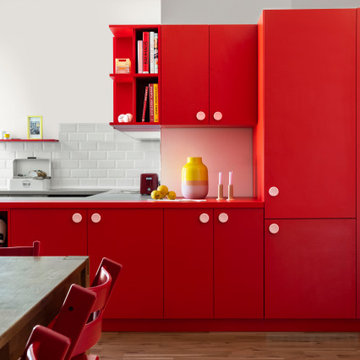
The clients arrived in their new rented apartment with an existing kitchen that was too small and not to their liking. So we built a colorful extension, in the form of a red cube.
The bold color gives character to the room, and accommodates a lot of storage space from the hallway to the kitchen.
In the entrance and the dining room, we have designed several pieces of library furniture in harmony with the red cube of the kitchen, to connect the different functions of the space, and to host the numerous books present in the apartment.
Finally, a large bookcase of more than 5 meters long was installed in the living room, to also display and store the many books of our customers.
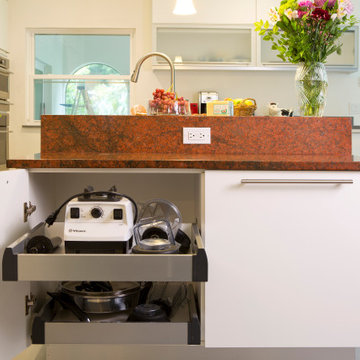
Idéer för att renovera ett mellanstort funkis röd rött kök, med släta luckor, vita skåp, granitbänkskiva och en köksö
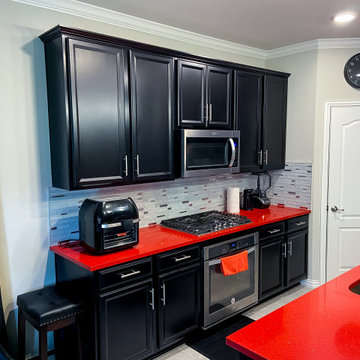
Bild på ett funkis röd rött kök, med en undermonterad diskho, bänkskiva i kvarts, flerfärgad stänkskydd, glaspanel som stänkskydd och en köksö
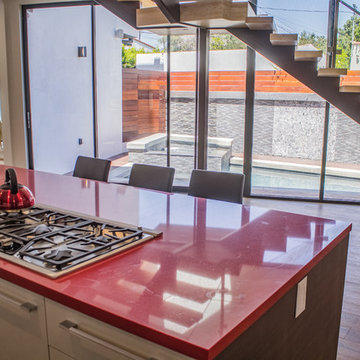
Idéer för mellanstora funkis rött kök, med en undermonterad diskho, släta luckor, skåp i mörkt trä, bänkskiva i koppar, vitt stänkskydd, rostfria vitvaror, klinkergolv i porslin, en köksö och beiget golv
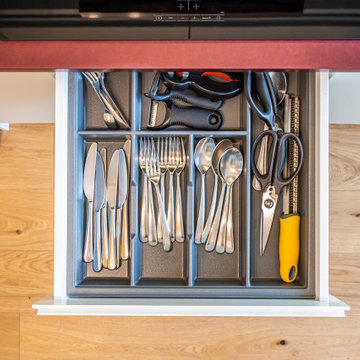
Our clients wanted a fresh approach to make their compact kitchen work better for them. They also wanted it to integrate well with their dining space alongside, creating a better flow between the two rooms and the access from the hallway. On a small footprint, the original kitchen layout didn’t make the most of the available space. Our clients desperately wanted more storage as well as more worktop space.
We designed a new kitchen space for our clients, which made use of the footprint they had, as well as improving the functionality. By changing the doorway into the room, we changed the flow through the kitchen and dining spaces and created a deep alcove on the righthand-side of the dining room chimney breast.
Freeing up this alcove was a massive space gain, allowing us to increase kitchen storage. We designed a full height storage unit to match the existing cupboards on the other wide of the chimney breast. This new, super deep cupboard space is almost 80cm deep. We divided the internal space between cupboard space above and four considerable drawer pull-outs below. Each drawer holds up to 70kg of contents and pulls right out to give our clients an instant overview of their dry goods and supplies – a fantastic kitchen larder. We painted the new full height cupboard to match and gave them both new matching oak knob handles.
The old kitchen had two shorter worktop runs and there was a freestanding cupboard in the space between the cooking and dining zones. We created a compact kitchen peninsula to replace the freestanding unit and united it with the sink run, creating a slim worktop run between the two. This adds to the flow of the kitchen, making the space more of a defined u-shaped kitchen. By adding this new stretch of kitchen worktop to the design, we could include even more kitchen storage. The new kitchen incorporates shallow storage between the peninsula and the sink run. We built in open shelving at a low level and a useful mug and tea cupboard at eye level.
We made all the kitchen cabinets from our special eco board, which is produced from 100% recycled timber. The flat panel doors add to the sleek, unfussy style. The light colour cabinetry lends the kitchen a feeling of light and space.
The kitchen worktops and upstands are made from recycled paper – created from many, many layers of recycled paper, set in resin to bond it. A really unique material, it is incredibly tactile and develops a lovely patina over time.
The pale-coloured kitchen cabinetry is paired with “barely there” toughened glass elements which all help to give the kitchen area a feeling of light and space. The subtle glass splashback behind the hob reflects light into the room as well as protecting the wall surface. The window sills are all made to match and also bounce natural light into the room.
The new kitchen is a lovely new functional space which flows well and is integrated with the dining space alongside.
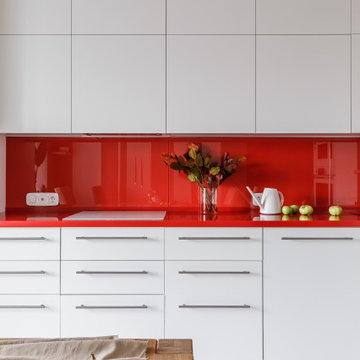
Exempel på ett mellanstort modernt röd rött kök, med släta luckor, vita skåp, bänkskiva i koppar, rött stänkskydd, klinkergolv i porslin och grått golv
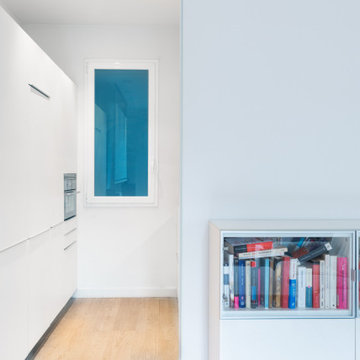
Foto på ett litet funkis röd linjärt kök med öppen planlösning, med en undermonterad diskho, vita skåp, bänkskiva i kvarts, rostfria vitvaror, släta luckor, rött stänkskydd, mellanmörkt trägolv och grått golv
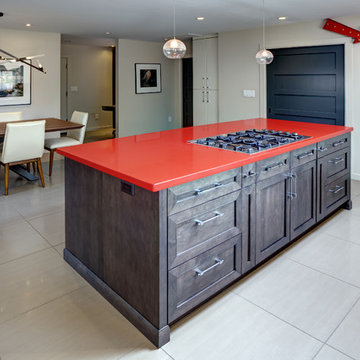
Foto på ett stort funkis röd kök, med en undermonterad diskho, luckor med infälld panel, skåp i mörkt trä, bänkskiva i kvarts, rostfria vitvaror, klinkergolv i porslin, en köksö och beiget golv
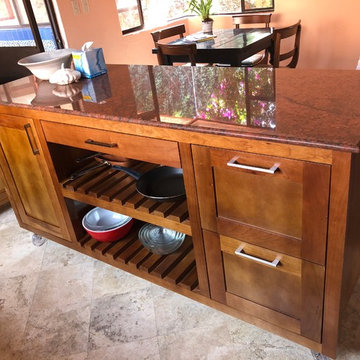
Norberto Miguel Godinez Patlan fotografo, Cruz Ibarra carpintero, Felipe Estrada Plomero,
Foto på ett avskilt, mellanstort funkis röd u-kök, med en dubbel diskho, luckor med upphöjd panel, skåp i mellenmörkt trä, marmorbänkskiva, rött stänkskydd, stänkskydd i marmor, rostfria vitvaror, marmorgolv, en köksö och grått golv
Foto på ett avskilt, mellanstort funkis röd u-kök, med en dubbel diskho, luckor med upphöjd panel, skåp i mellenmörkt trä, marmorbänkskiva, rött stänkskydd, stänkskydd i marmor, rostfria vitvaror, marmorgolv, en köksö och grått golv
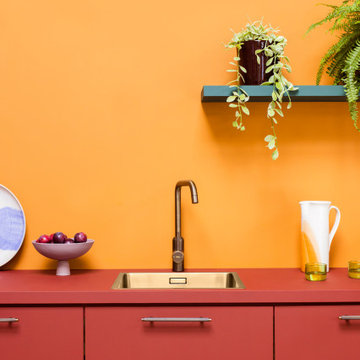
Finally, the perfect kitchen mixer tap to match your cabinet hardware is here. Introducing our Kitchen Mixer Taps collection, available in two contemporary silhouettes and four core finishes.
PORTMAN is the taller, more elegant style of the two, with a beautifully curved swan neck that sits proudly upon kitchen worktops. If you have a spacious kitchen with a sink overlooking a window view, or sat centrally on a kitchen island, PORTMAN is the tap for you.
ARMSTONG is our dynamic, compact tap design for the modern home. Standing shorter than PORTMAN, it has an angular crane shaped neck that looks the part whilst saving space. If your kitchen is on the tighter side, with a sink sitting beneath wall cabinets or head height shelving, ARMSTRONG might just be the tap for you.
Choose from our core range of hardware finishes; Brass, Antique Brass, Matte Black or Stainless Steel. Complement your PORTMAN or ARMSTRONG kitchen mixer tap with your cabinet hardware, or choose a contrasting finish — that's pretty on trend right now, we hear. Better still, select textured spout and handle details that marry-up with your textured hardware. Whether knurled, swirled or smooth, these discreet features won't go unnoticed by guests you'll be proudly hosting.
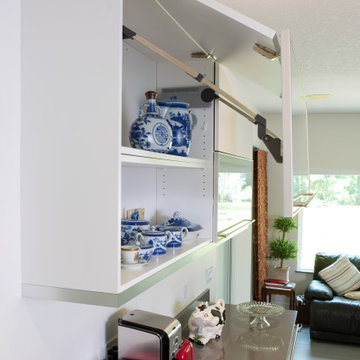
Idéer för ett mellanstort modernt röd kök, med släta luckor, vita skåp, granitbänkskiva och en köksö
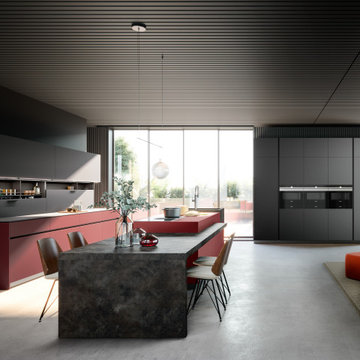
Líneas sobrias dibujan las superficies limpias que unen armoniosamente prestigio, funcionalidad y estilo, llegando a un punto de encuentro entre la innovación de los materiales y la calidad artesanal del "Made in Italy". Las puertas de laminado ofrecen la máxima resistencia para la utilización en el ambiente de cocina y crean atmósferas extraordinarias gracias a los distintos acabados, a partir de los brillantes y mate, hasta las fieles reproducciones de piedras y maderas. Soluciones que caracterizan la cocina con elegancia y prestigio, interpretándola para ambientes modernos.
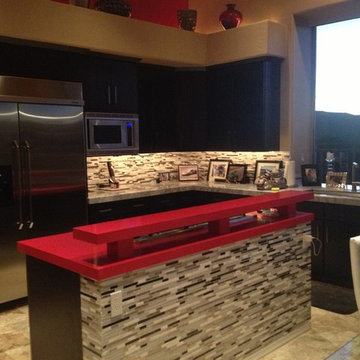
Complete contemporary overall. The client has very cool and bold tastes so this was a lot of fun to work on. We used whites and blacks with bold splashes of red throughout. #kitchen #design #cabinets #kitchencabinets #kitchendesign #trends #kitchentrends #designtrends #modernkitchen #moderndesign #transitionaldesign #transitionalkitchens #farmhousekitchen #farmhousedesign #scottsdalekitchens #scottsdalecabinets #scottsdaledesign #phoenixkitchen #phoenixdesign #phoenixcabinets
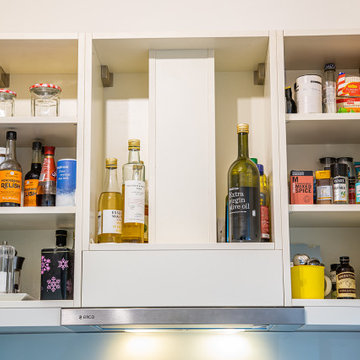
Our clients wanted a fresh approach to make their compact kitchen work better for them. They also wanted it to integrate well with their dining space alongside, creating a better flow between the two rooms and the access from the hallway. On a small footprint, the original kitchen layout didn’t make the most of the available space. Our clients desperately wanted more storage as well as more worktop space.
We designed a new kitchen space for our clients, which made use of the footprint they had, as well as improving the functionality. By changing the doorway into the room, we changed the flow through the kitchen and dining spaces and created a deep alcove on the righthand-side of the dining room chimney breast.
Freeing up this alcove was a massive space gain, allowing us to increase kitchen storage. We designed a full height storage unit to match the existing cupboards on the other wide of the chimney breast. This new, super deep cupboard space is almost 80cm deep. We divided the internal space between cupboard space above and four considerable drawer pull-outs below. Each drawer holds up to 70kg of contents and pulls right out to give our clients an instant overview of their dry goods and supplies – a fantastic kitchen larder. We painted the new full height cupboard to match and gave them both new matching oak knob handles.
The old kitchen had two shorter worktop runs and there was a freestanding cupboard in the space between the cooking and dining zones. We created a compact kitchen peninsula to replace the freestanding unit and united it with the sink run, creating a slim worktop run between the two. This adds to the flow of the kitchen, making the space more of a defined u-shaped kitchen. By adding this new stretch of kitchen worktop to the design, we could include even more kitchen storage. The new kitchen incorporates shallow storage between the peninsula and the sink run. We built in open shelving at a low level and a useful mug and tea cupboard at eye level.
We made all the kitchen cabinets from our special eco board, which is produced from 100% recycled timber. The flat panel doors add to the sleek, unfussy style. The light colour cabinetry lends the kitchen a feeling of light and space.
The kitchen worktops and upstands are made from recycled paper – created from many, many layers of recycled paper, set in resin to bond it. A really unique material, it is incredibly tactile and develops a lovely patina over time.
The pale-coloured kitchen cabinetry is paired with “barely there” toughened glass elements which all help to give the kitchen area a feeling of light and space. The subtle glass splashback behind the hob reflects light into the room as well as protecting the wall surface. The window sills are all made to match and also bounce natural light into the room.
The new kitchen is a lovely new functional space which flows well and is integrated with the dining space alongside.
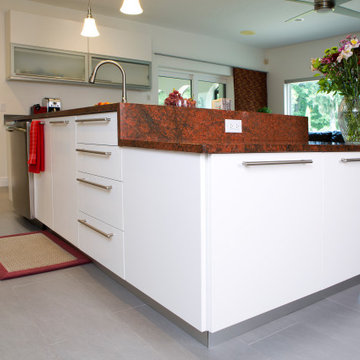
Foto på ett mellanstort funkis röd kök, med släta luckor, vita skåp, granitbänkskiva och en köksö
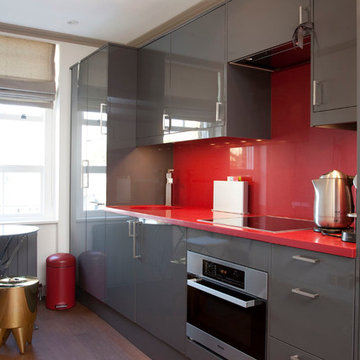
A funky modern kitchen. the red composite stone top give the "wow" effect to a simple kitchen bought from a high street retail furniture shop.
Modern inredning av ett röd rött kök
Modern inredning av ett röd rött kök
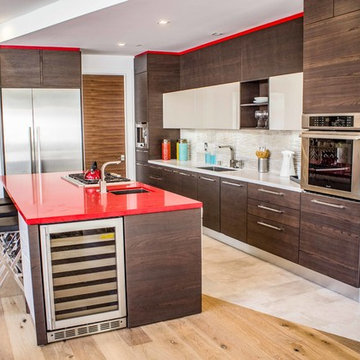
Idéer för mellanstora funkis linjära rött kök och matrum, med en undermonterad diskho, släta luckor, skåp i mörkt trä, bänkskiva i koppar, vitt stänkskydd, rostfria vitvaror, ljust trägolv, en köksö, brunt golv och stänkskydd i keramik
228 foton på modernt röd kök
7
