95 foton på modernt rosa hus
Sortera efter:
Budget
Sortera efter:Populärt i dag
61 - 80 av 95 foton
Artikel 1 av 3
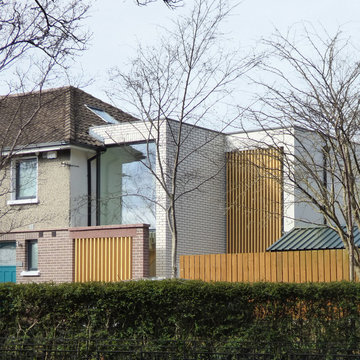
Modern Contemporary Extension with white brick and timbre louvre
Idéer för att renovera ett mellanstort funkis rosa hus, med två våningar, platt tak och tak med takplattor
Idéer för att renovera ett mellanstort funkis rosa hus, med två våningar, platt tak och tak med takplattor
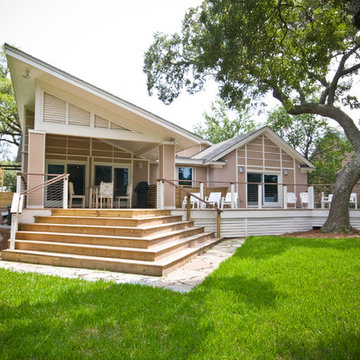
Bild på ett mellanstort funkis rosa hus, med två våningar, stuckatur, sadeltak och tak i shingel
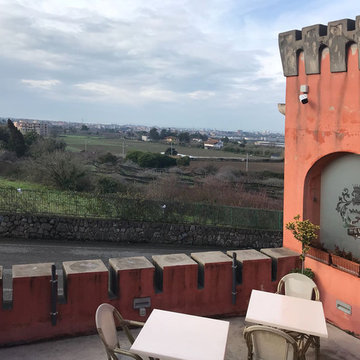
Negli spazi di un antico mulino hanno trovato posto il ristorante e il B&B “Giu al Mulino” gestito dalla proprietaria. Questa bella struttura dalle mura merlate è situata a Faiano su di una collina da cui lo sguardo sovrasta il territorio circostante e si perde fino al mare.
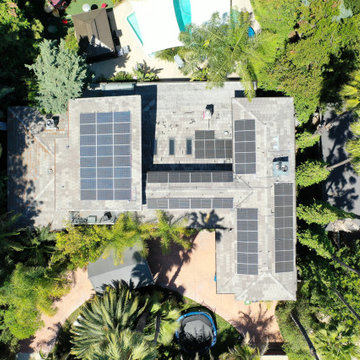
COMPLETE NEW SOLAR SYSTEM. GO GREEN. ENERGY EFFICIENT
Idéer för att renovera ett stort funkis rosa hus, med två våningar och tak med takplattor
Idéer för att renovera ett stort funkis rosa hus, med två våningar och tak med takplattor
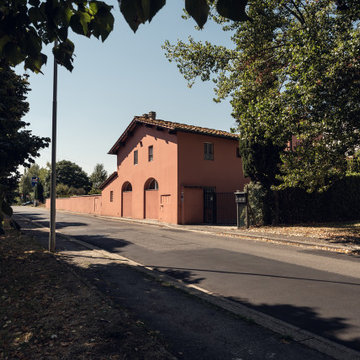
Committente: Studio Immobiliare GR Firenze. Ripresa fotografica: impiego obiettivo 24mm su pieno formato; macchina su treppiedi con allineamento ortogonale dell'inquadratura; impiego luce naturale esistente. Post-produzione: aggiustamenti base immagine; fusione manuale di livelli con differente esposizione per produrre un'immagine ad alto intervallo dinamico ma realistica; rimozione elementi di disturbo. Obiettivo commerciale: realizzazione fotografie di complemento ad annunci su siti web agenzia immobiliare; pubblicità su social network; pubblicità a stampa (principalmente volantini e pieghevoli).
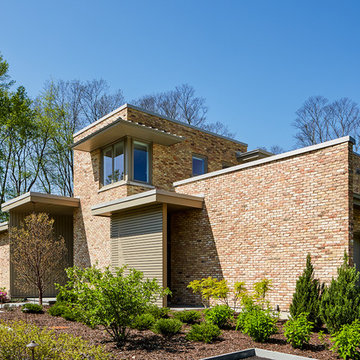
Photographer: Jon Miller Architectural Photography
Front view featuring reclaimed Chicago common brick in pink. Horizontal lattice screen shields entry to garage.
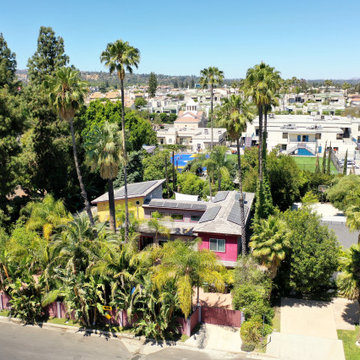
COMPLETE NEW SOLAR SYSTEM. GO GREEN. ENERGY EFFICIENT
Inredning av ett modernt stort rosa hus, med två våningar och tak med takplattor
Inredning av ett modernt stort rosa hus, med två våningar och tak med takplattor
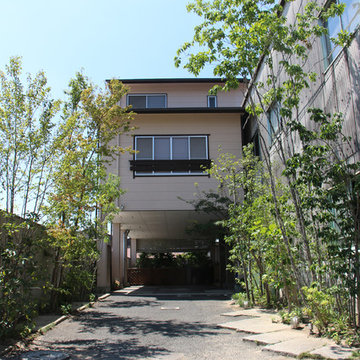
H HOUSE ガーデン工事(リノベーション) Photo by Green Scape Lab(GSL)
Inspiration för ett mellanstort funkis rosa hus, med tre eller fler plan och blandad fasad
Inspiration för ett mellanstort funkis rosa hus, med tre eller fler plan och blandad fasad
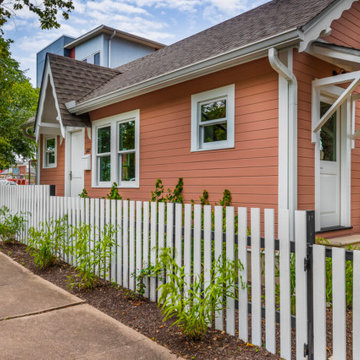
Side Entry
Idéer för att renovera ett litet funkis rosa hus, med allt i ett plan, sadeltak och tak i shingel
Idéer för att renovera ett litet funkis rosa hus, med allt i ett plan, sadeltak och tak i shingel
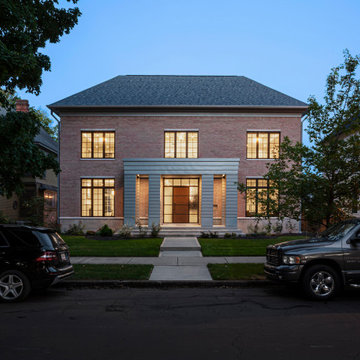
Formal Entry + Facade inspired by French Provincial Architecture - New Modern Villa - Old Northside Historic Neighborhood, Indianapolis - Architect: HAUS | Architecture For Modern Lifestyles - Builder: ZMC Custom Homes
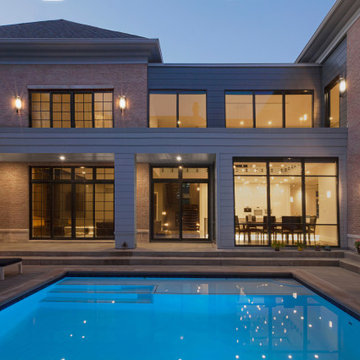
South facing courtyard connects interior and exterior and features covered porch, balcony, and swimming pool - New Modern Villa - Old Northside Historic Neighborhood, Indianapolis - Architect: HAUS | Architecture For Modern Lifestyles - Builder: ZMC Custom Homes
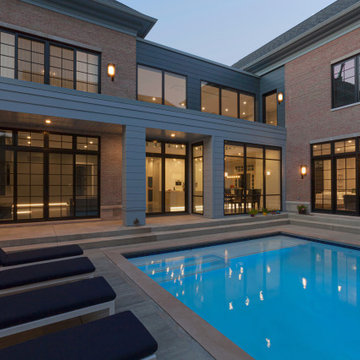
South facing courtyard connects interior and exterior and features covered porch, balcony, and swimming pool - New Modern Villa - Old Northside Historic Neighborhood, Indianapolis - Architect: HAUS | Architecture For Modern Lifestyles - Builder: ZMC Custom Homes
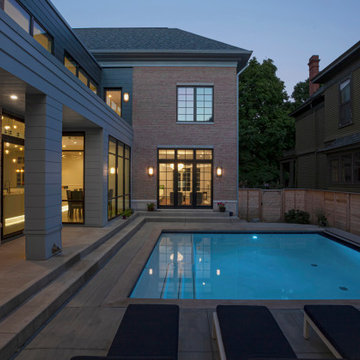
South facing courtyard connects interior and exterior and features covered porch, balcony, and swimming pool - New Modern Villa - Old Northside Historic Neighborhood, Indianapolis - Architect: HAUS | Architecture For Modern Lifestyles - Builder: ZMC Custom Homes
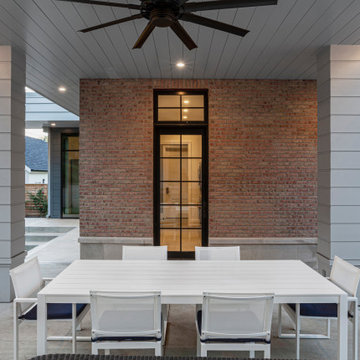
Modern Carriage House connects to Primary Residence with elevated breezeway, while the canopy continues to shelter lanai - New Modern Villa - Old Northside Historic Neighborhood, Indianapolis - Architect: HAUS | Architecture For Modern Lifestyles - Builder: ZMC Custom Homes
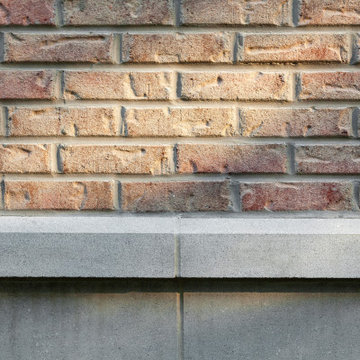
Pink Brick + Smooth Limestone Cladding Detail - New Modern Villa - Old Northside Historic Neighborhood, Indianapolis - Architect: HAUS | Architecture For Modern Lifestyles - Builder: ZMC Custom Homes
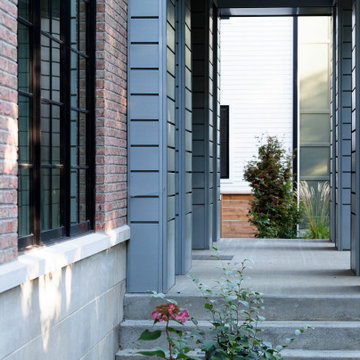
Formal Entry + Facade inspired by French Provincial Architecture with modern zinc-clad porch - New Modern Villa - Old Northside Historic Neighborhood, Indianapolis - Architect: HAUS | Architecture For Modern Lifestyles - Builder: ZMC Custom Homes
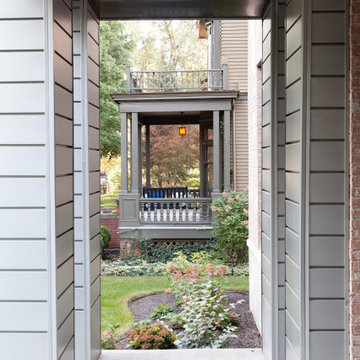
Modern Zinc-Clad Porch looks south to Victorian Neighbor for Inspiration - New Modern Villa - Old Northside Historic Neighborhood, Indianapolis - Architect: HAUS | Architecture For Modern Lifestyles - Builder: ZMC Custom Homes
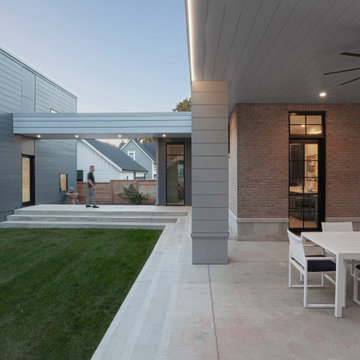
Modern Carriage House connects to Primary Residence with elevated breezeway, while the canopy continues to shelter lanai - New Modern Villa - Old Northside Historic Neighborhood, Indianapolis - Architect: HAUS | Architecture For Modern Lifestyles - Builder: ZMC Custom Homes
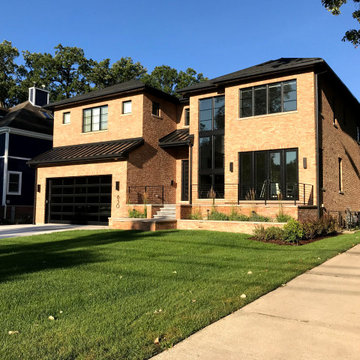
This single family residential project in River Forest juxtaposes a contemporary home style and modern metal roof with traditional exterior materials – in this case, some beautiful “Medium Pink” reclaimed Chicago Common brick.
The homeowner was drawn to using reclaimed brick for its unique texture and color pallet. Fortunately, the architects at Moment Design and Steve from Mondo Builders knew the perfect place to source it! The homeowners, builder, and architect all visited our Chicago yard to view samples, and appreciated the opportunity to see, feel, and compare colors of the available stock in person. The 3/8″-size mortar joints were chosen based entirely on seeing the mockup panels in real life – initial drawings originally planned for a larger joint, but the aesthetics just worked better with the smaller size.
Two different batches of reclaimed brick were ultimately used, but the difference is imperceptible thanks to careful brick selection and matching in the field.
95 foton på modernt rosa hus
4
