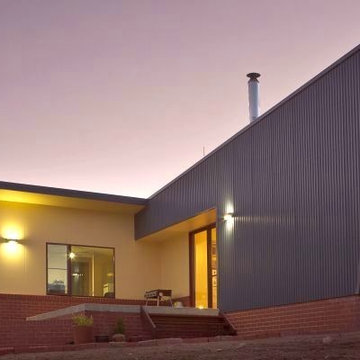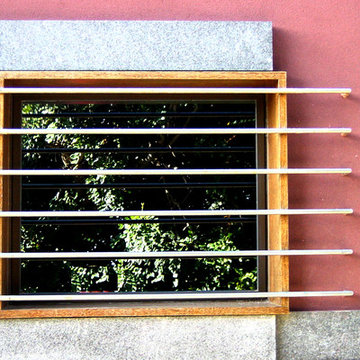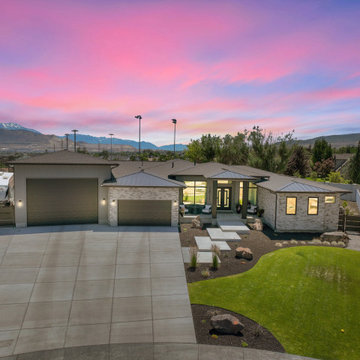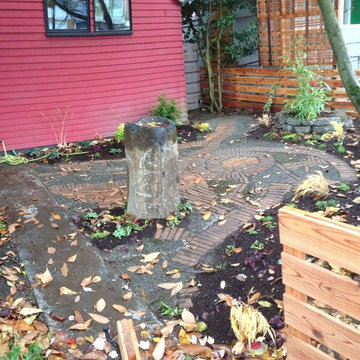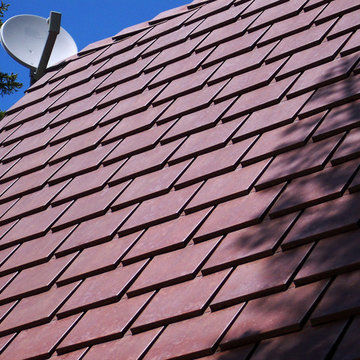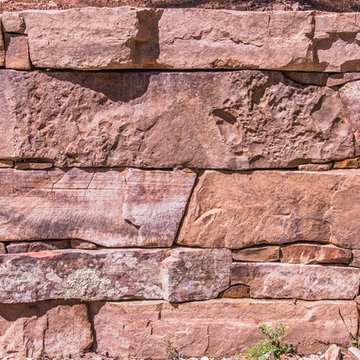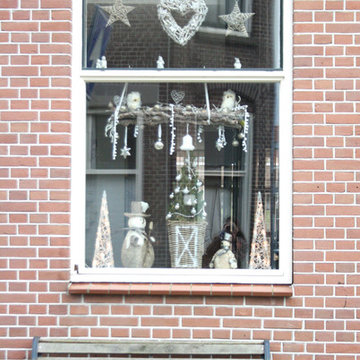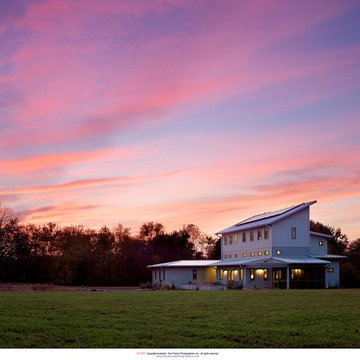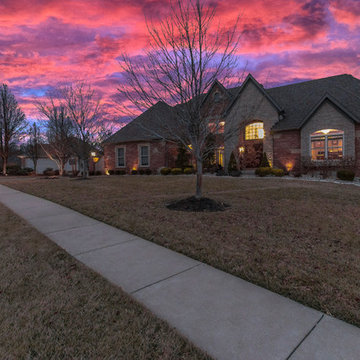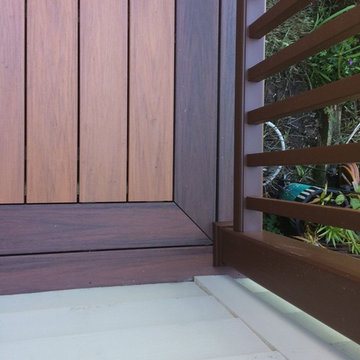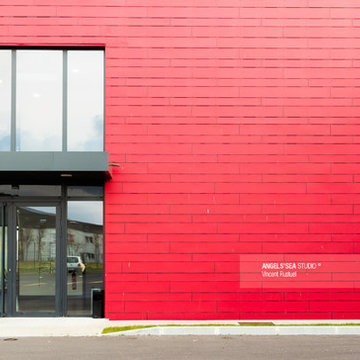293 foton på modernt rosa hus
Sortera efter:
Budget
Sortera efter:Populärt i dag
141 - 160 av 293 foton
Artikel 1 av 3
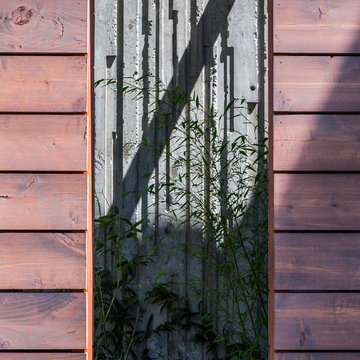
Matthew Gallant
Inspiration för moderna hus, med två våningar och blandad fasad
Inspiration för moderna hus, med två våningar och blandad fasad
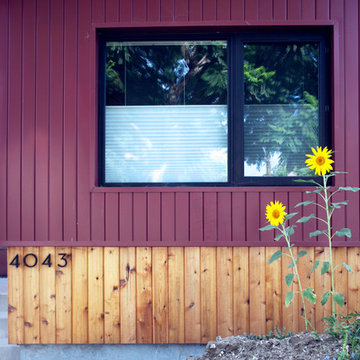
Designed by Inchoate Architecture, LLC. Photos by Corinne Cobabe
Idéer för mellanstora funkis röda hus, med två våningar, blandad fasad och pulpettak
Idéer för mellanstora funkis röda hus, med två våningar, blandad fasad och pulpettak
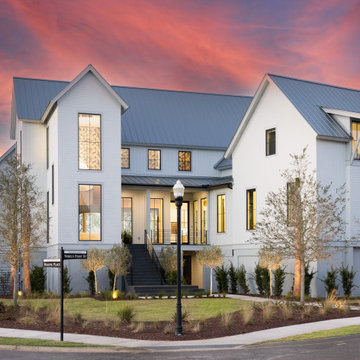
Modern, custom home exterior.
Inspiration för ett funkis hus, med tak i metall
Inspiration för ett funkis hus, med tak i metall
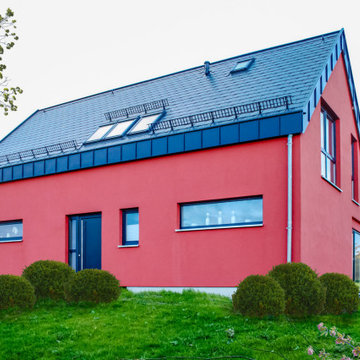
Foto på ett mellanstort funkis rött hus, med två våningar, stuckatur, sadeltak och tak med takplattor
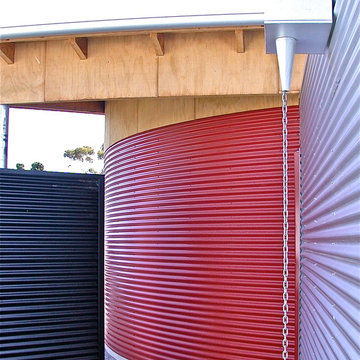
Curved corrugated metal wall of art studio. Clear finish Ecoply panelling above
Warwick O'Brien
Bild på ett mellanstort funkis hus, med allt i ett plan och metallfasad
Bild på ett mellanstort funkis hus, med allt i ett plan och metallfasad
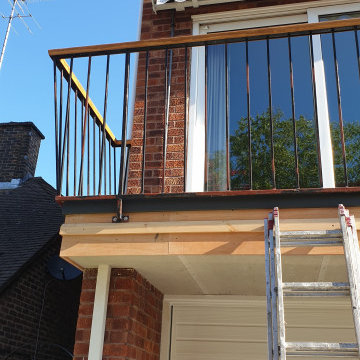
Exterior work consisting of garage door fully stripped and sprayed to the finest finish with new wood waterproof system and balcony handrail bleached and varnished.
https://midecor.co.uk/door-painting-services-in-putney/
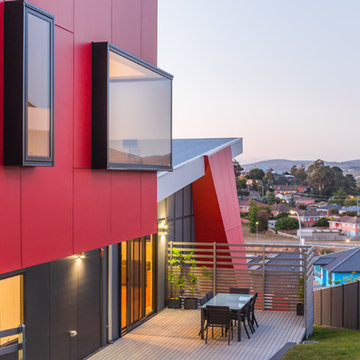
S. Group
Inspiration för stora moderna hus, med två våningar, fiberplattor i betong och platt tak
Inspiration för stora moderna hus, med två våningar, fiberplattor i betong och platt tak
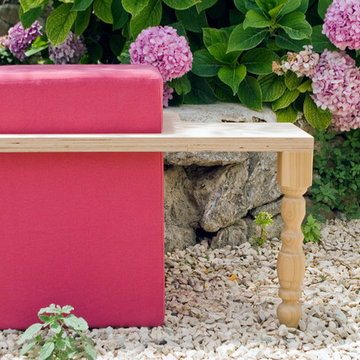
Talè sicilian design è un giovane brand di complementi d'arredo che nasce dalla fusione delle due visioni creative dei fondatori, Alessandra Bruccoleri architetto e Gaetano Vella grafico.
NICØ
Comodo pouf per un momento di relax, pausa ristoratrice nelle orepiù calde della giornata tipicamente estiva o, più semplicemente per condividere un momento di allegria.
PAUSA-
In realtà NicØ ha origini antiche:
In Sicilia, il vento caldo, afoso, umido segnava, proprio come oggi, i momenti delle giornate in piena estate e NicØ amava aiutare la mamma a stendere le lenzuola appena lavate sulla corda tesa del terrazzo. Gli anni trascorrevano intervallati da lunghi inverni ed estati brevi e intense. Non dimentica l'odore e il
Rumore lontano delle onde che si percepivano durante la notte silenziosa e calda, sottofondo di letture insonni, rinfrescata da una tenue brezza marina.
Immagini senza tempo come quelle della piccola casa al mare in cui trascorreva le estati in famiglia; in cucina un tavolo rotondo con i piedi torniti, una sedia a dondolo all'angolo del salotto,con l'immancabile cuscino ricamato, ereditàdella zia , una scaletta in legno per gli utensili in alto.
Frugando tra le esperienze di NicØ, è nato un nuovo elemento di arredo che
Sintetizza comodità, funzionalità e originalità; un comodo pouf per i momenti di relax, componibile e personalizzabile, per attimi in cui fermare il tempo e
Apprezzare il sapore delle piccole cose…
Alla maniera di NicØ!!!!
SPECIFICHE_
Disegni e progetto "Nicø" < Alessandra Bruccoleri architetto/interior designer Alessandra Bruccoleri
progetto grafico brochure < Gaetano Vella grafico Gaetano Vella
realizzazione e produzione < Legnoarreda di Angelo Legnoarreda Angelo Butera
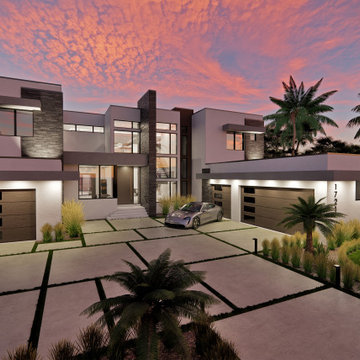
This spec home investor came to DSA with a unique challenge: to create a residence that could be sold for 8-10 million dollars on a 2-3 million dollar construction budget. The investor gave the design team complete creative control on the project, giving way to an opportunity for the team to pursue anything and everything as long as it fit in the construction budget. Out of this challenge was born a stunning modern/contemporary home that carries an atmosphere that is both luxurious and comfortable. The residence features a first floor owners’ suite, study, glass lined wine cellar, entertainment retreat, spacious great room, pool deck & lanai, bonus room, terrace, and five upstairs bedrooms. The lot chosen for the home sits on the beautiful St. Petersburg waterfront, and Designers made sure to take advantage of this at every angle of the home, creating sweeping views that flow between the exterior and interior spaces. The home boasts wide open spaces created by long-span trusses, and floor to ceiling glass and windows that promote natural light throughout the home. The living spaces in the home flow together as part of one contiguous interior space, reflecting a more casual and relaxed way of life.
293 foton på modernt rosa hus
8
