31 668 foton på modernt sällskapsrum, med en spiselkrans i sten
Sortera efter:
Budget
Sortera efter:Populärt i dag
141 - 160 av 31 668 foton
Artikel 1 av 3
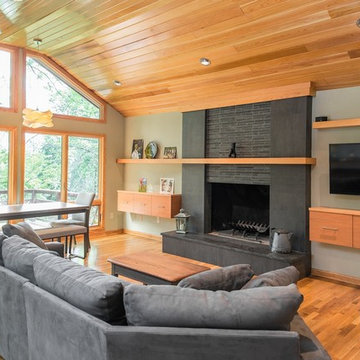
Photographer: Kevin Colquhoun
Inredning av ett modernt stort allrum med öppen planlösning, med en standard öppen spis, en väggmonterad TV, grå väggar, ljust trägolv och en spiselkrans i sten
Inredning av ett modernt stort allrum med öppen planlösning, med en standard öppen spis, en väggmonterad TV, grå väggar, ljust trägolv och en spiselkrans i sten
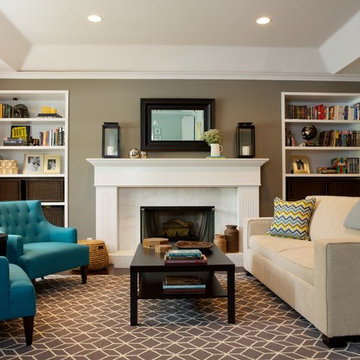
Idéer för att renovera ett funkis vardagsrum, med beige väggar, en standard öppen spis och en spiselkrans i sten
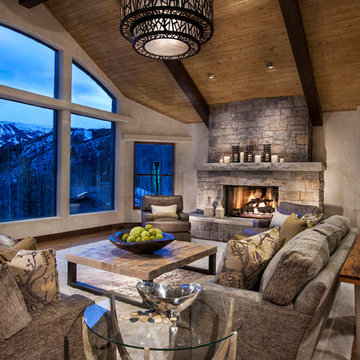
The living room is spacious and comfortable, inviting all to enjoy the views and fireplace
AMG Marketing
Inredning av ett modernt stort loftrum, med beige väggar, mellanmörkt trägolv, en standard öppen spis och en spiselkrans i sten
Inredning av ett modernt stort loftrum, med beige väggar, mellanmörkt trägolv, en standard öppen spis och en spiselkrans i sten
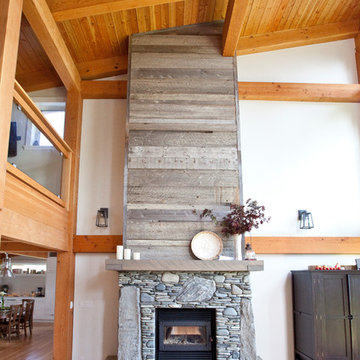
The great room in the home features a 2 storey wall of glass and timbers facing out to the beach. The stone fireplace with reclaimed barge board contrast with the natural looking timbers for a very stunning effect.

The Pearl is a Contemporary styled Florida Tropical home. The Pearl was designed and built by Josh Wynne Construction. The design was a reflection of the unusually shaped lot which is quite pie shaped. This green home is expected to achieve the LEED Platinum rating and is certified Energy Star, FGBC Platinum and FPL BuildSmart. Photos by Ryan Gamma
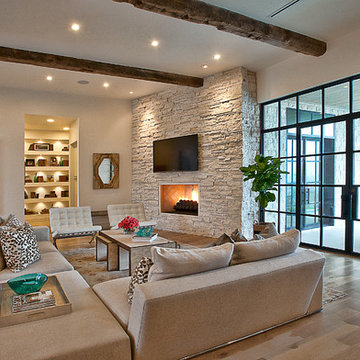
Exempel på ett stort modernt vardagsrum, med en spiselkrans i sten och en väggmonterad TV
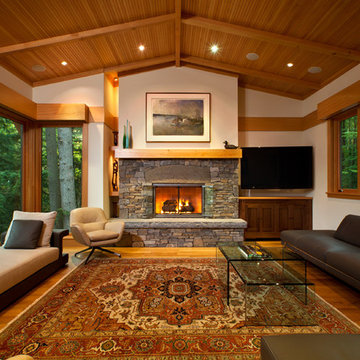
Welcoming living room | Scott Bergmann Photography
Bild på ett funkis vardagsrum, med en standard öppen spis och en spiselkrans i sten
Bild på ett funkis vardagsrum, med en standard öppen spis och en spiselkrans i sten

A dated 1980’s home became the perfect place for entertaining in style.
Stylish and inventive, this home is ideal for playing games in the living room while cooking and entertaining in the kitchen. An unusual mix of materials reflects the warmth and character of the organic modern design, including red birch cabinets, rare reclaimed wood details, rich Brazilian cherry floors and a soaring custom-built shiplap cedar entryway. High shelves accessed by a sliding library ladder provide art and book display areas overlooking the great room fireplace. A custom 12-foot folding door seamlessly integrates the eat-in kitchen with the three-season porch and deck for dining options galore. What could be better for year-round entertaining of family and friends? Call today to schedule an informational visit, tour, or portfolio review.
BUILDER: Streeter & Associates
ARCHITECT: Peterssen/Keller
INTERIOR: Eminent Interior Design
PHOTOGRAPHY: Paul Crosby Architectural Photography
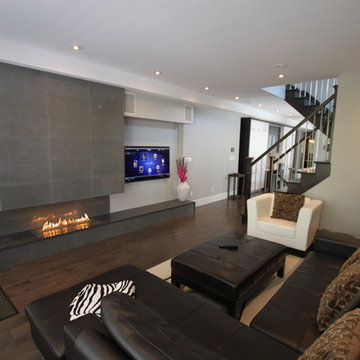
Photo
by Adam Zlepnig
Planika USA LLC
1099 Wall Street West, Suite 279
Lyndhurst, NJ 07071
Tel1: (201) 933-7787
Tel2: (201) 933-7723
F: +1 201 933 7741
www.planikausa.com
e-mail: info@planikausa.com
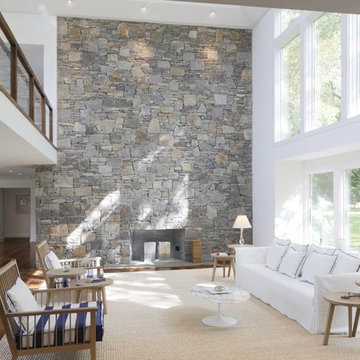
The star of the living room, a 40-foot hearth that anchors the home both inside and out, serves as a divider of public and private spaces. The owner dreamed of a natural field stone loose laid fireplace by a local Long Island craftsman. It provides a beautiful, textured focal point that suits the context of the home. Floor to ceiling windows bring light and views, while an open hall balcony above is encased in glass and natural reclaimed wood. Photography by Adrian Wilson

The sitting room features a masonry fireplace with a natural stone hearth and surround. Designed by Architect Philetus Holt III, HMR Architects and built by Lasley Construction.

Casey Dunn Photography
Idéer för ett stort modernt allrum med öppen planlösning, med en öppen hörnspis, beige väggar, mellanmörkt trägolv, en spiselkrans i sten och en väggmonterad TV
Idéer för ett stort modernt allrum med öppen planlösning, med en öppen hörnspis, beige väggar, mellanmörkt trägolv, en spiselkrans i sten och en väggmonterad TV

A motorized panel lifts the wall out of view to reveal the 65 inch TV built in above the fireplace. Speakers are lowered from the ceiling at the same time. This photo shows the TV and speakers exposed.

Inspiration för ett stort funkis allrum med öppen planlösning, med beige väggar, en bred öppen spis, en inbyggd mediavägg, ett finrum, mellanmörkt trägolv, en spiselkrans i sten och brunt golv
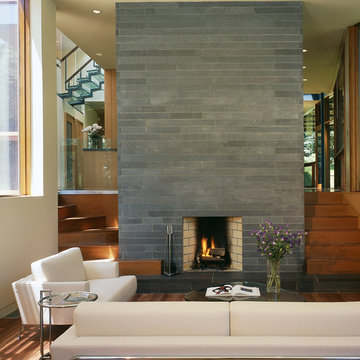
Foto på ett stort funkis allrum med öppen planlösning, med vita väggar, mellanmörkt trägolv och en spiselkrans i sten

4 Custom, Floating Chair 1/2's, creating an intimate seating area that accommodates 4 couples comfortably. A two sided Fire place and 6 two sided Art Display niches that connect the Living Room to the Stair well on the other side.
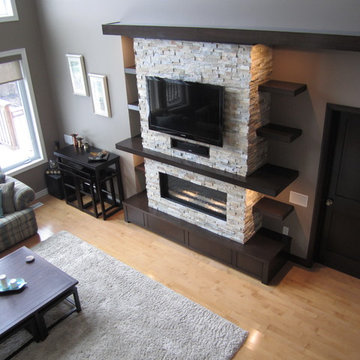
JWS Woodworking and Design - J.Swarbrick
Bild på ett stort funkis allrum med öppen planlösning, med bruna väggar, ljust trägolv, en bred öppen spis, en spiselkrans i sten och en väggmonterad TV
Bild på ett stort funkis allrum med öppen planlösning, med bruna väggar, ljust trägolv, en bred öppen spis, en spiselkrans i sten och en väggmonterad TV
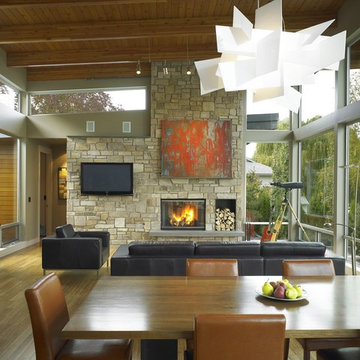
Photo: Patrick Barta
Idéer för att renovera ett funkis vardagsrum, med en spiselkrans i sten
Idéer för att renovera ett funkis vardagsrum, med en spiselkrans i sten

The glow of the lantern-like foyer sets the tone for this urban contemporary home. This open floor plan invites entertaining on the main floor, with only ceiling transitions defining the living, dining, kitchen, and breakfast rooms. With viewable outdoor living and pool, extensive use of glass makes it seamless from inside to out.
Published:
Western Art & Architecture, August/September 2012
Austin-San Antonio Urban HOME: February/March 2012 (Cover) - https://issuu.com/urbanhomeaustinsanantonio/docs/uh_febmar_2012
Photo Credit: Coles Hairston

Who says green and sustainable design has to look like it? Designed to emulate the owner’s favorite country club, this fine estate home blends in with the natural surroundings of it’s hillside perch, and is so intoxicatingly beautiful, one hardly notices its numerous energy saving and green features.
Durable, natural and handsome materials such as stained cedar trim, natural stone veneer, and integral color plaster are combined with strong horizontal roof lines that emphasize the expansive nature of the site and capture the “bigness” of the view. Large expanses of glass punctuated with a natural rhythm of exposed beams and stone columns that frame the spectacular views of the Santa Clara Valley and the Los Gatos Hills.
A shady outdoor loggia and cozy outdoor fire pit create the perfect environment for relaxed Saturday afternoon barbecues and glitzy evening dinner parties alike. A glass “wall of wine” creates an elegant backdrop for the dining room table, the warm stained wood interior details make the home both comfortable and dramatic.
The project’s energy saving features include:
- a 5 kW roof mounted grid-tied PV solar array pays for most of the electrical needs, and sends power to the grid in summer 6 year payback!
- all native and drought-tolerant landscaping reduce irrigation needs
- passive solar design that reduces heat gain in summer and allows for passive heating in winter
- passive flow through ventilation provides natural night cooling, taking advantage of cooling summer breezes
- natural day-lighting decreases need for interior lighting
- fly ash concrete for all foundations
- dual glazed low e high performance windows and doors
Design Team:
Noel Cross+Architects - Architect
Christopher Yates Landscape Architecture
Joanie Wick – Interior Design
Vita Pehar - Lighting Design
Conrado Co. – General Contractor
Marion Brenner – Photography
31 668 foton på modernt sällskapsrum, med en spiselkrans i sten
8



