5 695 foton på modernt sällskapsrum, med en spiselkrans i tegelsten
Sortera efter:
Budget
Sortera efter:Populärt i dag
181 - 200 av 5 695 foton
Artikel 1 av 3
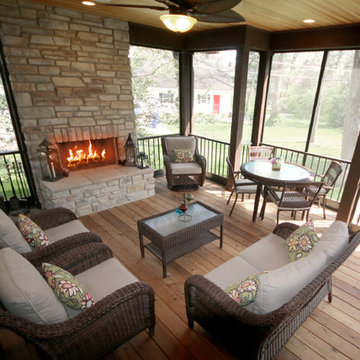
Attractive sunroom just off of kitchen. Open to stunning outside views. Screened-in to protect from natural elements.
Bild på ett mellanstort funkis uterum, med ljust trägolv, en standard öppen spis, en spiselkrans i tegelsten, tak och brunt golv
Bild på ett mellanstort funkis uterum, med ljust trägolv, en standard öppen spis, en spiselkrans i tegelsten, tak och brunt golv

This 1920’s house was updated top to bottom to accommodate a growing family. Modern touches of glass partitions and sleek cabinetry provide a sensitive contrast to the existing divided light windows and traditional moldings. Exposed steel beams provide structural support, and their bright white color helps them blend into the composition.
Photo by: Nat Rea Photography
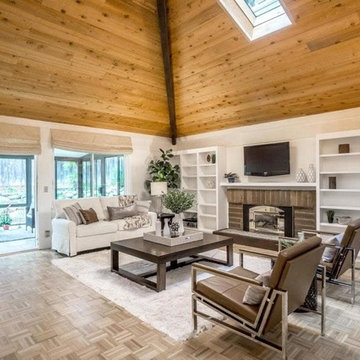
Exempel på ett mellanstort modernt allrum med öppen planlösning, med vita väggar, ljust trägolv, en standard öppen spis, en spiselkrans i tegelsten, en väggmonterad TV och beiget golv

Home of Emily Wright of Nancybird.
Photography by Neil Preito
Sunken Living space with polished concrete floors, a built in fireplace and purpose-built shelving for indoor plants to catch the northern sunlight. Timber framed windows border an internal courtyard that provides natural light.
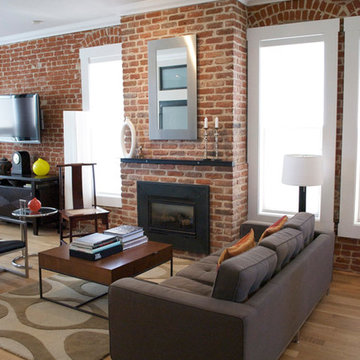
Idéer för ett mellanstort modernt loftrum, med vita väggar, ljust trägolv, en standard öppen spis, en spiselkrans i tegelsten, ett finrum och en väggmonterad TV
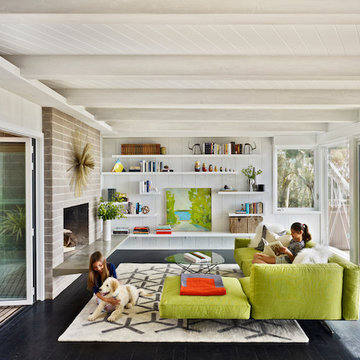
fresh living room
Inspiration för mellanstora moderna allrum med öppen planlösning, med ett bibliotek, mörkt trägolv, en standard öppen spis och en spiselkrans i tegelsten
Inspiration för mellanstora moderna allrum med öppen planlösning, med ett bibliotek, mörkt trägolv, en standard öppen spis och en spiselkrans i tegelsten
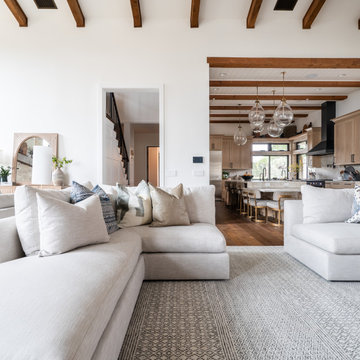
Exempel på ett stort modernt allrum med öppen planlösning, med mellanmörkt trägolv, en standard öppen spis, en spiselkrans i tegelsten, en inbyggd mediavägg och brunt golv
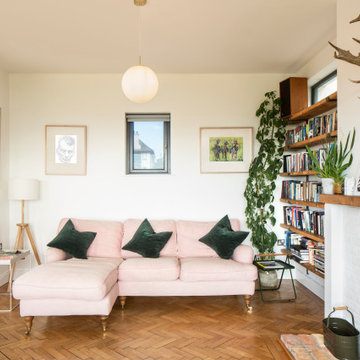
Idéer för mellanstora funkis separata vardagsrum, med ett bibliotek, vita väggar, en öppen vedspis, en spiselkrans i tegelsten och brunt golv
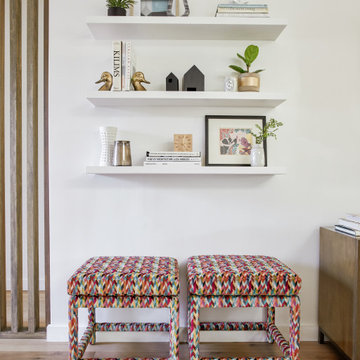
Free floating shelves and custom upholstered stools in the living room of our Cowan Ave. project in Los Angeles, CA
Exempel på ett mellanstort modernt separat vardagsrum, med ett finrum, vita väggar, mellanmörkt trägolv, en standard öppen spis, en spiselkrans i tegelsten, en väggmonterad TV och brunt golv
Exempel på ett mellanstort modernt separat vardagsrum, med ett finrum, vita väggar, mellanmörkt trägolv, en standard öppen spis, en spiselkrans i tegelsten, en väggmonterad TV och brunt golv
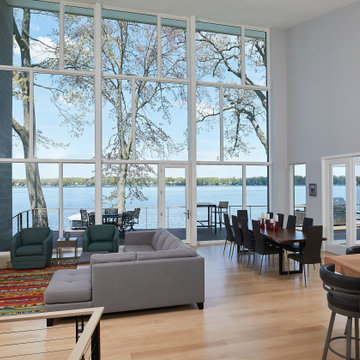
A beautiful great room window wall with a modern fireplace, surrounded by views of the lake.
Photo by Ashley Avila Photography
Idéer för ett modernt allrum med öppen planlösning, med grå väggar, ljust trägolv, en bred öppen spis, en spiselkrans i tegelsten, en dold TV och brunt golv
Idéer för ett modernt allrum med öppen planlösning, med grå väggar, ljust trägolv, en bred öppen spis, en spiselkrans i tegelsten, en dold TV och brunt golv
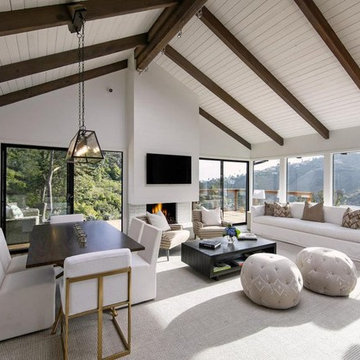
Big windows and sliding glass doors expose the view and inviting outdoor deck area.
Inspiration för ett mellanstort funkis allrum med öppen planlösning, med vita väggar, mellanmörkt trägolv, en standard öppen spis, en spiselkrans i tegelsten, en väggmonterad TV och brunt golv
Inspiration för ett mellanstort funkis allrum med öppen planlösning, med vita väggar, mellanmörkt trägolv, en standard öppen spis, en spiselkrans i tegelsten, en väggmonterad TV och brunt golv
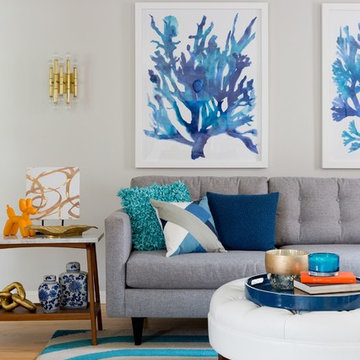
Modern meets playful color and quirky style in this charming 1940's home. My clients, a fun and energetic couple with an adorable young son were looking for something that reflected their modern yet eclectic taste. Incredibly playful and fun throughout, this was one of my favorite projects to date.
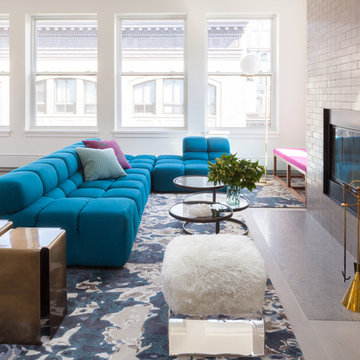
Notable decor elements include: Flos IC floor lamp in brass, B&B Italia Tufty time sofa in teal, vintage swivel coffee table from House of Honey, FTF Design custom bench upholstered in Clerici Tessuto Brochier Bosforo fabric in fuschia, Rug Art custom rug in an abstract pattern in blue, black, cream and taupe, modernist brass fireplace tools from Patrick Parrish, Gentner design Baltic side tables in patinated brass, Jean De Merry Diva Stool and pillows in Casamance Capucine in fuschia and Casamance Soprano squares velvet in sky.
Photos: Francesco Bertocci
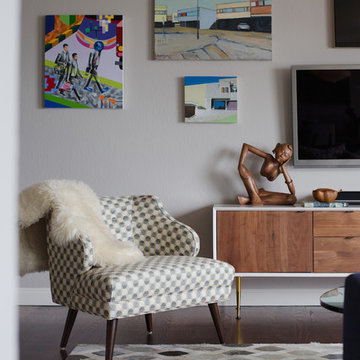
Julie Mikos Photography
Idéer för att renovera ett litet funkis allrum med öppen planlösning, med grå väggar, mellanmörkt trägolv, en öppen hörnspis, en spiselkrans i tegelsten och en väggmonterad TV
Idéer för att renovera ett litet funkis allrum med öppen planlösning, med grå väggar, mellanmörkt trägolv, en öppen hörnspis, en spiselkrans i tegelsten och en väggmonterad TV
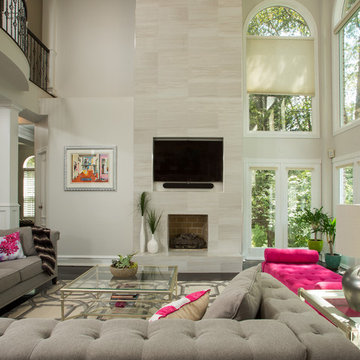
Greg Hadley
Inspiration för ett funkis allrum med öppen planlösning, med ett finrum, beige väggar, en standard öppen spis, en spiselkrans i tegelsten och en inbyggd mediavägg
Inspiration för ett funkis allrum med öppen planlösning, med ett finrum, beige väggar, en standard öppen spis, en spiselkrans i tegelsten och en inbyggd mediavägg

This contemporary conservatory located in Hamilton, Massachusetts features our solid Sapele mahogany custom glass roof system and Andersen 400 series casement windows and doors.
Our client desired a space that would offer an outdoor feeling alongside unique and luxurious additions such as a corner fireplace and custom accent lighting. The combination of the full glass wall façade and hip roof design provides tremendous light levels during the day, while the fully functional fireplace and warm lighting creates an amazing atmosphere at night. This pairing is truly the best of both worlds and is exactly what our client had envisioned.
Acting as the full service design/build firm, Sunspace Design, Inc. poured the full basement foundation for utilities and added storage. Our experienced craftsmen added an exterior deck for outdoor dining and direct access to the backyard. The new space has eleven operable windows as well as air conditioning and heat to provide year-round comfort. A new set of French doors provides an elegant transition from the existing house while also conveying light to the adjacent rooms. Sunspace Design, Inc. worked closely with the client and Siemasko + Verbridge Architecture in Beverly, Massachusetts to develop, manage and build every aspect of this beautiful project. As a result, the client can now enjoy a warm fire while watching the winter snow fall outside.
The architectural elements of the conservatory are bolstered by our use of high performance glass with excellent light transmittance, solar control, and insulating values. Sunspace Design, Inc. has unlimited design capabilities and uses all in-house craftsmen to manufacture and build its conservatories, orangeries, and sunrooms as well as its custom skylights and roof lanterns. Using solid conventional wall framing along with the best windows and doors from top manufacturers, we can easily blend these spaces with the design elements of each individual home.
For architects and designers we offer an excellent service that enables the architect to develop the concept while we provide the technical drawings to transform the idea to reality. For builders, we can provide the glass portion of a project while they perform all of the traditional construction, just as they would on any project. As craftsmen and builders ourselves, we work with these groups to create seamless transition between their work and ours.
For more information on our company, please visit our website at www.sunspacedesign.com and follow us on facebook at www.facebook.com/sunspacedesigninc
Photography: Brian O'Connor
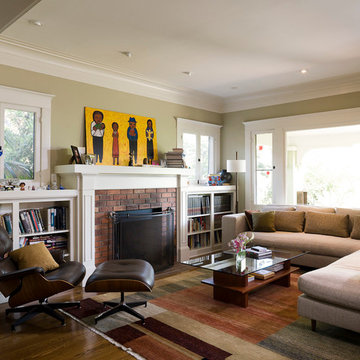
Bild på ett funkis separat vardagsrum, med en standard öppen spis och en spiselkrans i tegelsten
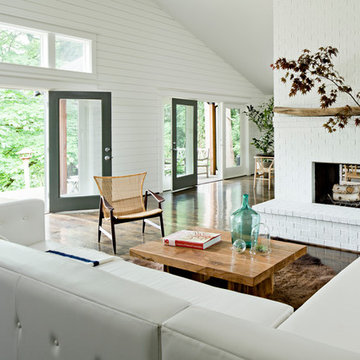
We were called in to furnish the front rooms of this lovely house in southern Washington. The clients had recently moved in, had given away all of their old furniture, and wanted to start from scratch. Photo by Lincoln Barbour.
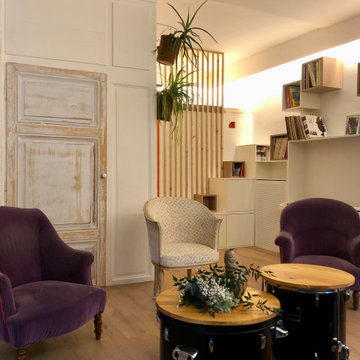
Foto på ett stort funkis loftrum, med ett bibliotek, vita väggar, ljust trägolv, en standard öppen spis, en spiselkrans i tegelsten och beiget golv
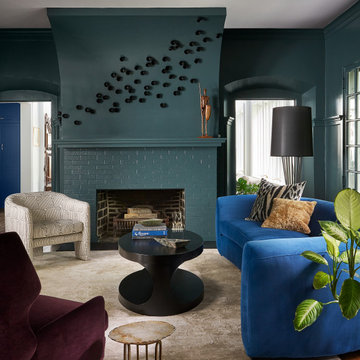
Inredning av ett modernt stort separat vardagsrum, med gröna väggar, mörkt trägolv, en standard öppen spis och en spiselkrans i tegelsten
5 695 foton på modernt sällskapsrum, med en spiselkrans i tegelsten
10



