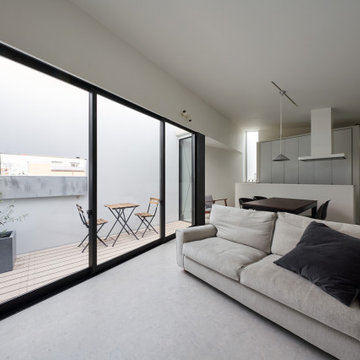400 foton på modernt sällskapsrum, med korkgolv
Sortera efter:
Budget
Sortera efter:Populärt i dag
41 - 60 av 400 foton
Artikel 1 av 3
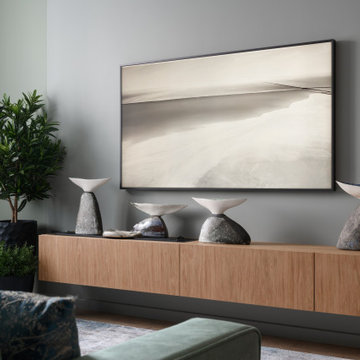
Modern inredning av ett mellanstort allrum med öppen planlösning, med grå väggar, korkgolv, en hängande öppen spis, en väggmonterad TV och brunt golv
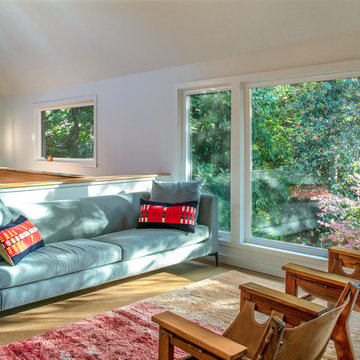
Peter Eckert
Inspiration för ett litet funkis allrum med öppen planlösning, med vita väggar, korkgolv och brunt golv
Inspiration för ett litet funkis allrum med öppen planlösning, med vita väggar, korkgolv och brunt golv
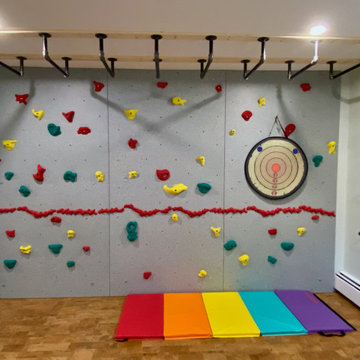
We managed to install the climbing wall before the pandemic shut-downs, and these kids put it to good use! The monkey bar installation had to wait until last winter to keep everyone as safe as possible.
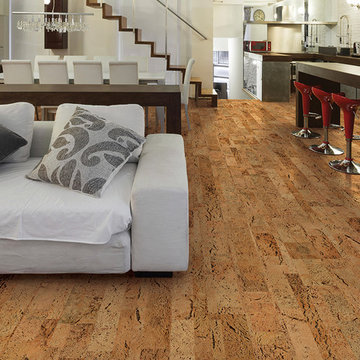
usfloorsllc.com
Idéer för mellanstora funkis allrum med öppen planlösning, med vita väggar och korkgolv
Idéer för mellanstora funkis allrum med öppen planlösning, med vita väggar och korkgolv
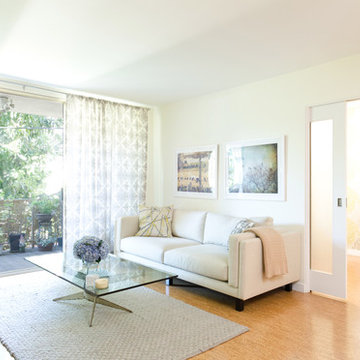
Photography by Joshua Targownik
http://www.targophoto.com/
Idéer för att renovera ett funkis vardagsrum, med korkgolv
Idéer för att renovera ett funkis vardagsrum, med korkgolv
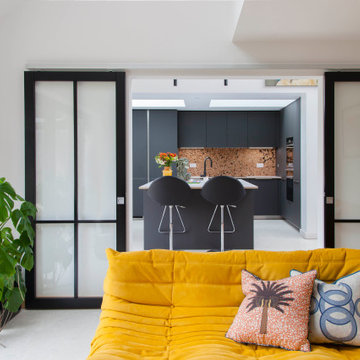
living room and kitchen
Idéer för att renovera ett mellanstort funkis allrum med öppen planlösning, med vita väggar och korkgolv
Idéer för att renovera ett mellanstort funkis allrum med öppen planlösning, med vita väggar och korkgolv
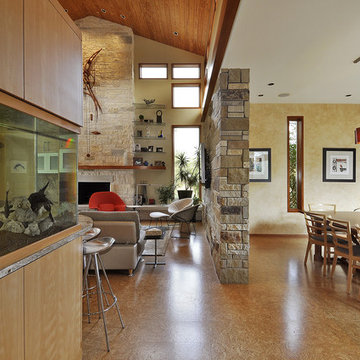
Nestled between multiple stands of Live Oak trees, the Westlake Residence is a contemporary Texas Hill Country home. The house is designed to accommodate the entire family, yet flexible in its design to be able to scale down into living only in 2,200 square feet when the children leave in several years. The home includes many state-of-the-art green features and multiple flex spaces capable of hosting large gatherings or small, intimate groups. The flow and design of the home provides for privacy from surrounding properties and streets, as well as to focus all of the entertaining to the center of the home. Finished in late 2006, the home features Icynene insulation, cork floors and thermal chimneys to exit warm air in the expansive family room.
Photography by Allison Cartwright
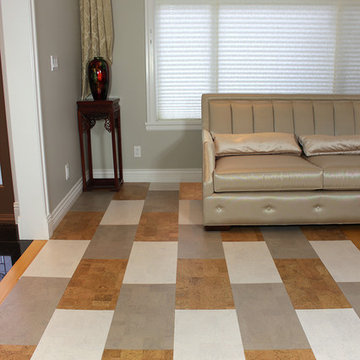
Three Toned "Leather" pattern in 6mm cork glue down tiles. Forna's Leather, White Leather and Gray Leather have been combined to create this unique floor.
https://www.icorkfloor.com/store/product-category/cork-tiles-6mm/
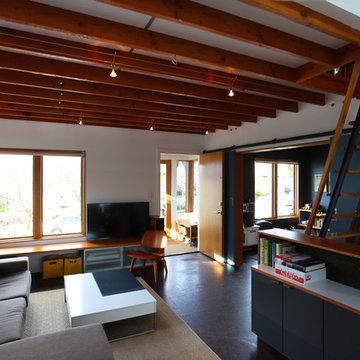
Kyle & Lauren Zerbey
Inspiration för ett litet funkis loftrum, med vita väggar och korkgolv
Inspiration för ett litet funkis loftrum, med vita väggar och korkgolv
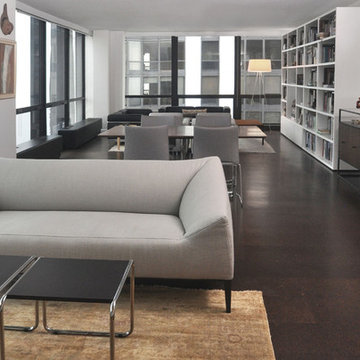
Mieke Zuiderweg
Inspiration för stora moderna allrum med öppen planlösning, med ett bibliotek, vita väggar och korkgolv
Inspiration för stora moderna allrum med öppen planlösning, med ett bibliotek, vita väggar och korkgolv
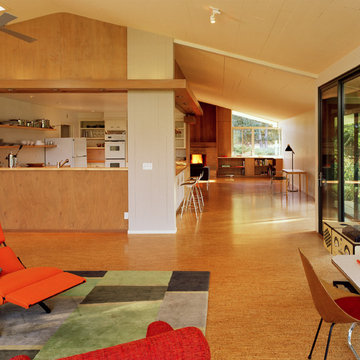
Living Room
Idéer för att renovera ett mellanstort funkis allrum med öppen planlösning, med korkgolv, en standard öppen spis och en spiselkrans i tegelsten
Idéer för att renovera ett mellanstort funkis allrum med öppen planlösning, med korkgolv, en standard öppen spis och en spiselkrans i tegelsten
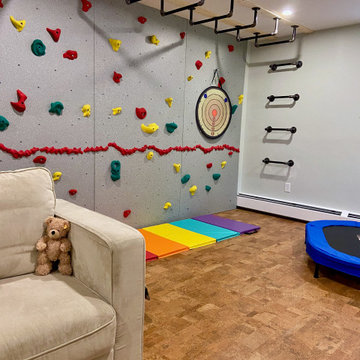
This growing family needed more crawl space, but love their antique Craftsman style home. An addition expanded the kitchen, made space for a primary bedroom and 2nd bath on the upper level. The large finished basement provides plenty of space for play and for gathering, as well as a bedroom and bath for visiting family and friends. This home was designed to be lived-in and well-loved, honoring the warmth and comfort of its original 1920s style.
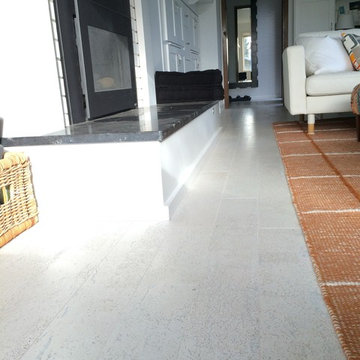
We installed white cork throughout this artist's contemporary home.
Modern inredning av ett mellanstort separat vardagsrum, med vita väggar, korkgolv, en standard öppen spis och en spiselkrans i tegelsten
Modern inredning av ett mellanstort separat vardagsrum, med vita väggar, korkgolv, en standard öppen spis och en spiselkrans i tegelsten
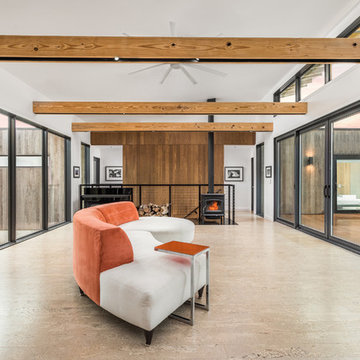
Thermally treated Ash-clad bedroom wing passes through the living space at architectural stair - Architecture/Interiors: HAUS | Architecture For Modern Lifestyles - Construction Management: WERK | Building Modern - Photography: The Home Aesthetic
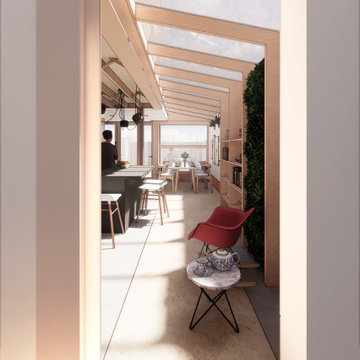
A charming mix of an extrovert and an introvert. They desire a space that harmoniously blends aspects of their personalities — a place that's perfect for hosting lively parties while still being a soothing retreat to unwind in.
They aspire for an environmentally sustainable and energy-efficient home. Plenty of natural light is a must, and they crave a space that's versatile enough to cater to various tasks, yet cleverly designed to provide just the right ambiance.
Our lovely clients crave a seamless continuity between indoor and outdoor spaces. They yearn for a space that's not only fashionable and trendy but also feels like a warm embrace, providing them with an oasis of peace and relaxation.
In short, they want a space that's eco-friendly, stylish, flexible, and cosy — an ideal blend of all their desires.

和室から外を見る。
窓のない部屋も普段は引戸を大きく開けて明るい部屋と一体に使います。
room ∩ rooms photo by Masao Nishikawa
Exempel på ett litet modernt allrum med öppen planlösning, med vita väggar, korkgolv och vitt golv
Exempel på ett litet modernt allrum med öppen planlösning, med vita väggar, korkgolv och vitt golv
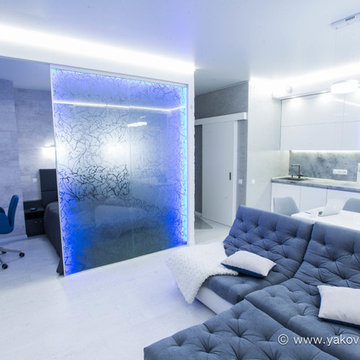
Федор Бубен
Idéer för ett mellanstort modernt allrum med öppen planlösning, med ett musikrum, vita väggar, korkgolv och en väggmonterad TV
Idéer för ett mellanstort modernt allrum med öppen planlösning, med ett musikrum, vita väggar, korkgolv och en väggmonterad TV

Inspiration för stora moderna allrum med öppen planlösning, med ett finrum, blå väggar, korkgolv, en bred öppen spis, en spiselkrans i metall, en väggmonterad TV och brunt golv
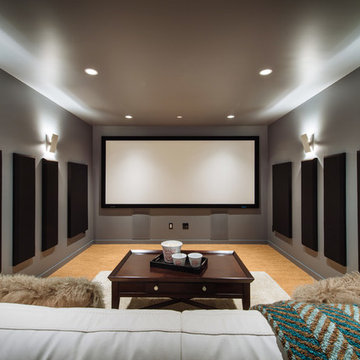
Inspiration för ett funkis avskild hemmabio, med grå väggar, korkgolv, en väggmonterad TV och orange golv
400 foton på modernt sällskapsrum, med korkgolv
3




