1 672 foton på modernt sällskapsrum, med travertin golv
Sortera efter:
Budget
Sortera efter:Populärt i dag
121 - 140 av 1 672 foton
Artikel 1 av 3
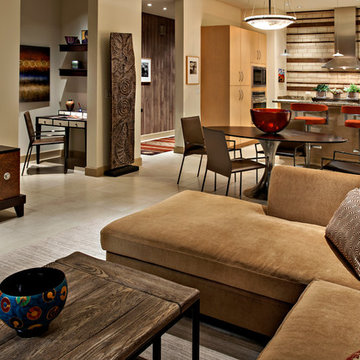
Our clients are art collectors, who love texture and color. A sectional sofa and lounge chair provide a comfortable gathering place, as well as TV watching. A neutral but textured area rug in the sitting area grounds the space without taking attention away from the art and furnishings. The tile back splash in the kitchen ties the colors of the great room together for a cohesive look.
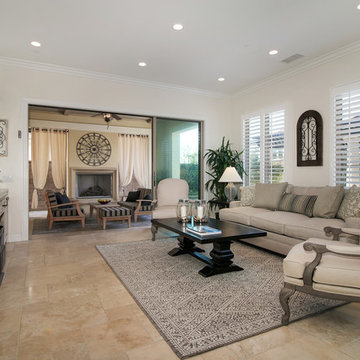
This livingroom changed completely after replacing the furniture to more contemporary classic pieces. It is now a nice and bright familyroom with a open connection to the patio and kitchen.
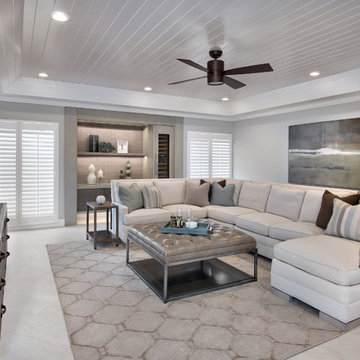
Rick Bethem
Bild på ett stort funkis allrum med öppen planlösning, med travertin golv, en väggmonterad TV och vita väggar
Bild på ett stort funkis allrum med öppen planlösning, med travertin golv, en väggmonterad TV och vita väggar
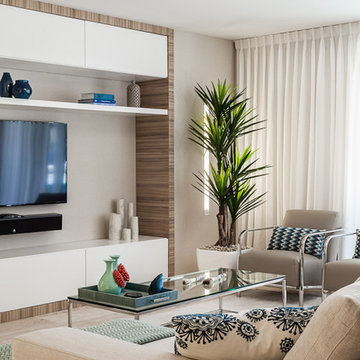
Foto på ett stort funkis allrum med öppen planlösning, med beige väggar, en väggmonterad TV, travertin golv och beiget golv
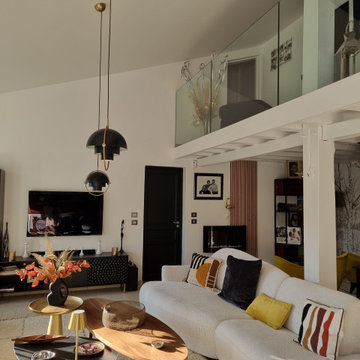
Idéer för mellanstora funkis loftrum, med ett bibliotek, vita väggar, travertin golv, en hängande öppen spis och beiget golv
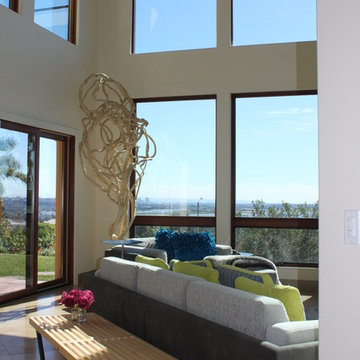
Tuscany goes Modern – SAY WHAT? Well you can't beat the amazing downtown and Pacific views from this fabulous pad which is what sold the pair on this property. But nothing, and I mean nothing, about its design was a reflection of the personal taste or personalities of the owners – until now. How do you take a VERY Tuscan looking home and infuse it with a contemporary, masculine edge to better personify its occupants without a complete rebuild? Here’s how we did it…
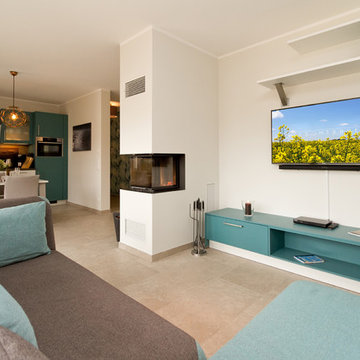
Bild på ett mellanstort funkis allrum med öppen planlösning, med vita väggar, travertin golv, en dubbelsidig öppen spis, en spiselkrans i gips och en väggmonterad TV
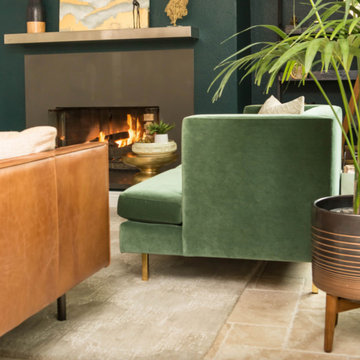
Foto på ett litet funkis avskilt allrum, med gröna väggar, travertin golv, brunt golv och en standard öppen spis
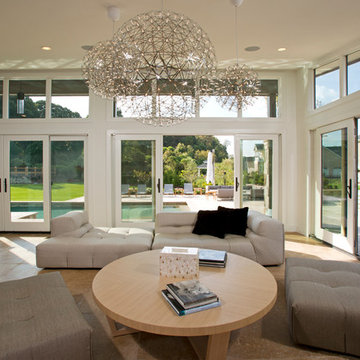
Modernism and traditionalism are just steps away from each other at this Vienna Virginia pool house. The main house, built by a national homebuilder, draws upon tradition, but the pool house, speaks the language of contemporary minimalism. It presents clean lines and a soaring roofline overhanging tall glass doors and clerestory windows. Great design, careful attention to detail, first-rate materials and impeccable craftsmanship have yielded a spectacular solution for outdoor entertaining. With a fireplace and every conceivable convenience under roof, this pool house might just be the perfect escape for inclement weather as well.
Photography by Greg Hadley http://www.greghadleyphotography.com
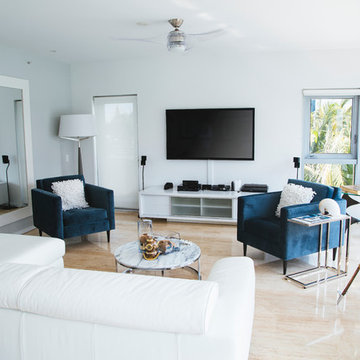
Inspiration för mellanstora moderna separata vardagsrum, med ett finrum, vita väggar, travertin golv och en väggmonterad TV

The open floor plan connects seamlessly with family room, dining room, and a parlor. The two-sided fireplace hosts the entry on its opposite side. In the distance is the guest wing with its 2 ensuite bedrooms.
Project Details // White Box No. 2
Architecture: Drewett Works
Builder: Argue Custom Homes
Interior Design: Ownby Design
Landscape Design (hardscape): Greey | Pickett
Landscape Design: Refined Gardens
Photographer: Jeff Zaruba
See more of this project here: https://www.drewettworks.com/white-box-no-2/
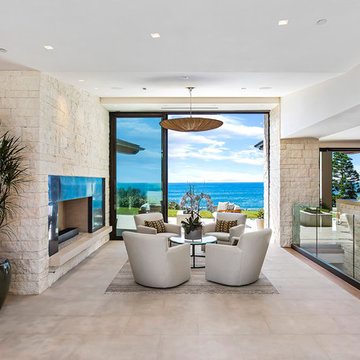
Realtor: Casey Lesher, Contractor: Robert McCarthy, Interior Designer: White Design
Idéer för att renovera ett mellanstort funkis loftrum, med ett finrum, beige väggar, travertin golv, en standard öppen spis, en spiselkrans i sten och beiget golv
Idéer för att renovera ett mellanstort funkis loftrum, med ett finrum, beige väggar, travertin golv, en standard öppen spis, en spiselkrans i sten och beiget golv
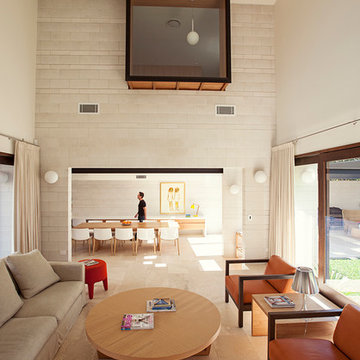
Brisbane interior designer created a neutral palette to showcase the architectural elements of this Clayfield home. American oak bespoke furniture by Gary Hamer, including a 3.5 metre long dining table. Sofa and armchairs by Jardan. Photography by Robyn Mill, Blix Photography
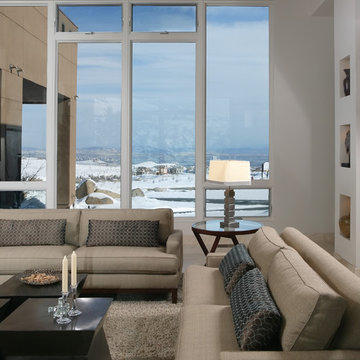
Idéer för mellanstora funkis separata vardagsrum, med ett finrum, vita väggar och travertin golv
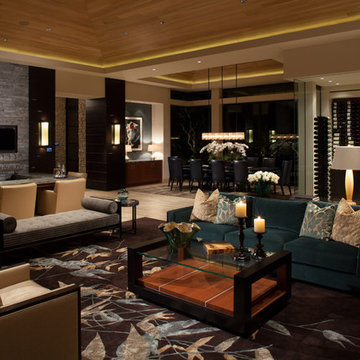
Idéer för ett mycket stort modernt allrum med öppen planlösning, med grå väggar, travertin golv, en hemmabar, en väggmonterad TV och beiget golv
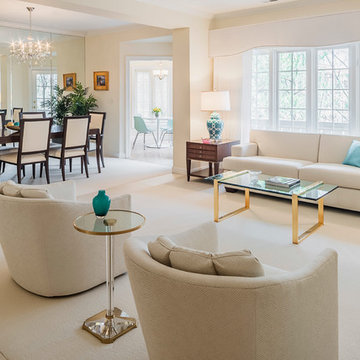
Foto på ett mellanstort funkis allrum med öppen planlösning, med ett finrum, beige väggar och travertin golv
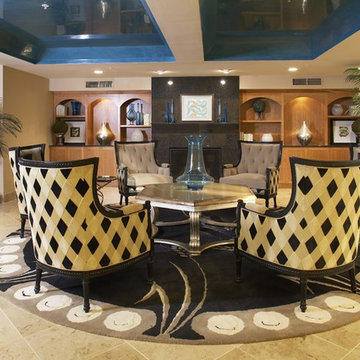
A 15ft round custom wool rug was designed and made locally for this space. The rug theme is a wheat grain to represent the history of this building, which was once a flour mill on the river. When the mill closed the building became the Whitney Hotel where Hollywood stars would stay while in downtown Mpls. The hotel closed and in 2006 was converted to upper scale lofts. This seating group is located in the lobby just off of the main entrance. The turquoise Venetian plaster on the ceiling adds a pop of color which modernly represents the river waters.
-This project was completed while I was a Designer at Gabberts Design Studio where myself and two other Designers helped to make all the design selections and design details for the project. Photography by Jill Greer More images of this project can be found on my website; www.sarahbernardydesign.com
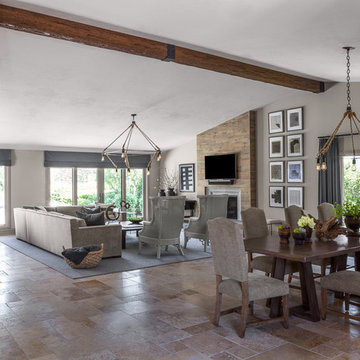
In this shot you can see that we added reclaimed wood beams, oversized light fixtures that coordinate with one another, over sized art as well as studio style art, and how a living room / great room can integrate with a dining room when the selections all coordinate with one another.
Photo Credit: Janet Mesic Mackie
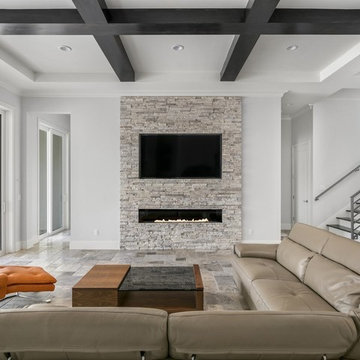
Foto på ett stort funkis allrum med öppen planlösning, med travertin golv, en bred öppen spis, en spiselkrans i sten, en väggmonterad TV, grått golv och grå väggar
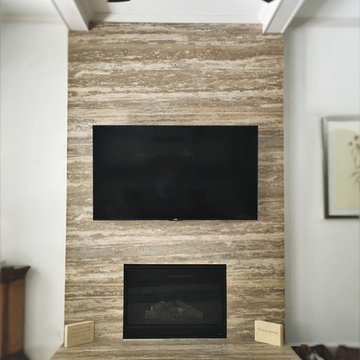
HONED TRAVERTINE FIREPLACE
www.vivaldionyx.com
VIVALDI The Stone Boutique
Inredning av ett modernt mellanstort allrum med öppen planlösning, med en standard öppen spis, en spiselkrans i sten, en väggmonterad TV och travertin golv
Inredning av ett modernt mellanstort allrum med öppen planlösning, med en standard öppen spis, en spiselkrans i sten, en väggmonterad TV och travertin golv
1 672 foton på modernt sällskapsrum, med travertin golv
7



