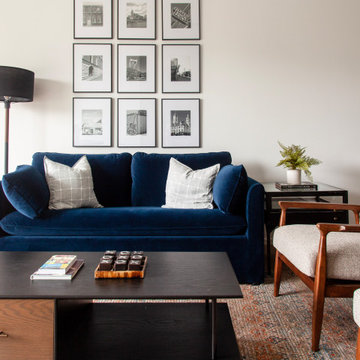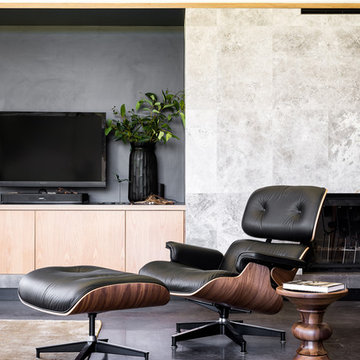119 263 foton på modernt sällskapsrum, med vita väggar
Sortera efter:
Budget
Sortera efter:Populärt i dag
41 - 60 av 119 263 foton
Artikel 1 av 3

For our client, who had previous experience working with architects, we enlarged, completely gutted and remodeled this Twin Peaks diamond in the rough. The top floor had a rear-sloping ceiling that cut off the amazing view, so our first task was to raise the roof so the great room had a uniformly high ceiling. Clerestory windows bring in light from all directions. In addition, we removed walls, combined rooms, and installed floor-to-ceiling, wall-to-wall sliding doors in sleek black aluminum at each floor to create generous rooms with expansive views. At the basement, we created a full-floor art studio flooded with light and with an en-suite bathroom for the artist-owner. New exterior decks, stairs and glass railings create outdoor living opportunities at three of the four levels. We designed modern open-riser stairs with glass railings to replace the existing cramped interior stairs. The kitchen features a 16 foot long island which also functions as a dining table. We designed a custom wall-to-wall bookcase in the family room as well as three sleek tiled fireplaces with integrated bookcases. The bathrooms are entirely new and feature floating vanities and a modern freestanding tub in the master. Clean detailing and luxurious, contemporary finishes complete the look.
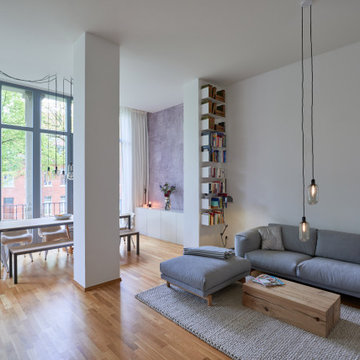
Foto på ett funkis allrum med öppen planlösning, med vita väggar, mellanmörkt trägolv och brunt golv

Landmark Photography
Idéer för ett stort modernt öppen hemmabio, med vita väggar, mellanmörkt trägolv, projektorduk och brunt golv
Idéer för ett stort modernt öppen hemmabio, med vita väggar, mellanmörkt trägolv, projektorduk och brunt golv

The great room plan features walls of glass to enjoy the mountain views beyond from the living, dining or kitchen spaces. The cabinetry is a combination of white paint and stained oak, while natural fir beams add warmth at the ceiling. Hubbardton forge pendant lights a warm glow over the custom furnishings.
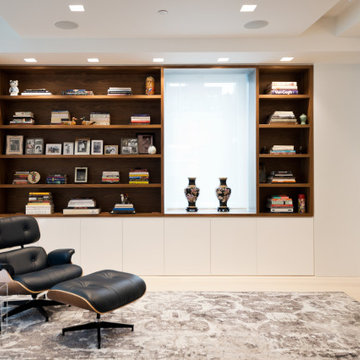
Built-In Walnut Bookshelves Flank One End of the Living Space
Inspiration för ett stort funkis allrum med öppen planlösning, med ett bibliotek, vita väggar, ljust trägolv och beiget golv
Inspiration för ett stort funkis allrum med öppen planlösning, med ett bibliotek, vita väggar, ljust trägolv och beiget golv

FLOORING (Carlisle Wood Floors, Dallas, TX.)
PORCELAIN TV WALL (Labor by Arturo Meras)
FIREPLACE (By Trinity Hearth & Home)
SOFA's & SIDE TABLE (by Cantoni)
CABINETS (by Mitchell and Gold)
DOOR WALLS (by Fleetwood)
DRAPERY (by Berkerly Upolstrey, Carrolton, TX.)
MIRRORS (by Rejuvenation)
RUG (by Signature Flooring, Addison, TX.)

Inspiration för ett mellanstort funkis allrum med öppen planlösning, med ett bibliotek, vita väggar, ljust trägolv och en inbyggd mediavägg

Scandinavian great room with a beautiful view of the Colorado sunset. Complete with a full size lounge, a fire place, and a kitchen, and dining area.
ULFBUILT follows a simple belief. They treat each project with care as if it were their own home.
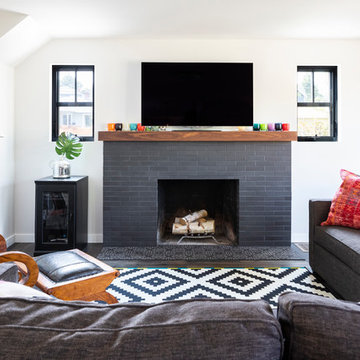
Remodeled fireplace gives living room a fresh focal point with patterned tile and a beautiful walnut mantle © Cindy Apple Photography
Inspiration för mellanstora moderna allrum med öppen planlösning, med vita väggar, mörkt trägolv, en standard öppen spis, en spiselkrans i trä, en väggmonterad TV och brunt golv
Inspiration för mellanstora moderna allrum med öppen planlösning, med vita väggar, mörkt trägolv, en standard öppen spis, en spiselkrans i trä, en väggmonterad TV och brunt golv
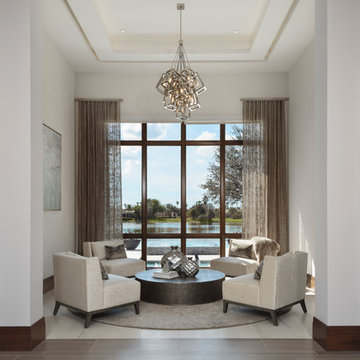
Idéer för ett mellanstort modernt vardagsrum, med ett finrum, vita väggar, klinkergolv i porslin och beiget golv
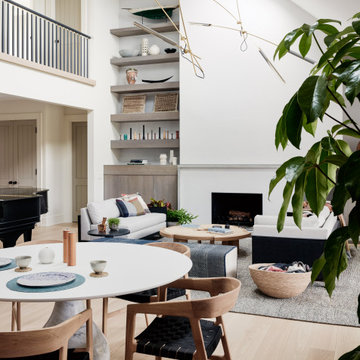
Idéer för ett modernt allrum med öppen planlösning, med vita väggar, ljust trägolv, en standard öppen spis och beiget golv
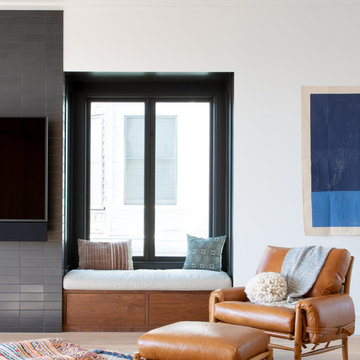
Intentional. Elevated. Artisanal.
With three children under the age of 5, our clients were starting to feel the confines of their Pacific Heights home when the expansive 1902 Italianate across the street went on the market. After learning the home had been recently remodeled, they jumped at the chance to purchase a move-in ready property. We worked with them to infuse the already refined, elegant living areas with subtle edginess and handcrafted details, and also helped them reimagine unused space to delight their little ones.
Elevated furnishings on the main floor complement the home’s existing high ceilings, modern brass bannisters and extensive walnut cabinetry. In the living room, sumptuous emerald upholstery on a velvet side chair balances the deep wood tones of the existing baby grand. Minimally and intentionally accessorized, the room feels formal but still retains a sharp edge—on the walls moody portraiture gets irreverent with a bold paint stroke, and on the the etagere, jagged crystals and metallic sculpture feel rugged and unapologetic. Throughout the main floor handcrafted, textured notes are everywhere—a nubby jute rug underlies inviting sofas in the family room and a half-moon mirror in the living room mixes geometric lines with flax-colored fringe.
On the home’s lower level, we repurposed an unused wine cellar into a well-stocked craft room, with a custom chalkboard, art-display area and thoughtful storage. In the adjoining space, we installed a custom climbing wall and filled the balance of the room with low sofas, plush area rugs, poufs and storage baskets, creating the perfect space for active play or a quiet reading session. The bold colors and playful attitudes apparent in these spaces are echoed upstairs in each of the children’s imaginative bedrooms.
Architect + Developer: McMahon Architects + Studio, Photographer: Suzanna Scott Photography
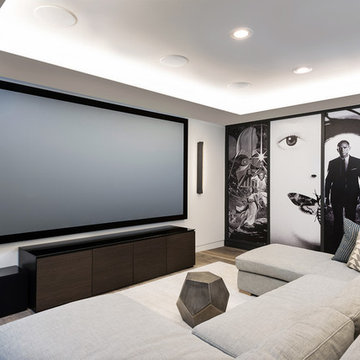
Inredning av ett modernt mellanstort avskild hemmabio, med projektorduk, brunt golv, vita väggar och mörkt trägolv
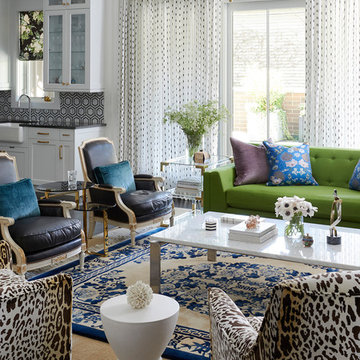
Inspiration för ett stort funkis allrum med öppen planlösning, med vita väggar, mörkt trägolv, en standard öppen spis, en väggmonterad TV och brunt golv
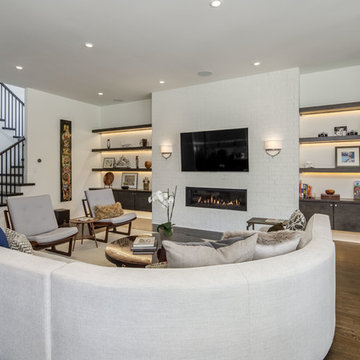
Bild på ett stort funkis allrum med öppen planlösning, med vita väggar, en bred öppen spis, en spiselkrans i tegelsten, en väggmonterad TV, brunt golv och mörkt trägolv

Idéer för ett modernt avskilt allrum, med ett bibliotek, vita väggar, betonggolv och grått golv

Gabe Border
Idéer för att renovera ett funkis vardagsrum, med vita väggar, mellanmörkt trägolv, en bred öppen spis, en väggmonterad TV och grått golv
Idéer för att renovera ett funkis vardagsrum, med vita väggar, mellanmörkt trägolv, en bred öppen spis, en väggmonterad TV och grått golv

CURTIS CONSTRUCTION
Modern inredning av ett vardagsrum, med vita väggar, mellanmörkt trägolv, en bred öppen spis, en spiselkrans i sten, en väggmonterad TV och brunt golv
Modern inredning av ett vardagsrum, med vita väggar, mellanmörkt trägolv, en bred öppen spis, en spiselkrans i sten, en väggmonterad TV och brunt golv
119 263 foton på modernt sällskapsrum, med vita väggar
3




