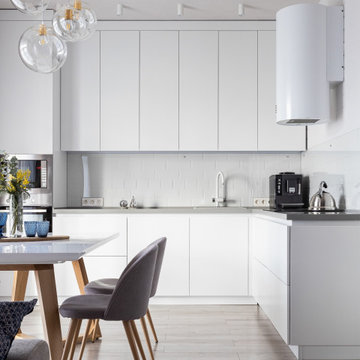938 foton på modernt sällskapsrum
Sortera efter:
Budget
Sortera efter:Populärt i dag
41 - 60 av 938 foton
Artikel 1 av 3

Comfortable living room, inviting and full of personality.
Bild på ett stort funkis loftrum, med ett musikrum, vita väggar, klinkergolv i keramik och grått golv
Bild på ett stort funkis loftrum, med ett musikrum, vita väggar, klinkergolv i keramik och grått golv

Open plan central kitchen-dining-family zone
Exempel på ett stort modernt allrum med öppen planlösning, med vita väggar, laminatgolv, en öppen vedspis, en spiselkrans i tegelsten, en väggmonterad TV och brunt golv
Exempel på ett stort modernt allrum med öppen planlösning, med vita väggar, laminatgolv, en öppen vedspis, en spiselkrans i tegelsten, en väggmonterad TV och brunt golv

The brief for the living room included creating a space that is comfortable, modern and where the couple’s young children can play and make a mess. We selected a bright, vintage rug to anchor the space on top of which we added a myriad of seating opportunities that can move and morph into whatever is required for playing and entertaining.
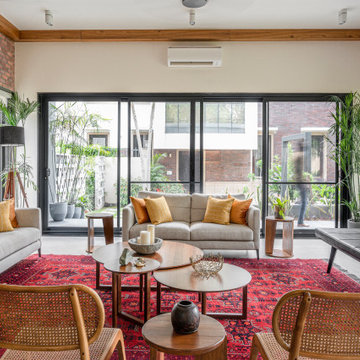
Exempel på ett modernt vardagsrum, med beige väggar, betonggolv och grått golv
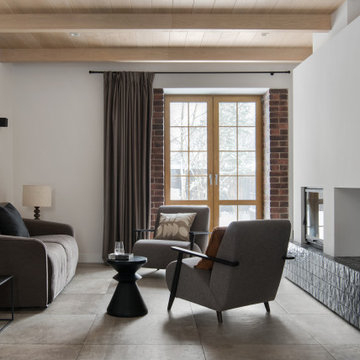
Inspiration för ett mellanstort funkis vardagsrum, med ett bibliotek, vita väggar, klinkergolv i porslin, en standard öppen spis, en spiselkrans i trä och grått golv

• Custom-designed living room
• Furnishings + decorative accessories
• Sofa and Loveseat - Crate and Barrel
• Area carpet - Vintage Persian HD Buttercup
• Nesting tables - Trica Mix It Up
• Armchairs - West Elm
* Metal side tables - CB2
• Floor Lamp - Penta Labo
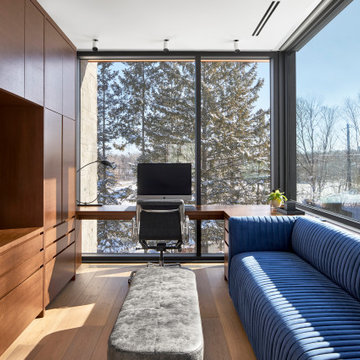
The custom cabinetry in this project was specially designed to fit the exact dimensions of this room's wall to optimize the rooms functionality and storage space.
This entertainment center also has a custom designed office desk that is incorporated into the tv unit and wraps around the rooms picture windows for the perfect home office view.
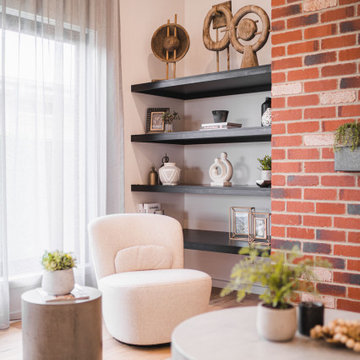
Inspiration för ett stort funkis vardagsrum, med ljust trägolv, en standard öppen spis och en spiselkrans i tegelsten

A family-friendly home extension. The use of large windows and open-plan living allows for a bright, wide space. Hence, consisting of a multi-purpose environment and a space perfect for the family to communally enjoy.
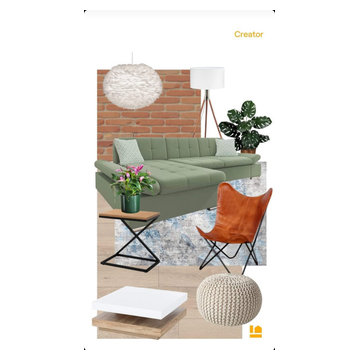
In ogni soggiorno il divano è il fulcro del locale e il colore e la forma spesso caratterizzano l'ambiente. Per questo soggiorno di medie dimensioni si è scelto un divano angolare verde a cui fa sfondo una parete rivestita in mattoni a vista, che con la sua calda tonalità, ne esalta il colore. Il tappeto moderno dal motivo astratto, ben si armonizza con il pavimento in rovere e la poltrona in pelle.
Il lampadario del design morbido e invitante crea continuità con gli arredi.
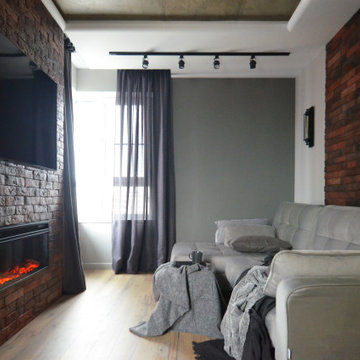
Bild på ett litet funkis vardagsrum, med bruna väggar, laminatgolv, en bred öppen spis, en spiselkrans i tegelsten, en väggmonterad TV och brunt golv

Organic Contemporary Design in an Industrial Setting… Organic Contemporary elements in an industrial building is a natural fit. Turner Design Firm designers Tessea McCrary and Jeanine Turner created a warm inviting home in the iconic Silo Point Luxury Condominiums.
Industrial Features Enhanced… Neutral stacked stone tiles work perfectly to enhance the original structural exposed steel beams. Our lighting selection were chosen to mimic the structural elements. Charred wood, natural walnut and steel-look tiles were all chosen as a gesture to the industrial era’s use of raw materials.
Creating a Cohesive Look with Furnishings and Accessories… Designer Tessea McCrary added luster with curated furnishings, fixtures and accessories. Her selections of color and texture using a pallet of cream, grey and walnut wood with a hint of blue and black created an updated classic contemporary look complimenting the industrial vide.
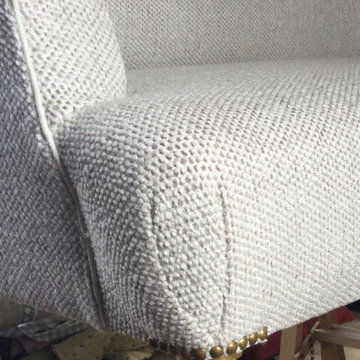
Bild på ett mellanstort funkis separat vardagsrum, med orange väggar, ljust trägolv och beiget golv

Custom Built Electric Fireplace with 80in tv Built in and Custom Shelf. Slate Faced and fit to sit flush with wall
Exempel på ett mellanstort modernt separat vardagsrum, med ett finrum, grå väggar, ljust trägolv, en hängande öppen spis, en spiselkrans i sten, en inbyggd mediavägg och beiget golv
Exempel på ett mellanstort modernt separat vardagsrum, med ett finrum, grå väggar, ljust trägolv, en hängande öppen spis, en spiselkrans i sten, en inbyggd mediavägg och beiget golv
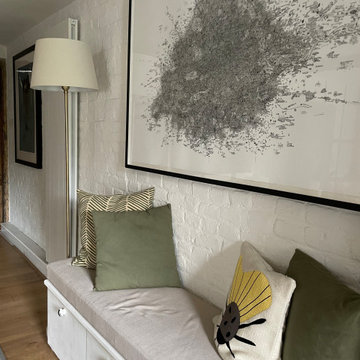
The front door opens into the living room of this old cottage and storage was an issue for the family, as well as enough seating should guests pop around. Practical bench seating with storage drawers below provided a great solution.
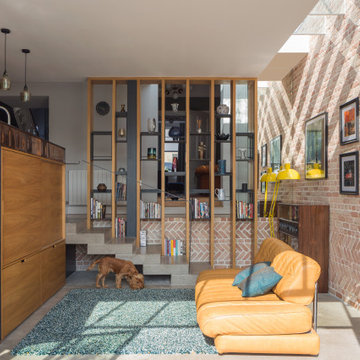
Idéer för små funkis allrum med öppen planlösning, med röda väggar, en dold TV och grått golv
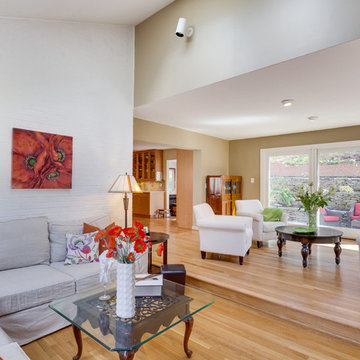
Photographs provided by Ashley Sullivan, Exposurely.
Inredning av ett modernt stort allrum med öppen planlösning, med beige väggar, ljust trägolv och beiget golv
Inredning av ett modernt stort allrum med öppen planlösning, med beige väggar, ljust trägolv och beiget golv
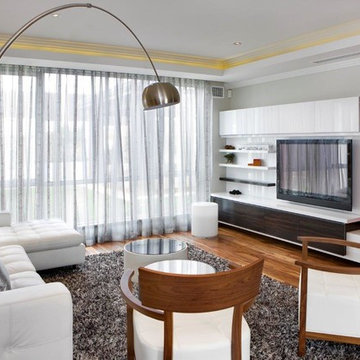
A Winning Design.
Ultra-stylish and ultra-contemporary, the Award is winning hearts and minds with its stunning feature façade, intelligent floorplan and premium quality fitout. Kimberley sandstone, American Walnut, marble, glass and steel have been used to dazzling effect to create Atrium Home’s most modern design yet.
Everything today’s family could want is here.
Home office and theatre
Modern kitchen with stainless-steel appliances
Elegant dining and living spaces
Covered alfresco area
Powder room downstairs
Four bedrooms and two bathrooms upstairs
Separate sitting room
Main suite with walk-in robes and spa ensuite
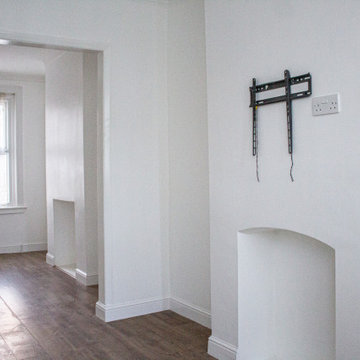
The scope of works required to complete this renovation project involved stripping out, structural repairs, complete mechanical and electrical upgrades, carpentry and flooring before the introduction of new decorations and fittings.
The property now boasts a range of modern upgrades whilst retaining and revealing its original features. ?✨?
938 foton på modernt sällskapsrum
3




