1 719 foton på modernt sällskapsrum
Sortera efter:
Budget
Sortera efter:Populärt i dag
81 - 100 av 1 719 foton
Artikel 1 av 3
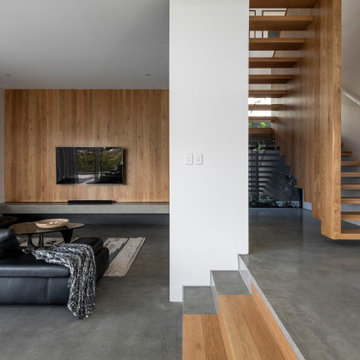
Idéer för funkis allrum med öppen planlösning, med vita väggar, betonggolv, en väggmonterad TV och grått golv
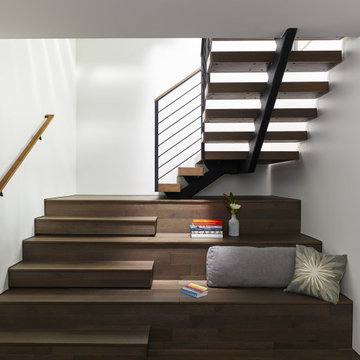
Floating stairs with mono stringer and horizontal round bar railing. Thick wood treads and wood handrails.
Floating Stairs and railings by Keuka Studios
www.Keuka-Studios.com
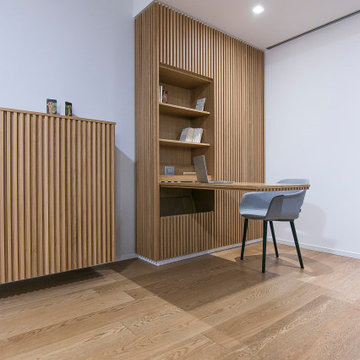
vano home office
Inspiration för ett litet funkis allrum med öppen planlösning, med mellanmörkt trägolv och en inbyggd mediavägg
Inspiration för ett litet funkis allrum med öppen planlösning, med mellanmörkt trägolv och en inbyggd mediavägg

The existing kitchen was relocated into an enlarged reconfigured great room type space. The ceiling was raised in the new larger space with a custom entertainment center and storage cabinets. The cabinets help to define the space and are an architectural feature.

The public area is split into 4 overlapping spaces, centrally separated by the kitchen. Here is a view of the lounge.
Foto på ett stort funkis allrum med öppen planlösning, med ett musikrum, vita väggar, betonggolv och grått golv
Foto på ett stort funkis allrum med öppen planlösning, med ett musikrum, vita väggar, betonggolv och grått golv
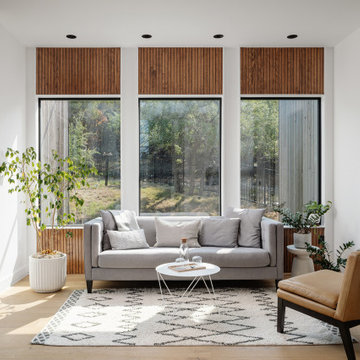
Family room of Lean on Me House - featuring wood paneling window and door trim details
Modern inredning av ett mellanstort allrum med öppen planlösning, med vita väggar och ljust trägolv
Modern inredning av ett mellanstort allrum med öppen planlösning, med vita väggar och ljust trägolv

Inspiration för ett stort funkis allrum med öppen planlösning, med grå väggar, mellanmörkt trägolv, en standard öppen spis, en väggmonterad TV och brunt golv

Inredning av ett modernt stort allrum med öppen planlösning, med vita väggar, ljust trägolv, en bred öppen spis och beiget golv
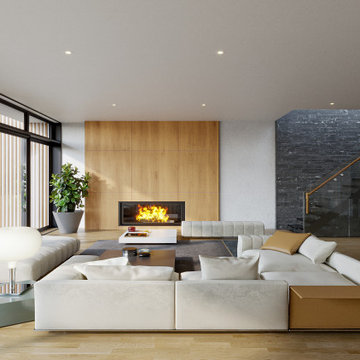
Inredning av ett modernt stort allrum med öppen planlösning, med vita väggar, ljust trägolv, en standard öppen spis, en dold TV och beiget golv

Organic Contemporary Design in an Industrial Setting… Organic Contemporary elements in an industrial building is a natural fit. Turner Design Firm designers Tessea McCrary and Jeanine Turner created a warm inviting home in the iconic Silo Point Luxury Condominiums.
Transforming the Least Desirable Feature into the Best… We pride ourselves with the ability to take the least desirable feature of a home and transform it into the most pleasant. This condo is a perfect example. In the corner of the open floor living space was a large drywalled platform. We designed a fireplace surround and multi-level platform using warm walnut wood and black charred wood slats. We transformed the space into a beautiful and inviting sitting area with the help of skilled carpenter, Jeremy Puissegur of Cajun Crafted and experienced installer, Fred Schneider
Industrial Features Enhanced… Neutral stacked stone tiles work perfectly to enhance the original structural exposed steel beams. Our lighting selection were chosen to mimic the structural elements. Charred wood, natural walnut and steel-look tiles were all chosen as a gesture to the industrial era’s use of raw materials.
Creating a Cohesive Look with Furnishings and Accessories… Designer Tessea McCrary added luster with curated furnishings, fixtures and accessories. Her selections of color and texture using a pallet of cream, grey and walnut wood with a hint of blue and black created an updated classic contemporary look complimenting the industrial vide.

Idéer för funkis allrum med öppen planlösning, med ett bibliotek, vita väggar, ljust trägolv, en spiselkrans i metall och beiget golv
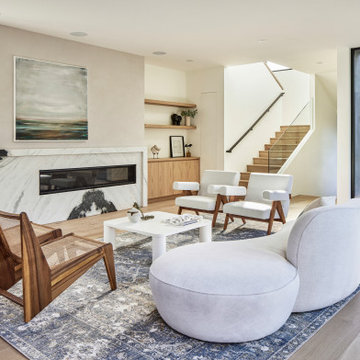
Living Room with stair beyond. Photo by Dan Arnold
Idéer för att renovera ett stort funkis allrum med öppen planlösning, med ett finrum, vita väggar, ljust trägolv, en standard öppen spis, en spiselkrans i sten och beiget golv
Idéer för att renovera ett stort funkis allrum med öppen planlösning, med ett finrum, vita väggar, ljust trägolv, en standard öppen spis, en spiselkrans i sten och beiget golv

Open concept living space opens to dining, kitchen, and covered deck - HLODGE - Unionville, IN - Lake Lemon - HAUS | Architecture For Modern Lifestyles (architect + photographer) - WERK | Building Modern (builder)

Modern inredning av ett allrum med öppen planlösning, med mellanmörkt trägolv, en hängande öppen spis, en spiselkrans i metall och brunt golv

Idéer för att renovera ett mellanstort funkis vardagsrum, med blå väggar, ljust trägolv, en väggmonterad TV och beiget golv
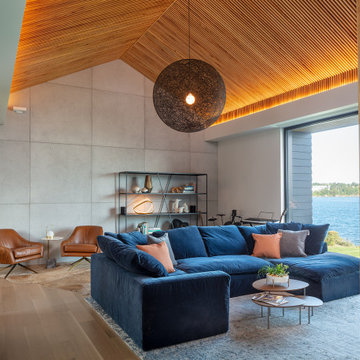
Inspiration för stora moderna allrum, med vita väggar, ljust trägolv och beiget golv

Beautiful and interesting are a perfect combination
Modern inredning av ett mellanstort allrum med öppen planlösning, med ett finrum, vita väggar, klinkergolv i porslin och vitt golv
Modern inredning av ett mellanstort allrum med öppen planlösning, med ett finrum, vita väggar, klinkergolv i porslin och vitt golv

Open concept living space opens to dining, kitchen, and covered deck - HLODGE - Unionville, IN - Lake Lemon - HAUS | Architecture For Modern Lifestyles (architect + photographer) - WERK | Building Modern (builder)
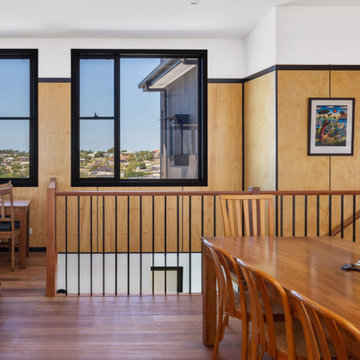
Framed plywood wall lining. Picture windows capture the view.
Idéer för ett mellanstort modernt allrum med öppen planlösning, med mörkt trägolv, brunt golv och bruna väggar
Idéer för ett mellanstort modernt allrum med öppen planlösning, med mörkt trägolv, brunt golv och bruna väggar
1 719 foton på modernt sällskapsrum
5




