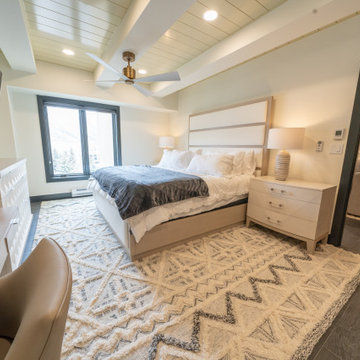190 foton på modernt sovrum
Sortera efter:
Budget
Sortera efter:Populärt i dag
41 - 60 av 190 foton
Artikel 1 av 3
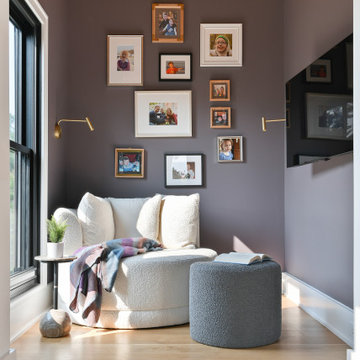
This modern custom home is a beautiful blend of thoughtful design and comfortable living. No detail was left untouched during the design and build process. Taking inspiration from the Pacific Northwest, this home in the Washington D.C suburbs features a black exterior with warm natural woods. The home combines natural elements with modern architecture and features clean lines, open floor plans with a focus on functional living.
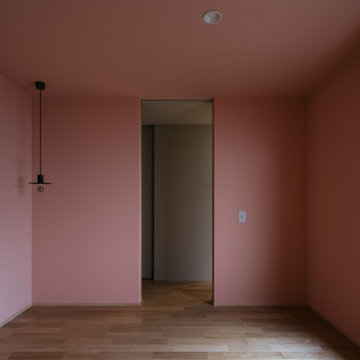
海外で見るようなカラーはやはり斬新で楽しい空間となった。枕元にはニッチを作り、スマホ用のコンセントや照明スイッチを設えている。
Idéer för ett mellanstort modernt huvudsovrum, med rosa väggar, mellanmörkt trägolv och brunt golv
Idéer för ett mellanstort modernt huvudsovrum, med rosa väggar, mellanmörkt trägolv och brunt golv
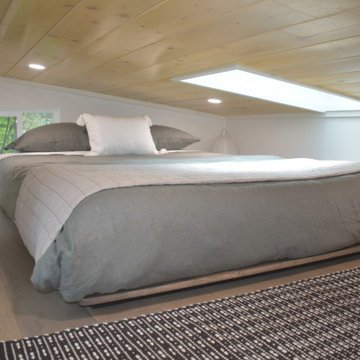
This Ohana model ATU tiny home is contemporary and sleek, cladded in cedar and metal. The slanted roof and clean straight lines keep this 8x28' tiny home on wheels looking sharp in any location, even enveloped in jungle. Cedar wood siding and metal are the perfect protectant to the elements, which is great because this Ohana model in rainy Pune, Hawaii and also right on the ocean.
A natural mix of wood tones with dark greens and metals keep the theme grounded with an earthiness.
Theres a sliding glass door and also another glass entry door across from it, opening up the center of this otherwise long and narrow runway. The living space is fully equipped with entertainment and comfortable seating with plenty of storage built into the seating. The window nook/ bump-out is also wall-mounted ladder access to the second loft.
The stairs up to the main sleeping loft double as a bookshelf and seamlessly integrate into the very custom kitchen cabinets that house appliances, pull-out pantry, closet space, and drawers (including toe-kick drawers).
A granite countertop slab extends thicker than usual down the front edge and also up the wall and seamlessly cases the windowsill.
The bathroom is clean and polished but not without color! A floating vanity and a floating toilet keep the floor feeling open and created a very easy space to clean! The shower had a glass partition with one side left open- a walk-in shower in a tiny home. The floor is tiled in slate and there are engineered hardwood flooring throughout.
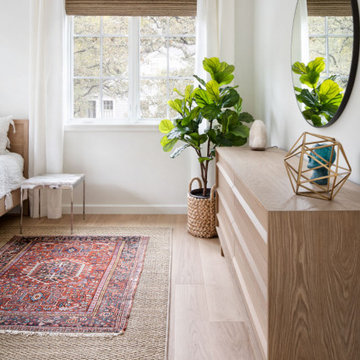
Looking into this secondary bedroom on the second level one can appreciate the dense tree canopy outside while the interior remains bright, spacious and elegant.
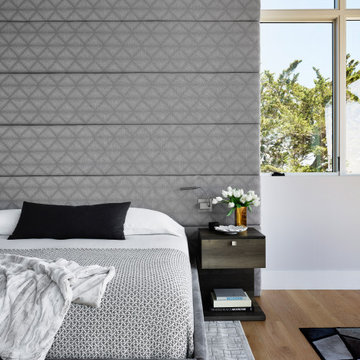
Master suite concept: A spa-like retreat from a busy world. Featuring floor-to-ceiling windows on three sides. The floor-to-ceiling headboard adds warmth, comfort and texture to the space. As Randy puts it, “You’re up in the sky up there. It’s not like a treehouse, it’s like a perch in the heavens.” Motorized shades on all 3 sides of the room retract into the wood-planked ceiling, stained a gentle gray. Honed Dolomite marble slab on fireplace façade and built-in dresser. Randy used combination of SketchUp model and Google Earth to ensure the owners they would still get an amazing view while lying in bed. The room opens up to an outdoor patio with a firepit and loveseat. The built-in dresser fills one window pane to block the view into the bedroom from below.
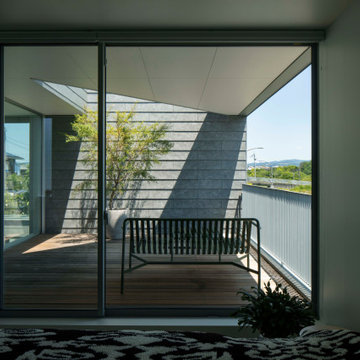
プライベートテラスにつながる2階寝室
撮影:小川重雄
Idéer för att renovera ett funkis huvudsovrum, med vita väggar och brunt golv
Idéer för att renovera ett funkis huvudsovrum, med vita väggar och brunt golv
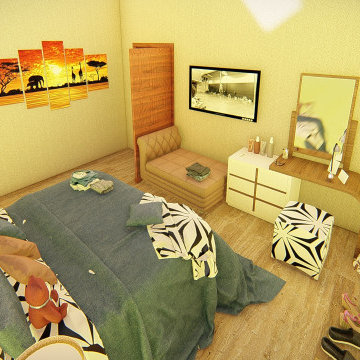
Modern inredning av ett litet sovrum, med beige väggar, klinkergolv i keramik och brunt golv
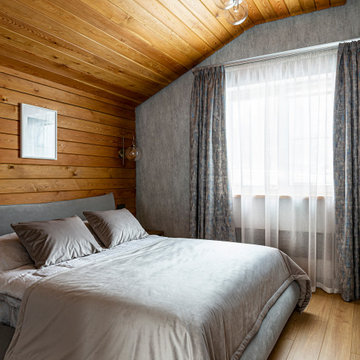
Гостевой дом (баня) с двумя спальнями. Автор проекта: Ольга Перелыгина
Bild på ett litet funkis sovrum, med grå väggar, laminatgolv och gult golv
Bild på ett litet funkis sovrum, med grå väggar, laminatgolv och gult golv
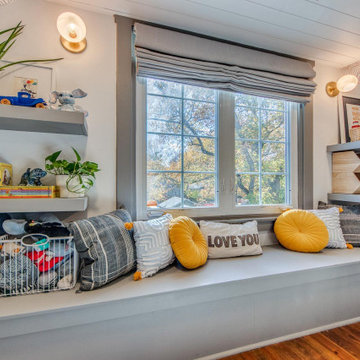
A third floor in Webster Groves was transformed from one open space into three functional rooms for a growing family. The new space is now the perfect bedroom for the two boys of the family. Dad’s home office now sits at the top of the stairs so he has some quiet space tucked away from the rest of the house. The highlight of this beautiful renovation is the modern bathroom with black and gold accents throughout.
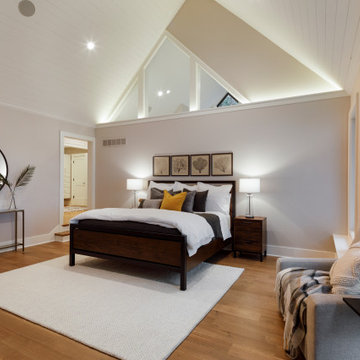
2021 Artisan Home Tour
Remodeler: Lecy Bros Homes & Remodeling
Photo: Landmark Photography
Have questions about this home? Please reach out to the builder listed above to learn more.
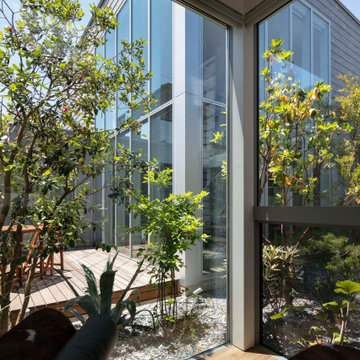
1階寝室より中庭をのぞむ
撮影:小川重雄
Inredning av ett modernt sovloft, med vita väggar och brunt golv
Inredning av ett modernt sovloft, med vita väggar och brunt golv
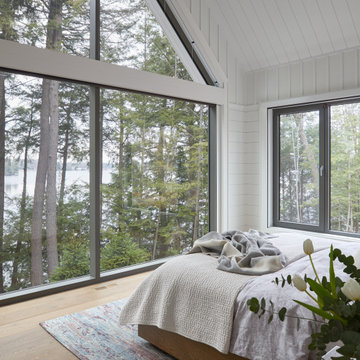
Bright and spacious bedroom with shiplap panelled walls, large windows overlooking the lake, comfortable and cozy furnishings, and hints of soft purple throughout.
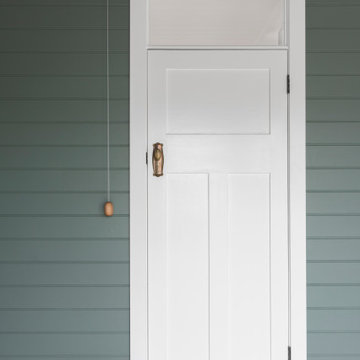
Exempel på ett mellanstort modernt huvudsovrum, med gröna väggar, ljust trägolv och grått golv
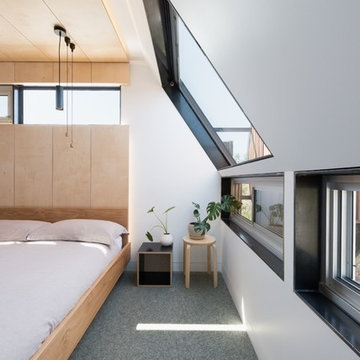
Daniel Fuge
Exempel på ett litet modernt huvudsovrum, med vita väggar och heltäckningsmatta
Exempel på ett litet modernt huvudsovrum, med vita väggar och heltäckningsmatta
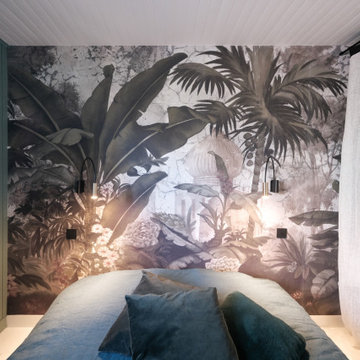
La chambre est emprunte d'un esprit de voyage. Le papier peint panoramique "Voyage à Cochin" d' Ananbo illustre le palais du raja. Encadré par les lambris peint en nuance de vert et de teinte clair, il vient créer une belle ambiance dans la chambre principale.
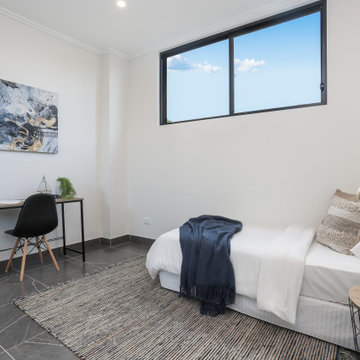
Foto på ett stort funkis gästrum, med vita väggar, klinkergolv i keramik och grått golv
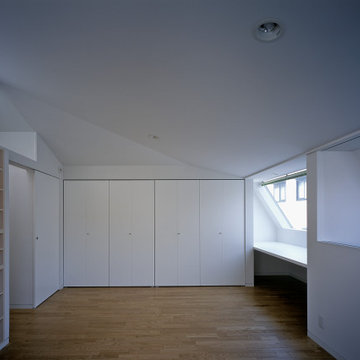
3階の寝室。手前のサイドライトが2階LDKの最深部本棚に光を落とす
Inspiration för mellanstora moderna huvudsovrum, med vita väggar, mellanmörkt trägolv och brunt golv
Inspiration för mellanstora moderna huvudsovrum, med vita väggar, mellanmörkt trägolv och brunt golv
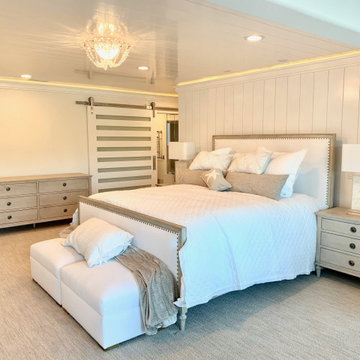
Master bedroom with a beautiful lake view by Mike Scorziell in Lake Arrowhead, California. Featuring white bedding with ottoman, sliding glass barn door, chandelier, white crown molding with indirect lighting, and more.
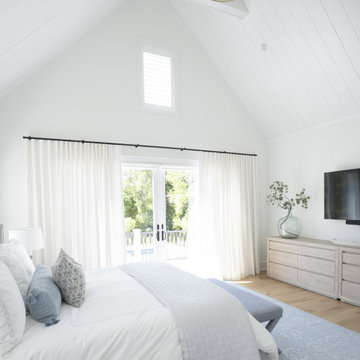
Idéer för ett mycket stort modernt huvudsovrum, med vita väggar, ljust trägolv och brunt golv
190 foton på modernt sovrum
3
