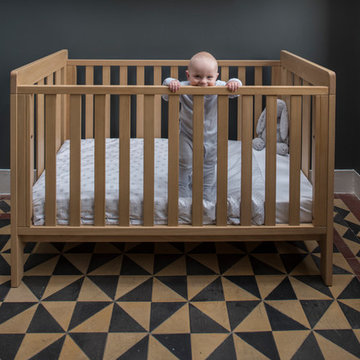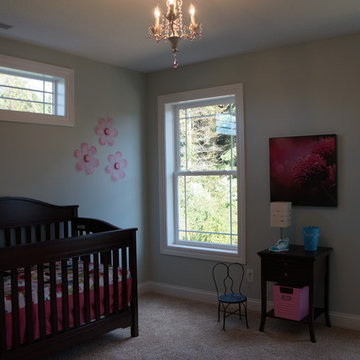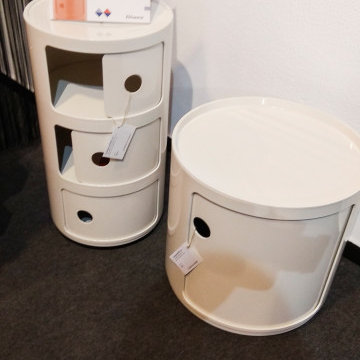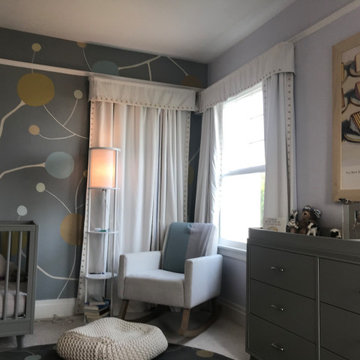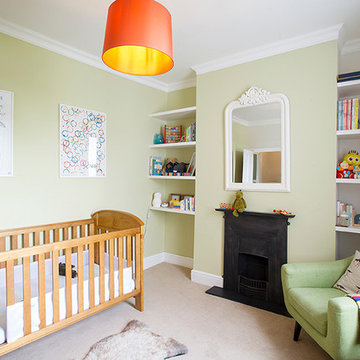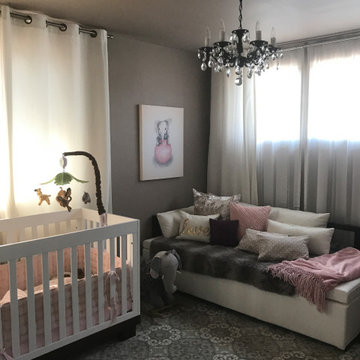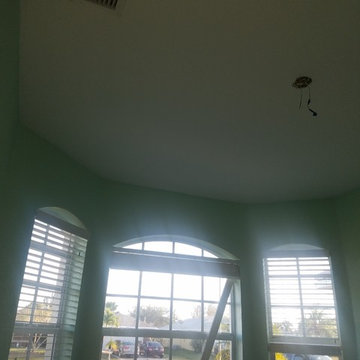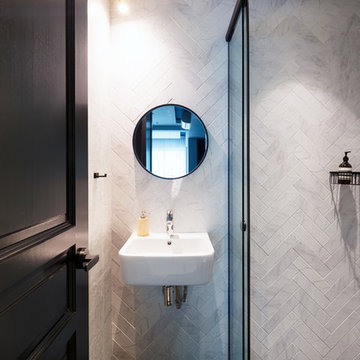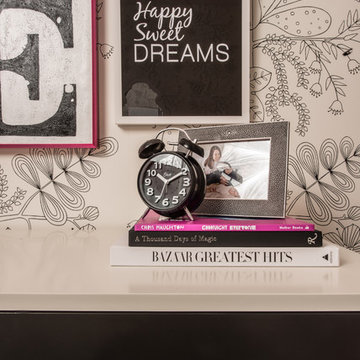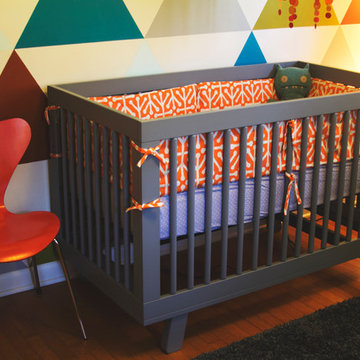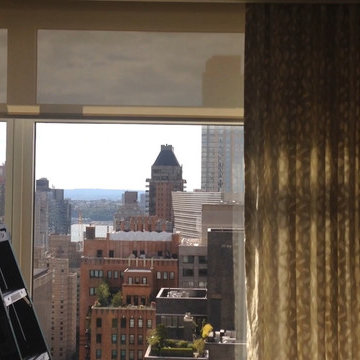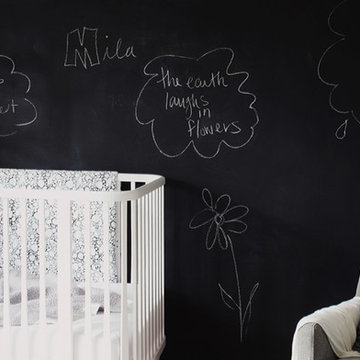196 foton på modernt svart babyrum
Sortera efter:
Budget
Sortera efter:Populärt i dag
161 - 180 av 196 foton
Artikel 1 av 3
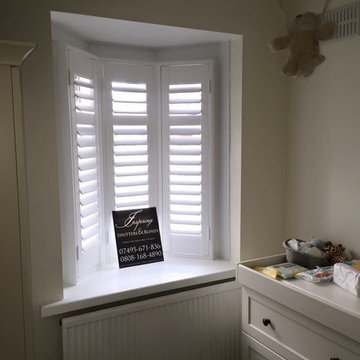
White Window Plantation Shutter in Baby's Unisex Nursery
Inspiration för moderna babyrum
Inspiration för moderna babyrum
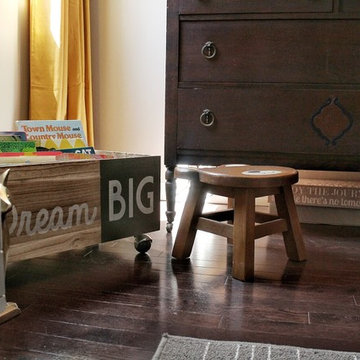
Foto på ett stort funkis könsneutralt babyrum, med beige väggar, mörkt trägolv och brunt golv
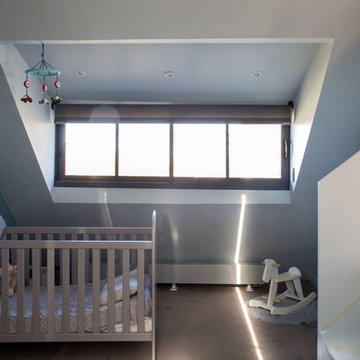
Bild på ett funkis könsneutralt babyrum, med vita väggar och grått golv
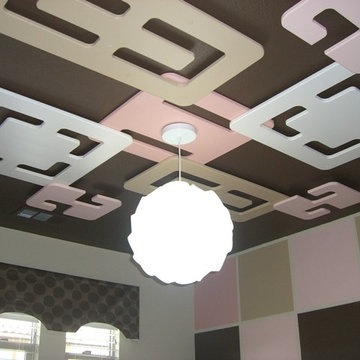
Baby Girl Nursery -Custom wood ceiling medallions - suspended from the ceiling Customized paint design. Custom window treatment. Modern lighting
Idéer för små funkis babyrum, med beige väggar och vinylgolv
Idéer för små funkis babyrum, med beige väggar och vinylgolv
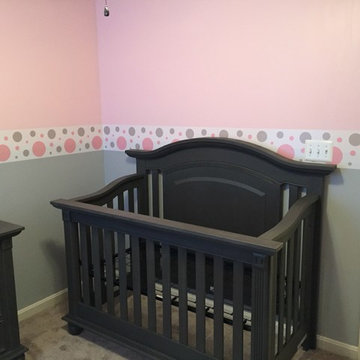
Pastel Pink and Grey Polka Dot wallpaper border wall art decals for baby girl nursery decor.
Exempel på ett mellanstort modernt babyrum, med rosa väggar
Exempel på ett mellanstort modernt babyrum, med rosa väggar
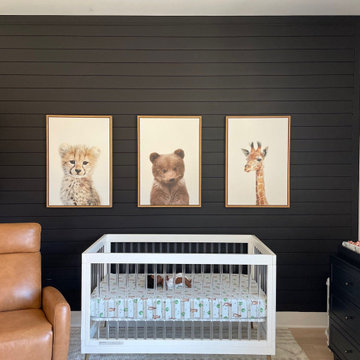
Modern inredning av ett mellanstort könsneutralt babyrum, med mellanmörkt trägolv, brunt golv och svarta väggar
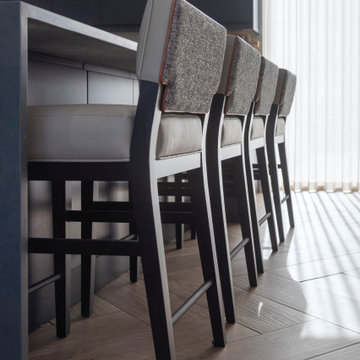
We were approached by our client to design this barn conversion in Byley, Cheshire. It had been renovated by a private property developer and at the time of handover our client was keen to then create a home.
Our client was a business man with little time available, he was keen for RMD to design and manage the whole process. We designed a scheme that was impressive yet welcoming and homely, one that whilst having a contemporary edge still worked in harmony with its rural surrounding.
We suggested painting the woodwork throughout the property in a soft warm grey this was to replaced the existing harsh yellow oak and pine finishes throughout.
In the sitting room we also took out the storage cupboards and clad the whole TV wall with an air slate to add a contemporary yet natural feel. This not only unified the space but also created a stunning focal point that differed from a media wall.
In the master bedroom we used a stunning wood veneer wall covering which reflected beautiful soft teal and grey tones. A floor to ceiling fluted panel was installed behind the bed to create an impressive focal point.
In the kitchen and family room we used a dark navy / grey wallcovering on the central TV wall to echo the kitchen colour. An inviting mix of linens, bronze, leather, soft woods and brass elements created a layered palette of colour and texture.
We custom designed many elements throughout the project. This included the wrap around shelving unit in the family Kitchen. This added interest when looking across from the kitchen.
As the house is open plan when the barn style doors are back, we were mindful of the colour palette and style working across all the rooms on the first floor. We designed a fully upholstered bench seat that sat underneath a triptyque of art pieces that work as stand alone pieces and as three when viewed across from the living room into the kitchen / dining room.
When the developer handed over the property to our client the kitchen was already chosen however we were able to help our client with worktop choices. We used the deep navy colour of the kitchen to inspire the colour scheme downstairs and added hints of rust to lift the palette.
Above the dining table we fitted a fitting made up from a collection of simple lit black rods, we were keen to create a wonderful vista when looking through to the area from three areas : Outside from the drive way, from the hallway upon entering the house and from the picture window leading to the garden. Throughout the whole design we carefully considered the views from all areas of the house.
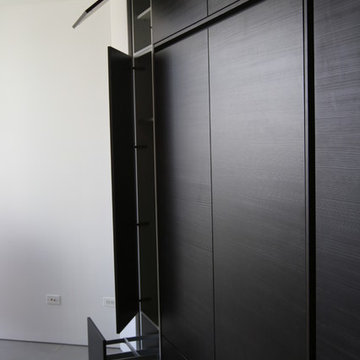
Murphy bed for guests built into the closet wall of the nursery
Bild på ett litet funkis könsneutralt babyrum, med vita väggar, klinkergolv i porslin och grått golv
Bild på ett litet funkis könsneutralt babyrum, med vita väggar, klinkergolv i porslin och grått golv
196 foton på modernt svart babyrum
9
