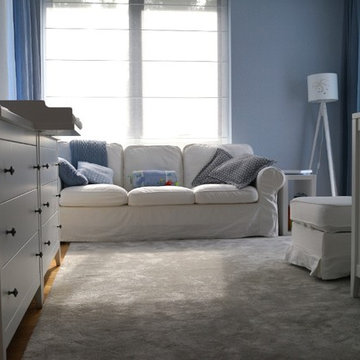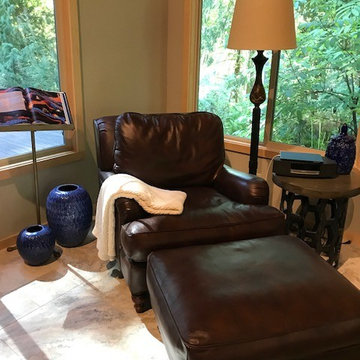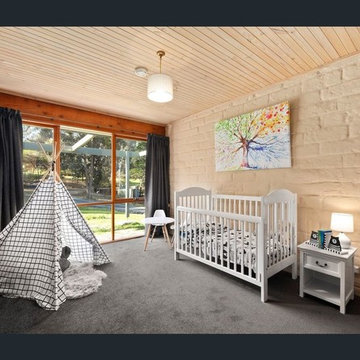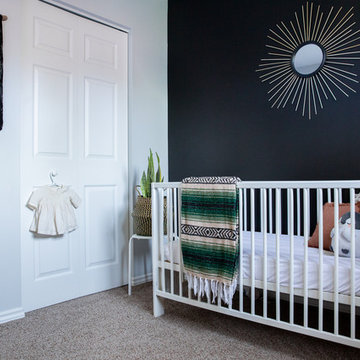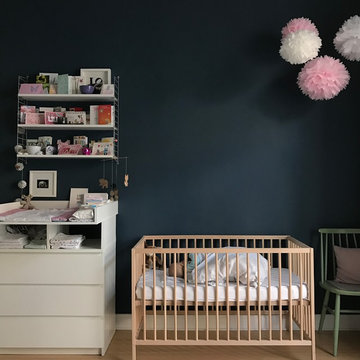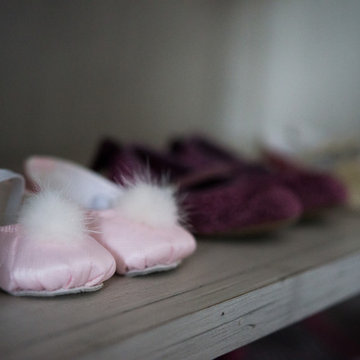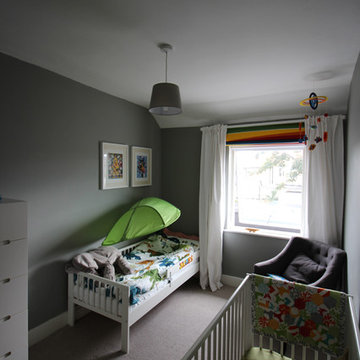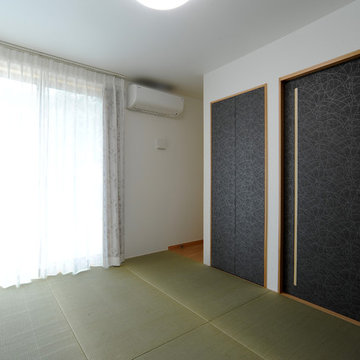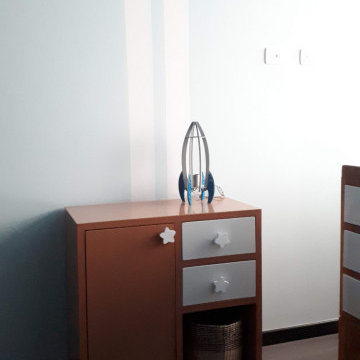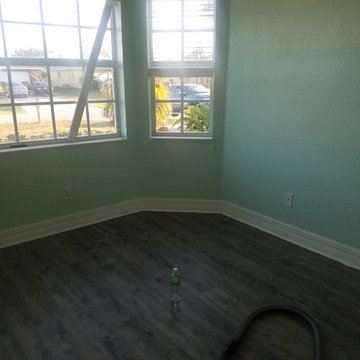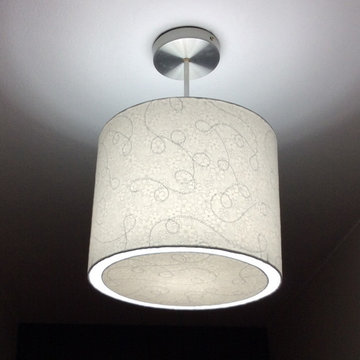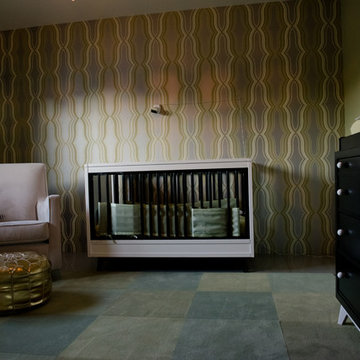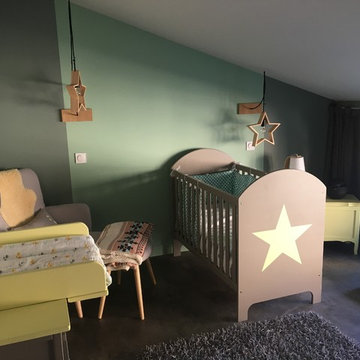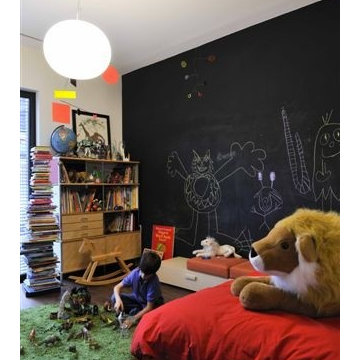196 foton på modernt svart babyrum
Sortera efter:
Budget
Sortera efter:Populärt i dag
101 - 120 av 196 foton
Artikel 1 av 3
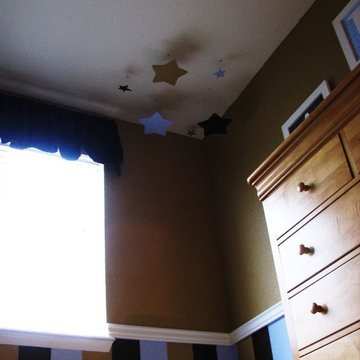
Stars were placed on the ceiling above where the changing table would be so the baby would have something to look at there as well. The walls were painted with the strips on the bottom giving it the timeless design.
Donna Richter
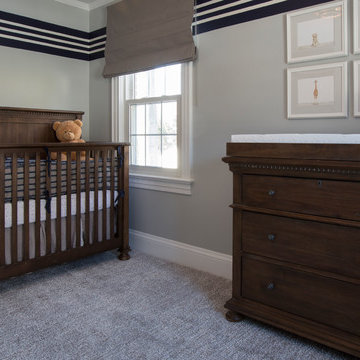
Photos: Richard Law Digital
Idéer för ett stort modernt babyrum, med blå väggar, heltäckningsmatta och blått golv
Idéer för ett stort modernt babyrum, med blå väggar, heltäckningsmatta och blått golv
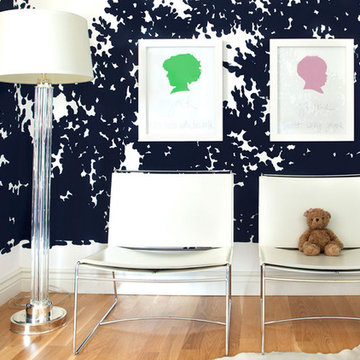
This very modern navy wall painting was designed by J.Rice and features an abstract tree design painted all around a room. All the furniture and textiles were white.
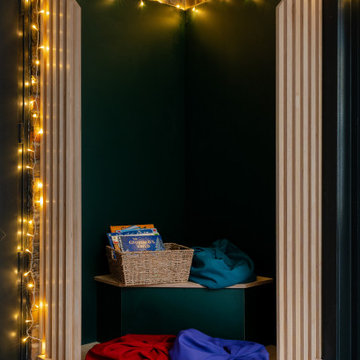
A colourful renovation of a shared atrium space in an early years setting at a primary school in Camden, London. This uninspiring but full of potential space had been underused for many years and was crying out for a bright and fun renovation.
The brief was to create a multi-use space for KS1 children who could explore and be inspired. The atrium roof allowed us to embrace the biophilic outside/inside element by adding child safe plants. We designed the planters to be movable to allow the long but narrow room to be divided into zones.
+ A kitchen area was added to enable the children to learn about food preparation and (supervised) cooking. A pull down table was added to maximise the seating capacity. It simply folds away when a larger surface area is needed for play.
+ A dedicated art area gives the children freedom to be creative and create masterpieces.
+ A small stage area was created for the children to unleash their inner performers. It doubles up as a reading area and quiet zone.
+ Lots of storage was added to keep the room free of clutter but accessible for the children. Ballet shoes, welly boots, coats and books are all easily reachable while other items are stored higher up.
The result is a bright, harmonious and yet calming space, full of colour and character that can be enjoyed by many for years to come.
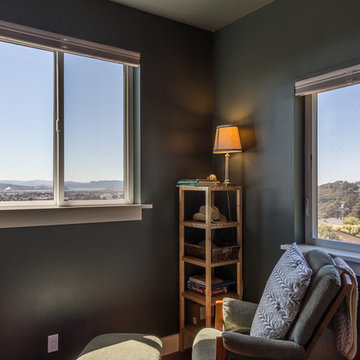
This new, ground-up home was recently built atop the Richmond Hills.
Despite the beautiful site with its panoramic 270-degree view, the lot had been left undeveloped over the years due to its modest size and challenging approval issues. Saikley Architects handled the negotiations for County approvals, and worked closely with the owner-builder to create a 2,300 sq. ft., three bedroom, two-and-a-half bath family home that maximizes the site’s potential.
The first-time owner-builder is a landscape builder by trade, and Saikley Architects coordinated closely with for him on this spec home. Saikley Architects provided building design details which the owner then carried through in many unique interior design and furniture design details throughout the house.
Photo by Chi Chin Photography.
https://saikleyarchitects.com/portfolio/hilltop-contemporary/
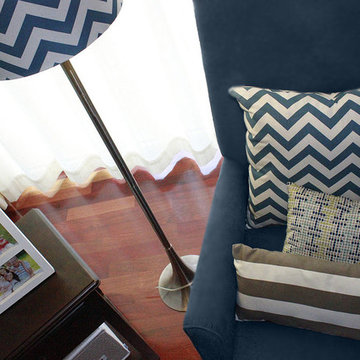
Design inspired in different patterns and shades of blue, combined with neutral colors.
Photography by
Ana Carolina Merida
Foto på ett funkis babyrum
Foto på ett funkis babyrum
196 foton på modernt svart babyrum
6
