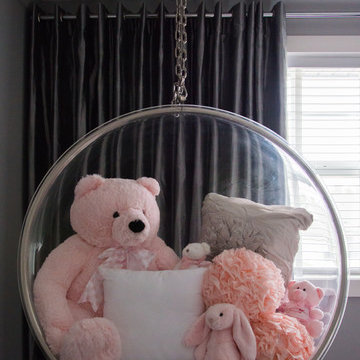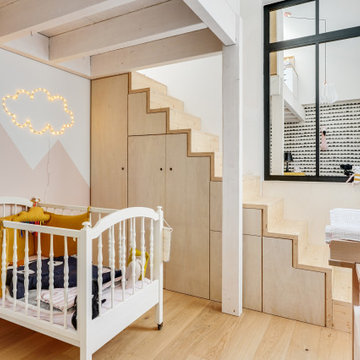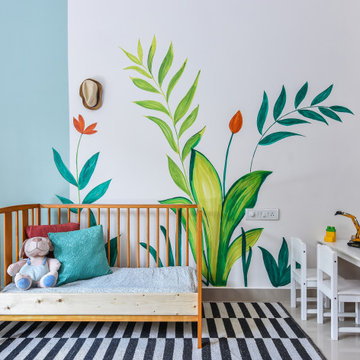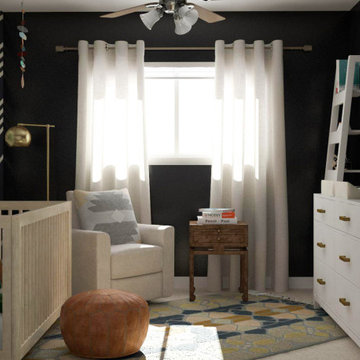195 foton på modernt svart babyrum
Sortera efter:
Budget
Sortera efter:Populärt i dag
21 - 40 av 195 foton
Artikel 1 av 3
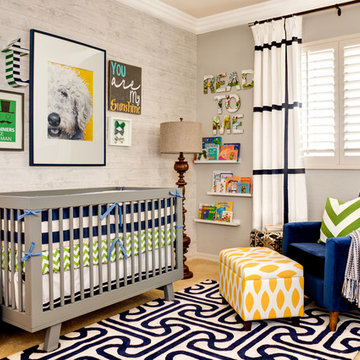
Photos by John Woodcock
Idéer för att renovera ett funkis könsneutralt babyrum, med grå väggar och heltäckningsmatta
Idéer för att renovera ett funkis könsneutralt babyrum, med grå väggar och heltäckningsmatta
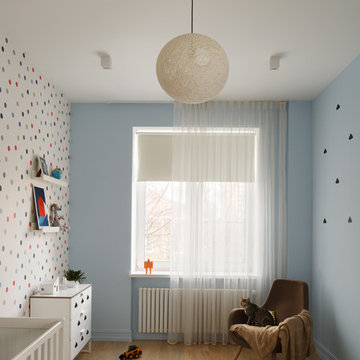
Елена Никитина
8 916 163 81 00
фото: Денис Васильев
Idéer för ett modernt könsneutralt babyrum, med blå väggar, ljust trägolv och brunt golv
Idéer för ett modernt könsneutralt babyrum, med blå väggar, ljust trägolv och brunt golv
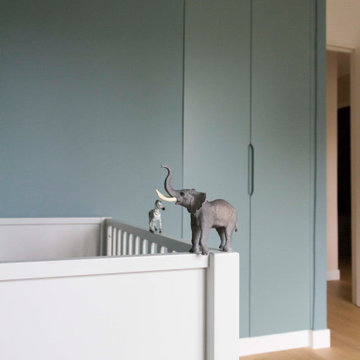
Idéer för att renovera ett stort funkis könsneutralt babyrum, med blå väggar, ljust trägolv och brunt golv
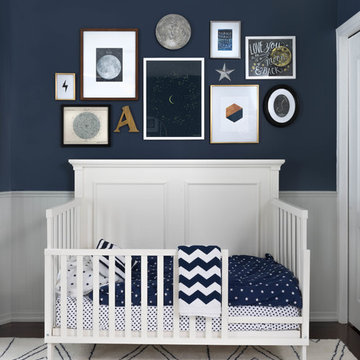
Photo by Stephani Buchman
Exempel på ett mellanstort modernt babyrum, med blå väggar och heltäckningsmatta
Exempel på ett mellanstort modernt babyrum, med blå väggar och heltäckningsmatta
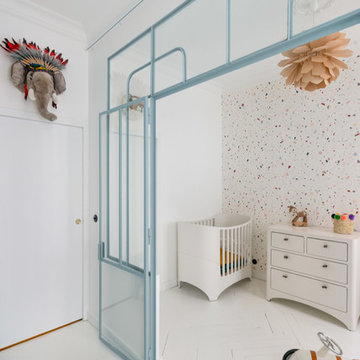
Thomas Leclerc
Inspiration för moderna könsneutrala babyrum, med flerfärgade väggar och vitt golv
Inspiration för moderna könsneutrala babyrum, med flerfärgade väggar och vitt golv
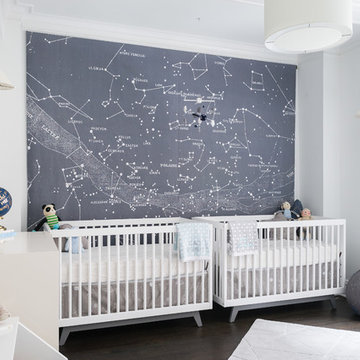
Inspiration för ett funkis könsneutralt babyrum, med grå väggar, mörkt trägolv och brunt golv
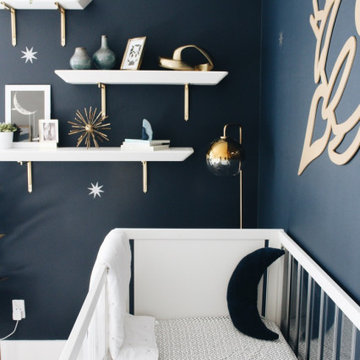
Our clients wanted a space-themed nursery, focusing on the message, "shoot for the stars!" for their new baby boy. We loved this concept and took it to the next level by implementing subtle details of outer space through color, texture, and other elements. Our goal was for the client to love the space and to make it versatile enough for our client's baby to use the furniture as they grow older.
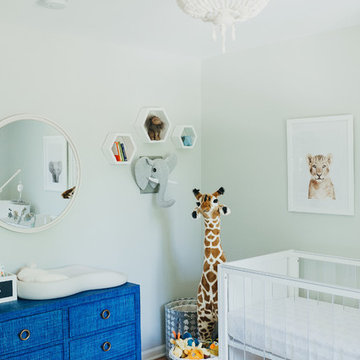
Garden Drive Design by Stephanie Purzycki
Exempel på ett modernt könsneutralt babyrum, med gröna väggar, mellanmörkt trägolv och brunt golv
Exempel på ett modernt könsneutralt babyrum, med gröna väggar, mellanmörkt trägolv och brunt golv
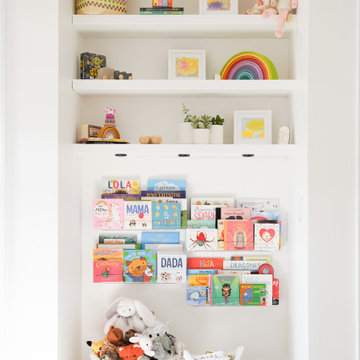
Modern baby girl nursery with soft white and pink textures. The nursery incorporates subtle bohemian elements designed by KJ Design Collective.
Foto på ett funkis babyrum
Foto på ett funkis babyrum
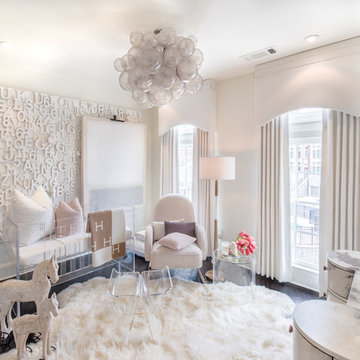
Rick Moll Photography
Exempel på ett modernt babyrum, med vita väggar, mörkt trägolv och brunt golv
Exempel på ett modernt babyrum, med vita väggar, mörkt trägolv och brunt golv
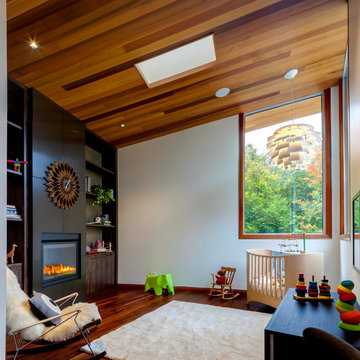
Dietrich Floeter Photography
Bild på ett funkis könsneutralt babyrum, med vita väggar, mörkt trägolv och orange golv
Bild på ett funkis könsneutralt babyrum, med vita väggar, mörkt trägolv och orange golv
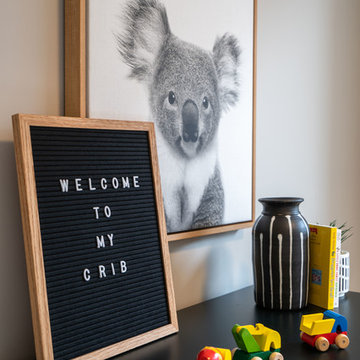
Inredning av ett modernt mellanstort könsneutralt babyrum, med grå väggar, heltäckningsmatta och grått golv
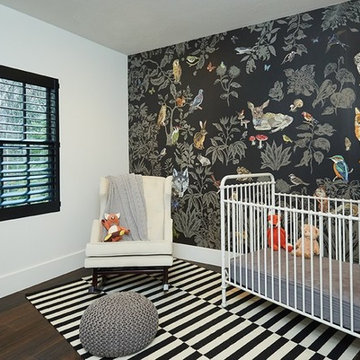
Bild på ett funkis babyrum, med vita väggar, mörkt trägolv och brunt golv
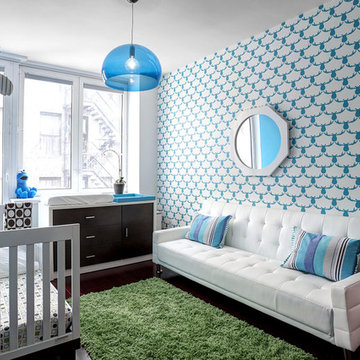
photos by Rebecca McAlpin
Modern inredning av ett mellanstort babyrum, med blå väggar och mörkt trägolv
Modern inredning av ett mellanstort babyrum, med blå väggar och mörkt trägolv
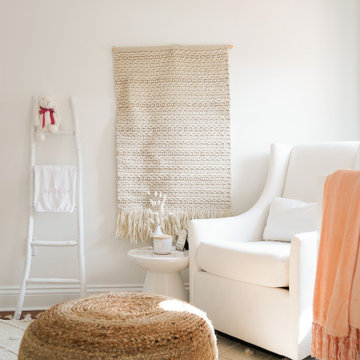
Modern baby girl nursery with soft white and pink textures. The nursery incorporates subtle bohemian elements designed by KJ Design Collective.
Idéer för funkis babyrum
Idéer för funkis babyrum
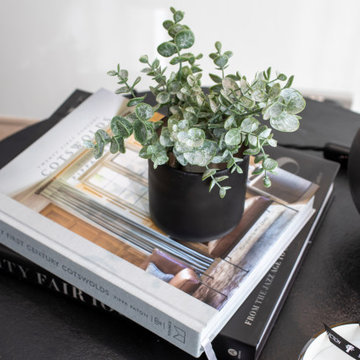
We were approached by our client to design this barn conversion in Byley, Cheshire. It had been renovated by a private property developer and at the time of handover our client was keen to then create a home.
Our client was a business man with little time available, he was keen for RMD to design and manage the whole process. We designed a scheme that was impressive yet welcoming and homely, one that whilst having a contemporary edge still worked in harmony with its rural surrounding.
We suggested painting the woodwork throughout the property in a soft warm grey this was to replaced the existing harsh yellow oak and pine finishes throughout.
In the sitting room we also took out the storage cupboards and clad the whole TV wall with an air slate to add a contemporary yet natural feel. This not only unified the space but also created a stunning focal point that differed from a media wall.
In the master bedroom we used a stunning wood veneer wall covering which reflected beautiful soft teal and grey tones. A floor to ceiling fluted panel was installed behind the bed to create an impressive focal point.
In the kitchen and family room we used a dark navy / grey wallcovering on the central TV wall to echo the kitchen colour. An inviting mix of linens, bronze, leather, soft woods and brass elements created a layered palette of colour and texture.
We custom designed many elements throughout the project. This included the wrap around shelving unit in the family Kitchen. This added interest when looking across from the kitchen.
As the house is open plan when the barn style doors are back, we were mindful of the colour palette and style working across all the rooms on the first floor. We designed a fully upholstered bench seat that sat underneath a triptyque of art pieces that work as stand alone pieces and as three when viewed across from the living room into the kitchen / dining room.
When the developer handed over the property to our client the kitchen was already chosen however we were able to help our client with worktop choices. We used the deep navy colour of the kitchen to inspire the colour scheme downstairs and added hints of rust to lift the palette.
Above the dining table we fitted a fitting made up from a collection of simple lit black rods, we were keen to create a wonderful vista when looking through to the area from three areas : Outside from the drive way, from the hallway upon entering the house and from the picture window leading to the garden. Throughout the whole design we carefully considered the views from all areas of the house.
195 foton på modernt svart babyrum
2
