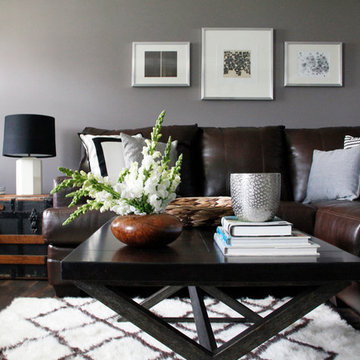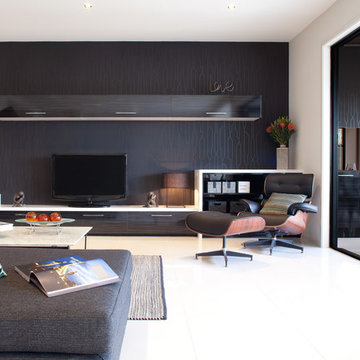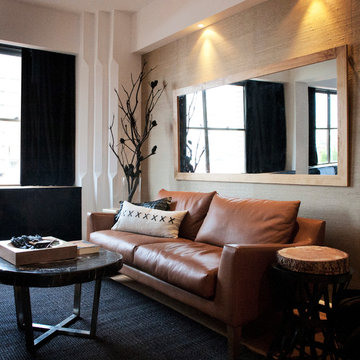34 879 foton på modernt svart vardagsrum
Sortera efter:
Budget
Sortera efter:Populärt i dag
61 - 80 av 34 879 foton
Artikel 1 av 3

"custom fireplace mantel"
"custom fireplace overmantel"
"omega cast stone mantel"
"omega cast stone fireplace mantle" "fireplace design idea" Mantel. Fireplace. Omega. Mantel Design.
"custom cast stone mantel"
"linear fireplace mantle"
"linear cast stone fireplace mantel"
"linear fireplace design"
"linear fireplace overmantle"
"fireplace surround"
"carved fireplace mantle"

CAST architecture
Inspiration för ett litet funkis allrum med öppen planlösning, med svarta väggar, betonggolv och en öppen vedspis
Inspiration för ett litet funkis allrum med öppen planlösning, med svarta väggar, betonggolv och en öppen vedspis
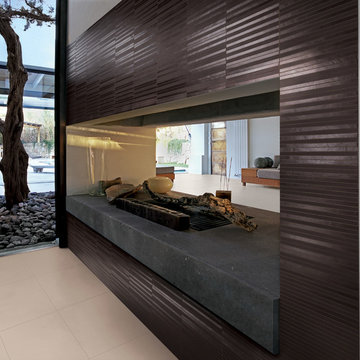
Bild på ett mycket stort funkis allrum med öppen planlösning, med bruna väggar, en dubbelsidig öppen spis och en spiselkrans i trä
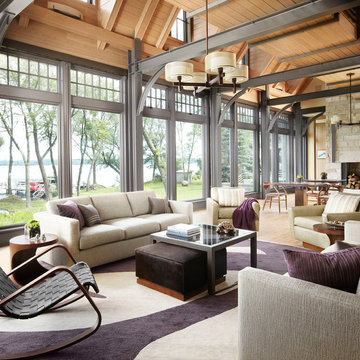
Morgante Wilson Architects upholstered the Jonathan Adler sofas in a Kravet fabric. The custom Atelier Lapchi rug is a blend of wool and silk which provides warmth underfoot. Swivel chairs allow for and easy view outside.
Werner Straube Photography

Ellen McDermott Photography
Inspiration för moderna vardagsrum, med grå väggar och en bred öppen spis
Inspiration för moderna vardagsrum, med grå väggar och en bred öppen spis

Foto på ett stort funkis allrum med öppen planlösning, med en standard öppen spis, vita väggar, mörkt trägolv, en spiselkrans i sten och brunt golv

Familiy room incorporating use of different materials for the ceiling, walls and floor including timber paneling and feature lighting. Built in joinery for TV unit and window seat

Ground up project featuring an aluminum storefront style window system that connects the interior and exterior spaces. Modern design incorporates integral color concrete floors, Boffi cabinets, two fireplaces with custom stainless steel flue covers. Other notable features include an outdoor pool, solar domestic hot water system and custom Honduran mahogany siding and front door.

The original double-sided fireplace anchors and connects the living and dining spaces. The owner’s carefully selected modern furnishings are arranged on a new hardwood floor. Photo Credit: Dale Lang

Complete interior renovation of a 1980s split level house in the Virginia suburbs. Main level includes reading room, dining, kitchen, living and master bedroom suite. New front elevation at entry, new rear deck and complete re-cladding of the house. Interior: The prototypical layout of the split level home tends to separate the entrance, and any other associated space, from the rest of the living spaces one half level up. In this home the lower level "living" room off the entry was physically isolated from the dining, kitchen and family rooms above, and was only connected visually by a railing at dining room level. The owner desired a stronger integration of the lower and upper levels, in addition to an open flow between the major spaces on the upper level where they spend most of their time. ExteriorThe exterior entry of the house was a fragmented composition of disparate elements. The rear of the home was blocked off from views due to small windows, and had a difficult to use multi leveled deck. The owners requested an updated treatment of the entry, a more uniform exterior cladding, and an integration between the interior and exterior spaces. SOLUTIONS The overriding strategy was to create a spatial sequence allowing a seamless flow from the front of the house through the living spaces and to the exterior, in addition to unifying the upper and lower spaces. This was accomplished by creating a "reading room" at the entry level that responds to the front garden with a series of interior contours that are both steps as well as seating zones, while the orthogonal layout of the main level and deck reflects the pragmatic daily activities of cooking, eating and relaxing. The stairs between levels were moved so that the visitor could enter the new reading room, experiencing it as a place, before moving up to the main level. The upper level dining room floor was "pushed" out into the reading room space, thus creating a balcony over and into the space below. At the entry, the second floor landing was opened up to create a double height space, with enlarged windows. The rear wall of the house was opened up with continuous glass windows and doors to maximize the views and light. A new simplified single level deck replaced the old one.

Idéer för ett mellanstort modernt allrum med öppen planlösning, med bambugolv, en spiselkrans i sten och en bred öppen spis

A warm and modern living-dining room, complete with leather counter chairs and purple accents.
Foto på ett funkis vardagsrum, med lila väggar
Foto på ett funkis vardagsrum, med lila väggar

Idéer för ett modernt vardagsrum, med mellanmörkt trägolv och bruna väggar

Idéer för att renovera ett funkis vardagsrum, med en bred öppen spis, en spiselkrans i sten och bambugolv
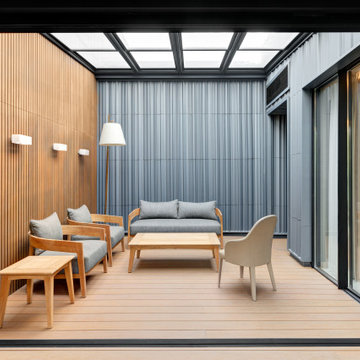
For millennia, humanity has looked to the natural world for inspiration, crafting architectural marvels that mirrored the grandeur of mountains, the soaring grace of trees, and the openness of the sky. From the light-drenched temples of ancient Greece to the sky-piercing Gothic cathedrals, our built environments have always reflected a profound connection with the natural world. Today, this dialogue takes a new form - biophilic design. This philosophy transcends mere aesthetics, aiming to create a profound shift in how we experience interior spaces. Biophilic design seeks to seamlessly weave elements of nature into our homes and workplaces, fostering a deep connection with the environment and nurturing our well-being. In this article, Ar. Sumit Dhawan, Founder and Principal Architect of Cityspace’ 82 Architects, talks about the key strategies to embracing nature in architectural design.
Harnessing the Power of Natural Light
Natural light is a significant aspect of biophilic design. Optimal daylight helps in regulating our circadian rhythms, impacting sleep patterns and energy levels. When designing a space, prioritise maximising natural light. Utilise large windows, skylights, or light tubes to draw in daylight. Strategically placed mirrors can further enhance the effect, bouncing light deeper into a room. Consider furniture placement to avoid blocking windows and opt for light-coloured walls and flooring to create a sense of openness.
Weaving Nature's Materials into the Design
Surrounding ourselves with natural materials fosters a sense of calm and connection to the outdoors. Wood, stone, bamboo, and even elements like woven rattan or cork bring a touch of the organic world indoors. Wood textures offer warmth and visual interest, while stone adds a touch of grounding stability. Consider incorporating these materials through furniture, flooring, wall accents, or even decorative objects. The raw beauty of natural materials fosters a sense of connection with the natural world, creating a more serene and inviting atmosphere.
Bringing the Greenery Indoors
Plants are not merely decorative elements in biophilic design; they are active contributors to a healthy and vibrant space. Houseplants not only purify the air but also reduce stress and boost mood. Strategically placed greenery adds pops of color and life to a room. Hanging plants, potted succulents on windowsills, or a strategically placed indoor tree can breathe new life into a space. For those with limited space or sunlight, there are a growing number of low-maintenance and shade-tolerant plants that can thrive indoors.
Blurring the Lines Between Inside and Out
Biophilic design aspires to create a seamless flow between the built environment and the outdoors. Large windows that showcase natural landscapes, operable doors that open onto patios or gardens, and the use of natural materials that echo the surrounding environment all contribute to this effect. Strategic use of water features, like fountains or reflecting pools, can add a touch of tranquillity and the soothing sounds of nature. When possible, incorporate outdoor living spaces like balconies, terraces, or courtyards, creating an extension of the interior living area and maximising opportunities to connect with the natural world.
By embracing these strategies, we can transform our interior spaces into sanctuaries that celebrate nature's beauty and enhance our well-being. Biophilic design is not just a trend; it's a conscious movement towards creating a more harmonious and restorative relationship between humanity and the natural world, one thoughtfully designed space at a time.

This contemporary transitional great family living room has a cozy lived-in look, but still looks crisp with fine custom made contemporary furniture made of kiln-dried Alder wood from sustainably harvested forests and hard solid maple wood with premium finishes and upholstery treatments. Stone textured fireplace wall makes a bold sleek statement in the space.
34 879 foton på modernt svart vardagsrum
4
