1 462 foton på modernt toalett, med mellanmörkt trägolv
Sortera efter:
Budget
Sortera efter:Populärt i dag
181 - 200 av 1 462 foton
Artikel 1 av 3

Contemporary Powder Room: The use of a rectangular tray ceiling, full height wall mirror, and wall to wall louvered paneling create the illusion of spaciousness in this compact powder room. A sculptural stone panel provides a focal point while camouflaging the toilet beyond.
Finishes include Walnut wood louvers from Rimadesio, Paloma Limestone, Oak herringbone flooring from Listone Giordano, Sconces by Allied Maker. Pedestal sink by Falper.
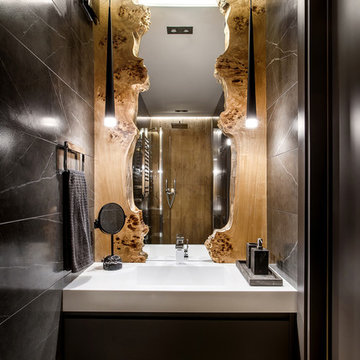
Bild på ett funkis vit vitt toalett, med släta luckor, svarta skåp, svart kakel, mellanmörkt trägolv, ett integrerad handfat och brunt golv
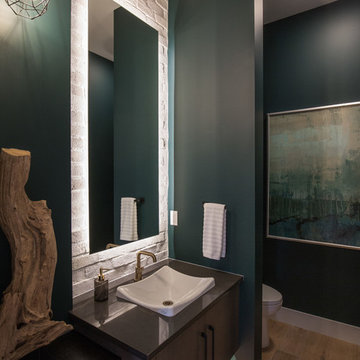
Adrian Shellard Photography
Inspiration för stora moderna svart toaletter, med släta luckor, skåp i mörkt trä, en toalettstol med separat cisternkåpa, vit kakel, stenkakel, gröna väggar, mellanmörkt trägolv, ett fristående handfat, bänkskiva i kvarts och brunt golv
Inspiration för stora moderna svart toaletter, med släta luckor, skåp i mörkt trä, en toalettstol med separat cisternkåpa, vit kakel, stenkakel, gröna väggar, mellanmörkt trägolv, ett fristående handfat, bänkskiva i kvarts och brunt golv
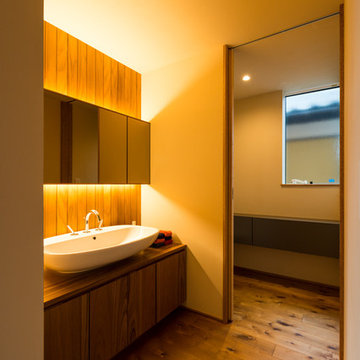
三世代で暮らすコートハウス
Modern inredning av ett brun brunt toalett, med släta luckor, skåp i mellenmörkt trä, beige väggar, mellanmörkt trägolv, ett fristående handfat, träbänkskiva och brunt golv
Modern inredning av ett brun brunt toalett, med släta luckor, skåp i mellenmörkt trä, beige väggar, mellanmörkt trägolv, ett fristående handfat, träbänkskiva och brunt golv
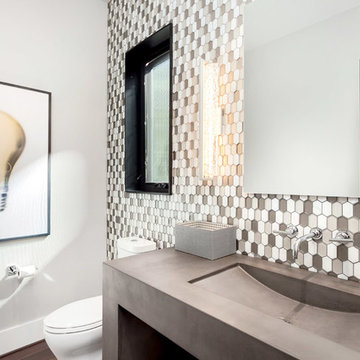
A powder room you may actually want to hang out in! A custom concrete vanity with a built-in bowl shines against a full hexagon tiled wall.
Foto på ett mellanstort funkis toalett, med en toalettstol med separat cisternkåpa, grå kakel, grå väggar, mellanmörkt trägolv, ett integrerad handfat, bänkskiva i betong och brunt golv
Foto på ett mellanstort funkis toalett, med en toalettstol med separat cisternkåpa, grå kakel, grå väggar, mellanmörkt trägolv, ett integrerad handfat, bänkskiva i betong och brunt golv
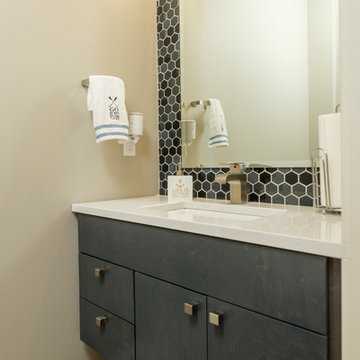
Inspiration för ett funkis vit vitt toalett, med möbel-liknande, grå skåp, ett undermonterad handfat, bänkskiva i kvarts, porslinskakel, beige väggar och mellanmörkt trägolv
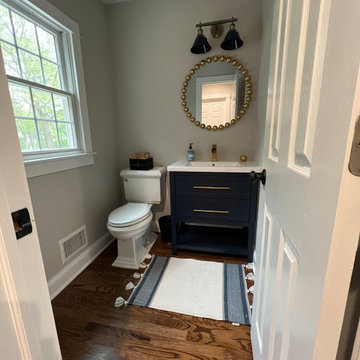
New powder room.
Inspiration för små moderna vitt toaletter, med skåp i shakerstil, blå skåp, en toalettstol med separat cisternkåpa, grå väggar, mellanmörkt trägolv, ett integrerad handfat, bänkskiva i akrylsten och brunt golv
Inspiration för små moderna vitt toaletter, med skåp i shakerstil, blå skåp, en toalettstol med separat cisternkåpa, grå väggar, mellanmörkt trägolv, ett integrerad handfat, bänkskiva i akrylsten och brunt golv
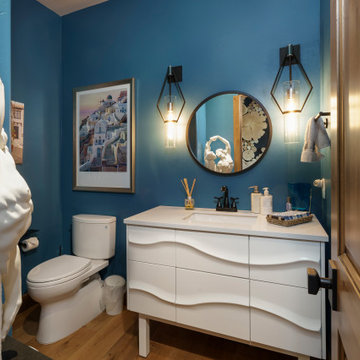
white vanity, blue walls
Inspiration för ett litet funkis vit vitt toalett, med vita skåp, en toalettstol med separat cisternkåpa, ett undermonterad handfat, bänkskiva i kvarts, blå väggar, mellanmörkt trägolv och brunt golv
Inspiration för ett litet funkis vit vitt toalett, med vita skåp, en toalettstol med separat cisternkåpa, ett undermonterad handfat, bänkskiva i kvarts, blå väggar, mellanmörkt trägolv och brunt golv
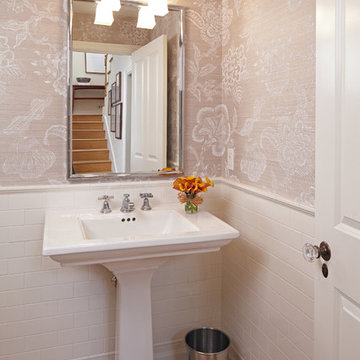
Doug Hill Photography
Exempel på ett litet modernt toalett, med vit kakel, keramikplattor, flerfärgade väggar, mellanmörkt trägolv och ett piedestal handfat
Exempel på ett litet modernt toalett, med vit kakel, keramikplattor, flerfärgade väggar, mellanmörkt trägolv och ett piedestal handfat
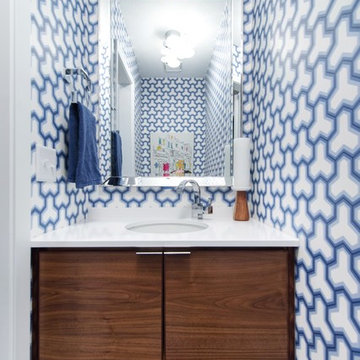
Matt Kocourek
Inspiration för ett litet funkis vit vitt toalett, med släta luckor, skåp i mellenmörkt trä, blå väggar, mellanmörkt trägolv, ett undermonterad handfat, bänkskiva i kvarts, blå kakel, vit kakel, porslinskakel och brunt golv
Inspiration för ett litet funkis vit vitt toalett, med släta luckor, skåp i mellenmörkt trä, blå väggar, mellanmörkt trägolv, ett undermonterad handfat, bänkskiva i kvarts, blå kakel, vit kakel, porslinskakel och brunt golv
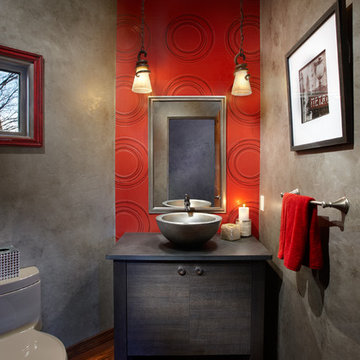
Bild på ett funkis toalett, med ett fristående handfat, släta luckor, skåp i mörkt trä, en toalettstol med hel cisternkåpa, porslinskakel, grå väggar och mellanmörkt trägolv
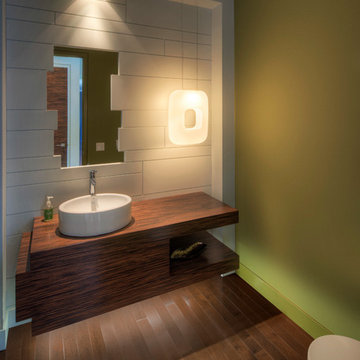
Powder Room
Gerry Kopelow/Photographics inc.
Foto på ett stort funkis toalett, med ett fristående handfat, träbänkskiva, släta luckor, skåp i mellenmörkt trä, en toalettstol med hel cisternkåpa, gröna väggar och mellanmörkt trägolv
Foto på ett stort funkis toalett, med ett fristående handfat, träbänkskiva, släta luckor, skåp i mellenmörkt trä, en toalettstol med hel cisternkåpa, gröna väggar och mellanmörkt trägolv
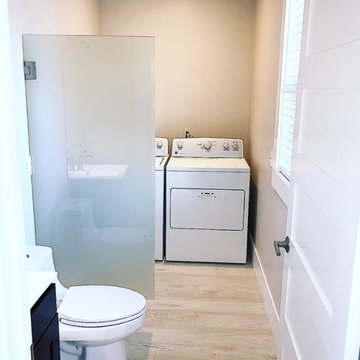
30 Years of Construction Experience in the Bay Area | Best of Houzz!
We are a passionate, family owned/operated local business in the Bay Area, California. At Lavan Construction, we create a fresh and fit environment with over 30 years of experience in building and construction in both domestic and international markets. We have a unique blend of leadership combining expertise in construction contracting and management experience from Fortune 500 companies. We commit to deliver you a world class experience within your budget and timeline while maintaining trust and transparency. At Lavan Construction, we believe relationships are the main component of any successful business and we stand by our motto: “Trust is the foundation we build on.”
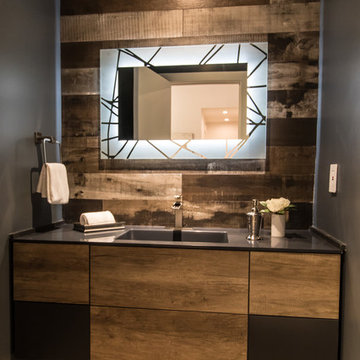
Inspiration för ett mellanstort funkis grå grått toalett, med släta luckor, skåp i mellenmörkt trä, en toalettstol med separat cisternkåpa, porslinskakel, grå väggar, mellanmörkt trägolv, ett nedsänkt handfat, bänkskiva i akrylsten och brunt golv
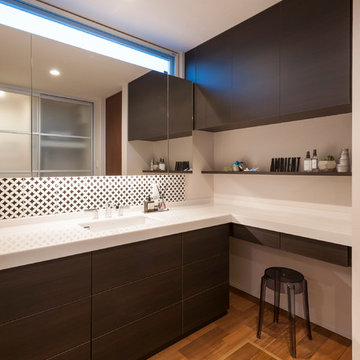
Inredning av ett modernt vit vitt toalett, med släta luckor, bruna skåp, vita väggar, mellanmörkt trägolv, ett integrerad handfat och brunt golv
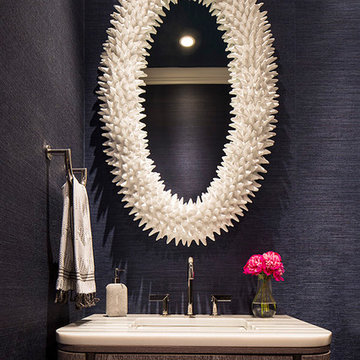
No surface was left untouched in this Lakeview Craftsman home. We've worked with these clients over the past few years on multiple phases of their home renovation. We fully renovated the first and second floor in 2016, the basement was gutted in 2017 and the exterior of the home received a much needed facelift in 2018, complete with siding, a new front porch, rooftop deck and landscaping to pull it all together. Basement and exterior photos coming soon!
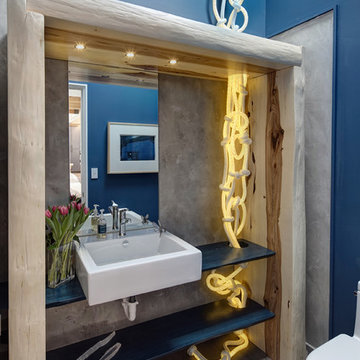
Designers gave the house a wood-and-steel façade that blends traditional and industrial elements.Photography by Eric Hausman
Designers gave the house a wood-and-steel façade that blends traditional and industrial elements. This home’s noteworthy steel shipping container construction material, offers a streamlined aesthetic and industrial vibe, with sustainable attributes and strength. Recycled shipping containers are fireproof, impervious to water and stronger than traditional building materials. Inside, muscular concrete walls, burnished cedar beams and custom oak cabinetry give the living spaces definition, decorative might, and storage and seating options.
For more than 40 years, Fredman Design Group has been in the business of Interior Design. Throughout the years, we’ve built long-lasting relationships with our clients through our client-centric approach. When creating designs, our decisions depend on the personality of our clients—their dreams and their aspirations. We manifest their lifestyle by incorporating elements of design with those of our clients to create a unique environment, down to the details of the upholstery and accessories. We love it when a home feels finished and lived in, with various layers and textures.
While each of our clients and their stories has varied over the years, they’ve come to trust us with their projects—whether it’s a single room to the larger complete renovation, addition, or new construction.
They value the collaborative team that is behind each project, embracing the diversity that each designer is able to bring to their project through their love of art, travel, fashion, nature, history, architecture or film—ultimately falling in love with the nurturing environments we create for them.
We are grateful for the opportunity to tell each of clients’ stories through design. What story can we help you tell?
Call us today to schedule your complimentary consultation - 312-587-9184
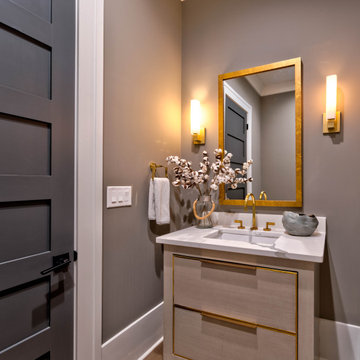
Foto på ett mellanstort funkis vit toalett, med möbel-liknande, grå skåp, en toalettstol med separat cisternkåpa, grå väggar, mellanmörkt trägolv, ett undermonterad handfat, bänkskiva i kvarts och brunt golv
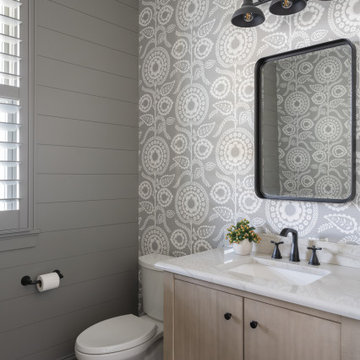
Our Carmel design-build studio planned a beautiful open-concept layout for this home with a lovely kitchen, adjoining dining area, and a spacious and comfortable living space. We chose a classic blue and white palette in the kitchen, used high-quality appliances, and added plenty of storage spaces to make it a functional, hardworking kitchen. In the adjoining dining area, we added a round table with elegant chairs. The spacious living room comes alive with comfortable furniture and furnishings with fun patterns and textures. A stunning fireplace clad in a natural stone finish creates visual interest. In the powder room, we chose a lovely gray printed wallpaper, which adds a hint of elegance in an otherwise neutral but charming space.
---
Project completed by Wendy Langston's Everything Home interior design firm, which serves Carmel, Zionsville, Fishers, Westfield, Noblesville, and Indianapolis.
For more about Everything Home, see here: https://everythinghomedesigns.com/
To learn more about this project, see here:
https://everythinghomedesigns.com/portfolio/modern-home-at-holliday-farms
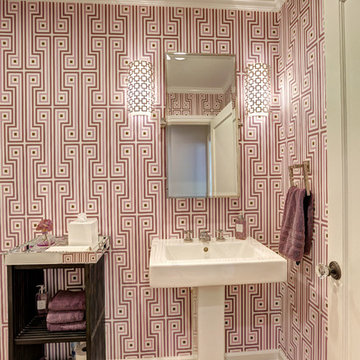
Inspiration för ett mellanstort funkis toalett, med öppna hyllor, skåp i mörkt trä, rosa väggar och mellanmörkt trägolv
1 462 foton på modernt toalett, med mellanmörkt trägolv
10