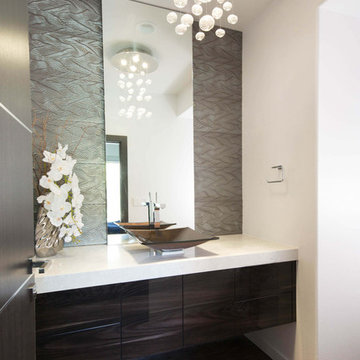1 463 foton på modernt toalett, med mellanmörkt trägolv
Sortera efter:
Budget
Sortera efter:Populärt i dag
101 - 120 av 1 463 foton
Artikel 1 av 3

The bold, deep blue and white patterned wallpaper selected for this powder bathroom in a recent whole home remodel delivers major design impact in this small space. Paired with brushed brass fixtures and an intricate mirror, the room became a jewel box for guests to enjoy.
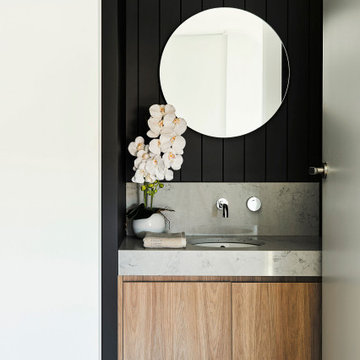
Idéer för mellanstora funkis toaletter, med svart kakel, svarta väggar, mellanmörkt trägolv och brunt golv

This powder room, like much of the house, was designed with a minimalist approach. The simple addition of artwork, gives the small room a touch of character and flare.
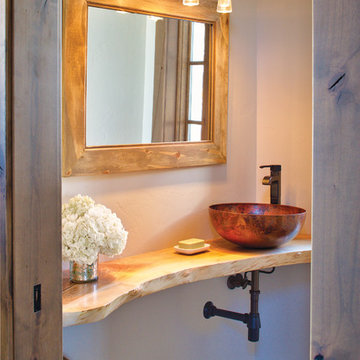
Exempel på ett modernt brun brunt toalett, med vita väggar, mellanmörkt trägolv, ett fristående handfat, träbänkskiva och brunt golv

Wallpaper: Farrow and Ball | Ocelot BP 3705
TEAM
Architect: LDa Architecture & Interiors
Builder: Denali Construction
Landscape Architect: G Design Studio, LLC.
Photographer: Greg Premru Photography

Powder room with wainscoting and full of color. Walnut wood vanity, blue wainscoting gold mirror and lighting. Hardwood floors throughout refinished to match the home.

Modern dark powder bath with beautiful wallpaper.
Exempel på ett mellanstort modernt svart svart toalett, med grå skåp, en toalettstol med separat cisternkåpa, svart kakel, svarta väggar, mellanmörkt trägolv, ett fristående handfat, bänkskiva i kvarts och brunt golv
Exempel på ett mellanstort modernt svart svart toalett, med grå skåp, en toalettstol med separat cisternkåpa, svart kakel, svarta väggar, mellanmörkt trägolv, ett fristående handfat, bänkskiva i kvarts och brunt golv

This stylish powder room features grasscloth wallpaper atop navy blue wainscoting for a modern take on coastal style. An antique chest was fitted with a marble top for a beautiful sink with storage. A beaded chandelier, modern sconces and mercury glass mirror give the space a touch of glamour.
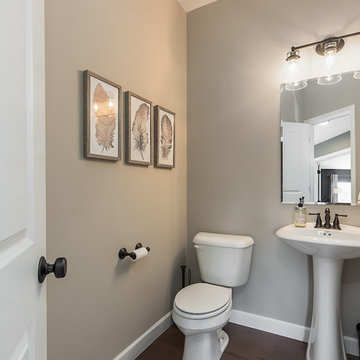
Foto på ett stort funkis toalett, med en toalettstol med separat cisternkåpa, grå väggar, mellanmörkt trägolv och ett piedestal handfat

William Quarles
Inredning av ett modernt litet toalett, med skåp i shakerstil, grå skåp, en toalettstol med separat cisternkåpa, grå väggar, mellanmörkt trägolv, ett undermonterad handfat och granitbänkskiva
Inredning av ett modernt litet toalett, med skåp i shakerstil, grå skåp, en toalettstol med separat cisternkåpa, grå väggar, mellanmörkt trägolv, ett undermonterad handfat och granitbänkskiva
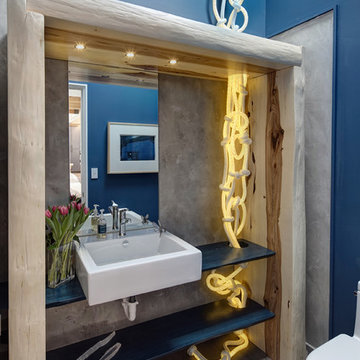
Designers gave the house a wood-and-steel façade that blends traditional and industrial elements.Photography by Eric Hausman
Designers gave the house a wood-and-steel façade that blends traditional and industrial elements. This home’s noteworthy steel shipping container construction material, offers a streamlined aesthetic and industrial vibe, with sustainable attributes and strength. Recycled shipping containers are fireproof, impervious to water and stronger than traditional building materials. Inside, muscular concrete walls, burnished cedar beams and custom oak cabinetry give the living spaces definition, decorative might, and storage and seating options.
For more than 40 years, Fredman Design Group has been in the business of Interior Design. Throughout the years, we’ve built long-lasting relationships with our clients through our client-centric approach. When creating designs, our decisions depend on the personality of our clients—their dreams and their aspirations. We manifest their lifestyle by incorporating elements of design with those of our clients to create a unique environment, down to the details of the upholstery and accessories. We love it when a home feels finished and lived in, with various layers and textures.
While each of our clients and their stories has varied over the years, they’ve come to trust us with their projects—whether it’s a single room to the larger complete renovation, addition, or new construction.
They value the collaborative team that is behind each project, embracing the diversity that each designer is able to bring to their project through their love of art, travel, fashion, nature, history, architecture or film—ultimately falling in love with the nurturing environments we create for them.
We are grateful for the opportunity to tell each of clients’ stories through design. What story can we help you tell?
Call us today to schedule your complimentary consultation - 312-587-9184

Experience urban sophistication meets artistic flair in this unique Chicago residence. Combining urban loft vibes with Beaux Arts elegance, it offers 7000 sq ft of modern luxury. Serene interiors, vibrant patterns, and panoramic views of Lake Michigan define this dreamy lakeside haven.
Every detail in this powder room exudes sophistication. Earthy backsplash tiles impressed with tiny blue dots complement the navy blue faucet, while organic frosted glass and oak pendants add a touch of minimal elegance.
---
Joe McGuire Design is an Aspen and Boulder interior design firm bringing a uniquely holistic approach to home interiors since 2005.
For more about Joe McGuire Design, see here: https://www.joemcguiredesign.com/
To learn more about this project, see here:
https://www.joemcguiredesign.com/lake-shore-drive

This hidden gem of a powder bath is tucked away behind a curved wall in the kitchen. Custom glass tile was selected to accentuate the glazed interior of the vessel sink. The colors of the tile were meant to coordinate with the bamboo trees just outside and bring a little of the outdoors inside. The window was frosted with a solar film for added privacy.
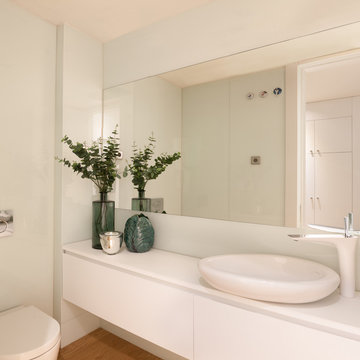
Inspiration för mellanstora moderna toaletter, med släta luckor, vita skåp, en vägghängd toalettstol, vita väggar, mellanmörkt trägolv och ett fristående handfat
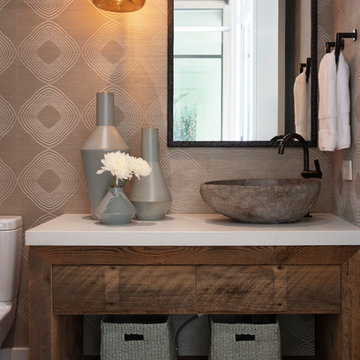
Idéer för att renovera ett funkis vit vitt toalett, med släta luckor, skåp i mellenmörkt trä, grå väggar, mellanmörkt trägolv, ett fristående handfat och brunt golv

Tiffany Findley
Idéer för mellanstora funkis toaletter, med öppna hyllor, en toalettstol med hel cisternkåpa, beige kakel, grön kakel, glaskakel, grå väggar, mellanmörkt trägolv och ett integrerad handfat
Idéer för mellanstora funkis toaletter, med öppna hyllor, en toalettstol med hel cisternkåpa, beige kakel, grön kakel, glaskakel, grå väggar, mellanmörkt trägolv och ett integrerad handfat
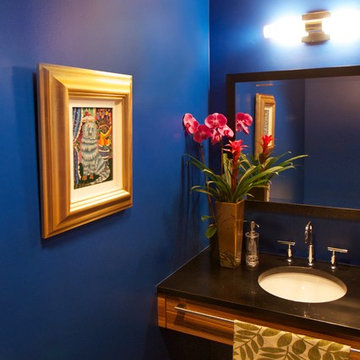
The inspiration for the house started with the first of the collection, this small commissioned piece by Yuri Gorbachev Patricia wanted to see as soon as she comes home to Seattle.
Curious Imagery - Daniel Nelson
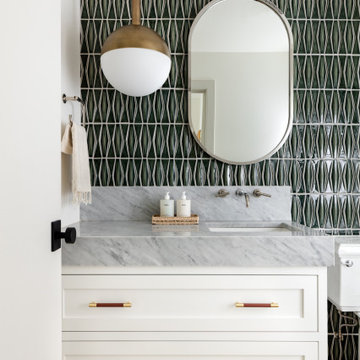
Our Seattle studio gave this dated family home a fabulous facelift with bright interiors, stylish furnishings, and thoughtful decor. We kept all the original interior doors but gave them a beautiful coat of paint and fitted stylish matte black hardware to provide them with that extra elegance. Painting the millwork a creamy light grey color created a fun, unique contrast against the white walls. We opened up walls to create a spacious great room, perfect for this family who loves to entertain. We reimagined the existing pantry as a wet bar, currently a hugely popular spot in the home. To create a seamless indoor-outdoor living space, we used NanaWall doors off the kitchen and living room, allowing our clients to have an open atmosphere in their backyard oasis and covered front deck. Heaters were also added to the front porch ensuring they could enjoy it during all seasons. We used durable furnishings throughout the home to accommodate the growing needs of their two small kids and two dogs. Neutral finishes, warm wood tones, and pops of color achieve a light and airy look reminiscent of the coastal appeal of Puget Sound – only a couple of blocks away from this home. We ensured that we delivered a bold, timeless home to our clients, with every detail reflecting their beautiful personalities.
---
Project designed by interior design studio Kimberlee Marie Interiors. They serve the Seattle metro area including Seattle, Bellevue, Kirkland, Medina, Clyde Hill, and Hunts Point.
For more about Kimberlee Marie Interiors, see here: https://www.kimberleemarie.com/
To learn more about this project, see here:
https://www.kimberleemarie.com/richmond-beach-home-remodel

http://www.sherioneal.com/
Inspiration för ett litet funkis vit vitt toalett, med släta luckor, skåp i mörkt trä, en toalettstol med separat cisternkåpa, flerfärgad kakel, glaskakel, blå väggar, mellanmörkt trägolv, ett integrerad handfat, bänkskiva i kvarts och brunt golv
Inspiration för ett litet funkis vit vitt toalett, med släta luckor, skåp i mörkt trä, en toalettstol med separat cisternkåpa, flerfärgad kakel, glaskakel, blå väggar, mellanmörkt trägolv, ett integrerad handfat, bänkskiva i kvarts och brunt golv
1 463 foton på modernt toalett, med mellanmörkt trägolv
6
