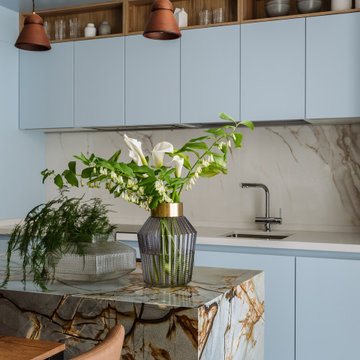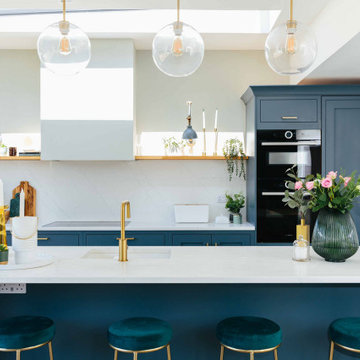7 234 foton på modernt turkost kök
Sortera efter:
Budget
Sortera efter:Populärt i dag
41 - 60 av 7 234 foton
Artikel 1 av 3

Nestled into sloping topography, the design of this home allows privacy from the street while providing unique vistas throughout the house and to the surrounding hill country and downtown skyline. Layering rooms with each other as well as circulation galleries, insures seclusion while allowing stunning downtown views. The owners' goals of creating a home with a contemporary flow and finish while providing a warm setting for daily life was accomplished through mixing warm natural finishes such as stained wood with gray tones in concrete and local limestone. The home's program also hinged around using both passive and active green features. Sustainable elements include geothermal heating/cooling, rainwater harvesting, spray foam insulation, high efficiency glazing, recessing lower spaces into the hillside on the west side, and roof/overhang design to provide passive solar coverage of walls and windows. The resulting design is a sustainably balanced, visually pleasing home which reflects the lifestyle and needs of the clients.
Photography by Andrew Pogue

SilverLeaf Custom Homes' San Antonio 2012 Parade of Homes Entry. Interior Design by Interiors by KM. Photos Courtesy: Siggi Ragnar.
Inspiration för stora moderna kök och matrum, med en undermonterad diskho, skåp i shakerstil, vita skåp, granitbänkskiva, grått stänkskydd, stänkskydd i porslinskakel, vita vitvaror, mörkt trägolv och flera köksöar
Inspiration för stora moderna kök och matrum, med en undermonterad diskho, skåp i shakerstil, vita skåp, granitbänkskiva, grått stänkskydd, stänkskydd i porslinskakel, vita vitvaror, mörkt trägolv och flera köksöar

Custom Wet Bar Idea
Idéer för funkis kök, med en undermonterad diskho, skåp i ljust trä, brunt stänkskydd, stänkskydd i stickkakel och släta luckor
Idéer för funkis kök, med en undermonterad diskho, skåp i ljust trä, brunt stänkskydd, stänkskydd i stickkakel och släta luckor

Exempel på ett avskilt, stort modernt u-kök, med skåp i mörkt trä, en undermonterad diskho, granitbänkskiva, grått stänkskydd, stänkskydd i tunnelbanekakel, rostfria vitvaror, mellanmörkt trägolv och skåp i shakerstil

Inspiration för moderna beige parallellkök, med en undermonterad diskho, skåp i shakerstil, vita skåp, blått stänkskydd, integrerade vitvaror, mellanmörkt trägolv och brunt golv

Complete ADU Build; Framing, drywall, insulation, carpentry and all required electrical and plumbing needs per the ADU build. Installation of all tile; Kitchen flooring and backsplash. Installation of hardwood flooring and base molding. Installation of all Kitchen cabinets as well as a fresh paint to finish.

This was a full gut an renovation. The existing kitchen had very dated cabinets and didn't function well for the clients. A previous desk area was turned into hidden cabinetry to house the microwave and larger appliances and to keep the countertops clutter free. The original pendants were about 4" wide and were inappropriate for the large island. They were replaced with larger, brighter and more sophisticated pendants. The use of panel ready appliances with large matte black hardware made gave this a clean and sophisticated look. Mosaic tile was installed from the countertop to the ceiling and wall sconces were installed over the kitchen window. A different tile was used in the bar area which has a beverage refrigerator and an ice machine and floating shelves. The cabinetry in this area also includes a pullout drawer for dog food.
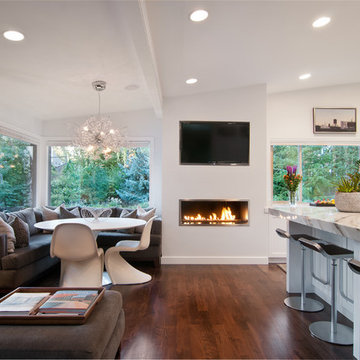
Phillip K Erickson
Inspiration för moderna kök med öppen planlösning, med blå skåp
Inspiration för moderna kök med öppen planlösning, med blå skåp

See https://blackandmilk.co.uk/interior-design-portfolio/ for more details.

Idéer för avskilda, små funkis brunt kök, med en undermonterad diskho, släta luckor, gröna skåp, träbänkskiva, beige stänkskydd, stänkskydd i keramik, rostfria vitvaror, vinylgolv och rosa golv

The utility room was in between the LR and the kitchen, so we moved it in order to connect the two spaces. We put the utility room where the laundry room used to be and created a new laundry room off a new hallway that leads to the master bedroom. The space for this was created by borrowing space from the XL dining area. We carved out space for the formal living room to accommodate a larger kitchen. The rest of the space became modest-sized offices with French doors to allow light from the house's front into the kitchen. The living room now transitioned into the kitchen with a new bar and sitting area.
We also transformed the full bath and hallway, which became a half-bath and mudroom for this single couple. The master bathroom was redesigned to receive a private toilet room and tiled shower. The stairs were reoriented to highlight an open railing and small foyer with a pretty armchair. The client’s existing stylish furnishings were incorporated into the colorful, bold design. Each space had personality and unique charm. The aqua kitchen’s focal point is the Kohler cast-iron vintage-inspired sink. The enlarged windows in the living room and sink allow the homeowners to enjoy the natural surroundings.
Builder Partner – Parsetich Custom Homes
Photographer - Sarah Shields
---
Project completed by Wendy Langston's Everything Home interior design firm, which serves Carmel, Zionsville, Fishers, Westfield, Noblesville, and Indianapolis.
For more about Everything Home, click here: https://everythinghomedesigns.com/
To learn more about this project, click here:
https://everythinghomedesigns.com/portfolio/this-is-my-happy-place/

Inspiration för ett mellanstort funkis grå grått kök, med en integrerad diskho, släta luckor, bänkskiva i kvarts, grått stänkskydd och mellanmörkt trägolv
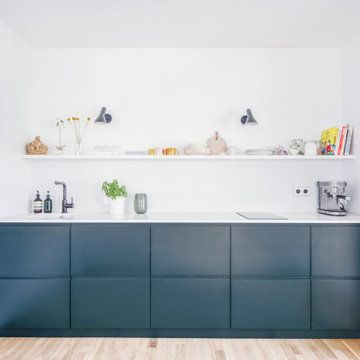
Idéer för att renovera ett funkis vit vitt l-kök, med en undermonterad diskho, släta luckor, blå skåp, ljust trägolv och beiget golv

Exempel på ett stort modernt vit vitt kök, med en rustik diskho, skåp i ljust trä, bänkskiva i kvarts, vitt stänkskydd, stänkskydd i tunnelbanekakel, svarta vitvaror, klinkergolv i keramik, vitt golv och skåp i shakerstil

The kitchen is designed for two serious home chefs who often entertain guests for dinner parties. Merging the kitchen and dining room into a singular space was a strategic design decision to both foster their style of ‘chefs table’ entertaining, and also make the most efficient use of valuable floor space - a common consideration in most Toronto homes. The table becomes an island-like surface for additional prep space, and also as the surface upon which the meal is eventually enjoyed.
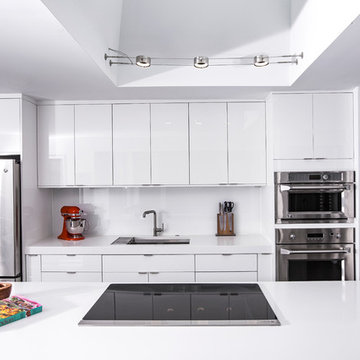
Inredning av ett modernt mellanstort vit linjärt vitt kök, med släta luckor, vita skåp, bänkskiva i koppar, vitt stänkskydd, rostfria vitvaror, en köksö, en undermonterad diskho, mörkt trägolv och brunt golv

Idéer för små funkis grått kök, med en undermonterad diskho, luckor med profilerade fronter, blå skåp, granitbänkskiva, blått stänkskydd, stänkskydd i keramik, rostfria vitvaror, ljust trägolv och brunt golv
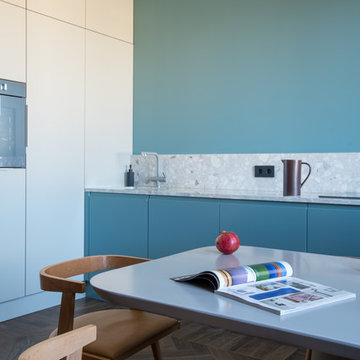
Bild på ett mellanstort funkis grå linjärt grått kök, med släta luckor, blå skåp, blått stänkskydd, mellanmörkt trägolv, brunt golv och bänkskiva i terrazo
7 234 foton på modernt turkost kök
3
