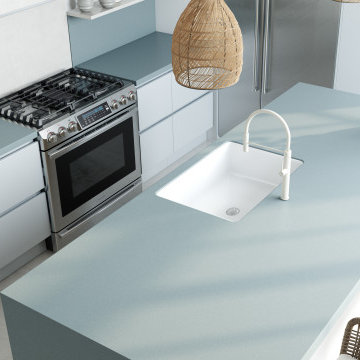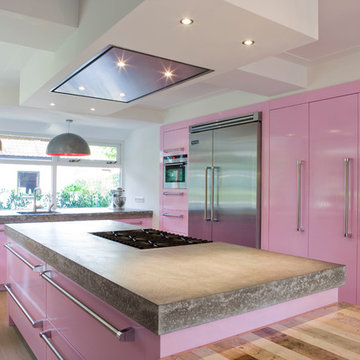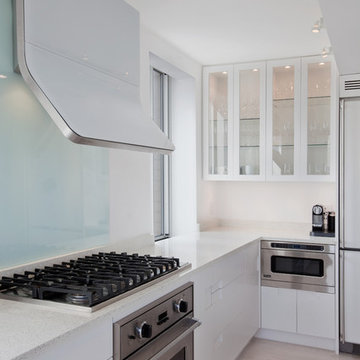7 240 foton på modernt turkost kök
Sortera efter:
Budget
Sortera efter:Populärt i dag
121 - 140 av 7 240 foton
Artikel 1 av 3
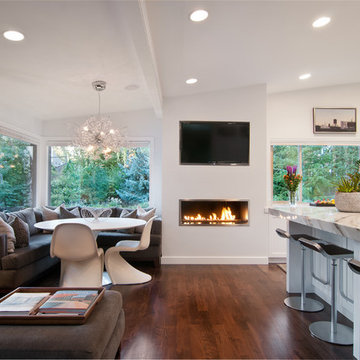
Phillip K Erickson
Inspiration för moderna kök med öppen planlösning, med blå skåp
Inspiration för moderna kök med öppen planlösning, med blå skåp

The Challenge
This beautiful waterfront home was begging for an update. Our clients wanted a contemporary design with modern finishes. They craved improved functionality in the kitchen, hardwood flooring in the living areas, and a spacious walk-in closet in the master bathroom. With two children in school, our clients also needed the project completed during their summer vacation – leaving a slim 90 days for the entire remodel. Could we do it? …Challenge accepted!
Our Solution
With their active summer travel schedule, our clients elected to vacate their home for the duration of the project. This was ideal for the intrusive nature of the scope of work.
In preparation, our design team created a project plan to suit our client’s needs. With such a clear timeline, we were able to select and order long-lead items in plenty of time for the project start date.
In the kitchen, we rearranged the layout to provide superior ventilation for the cooktop on the exterior wall. We added two large storage cabinets with glass doors, accented by a sleek mosaic backsplash of glass tile. We also incorporated a large contemporary waterfall island into the room. With seating at one end, the island provides both increased functionality and an eye-catching focal point for the center of the room. On the interior wall of the kitchen, we maximized storage with a wall of built-in cabinetry – complete with pullout pantry cabinets, a double oven, and a large stainless refrigerator.
Our clients wisely chose rich, dark-colored wood flooring to add warmth to the contemporary design. After installing the flooring in the kitchen, we brought it into the main living areas as well. In the great room, we wrapped the existing gas fireplace in a neutral stack stone. The effect of the stone on the media and window wall is breathtaking.
In the master bathroom, we expanded the closet by pushing the wall back into the adjacent pass-through hallway. The new walk-in closet now includes an impressive closet organization system.
Returning to the master bathroom, we removed the single vanity and repositioned the toilet, allowing for a new, curb-less glass shower and a his-and-hers vanity. The entire vanity and shower wall is finished in white 12×24 porcelain tile. The vertical glass mosaic accent band and backlit floating mirrors add to the clean, modern style. To the left of the master bathroom entry, we even added a matching make-up area.
Finally, we installed a number of elegant enhancements in the remaining rooms. The clients chose a bronze metal relief accent wall as well as some colorful finishes and artwork for the entry and hallway.
Exceptional Results
Our clients were simply thrilled with the final product! Not only did they return from their summer vacation to a gorgeous home remodel, but we concluded the project a full week ahead of schedule. As a result, the family was able to move in sooner than planned, giving them plenty of time to acclimate to the renovated space before their kids returned to school. Ultimately, we provided the outstanding results and customer experience that our clients had been searching for.
“We met with many other contractors leading up to signing with Progressive Design Build. When we met Mike, we finally felt safe. We had heard so many horror stories about contractors! Progressive was the best move we could have made. They made our dream house become a reality. Vernon was in charge of our project and everything went better than we expected. Our project was completed earlier than expected, too. Our questions and concerns were dealt with quickly and professionally, the job site was always clean, and all subs were friendly and professional. We had a wonderful experience with Progressive Design Build. We’re so grateful we found them.” – The Mader Family

Modern inredning av ett mellanstort vit vitt kök, med en undermonterad diskho, släta luckor, turkosa skåp, bänkskiva i kvarts, vitt stänkskydd, stänkskydd i marmor, färgglada vitvaror, klinkergolv i porslin, en köksö och brunt golv
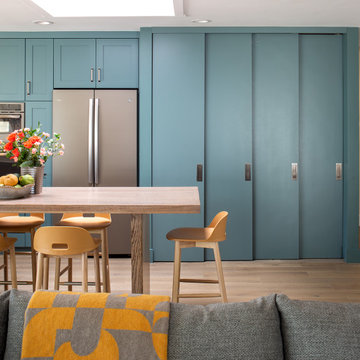
We then took space that had been a wet bar in the family room and integrated it into a large storage area that became the butlers/breakfast pantry. The butler’s pantry acts as a mini-kitchen and offers a great space to make coffee and morning fare leaving the kitchen clean and clutter-free.

Idéer för mellanstora funkis linjära brunt kök och matrum, med en nedsänkt diskho, släta luckor, laminatbänkskiva, rosa stänkskydd, stänkskydd i tunnelbanekakel, rostfria vitvaror och klinkergolv i keramik

A formerly walled in kitchen can finally breathe, and the cook can talk to his/her family or guests in this Denver remodel. Same footprint, but feels and works 5x better! Caesarstone counters and splash,

Complete ADU Build; Framing, drywall, insulation, carpentry and all required electrical and plumbing needs per the ADU build. Installation of all tile; Kitchen flooring and backsplash. Installation of hardwood flooring and base molding. Installation of all Kitchen cabinets as well as a fresh paint to finish.
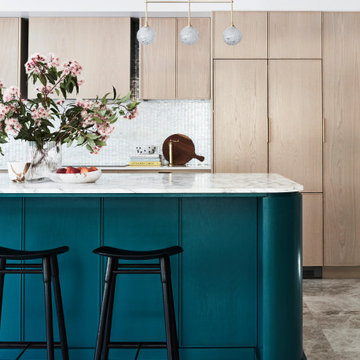
Inredning av ett modernt vit vitt parallellkök, med släta luckor, skåp i ljust trä, vitt stänkskydd, integrerade vitvaror, en köksö och grått golv

Idéer för små funkis vitt u-kök, med en undermonterad diskho, släta luckor, bänkskiva i kvartsit, grått stänkskydd, stänkskydd i marmor, rostfria vitvaror, klinkergolv i porslin, grått golv, skåp i mellenmörkt trä och en halv köksö

Bild på ett funkis vit vitt l-kök, med en dubbel diskho, släta luckor, vita skåp, stänkskydd med metallisk yta, ljust trägolv och beiget golv
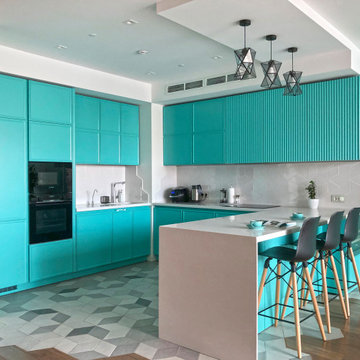
Idéer för att renovera ett funkis grå grått u-kök, med en enkel diskho, turkosa skåp, grått stänkskydd, svarta vitvaror, en halv köksö och grått golv

The kitchen combines oak joinery with blue-green painted cabinet fronts and marble bench tops
Idéer för att renovera ett mellanstort funkis vit vitt u-kök, med marmorbänkskiva, vitt stänkskydd, stänkskydd i tegel, rostfria vitvaror, en köksö, släta luckor, turkosa skåp, ljust trägolv och beiget golv
Idéer för att renovera ett mellanstort funkis vit vitt u-kök, med marmorbänkskiva, vitt stänkskydd, stänkskydd i tegel, rostfria vitvaror, en köksö, släta luckor, turkosa skåp, ljust trägolv och beiget golv
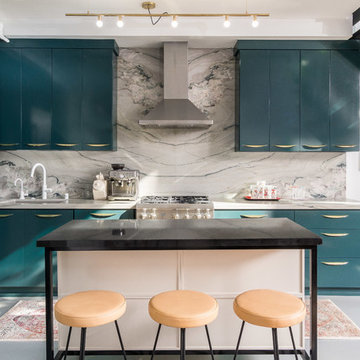
Inspiration för moderna grått kök med öppen planlösning, med släta luckor, en köksö, en undermonterad diskho, marmorbänkskiva, grått stänkskydd, stänkskydd i marmor, rostfria vitvaror och grått golv

Inspired by the original Ladbroke kitchen, the Long Acre kitchen is a beautiful chic take on the contemporary design. The incredible mid-azure green cabinetry combines beautifully with walnut timber to create a chic, sophisticated room
Balancing the bold green with a simple light wash of pink on the walls ensures the rich, intense green can take centre stage in the room.
The open walnut shelving within the island is the perfect place to show off larger pottery or glassware, as well as your favourite cookery books.
Complete with a seating area, this island is the perfect area for entertaining friends and family.
With a wonderful backdrop of brass, the light is reflected around the space, enhancing every detail, even down to the matching brass handles and antique brass taps. This open yet comforting canvas will never go out of fashion, with rich colours and warming walnut timber.
The walnut super stave worktop adds a warmth and depth to the kitchen and contributes a beautiful earthy quality to the design. The natural hues of the kitchen and contrasting materials create an incredibly welcoming environment.
Photography by Tim Doyle.
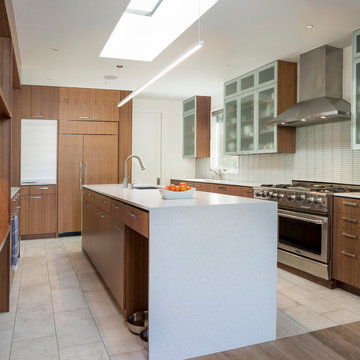
Tim D Coy
Inspiration för moderna vitt kök, med släta luckor, skåp i mörkt trä, en köksö, vitt stänkskydd, integrerade vitvaror, en undermonterad diskho och beiget golv
Inspiration för moderna vitt kök, med släta luckor, skåp i mörkt trä, en köksö, vitt stänkskydd, integrerade vitvaror, en undermonterad diskho och beiget golv
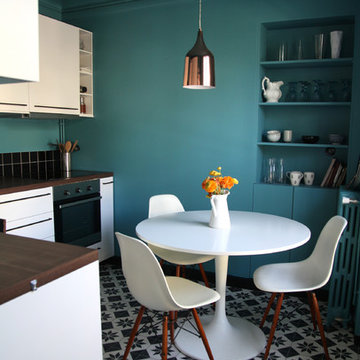
Sarah Hafner
Bild på ett litet funkis kök, med släta luckor, vita skåp, träbänkskiva, svart stänkskydd, rostfria vitvaror och klinkergolv i keramik
Bild på ett litet funkis kök, med släta luckor, vita skåp, träbänkskiva, svart stänkskydd, rostfria vitvaror och klinkergolv i keramik
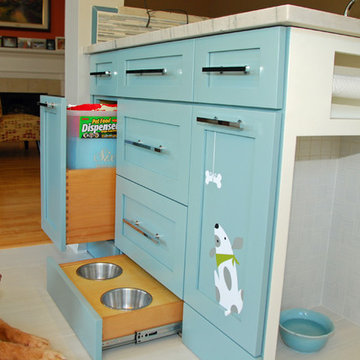
Dog bowl drawer at the bottom, which can be open with a gentle push. www.amishcabinetsoftexas.com
Exempel på ett mellanstort modernt kök, med en undermonterad diskho, skåp i shakerstil, blå skåp, bänkskiva i kvartsit, blått stänkskydd, vita vitvaror, klinkergolv i porslin och en halv köksö
Exempel på ett mellanstort modernt kök, med en undermonterad diskho, skåp i shakerstil, blå skåp, bänkskiva i kvartsit, blått stänkskydd, vita vitvaror, klinkergolv i porslin och en halv köksö
7 240 foton på modernt turkost kök
7
