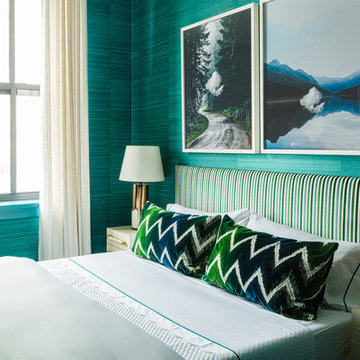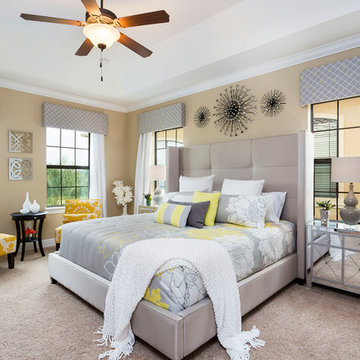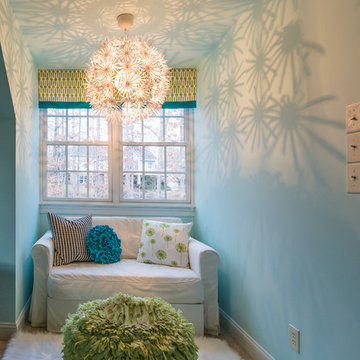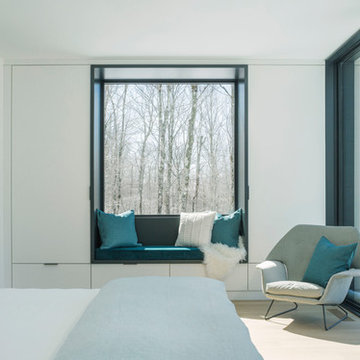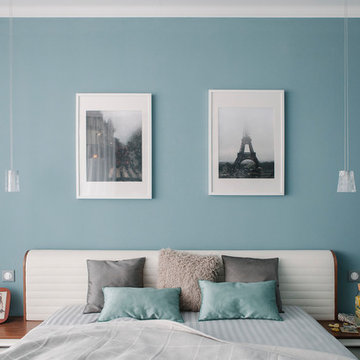6 250 foton på modernt turkost sovrum
Sortera efter:
Budget
Sortera efter:Populärt i dag
61 - 80 av 6 250 foton
Artikel 1 av 3

photo by Susan Teare
Bild på ett funkis sovrum, med vita väggar, betonggolv och en öppen vedspis
Bild på ett funkis sovrum, med vita väggar, betonggolv och en öppen vedspis

Photographer: Henry Woide
- www.henrywoide.co.uk
Architecture: 4SArchitecture
Foto på ett mellanstort funkis huvudsovrum, med vita väggar, ljust trägolv, en standard öppen spis och en spiselkrans i gips
Foto på ett mellanstort funkis huvudsovrum, med vita väggar, ljust trägolv, en standard öppen spis och en spiselkrans i gips
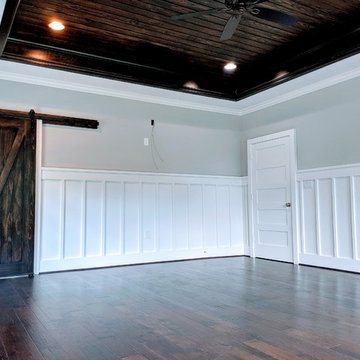
Master Bedroom with V groove ceiling, shiplap, board & batten.
Inredning av ett modernt stort huvudsovrum, med grå väggar, mörkt trägolv och brunt golv
Inredning av ett modernt stort huvudsovrum, med grå väggar, mörkt trägolv och brunt golv

Master Bedroom
Photographer: Nolasco Studios
Idéer för mellanstora funkis huvudsovrum, med bruna väggar, klinkergolv i keramik, en bred öppen spis, en spiselkrans i trä och grått golv
Idéer för mellanstora funkis huvudsovrum, med bruna väggar, klinkergolv i keramik, en bred öppen spis, en spiselkrans i trä och grått golv
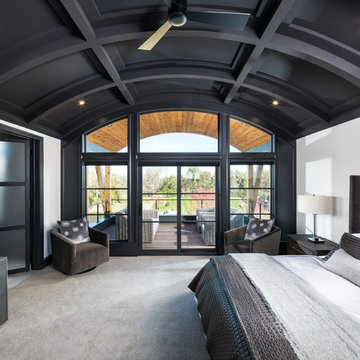
Landmark Photography
Inspiration för moderna sovrum, med vita väggar, heltäckningsmatta och grått golv
Inspiration för moderna sovrum, med vita väggar, heltäckningsmatta och grått golv
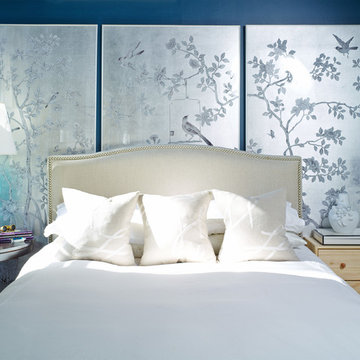
The bedroom features framed hand-painted wallpaper panels.
Photo: John Dolan Photography
Idéer för funkis sovrum
Idéer för funkis sovrum
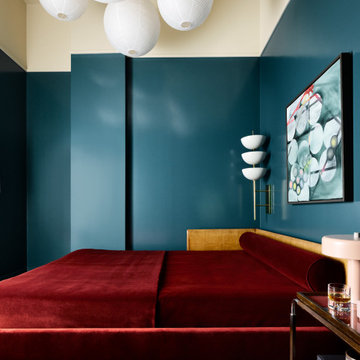
Photography by Jared Kuzia
House Beautiful Spring/2023
Inspiration för moderna sovrum
Inspiration för moderna sovrum
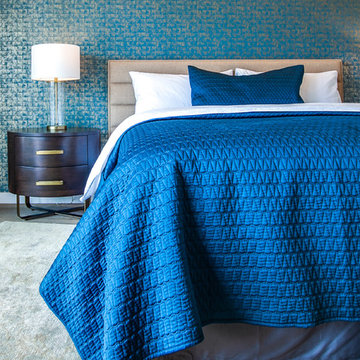
Inspiration för ett stort funkis huvudsovrum, med grå väggar, mellanmörkt trägolv och brunt golv
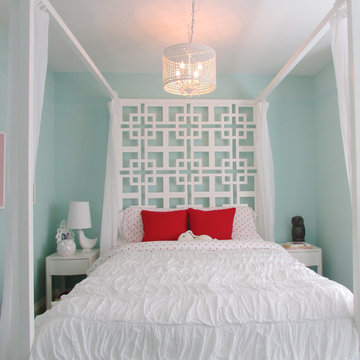
Photo: Jenn Hannotte © 2013 Houzz
Exempel på ett modernt sovrum, med blå väggar
Exempel på ett modernt sovrum, med blå väggar
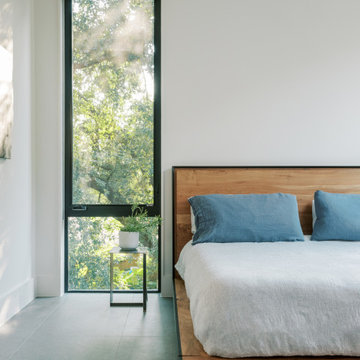
The Watonga residence was commissioned by a woman with a big heart for animal fostering. She wanted a house that felt private from the street but visually and physically connected to the backyard. The house needed to consider the typology and scale of the existing neighborhood, and it needed durable materials to accommodate little paws. Finally, it had to support an environmentally conscientious life. The house was intentionally placed on the short end of an irregularly shaped lot, allowing the living spaces to open up to a large native landscape and adjacent lot containing a significant tree grove. This siting allowed for a passive orientation where window walls face north and exposure to the south and west is minimal.
The interior is light-filled, capturing expansive landscape views of an established oak grove to the North and bayou views to the East. A carefully choreographed entry vestibule and screen shield create interior privacy from the street. A two-story volume fills the center of the home with warm, southern light. A palette of tile, Texas stone, and concrete are used for budget friendly durability. The house is derived from a simple diagram with utilitarian functions placed in the stone box and living in a minimal gabled roof that supports solar panel orientation and rainwater collection.
At its core, this home is designed for family, foster dogs, well-curated music, and Aggie game days.
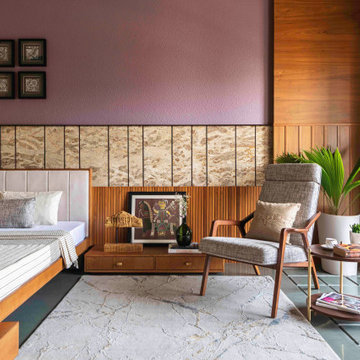
Photo Credit - Photographix | Jacob Nedumchira
The teak furniture and the grey Kota stone truly enhance the aesthetic of the room. The transitional space between the bedroom and the balcony here is again treated with a different pattern of the same material. This visually eases the transition between indoor and outdoor spaces.

Learn more about this project and many more at
www.branadesigns.com
Inspiration för ett mellanstort funkis huvudsovrum, med flerfärgade väggar, plywoodgolv, en bred öppen spis, en spiselkrans i sten och beiget golv
Inspiration för ett mellanstort funkis huvudsovrum, med flerfärgade väggar, plywoodgolv, en bred öppen spis, en spiselkrans i sten och beiget golv
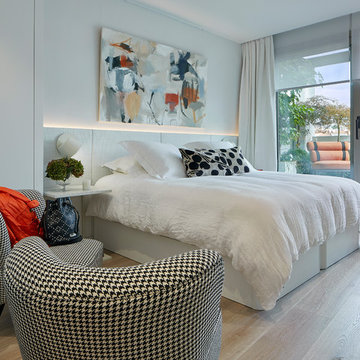
Habitación con butacas, cama con cabezal acolchado y terraza
Idéer för att renovera ett mellanstort funkis huvudsovrum, med vita väggar och ljust trägolv
Idéer för att renovera ett mellanstort funkis huvudsovrum, med vita väggar och ljust trägolv
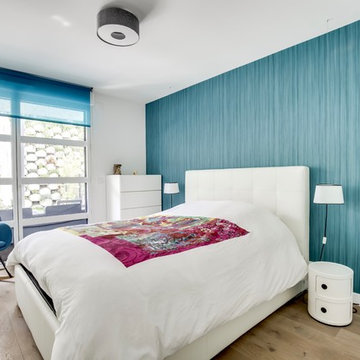
Shooot'in
Inspiration för ett litet funkis huvudsovrum, med blå väggar, mörkt trägolv och brunt golv
Inspiration för ett litet funkis huvudsovrum, med blå väggar, mörkt trägolv och brunt golv
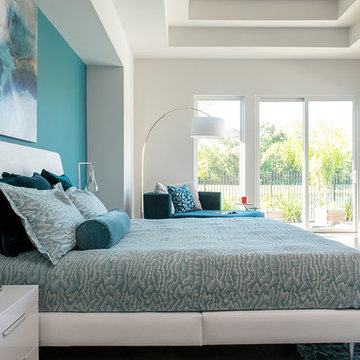
When the Menzies moved to Houston, they enlisted Cantoni design consultant Gena Sylvester to bring their whimsical dream house to life.
Photo by Michael Hunter
6 250 foton på modernt turkost sovrum
4
