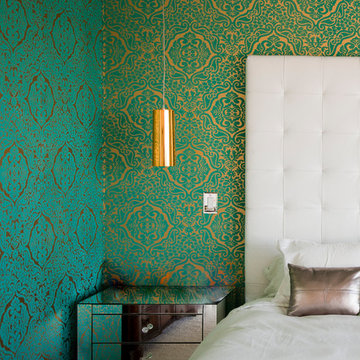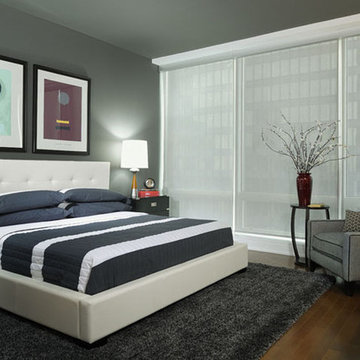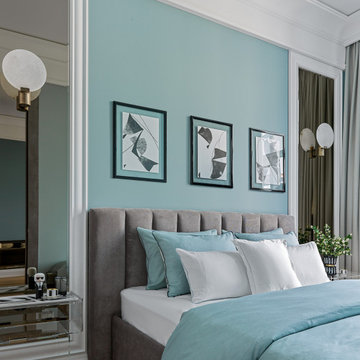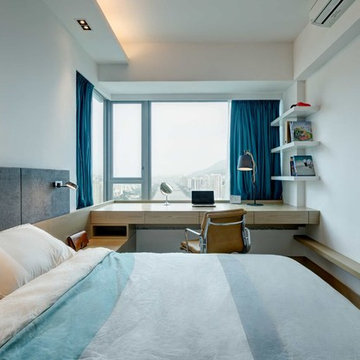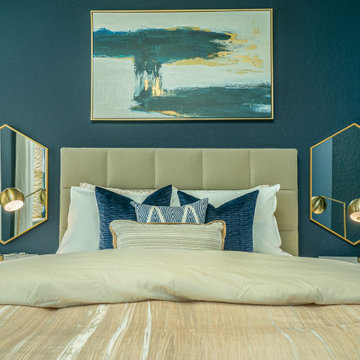6 250 foton på modernt turkost sovrum
Sortera efter:
Budget
Sortera efter:Populärt i dag
81 - 100 av 6 250 foton
Artikel 1 av 3
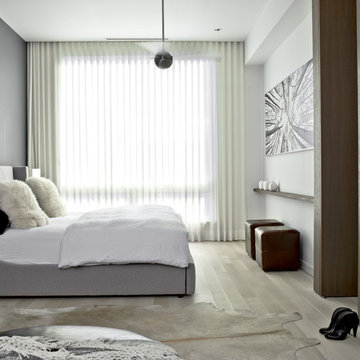
The master bedroom has windows looking out into the open air atrium/courtyard and the rear yard. The drapes, which allow light to filter in while protecting privacy, are installed in a pocket to hide their hardware. The wall of walnut paneling to the right features a hidden door leading into the large closet. The gray accent wall is a distinct, surprising element in the otherwise white walled house.
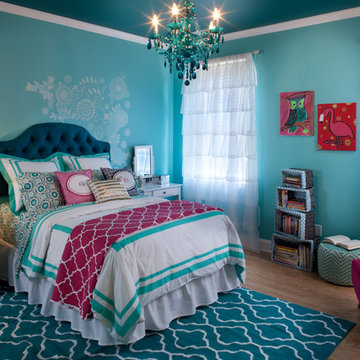
I was hired by the parents of a soon-to-be teenage girl turning 13 years-old. They wanted to remodel her bedroom from a young girls room to a teenage room. This project was a joy and a dream to work on! I got the opportunity to channel my inner child. I wanted to design a space that she would love to sleep in, entertain, hangout, do homework, and lounge in.
The first step was to interview her so that she would feel like she was a part of the process and the decision making. I asked her what was her favorite color, what was her favorite print, her favorite hobbies, if there was anything in her room she wanted to keep, and her style.
The second step was to go shopping with her and once that process started she was thrilled. One of the challenges for me was making sure I was able to give her everything she wanted. The other challenge was incorporating her favorite pattern-- zebra print. I decided to bring it into the room in small accent pieces where it was previously the dominant pattern throughout her room. The color palette went from light pink to her favorite color teal with pops of fuchsia. I wanted to make the ceiling a part of the design so I painted it a deep teal and added a beautiful teal glass and crystal chandelier to highlight it. Her room became a private oasis away from her parents where she could escape to. In the end we gave her everything she wanted.
Photography by Haigwood Studios
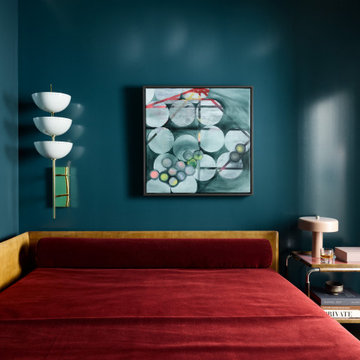
Photography by Jared Kuzia
House Beautiful Spring/2023
Modern inredning av ett sovrum
Modern inredning av ett sovrum
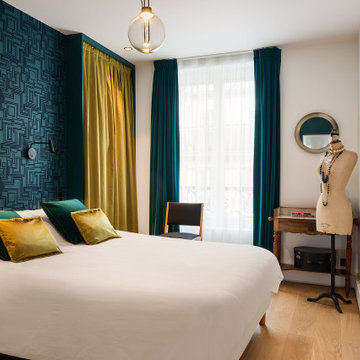
Dans la chambre, on ose la couleur avec un papier-peint floqué pour la tête de lit, entourée de dressings fermés par des rideaux satinés qui accrochent la lumière. Quelques pièces vintage viennent là encore agrémenter ce décor contemporain.
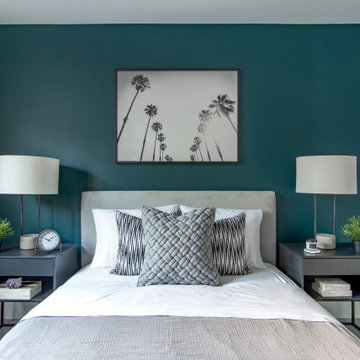
Modern inredning av ett mellanstort gästrum, med gröna väggar och grått golv
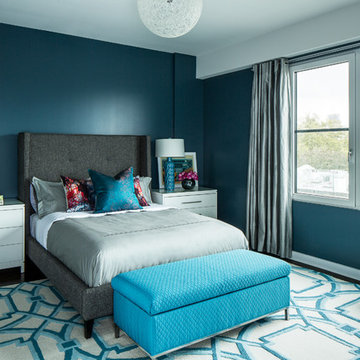
Sean Litchfield
Inspiration för moderna sovrum, med blå väggar, mörkt trägolv och brunt golv
Inspiration för moderna sovrum, med blå väggar, mörkt trägolv och brunt golv
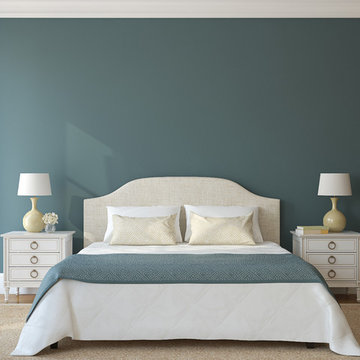
Idéer för att renovera ett stort funkis huvudsovrum, med gröna väggar, ljust trägolv och brunt golv
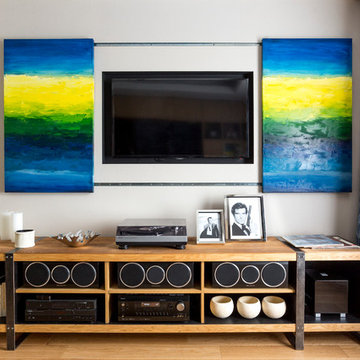
В первую очередь, спальня выглядит как спальня, чего мы и добивались. А во вторую, в прямом смысле, открываются скрытые технологические возможности.
Idéer för att renovera ett funkis sovrum
Idéer för att renovera ett funkis sovrum
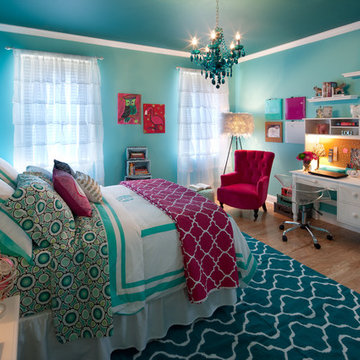
I was hired by the parents of a soon-to-be teenage girl turning 13 years-old. They wanted to remodel her bedroom from a young girls room to a teenage room. This project was a joy and a dream to work on! I got the opportunity to channel my inner child. I wanted to design a space that she would love to sleep in, entertain, hangout, do homework, and lounge in.
The first step was to interview her so that she would feel like she was a part of the process and the decision making. I asked her what was her favorite color, what was her favorite print, her favorite hobbies, if there was anything in her room she wanted to keep, and her style.
The second step was to go shopping with her and once that process started she was thrilled. One of the challenges for me was making sure I was able to give her everything she wanted. The other challenge was incorporating her favorite pattern-- zebra print. I decided to bring it into the room in small accent pieces where it was previously the dominant pattern throughout her room. The color palette went from light pink to her favorite color teal with pops of fuchsia. I wanted to make the ceiling a part of the design so I painted it a deep teal and added a beautiful teal glass and crystal chandelier to highlight it. Her room became a private oasis away from her parents where she could escape to. In the end we gave her everything she wanted.
Photography by Haigwood Studios
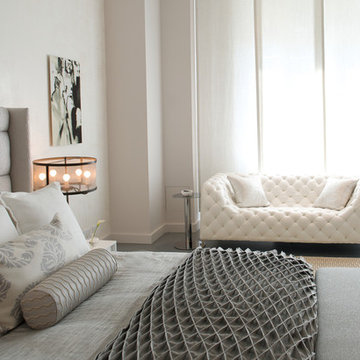
Tranquil bedrooms with a contemporary style show off cool color palettes and warm textures. Comfort is taken to a whole new level with plush upholstering, tufted textiles, and luxurious area rugs -- the layered fabrics create the perfect oasis to retreat to after a long and busy day.
Artwork and artisanal lighting add a touch of timeless trend, which, when paired with the overall softness of the space, create a balance between comfort and sophistication.
Project Location: New York City. Project designed by interior design firm, Betty Wasserman Art & Interiors. From their Chelsea base, they serve clients in Manhattan and throughout New York City, as well as across the tri-state area and in The Hamptons.
For more about Betty Wasserman, click here: https://www.bettywasserman.com/
To learn more about this project, click here: https://www.bettywasserman.com/spaces/south-chelsea-loft/
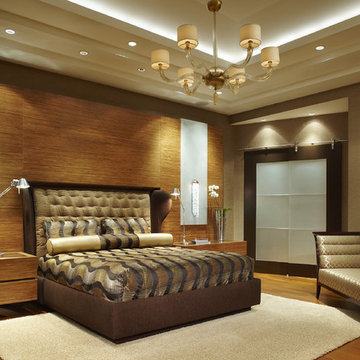
Master Bedroom
Photography by Brantley Photography
Idéer för stora funkis huvudsovrum, med beige väggar och mellanmörkt trägolv
Idéer för stora funkis huvudsovrum, med beige väggar och mellanmörkt trägolv

Bild på ett mellanstort funkis huvudsovrum, med grå väggar, heltäckningsmatta och grått golv
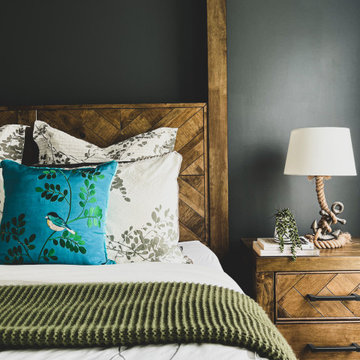
Project Brief - Moody Master Bedroom
Design Decisions -
Dark grey wall colour was chosen for the accent wall which provides the perfect background for timber canopy bed and accentuates its look
- The rope lamps selected bring in the modern rustic charm
- The faux hanging plant not only make the space look fresh but also increase the visual interest
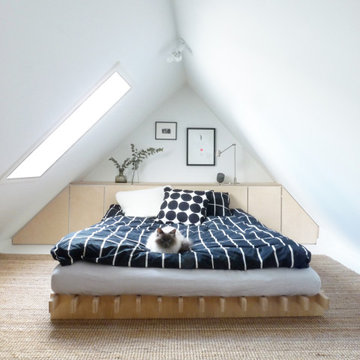
Custom designed bed-end, with storage inside. Custom designed bed, for the low-ceiling attic.
Bild på ett litet funkis sovrum, med vita väggar, heltäckningsmatta och vitt golv
Bild på ett litet funkis sovrum, med vita väggar, heltäckningsmatta och vitt golv
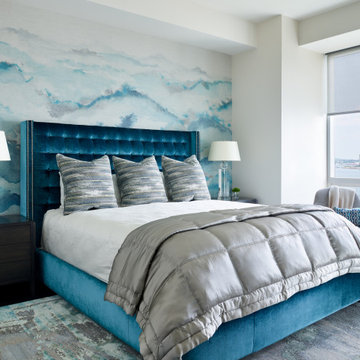
The master bedroom is pure bliss, featuring a stunning velvet wrapped turquoise king-size bed against a mural wallpapered backsplash from Philip Jeffries. The water view is reflected in the hand woven rug from Landry & Arcari. Dark wood nightstands from The Bright Group add warmth, extra storage, and clean lines. Understated crystal lamps from Restoration Hardware add elegance without too much fuss.
6 250 foton på modernt turkost sovrum
5
