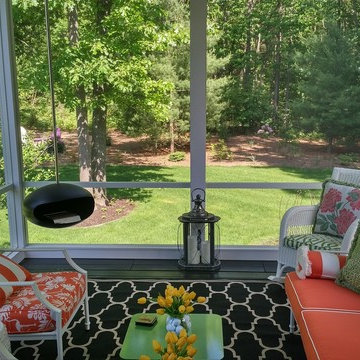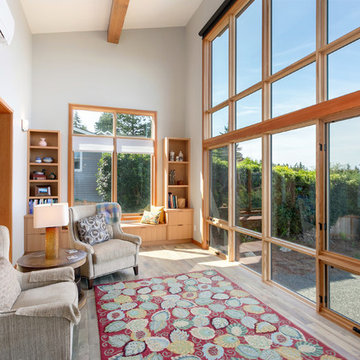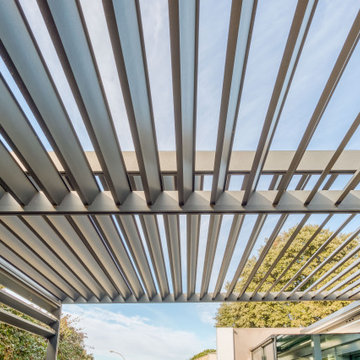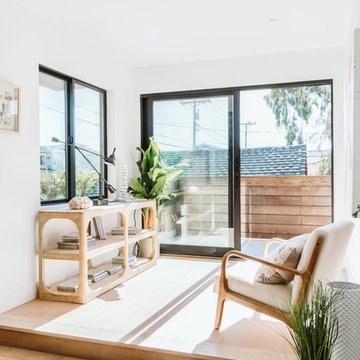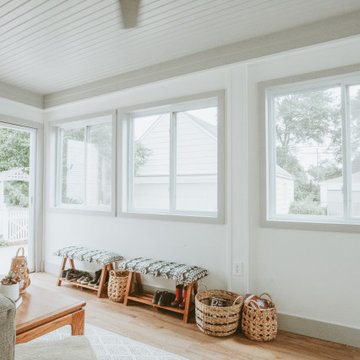695 foton på modernt uterum, med brunt golv
Sortera efter:
Budget
Sortera efter:Populärt i dag
121 - 140 av 695 foton
Artikel 1 av 3
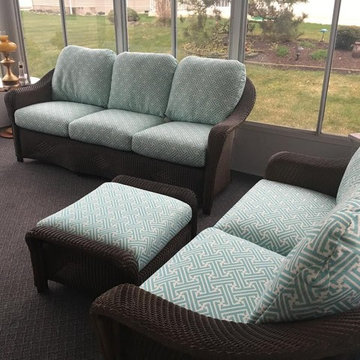
Idéer för att renovera ett mellanstort funkis uterum, med mellanmörkt trägolv, tak och brunt golv
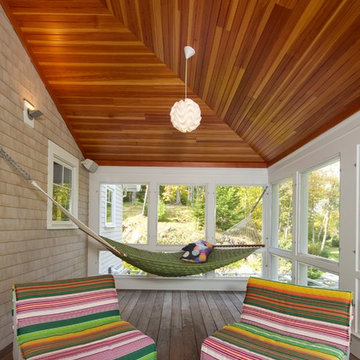
David Clough Photography
Inspiration för mellanstora moderna uterum, med mellanmörkt trägolv, tak och brunt golv
Inspiration för mellanstora moderna uterum, med mellanmörkt trägolv, tak och brunt golv
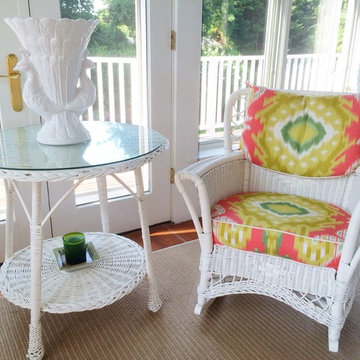
Exempel på ett mellanstort modernt uterum, med mörkt trägolv, tak och brunt golv
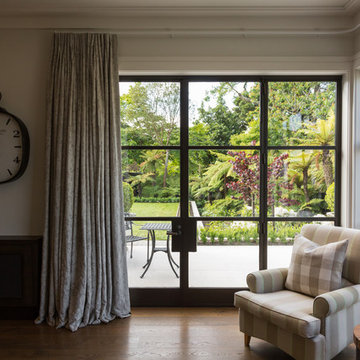
Dave Richards
Inspiration för ett funkis uterum, med mörkt trägolv, tak och brunt golv
Inspiration för ett funkis uterum, med mörkt trägolv, tak och brunt golv
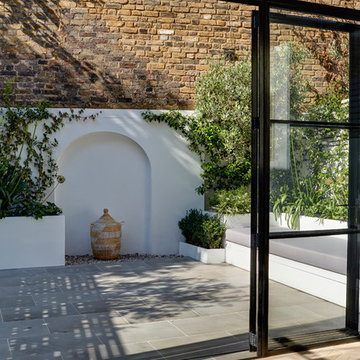
St. George's Terrace is our luxurious renovation of a grand, Grade II Listed garden apartment in the centre of Primrose Hill village, North London. Meticulously renovated after 40 years in the same hands, we reinstated the grand salon, kitchen and dining room - added a Crittall style breakfast room, and dug out additional space at basement level to form a third bedroom and second bathroom.
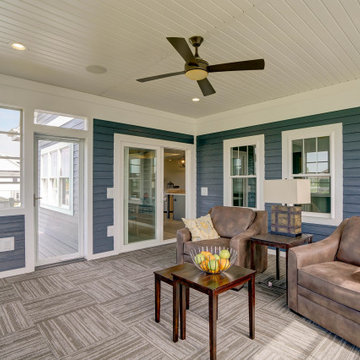
Sunroom that connects to the kitchen/dining area and the patio.
Foto på ett mellanstort funkis uterum, med ljust trägolv, tak och brunt golv
Foto på ett mellanstort funkis uterum, med ljust trägolv, tak och brunt golv
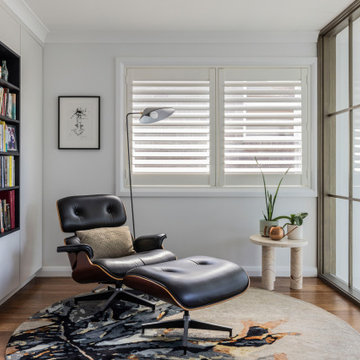
Library - Sometimes unexpected spaces emerge that are in between spaces and you need to resist the temptation to rationalise them away. The library is one and it is the most delightful space in the house. We designed a bookcase / storage unit with a central black rectangle and you can sit on the Eames chair on the circular hand made rug and look into the void or off into the garden.
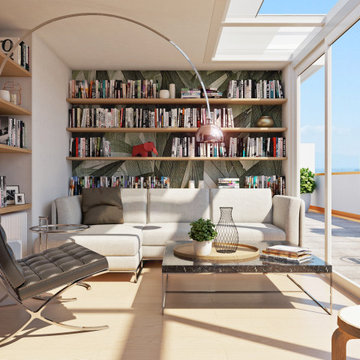
▶️ SERRA BIOCLIMATICA E VERANDA: DIFFERENZE
Realizzare una serra bioclimatica a casa anziché una classica veranda ti permetterà di godere di alcuni vantaggi che forse non conosci.
Vediamo insieme quali sono:
1️⃣. IMPATTO AMBIENTALE: la struttura permette di risparmiare energia e ridurre le emissioni di CO2.
2️⃣.COMFORT: miglioramento delle condizioni di comfort abitativo grazie ad un ambiente termoregolato sia in estate che in inverno.
3️⃣. VALORE DI MERCATO: l’installazione di una serra consente di adeguarsi alle norme sulle certificazioni energetiche e di conseguenza aumentare notevolmente il valore di mercato dell’immobile
4️⃣. AUMENTO CUBATURA: La serra solare bioclimatica non influisce sulla cubatura dell’edificio, ciò significa che la porzione occupata non è esposta a tassazione. Questo avviene perchè essendo una soluzione di bioedilizia, quello della serra è considerato volume tecnico, cioè un volume fruibile concesso gratuitamente e non computabile nel volume totale dell’immobile.
5️⃣. DETRAZIONI FISCALI: Rientrando nelle lavorazioni di incremento di risparmio energetico potrai godere della detrazione fiscale del 65% sulla costruzione della serra solare, sia per quanto riguarda le lavorazioni che per la progettazione.
Scopri di più sul mio blog
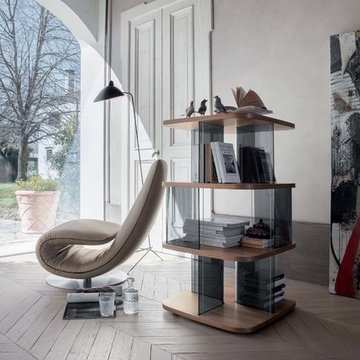
Designed by Angelo Tomaiuolo for Tonin Casa and manufactured in Italy, Ricciolo Modern Chaise Lounge is a truly revolutionary seating solution. Designed to convert from an armchair into a chaise and back into an armchair, Ricciolo is an ideal accent in any space with its sinuous shape and abundance of upholstery options that include 21 eco leather colors and 21 Italian genuine soft leather colors.
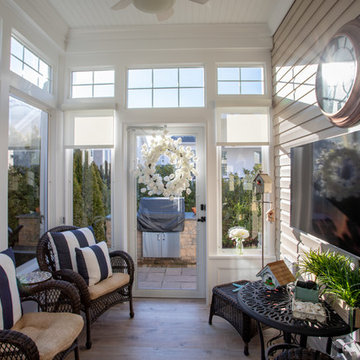
Three Season Sunrooms | Patio Enclosure constructed by Baine Contracting and photographed by Osprey Perspectives.
Modern inredning av ett mellanstort uterum, med klinkergolv i porslin, tak och brunt golv
Modern inredning av ett mellanstort uterum, med klinkergolv i porslin, tak och brunt golv
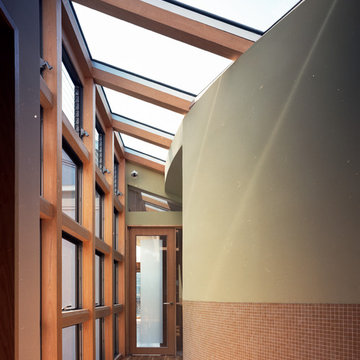
Bild på ett mellanstort funkis uterum, med mellanmörkt trägolv, glastak och brunt golv
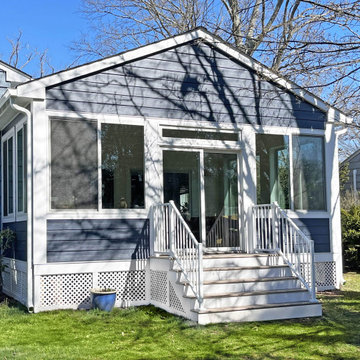
Bright & Airy, Contemporary 3-season porch in Princeton, New Jersey. A perfect place to relax or entertain! This beautiful extension of our clients home is filled with sunlight throughout. Design features include shiplap walls, vaulted shiplap ceiling with wood beam, luxury vinyl flooring. Warm yet bright tones throughout. New siding and shingles blend with existing exterior of the home, small deck with stairs leads to backyard.
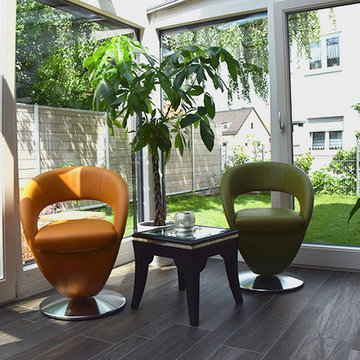
Wintergarten mit Blick in den Garten
– © Eigenes Archiv
Inspiration för ett mellanstort funkis uterum, med glastak och brunt golv
Inspiration för ett mellanstort funkis uterum, med glastak och brunt golv
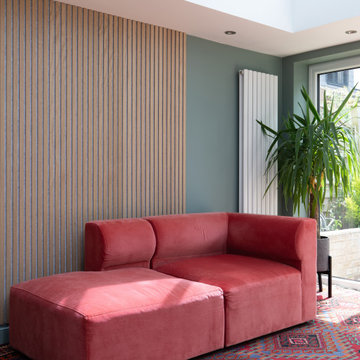
The conservatory with a dining room and a chill area
Idéer för mellanstora funkis uterum, med ljust trägolv, glastak och brunt golv
Idéer för mellanstora funkis uterum, med ljust trägolv, glastak och brunt golv
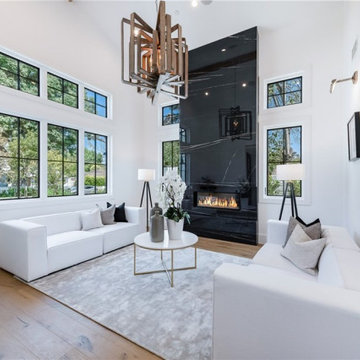
This is a view of a sunroom/ sitting area. The fireplace has a stone finish. Wood flooring. Modern interior electrical fixtures.
Idéer för mellanstora funkis uterum, med ljust trägolv, en bred öppen spis, en spiselkrans i sten, tak och brunt golv
Idéer för mellanstora funkis uterum, med ljust trägolv, en bred öppen spis, en spiselkrans i sten, tak och brunt golv
695 foton på modernt uterum, med brunt golv
7
