284 foton på modernt uterum, med en spiselkrans i sten
Sortera efter:
Budget
Sortera efter:Populärt i dag
21 - 40 av 284 foton
Artikel 1 av 3
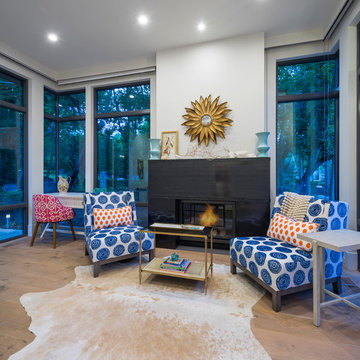
Photos: Josh Caldwell
Bild på ett stort funkis uterum, med ljust trägolv, en standard öppen spis, en spiselkrans i sten och tak
Bild på ett stort funkis uterum, med ljust trägolv, en standard öppen spis, en spiselkrans i sten och tak
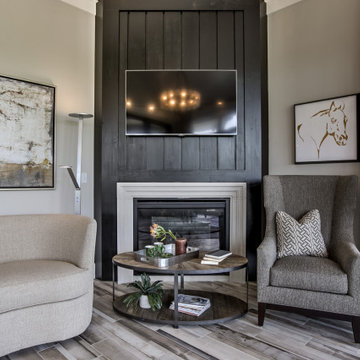
View of the corner fireplace in the sunroom
Inspiration för ett mellanstort funkis uterum, med klinkergolv i porslin, en öppen hörnspis, en spiselkrans i sten och grått golv
Inspiration för ett mellanstort funkis uterum, med klinkergolv i porslin, en öppen hörnspis, en spiselkrans i sten och grått golv
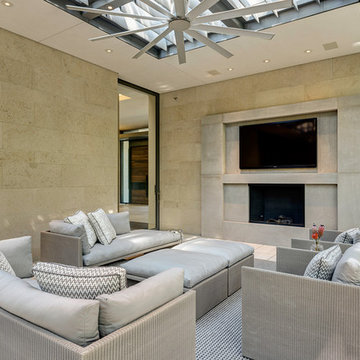
Copyright © 2012 James F. Wilson. All Rights Reserved.
Inredning av ett modernt stort uterum, med klinkergolv i porslin, en standard öppen spis, en spiselkrans i sten, takfönster och beiget golv
Inredning av ett modernt stort uterum, med klinkergolv i porslin, en standard öppen spis, en spiselkrans i sten, takfönster och beiget golv
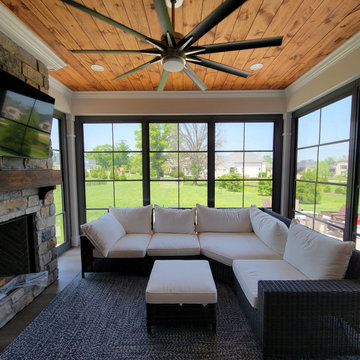
Refresh existing screen porch converting to 3/4 season sunroom, add gas fireplace with TV, new crown molding, nickel gap wood ceiling, stone fireplace, luxury vinyl wood flooring.
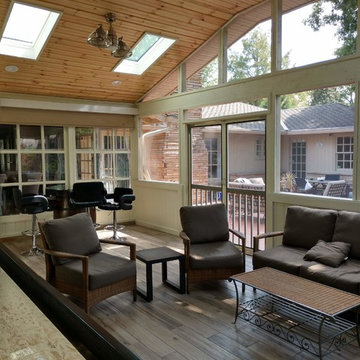
After: The vaulted pavilion was no small undertaking, but our clients agree it was worth it! Skylights help keep the natural light in their home, but keep them dry from any weather Oklahoma throws at them. After seeing the beautiful natural wood of the tongue-and-groove ceiling we were happy the clients opted to keep the color and choose a clear stain. No worries about the winter in this screened in porch-between the gas fireplace and infrared heater they will be nice and cozy while watching all those football games and entertaining outside.
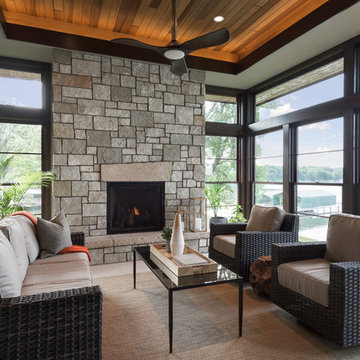
Builder: Denali Custom Homes - Architectural Designer: Alexander Design Group - Interior Designer: Studio M Interiors - Photo: Spacecrafting Photography
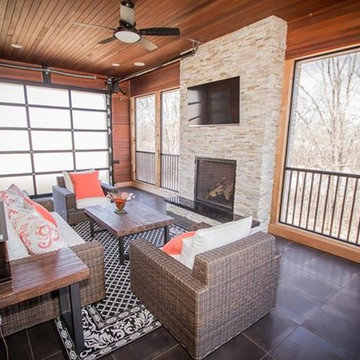
Amazing screen room overlooking pond, slate floors with shiplap cedar walls and custom fit aluminum screens.
Werschay Homes is a Custom Home Builder Located in Central Minnesota Specializing in Design Build and Custom New Home Construction. www.werschayhomes... — in St. Augusta, MN.
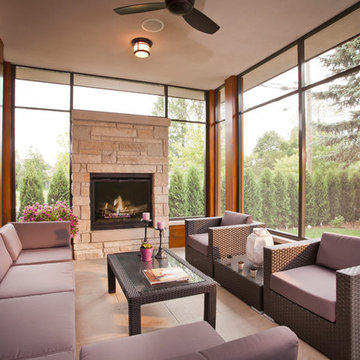
Don Schulte Photography
Foto på ett mellanstort funkis uterum, med klinkergolv i porslin, en standard öppen spis, en spiselkrans i sten och tak
Foto på ett mellanstort funkis uterum, med klinkergolv i porslin, en standard öppen spis, en spiselkrans i sten och tak
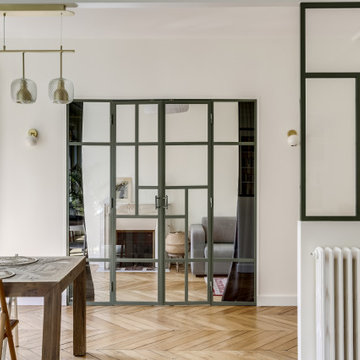
Inredning av ett modernt uterum, med mellanmörkt trägolv, en standard öppen spis, en spiselkrans i sten och beiget golv
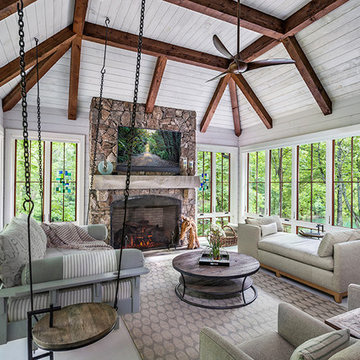
This light and airy lake house features an open plan and refined, clean lines that are reflected throughout in details like reclaimed wide plank heart pine floors, shiplap walls, V-groove ceilings and concealed cabinetry. The home's exterior combines Doggett Mountain stone with board and batten siding, accented by a copper roof.
Photography by Rebecca Lehde, Inspiro 8 Studios.
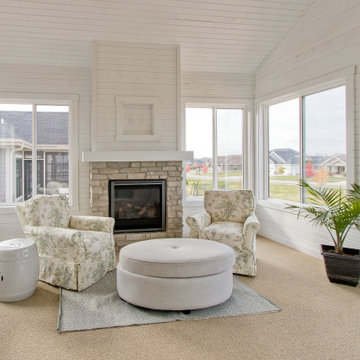
If you love what you see and would like to know more about a manufacturer/color/style of a Floor & Home product used in this project, submit a product inquiry request here: bit.ly/_ProductInquiry
Floor & Home products supplied by Coyle Carpet One- Madison, WI • Products Supplied Include: Sunroom Carpet
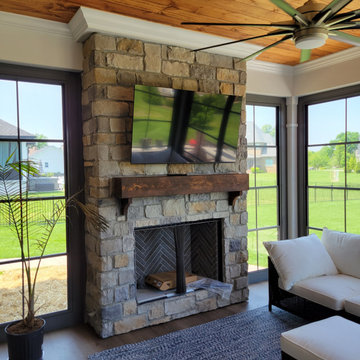
Refresh existing screen porch converting to 3/4 season sunroom, add gas fireplace with TV, new crown molding, nickel gap wood ceiling, stone fireplace, luxury vinyl wood flooring.
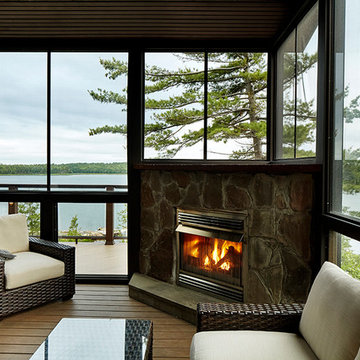
Modern inredning av ett mellanstort uterum, med mellanmörkt trägolv, en öppen hörnspis, en spiselkrans i sten och tak
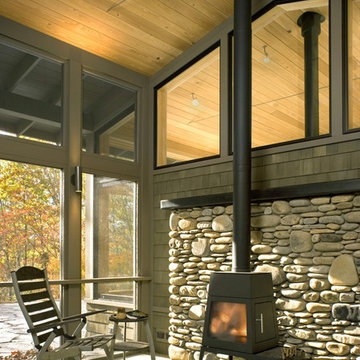
This mountain modern cabin is located in the mountains adjacent to an organic farm overlooking the South Toe River. The highest portion of the property offers stunning mountain views, however, the owners wanted to minimize the home’s visual impact on the surrounding hillsides. The house was located down slope and near a woodland edge which provides additional privacy and protection from strong northern winds.
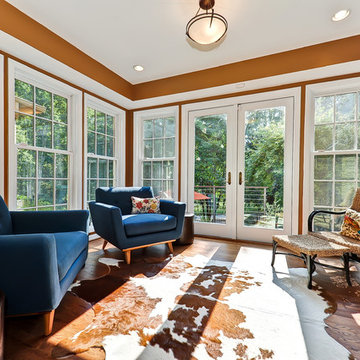
Modern addition to 1950's home. Includes an open riser staircase, home office in tower over new family room and incorporated into master bedroom suite. Lots of full length Jeldwen windows and doors allowing lots of natural light in.
Photo features French doors to the front balcony/porch area.
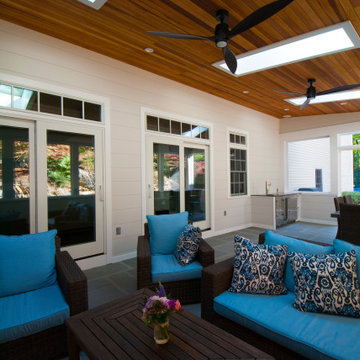
The owners spend a great deal of time outdoors and desperately desired a living room open to the elements and set up for long days and evenings of entertaining in the beautiful New England air. KMA’s goal was to give the owners an outdoor space where they can enjoy warm summer evenings with a glass of wine or a beer during football season.
The floor will incorporate Natural Blue Cleft random size rectangular pieces of bluestone that coordinate with a feature wall made of ledge and ashlar cuts of the same stone.
The interior walls feature weathered wood that complements a rich mahogany ceiling. Contemporary fans coordinate with three large skylights, and two new large sliding doors with transoms.
Other features are a reclaimed hearth, an outdoor kitchen that includes a wine fridge, beverage dispenser (kegerator!), and under-counter refrigerator. Cedar clapboards tie the new structure with the existing home and a large brick chimney ground the feature wall while providing privacy from the street.
The project also includes space for a grill, fire pit, and pergola.
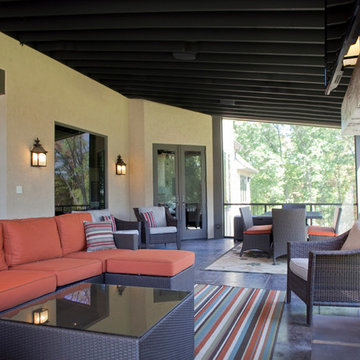
Photo Credit: Kliethermes Homes & Remodeling Inc.
This client came to us with a desire to have a multi-function semi-outdoor area where they could dine, entertain, and be together as a family. We helped them design this custom Three Season Room where they can do all three--and more! With heaters and fans installed for comfort, this family can now play games with the kids or have the crew over to watch the ball game most of the year 'round!
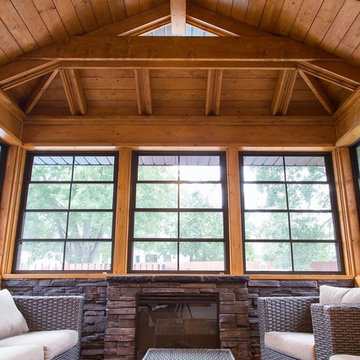
Idéer för mellanstora funkis uterum, med mörkt trägolv, en standard öppen spis, en spiselkrans i sten, tak och brunt golv
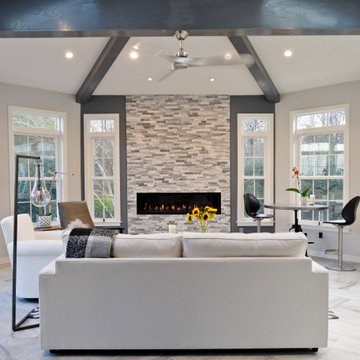
Idéer för att renovera ett mellanstort funkis uterum, med en bred öppen spis och en spiselkrans i sten
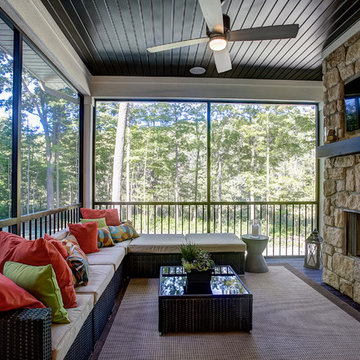
Foto på ett mellanstort funkis uterum, med en standard öppen spis, en spiselkrans i sten och brunt golv
284 foton på modernt uterum, med en spiselkrans i sten
2