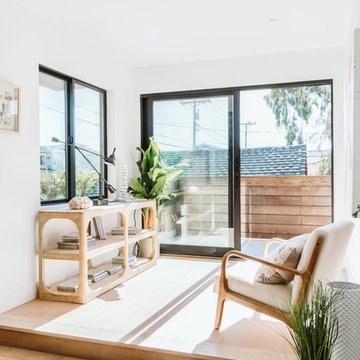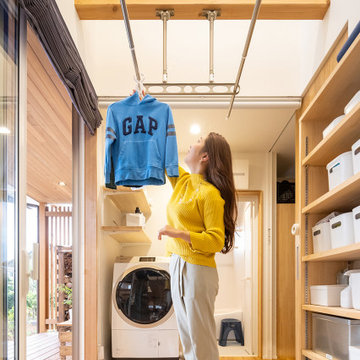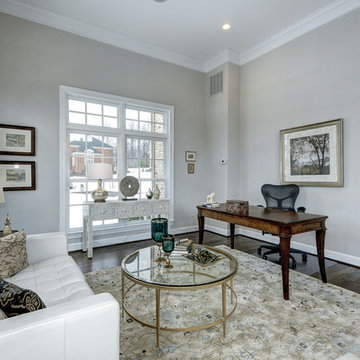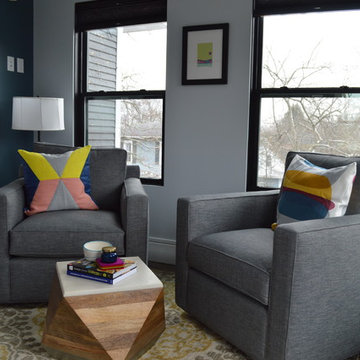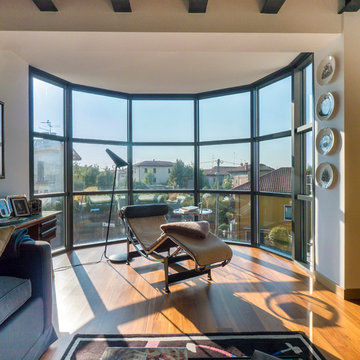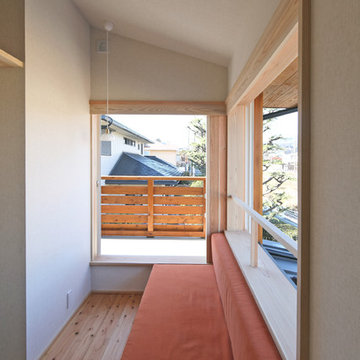471 foton på modernt uterum, med mellanmörkt trägolv
Sortera efter:
Budget
Sortera efter:Populärt i dag
101 - 120 av 471 foton
Artikel 1 av 3
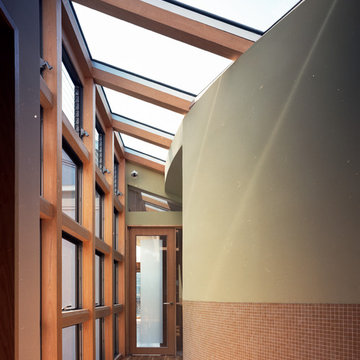
Bild på ett mellanstort funkis uterum, med mellanmörkt trägolv, glastak och brunt golv
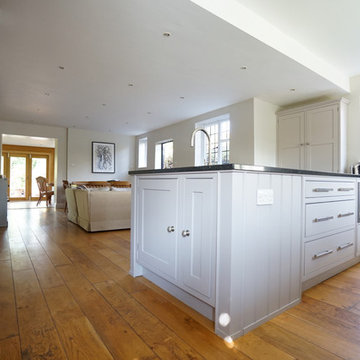
Splat Decorating Limited has decorated this lovely handmade kitchen & family living / dining room throughout. Farow & Ball 'Skimming Stone' was used on the walls with 'Elephants breath' on the kitchen cupboards & fittings. A brilliant white ceiling and eggshell finish on the shirting boards / door has provided a nice contrast.
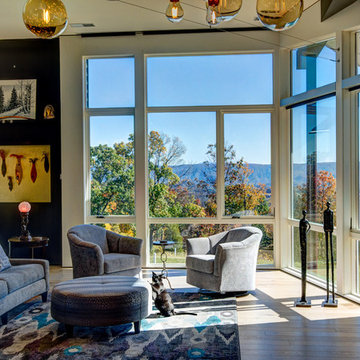
Photography by Nathan Webb, AIA
Foto på ett stort funkis uterum, med mellanmörkt trägolv, en öppen hörnspis, en spiselkrans i sten och tak
Foto på ett stort funkis uterum, med mellanmörkt trägolv, en öppen hörnspis, en spiselkrans i sten och tak
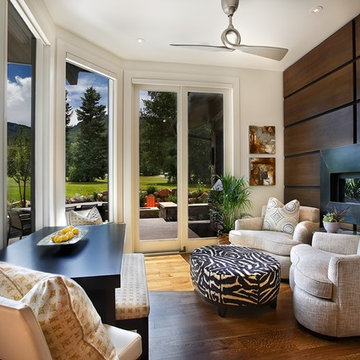
Jim Fairchild
Exempel på ett stort modernt uterum, med mellanmörkt trägolv, en bred öppen spis, en spiselkrans i metall och tak
Exempel på ett stort modernt uterum, med mellanmörkt trägolv, en bred öppen spis, en spiselkrans i metall och tak
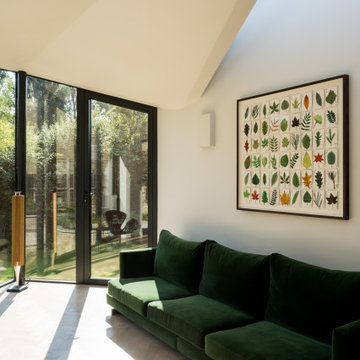
roof light
Modern inredning av ett mellanstort uterum, med mellanmörkt trägolv, takfönster och brunt golv
Modern inredning av ett mellanstort uterum, med mellanmörkt trägolv, takfönster och brunt golv
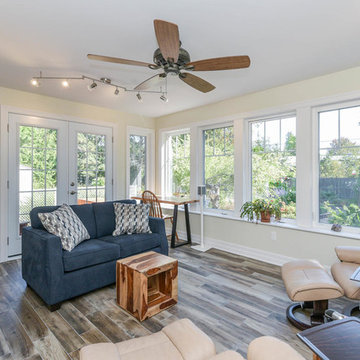
Beautiful 225 square foot sunroom addition overlooking mature rear yard garden.
Idéer för mellanstora funkis uterum, med mellanmörkt trägolv, tak och brunt golv
Idéer för mellanstora funkis uterum, med mellanmörkt trägolv, tak och brunt golv
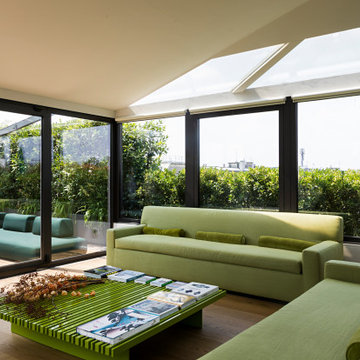
Veranda circondala da terrazzi
Inspiration för stora moderna uterum, med mellanmörkt trägolv och takfönster
Inspiration för stora moderna uterum, med mellanmörkt trägolv och takfönster
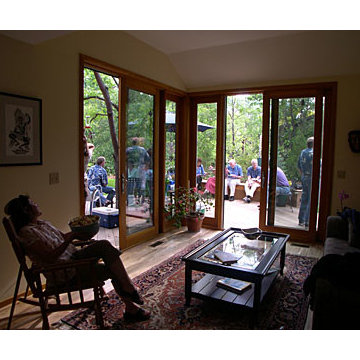
The very comfortable Den addition leaves the west elevation of the original house to push into the heavily landscaped rear yard and affords views of the gardens to the south.
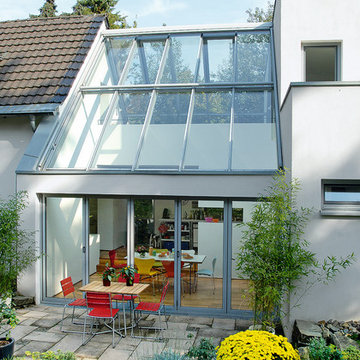
Bildnachweis: Bauidee
Inspiration för mellanstora moderna uterum, med mellanmörkt trägolv, glastak och brunt golv
Inspiration för mellanstora moderna uterum, med mellanmörkt trägolv, glastak och brunt golv
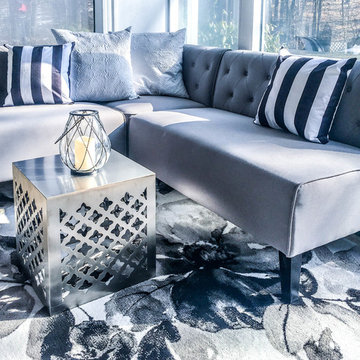
Glam eat-in kitchen sitting area.
Idéer för ett modernt uterum, med mellanmörkt trägolv
Idéer för ett modernt uterum, med mellanmörkt trägolv
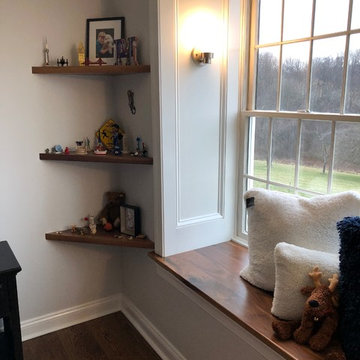
Large bay windows with custom lighting and hardwood covering offer a great window seat option. Corner wood shelving added for decorative/display options.
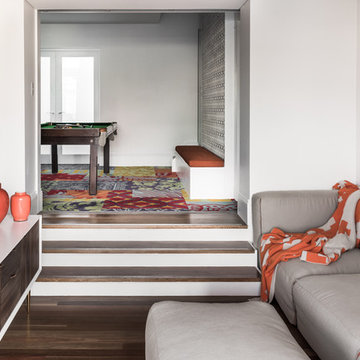
Photographs: Tom Blachford
Inspiration för små moderna uterum, med mellanmörkt trägolv, tak och flerfärgat golv
Inspiration för små moderna uterum, med mellanmörkt trägolv, tak och flerfärgat golv
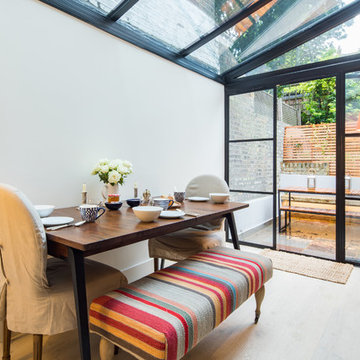
home redesign and extension
Idéer för ett mellanstort modernt uterum, med mellanmörkt trägolv, glastak och beiget golv
Idéer för ett mellanstort modernt uterum, med mellanmörkt trägolv, glastak och beiget golv
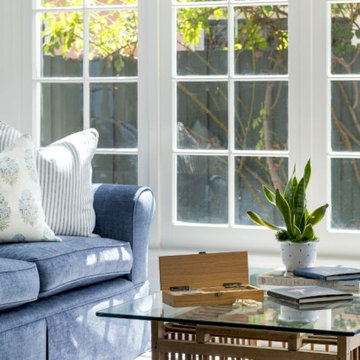
Our La Cañada studio designed this lovely home, keeping with the fun, cheerful personalities of the homeowner. The entry runner from Annie Selke is the perfect introduction to the house and its playful palette, adding a welcoming appeal. In the dining room, a beautiful, iconic Schumacher wallpaper was one of our happy finishes whose vines and garden colors begged for more vibrant colors to complement it. So we added bold green color to the trims, doors, and windows, enhancing the playful appeal. In the family room, we used a soft palette with pale blue, soft grays, and warm corals, reminiscent of pastel house palettes and crisp white trim that reflects the turquoise waters and white sandy beaches of Bermuda! The formal living room looks elegant and sophisticated, with beautiful furniture in soft blue and pastel green. The curtains nicely complement the space, and the gorgeous wooden center table anchors the space beautifully. In the kitchen, we added a custom-built, happy blue island that sits beneath the house’s namesake fabric, Hydrangea Heaven.
---Project designed by Courtney Thomas Design in La Cañada. Serving Pasadena, Glendale, Monrovia, San Marino, Sierra Madre, South Pasadena, and Altadena.
For more about Courtney Thomas Design, see here: https://www.courtneythomasdesign.com/
To learn more about this project, see here:
https://www.courtneythomasdesign.com/portfolio/elegant-family-home-la-canada/
471 foton på modernt uterum, med mellanmörkt trägolv
6
