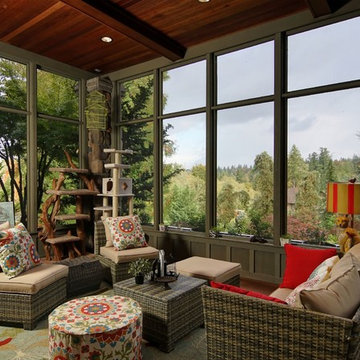162 foton på rustikt uterum, med mellanmörkt trägolv
Sortera efter:
Budget
Sortera efter:Populärt i dag
1 - 20 av 162 foton
Artikel 1 av 3
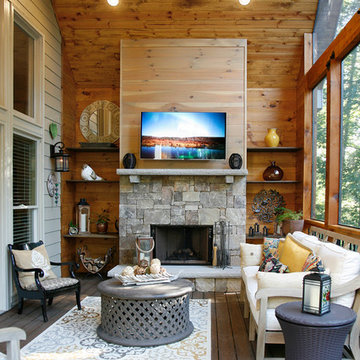
Barbara Brown Photography
Exempel på ett mellanstort rustikt uterum, med en standard öppen spis, en spiselkrans i sten, mellanmörkt trägolv, tak och brunt golv
Exempel på ett mellanstort rustikt uterum, med en standard öppen spis, en spiselkrans i sten, mellanmörkt trägolv, tak och brunt golv

Jonathan Reece
Bild på ett mellanstort rustikt uterum, med mellanmörkt trägolv, tak och brunt golv
Bild på ett mellanstort rustikt uterum, med mellanmörkt trägolv, tak och brunt golv

SpaceCrafting
Foto på ett mellanstort rustikt uterum, med mellanmörkt trägolv, en standard öppen spis, tak, grått golv och en spiselkrans i sten
Foto på ett mellanstort rustikt uterum, med mellanmörkt trägolv, en standard öppen spis, tak, grått golv och en spiselkrans i sten
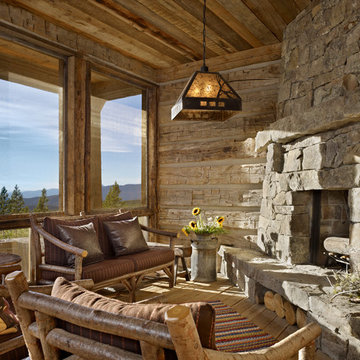
MillerRoodell Architects // Benjamin Benschneider Photography
Inredning av ett rustikt mellanstort uterum, med mellanmörkt trägolv, en spiselkrans i sten, tak och en öppen hörnspis
Inredning av ett rustikt mellanstort uterum, med mellanmörkt trägolv, en spiselkrans i sten, tak och en öppen hörnspis

Inspiration för rustika uterum, med mellanmörkt trägolv, brunt golv, tak, en standard öppen spis och en spiselkrans i metall
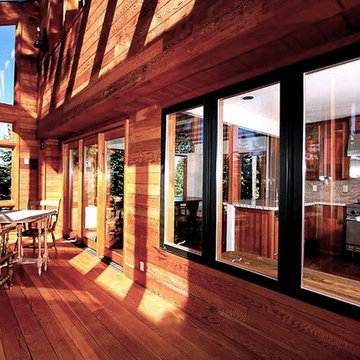
rustic escape open and airy mountain vies
Bild på ett mellanstort rustikt uterum, med mellanmörkt trägolv och takfönster
Bild på ett mellanstort rustikt uterum, med mellanmörkt trägolv och takfönster

Rustik inredning av ett uterum, med mellanmörkt trägolv, en standard öppen spis, en spiselkrans i sten, tak och brunt golv
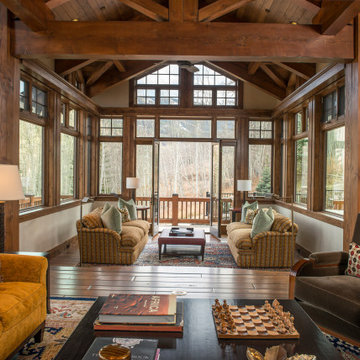
Idéer för mellanstora rustika uterum, med mellanmörkt trägolv, tak och brunt golv
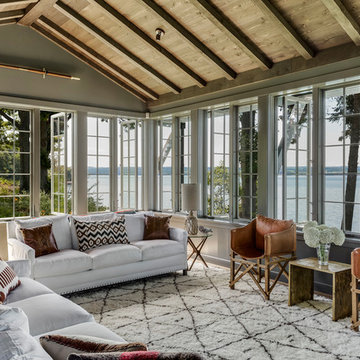
TEAM
Interior Design: LDa Architecture & Interiors
Builder: Dixon Building Company
Landscape Architect: Gregory Lombardi Design
Photographer: Greg Premru Photography
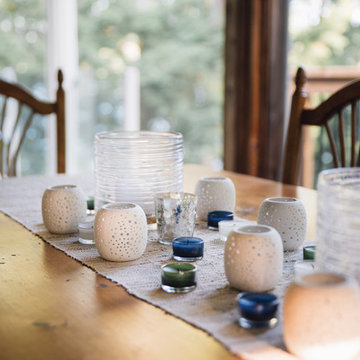
Instead of bringing the outdoors in, this sun room brings the indoors out. A large sectional sofa, comfy chairs, and lots of pillows create the perfect place to lounge with a good book or play board games with friends during the warm summer days. A classic wood table and chairs add a touch of a rustic feeling while making the sun room the perfect place for family to gather for a meal. This outdoor room is now the number one spot in the house.
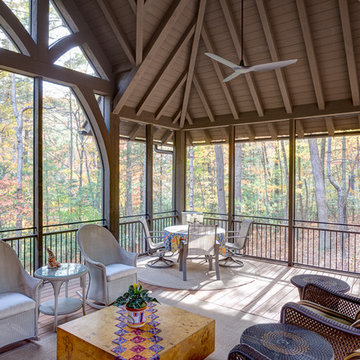
This eclectic mountain home nestled in the Blue Ridge Mountains showcases an unexpected but harmonious blend of design influences. The European-inspired architecture, featuring native stone, heavy timbers and a cedar shake roof, complement the rustic setting. Inside, details like tongue and groove cypress ceilings, plaster walls and reclaimed heart pine floors create a warm and inviting backdrop punctuated with modern rustic fixtures and vibrant splashes of color.
Meechan Architectural Photography

Photos © Rachael L. Stollar
Inspiration för rustika uterum, med mellanmörkt trägolv, en öppen vedspis och tak
Inspiration för rustika uterum, med mellanmörkt trägolv, en öppen vedspis och tak
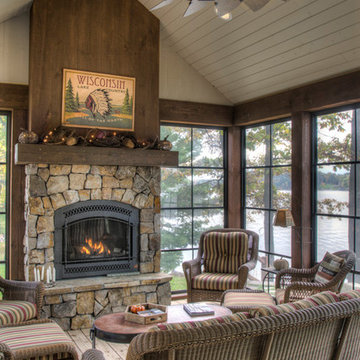
Rustik inredning av ett mellanstort uterum, med mellanmörkt trägolv, en standard öppen spis, en spiselkrans i sten, tak och brunt golv
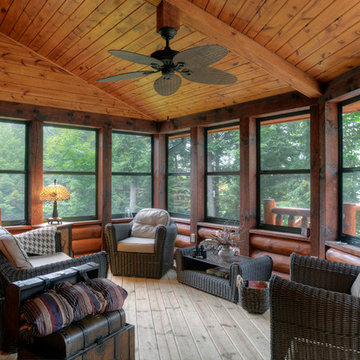
Dan Hoffman
Idéer för rustika uterum, med mellanmörkt trägolv och tak
Idéer för rustika uterum, med mellanmörkt trägolv och tak

This house features an open concept floor plan, with expansive windows that truly capture the 180-degree lake views. The classic design elements, such as white cabinets, neutral paint colors, and natural wood tones, help make this house feel bright and welcoming year round.
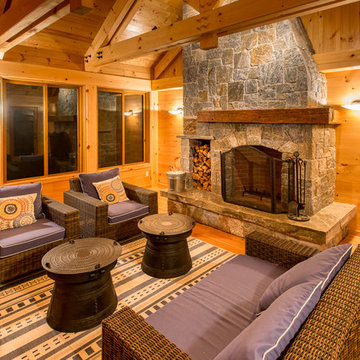
Paul Rogers
Idéer för ett mellanstort rustikt uterum, med mellanmörkt trägolv, en dubbelsidig öppen spis och en spiselkrans i sten
Idéer för ett mellanstort rustikt uterum, med mellanmörkt trägolv, en dubbelsidig öppen spis och en spiselkrans i sten

This house features an open concept floor plan, with expansive windows that truly capture the 180-degree lake views. The classic design elements, such as white cabinets, neutral paint colors, and natural wood tones, help make this house feel bright and welcoming year round.
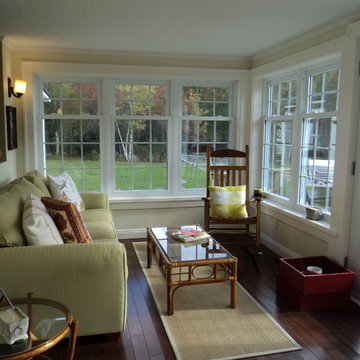
Exempel på ett mellanstort rustikt uterum, med mellanmörkt trägolv, tak och brunt golv
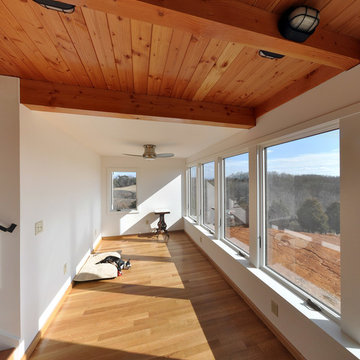
Sun room facing the views of the Blue Ridge Mountains in East Tennessee.
Inspiration för små rustika uterum, med mellanmörkt trägolv och tak
Inspiration för små rustika uterum, med mellanmörkt trägolv och tak
162 foton på rustikt uterum, med mellanmörkt trägolv
1
