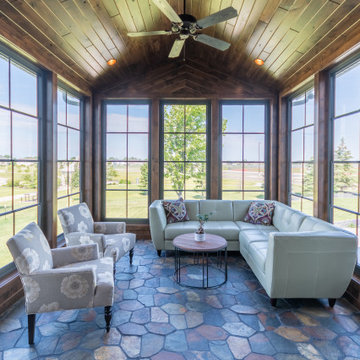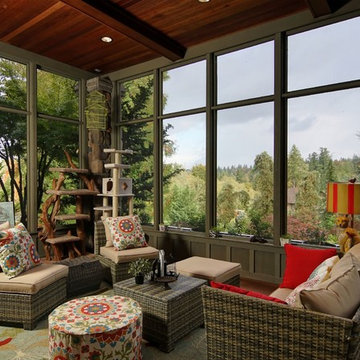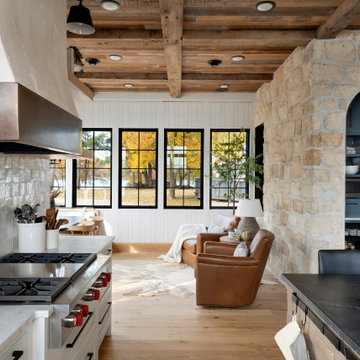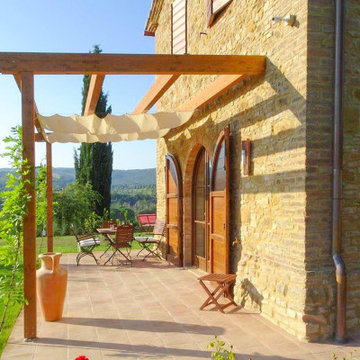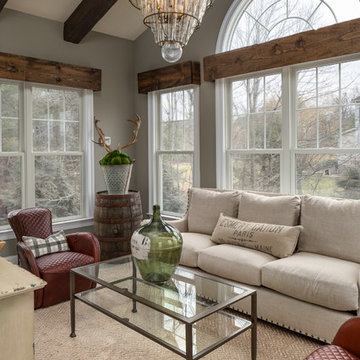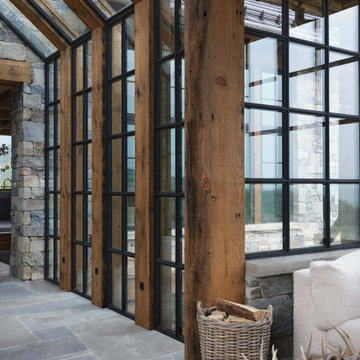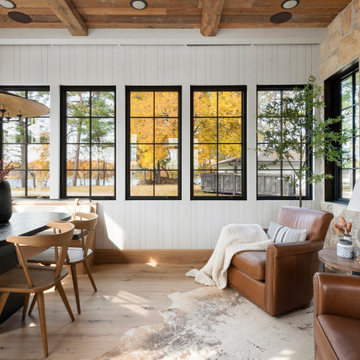1 953 foton på rustikt uterum
Sortera efter:
Budget
Sortera efter:Populärt i dag
1 - 20 av 1 953 foton
Artikel 1 av 2

A striking 36-ft by 18-ft. four-season pavilion profiled in the September 2015 issue of Fine Homebuilding magazine. To read the article, go to http://www.carolinatimberworks.com/wp-content/uploads/2015/07/Glass-in-the-Garden_September-2015-Fine-Homebuilding-Cover-and-article.pdf. Operable steel doors and windows. Douglas Fir and reclaimed Hemlock ceiling boards.
© Carolina Timberworks

Idéer för ett rustikt uterum, med en standard öppen spis, en spiselkrans i sten och tak
Hitta den rätta lokala yrkespersonen för ditt projekt
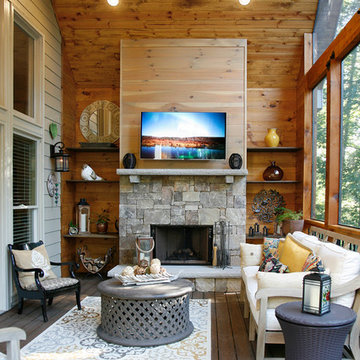
Barbara Brown Photography
Exempel på ett mellanstort rustikt uterum, med en standard öppen spis, en spiselkrans i sten, mellanmörkt trägolv, tak och brunt golv
Exempel på ett mellanstort rustikt uterum, med en standard öppen spis, en spiselkrans i sten, mellanmörkt trägolv, tak och brunt golv

Jonathan Reece
Bild på ett mellanstort rustikt uterum, med mellanmörkt trägolv, tak och brunt golv
Bild på ett mellanstort rustikt uterum, med mellanmörkt trägolv, tak och brunt golv

This log & stone home has it all! A potting and gardening room hightlighted by lots of windows, a slate floor and double French doors that lead to a beautiful garden area.

SpaceCrafting
Foto på ett mellanstort rustikt uterum, med mellanmörkt trägolv, en standard öppen spis, tak, grått golv och en spiselkrans i sten
Foto på ett mellanstort rustikt uterum, med mellanmörkt trägolv, en standard öppen spis, tak, grått golv och en spiselkrans i sten
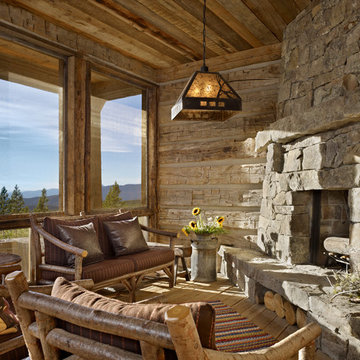
MillerRoodell Architects // Benjamin Benschneider Photography
Inredning av ett rustikt mellanstort uterum, med mellanmörkt trägolv, en spiselkrans i sten, tak och en öppen hörnspis
Inredning av ett rustikt mellanstort uterum, med mellanmörkt trägolv, en spiselkrans i sten, tak och en öppen hörnspis
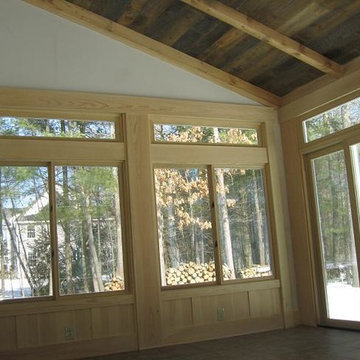
George Trojan
Foto på ett mellanstort rustikt uterum, med klinkergolv i keramik och tak
Foto på ett mellanstort rustikt uterum, med klinkergolv i keramik och tak

This charming European-inspired home juxtaposes old-world architecture with more contemporary details. The exterior is primarily comprised of granite stonework with limestone accents. The stair turret provides circulation throughout all three levels of the home, and custom iron windows afford expansive lake and mountain views. The interior features custom iron windows, plaster walls, reclaimed heart pine timbers, quartersawn oak floors and reclaimed oak millwork.

David Deitrich
Foto på ett rustikt uterum, med mörkt trägolv, en spiselkrans i sten, tak och brunt golv
Foto på ett rustikt uterum, med mörkt trägolv, en spiselkrans i sten, tak och brunt golv

Inspiration för rustika uterum, med mellanmörkt trägolv, brunt golv, tak, en standard öppen spis och en spiselkrans i metall

Tile floors, gas fireplace, skylights, ezebreeze, natural stone, 1 x 6 pine ceilings, led lighting, 5.1 surround sound, TV, live edge mantel, rope lighting, western triple slider, new windows, stainless cable railings
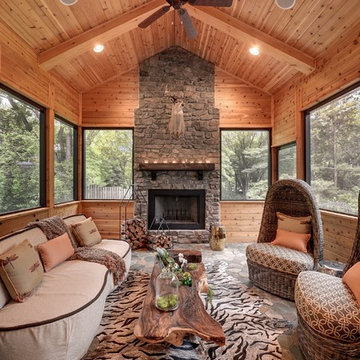
Screen porch with vaulted ceiling and gas fireplace to extend the use of space during those colder months.
Inspiration för ett rustikt uterum, med tak
Inspiration för ett rustikt uterum, med tak
1 953 foton på rustikt uterum
1
