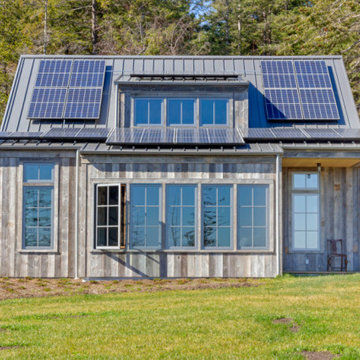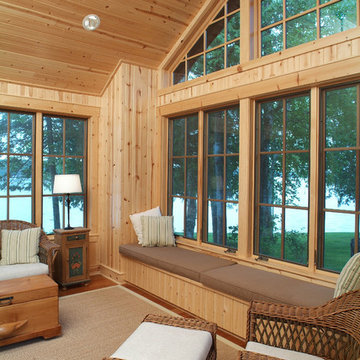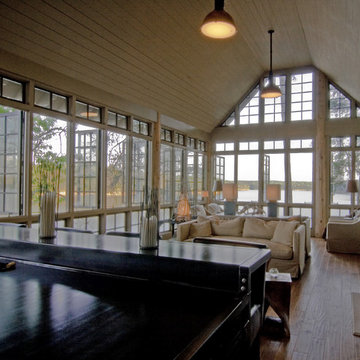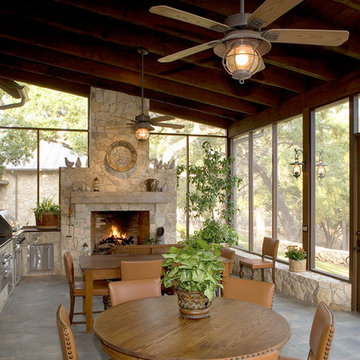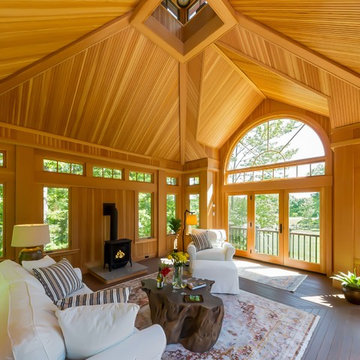1 951 foton på rustikt uterum
Sortera efter:
Budget
Sortera efter:Populärt i dag
161 - 180 av 1 951 foton
Artikel 1 av 2
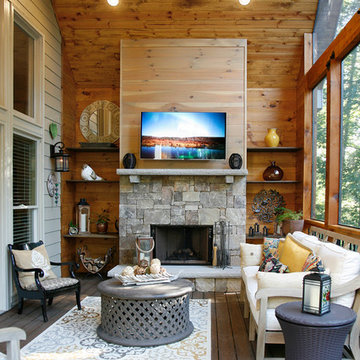
Barbara Brown Photography
Exempel på ett mellanstort rustikt uterum, med en standard öppen spis, en spiselkrans i sten, mellanmörkt trägolv, tak och brunt golv
Exempel på ett mellanstort rustikt uterum, med en standard öppen spis, en spiselkrans i sten, mellanmörkt trägolv, tak och brunt golv
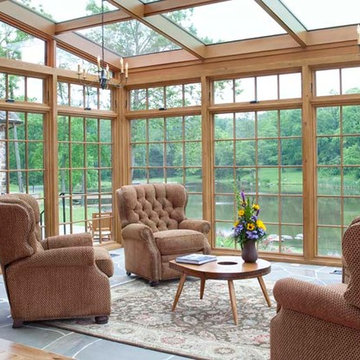
This all wood & glass sunroom shows the versatility that can be added to a log or timber frame home. This log home combines wood, stone and glass for a custom design
Hitta den rätta lokala yrkespersonen för ditt projekt
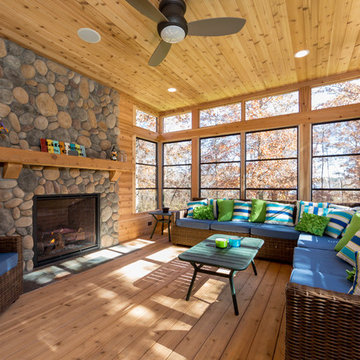
Modern House Productions
Inspiration för mellanstora rustika uterum, med mellanmörkt trägolv, tak och brunt golv
Inspiration för mellanstora rustika uterum, med mellanmörkt trägolv, tak och brunt golv
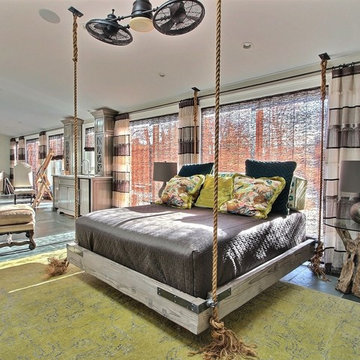
Inredning av ett rustikt stort uterum, med kalkstensgolv, en standard öppen spis, en spiselkrans i tegelsten, takfönster och blått golv
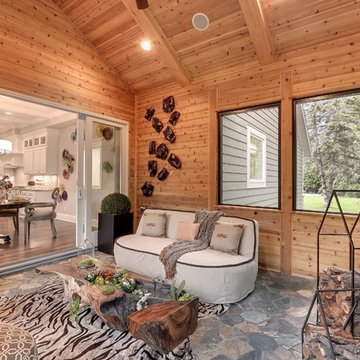
Screen porch open to the kitchen/eating area, via a 12' wide sliding french door, connecting and extending the indoor living space to the outside.
Inspiration för ett rustikt uterum, med tak och en spiselkrans i sten
Inspiration för ett rustikt uterum, med tak och en spiselkrans i sten
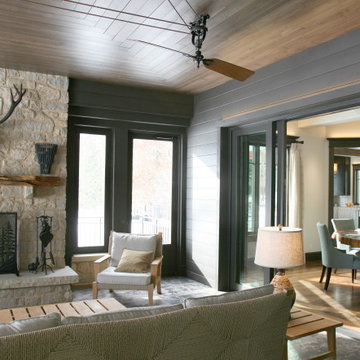
The three season room has a pulley fan installed on the inlaid wood ceiling . The stone fireplace is great to cozy up to every night of the year. There are two 12' sliding door banks that open up to the both the living room and the dining room ... making this space feel welcoming and part of the everyday living year round.
'
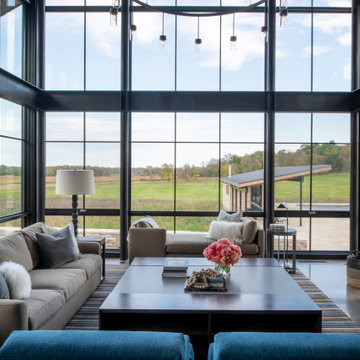
Nestled on 90 acres of peaceful prairie land, this modern rustic home blends indoor and outdoor spaces with natural stone materials and long, beautiful views. Featuring ORIJIN STONE's Westley™ Limestone veneer on both the interior and exterior, as well as our Tupelo™ Limestone interior tile, pool and patio paving.
Architecture: Rehkamp Larson Architects Inc
Builder: Hagstrom Builders
Landscape Architecture: Savanna Designs, Inc
Landscape Install: Landscape Renovations MN
Masonry: Merlin Goble Masonry Inc
Interior Tile Installation: Diamond Edge Tile
Interior Design: Martin Patrick 3
Photography: Scott Amundson Photography
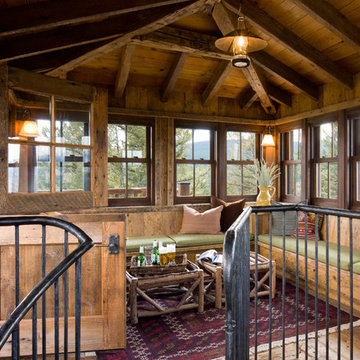
Unique space for living.
Inspiration för ett rustikt uterum, med mellanmörkt trägolv, tak och brunt golv
Inspiration för ett rustikt uterum, med mellanmörkt trägolv, tak och brunt golv
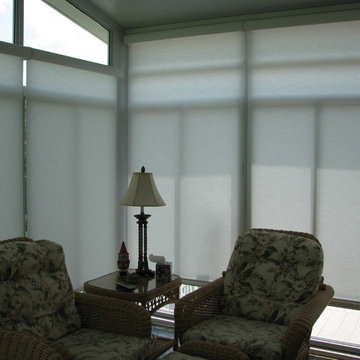
We chose to cover the two walls where the clients were being bombarded with too much sun. On one side, we intentionally designed the shades to go all the way up to the top of the wall to block the late afternoon sun and heat.
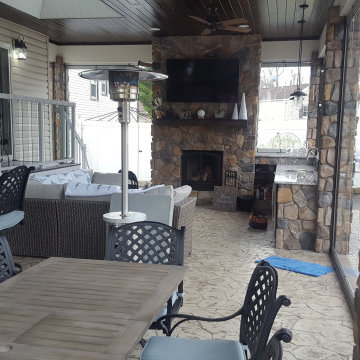
Outdoor patio addition with kitchen, fireplace, wood ceilings, 4 automatic skylights, glass block bar, deck with glass railing, sliding glass walls.
Bild på ett rustikt uterum
Bild på ett rustikt uterum
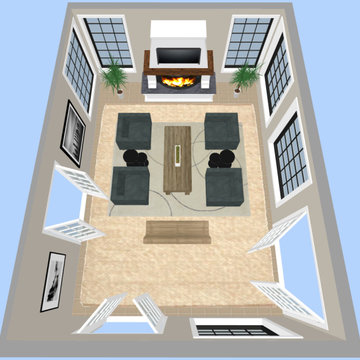
I designed this rustic four seasons room for clients Richard and Mary.
Exempel på ett mellanstort rustikt uterum, med travertin golv, en standard öppen spis, en spiselkrans i sten, tak och beiget golv
Exempel på ett mellanstort rustikt uterum, med travertin golv, en standard öppen spis, en spiselkrans i sten, tak och beiget golv
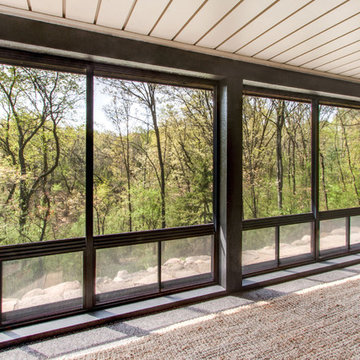
As you drive up the winding driveway to this house, tucked in the heart of the Kettle Moraine, it feels like you’re approaching a ranger station. The views are stunning and you’re completely surrounded by wilderness. The homeowners spend a lot of time outdoors enjoying their property and wanted to extend their living space outside. We constructed a new composite material deck across the front of the house and along the side, overlooking a deep valley. We used TimberTech products on the deck for its durability and low maintenance. The color choice was Antique Palm, which compliments the log siding on the house. WeatherMaster vinyl windows create a seamless transition between the indoor and outdoor living spaces. The windows effortlessly stack up, stack down or bunch in the middle to enjoy up to 75% ventilation. The materials used on this project embrace modern technologies while providing a gorgeous design and curb appeal.
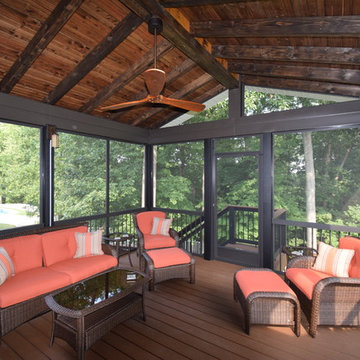
Dark Screen Room in Bronze with Two Color Ceiling, Exposed Rafters and Gable Roof.
Idéer för mellanstora rustika uterum, med tak och brunt golv
Idéer för mellanstora rustika uterum, med tak och brunt golv
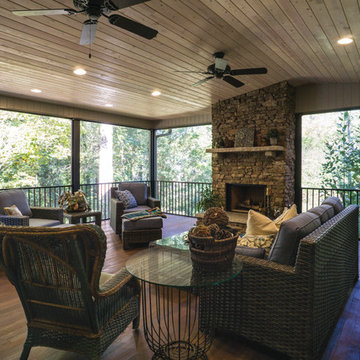
Barbara Brown Photography
Rustik inredning av ett stort uterum, med en standard öppen spis, en spiselkrans i sten, tak, mörkt trägolv och brunt golv
Rustik inredning av ett stort uterum, med en standard öppen spis, en spiselkrans i sten, tak, mörkt trägolv och brunt golv
1 951 foton på rustikt uterum
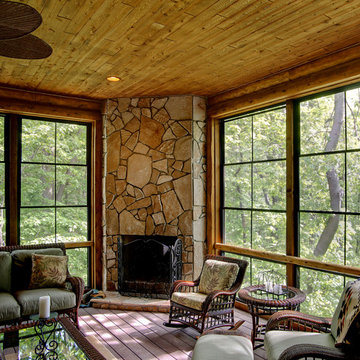
Inspiration för mellanstora rustika uterum, med mellanmörkt trägolv, en standard öppen spis, en spiselkrans i sten, tak och beiget golv
9
