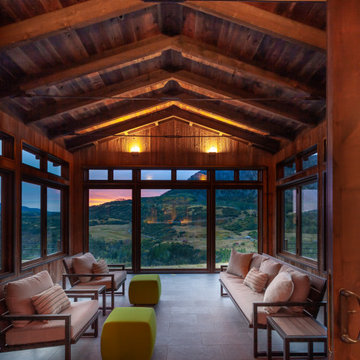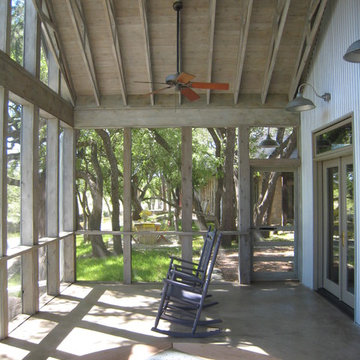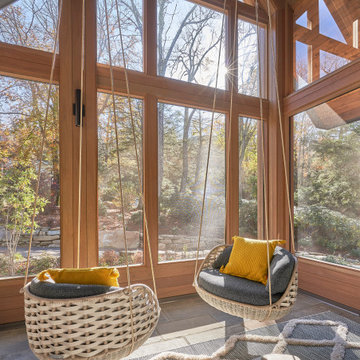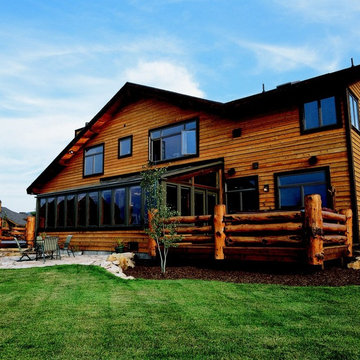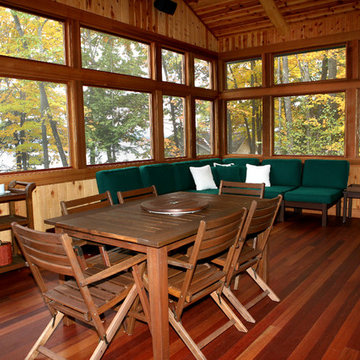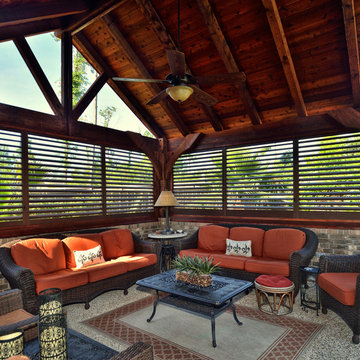221 foton på stort rustikt uterum
Sortera efter:
Budget
Sortera efter:Populärt i dag
1 - 20 av 221 foton
Artikel 1 av 3

A striking 36-ft by 18-ft. four-season pavilion profiled in the September 2015 issue of Fine Homebuilding magazine. To read the article, go to http://www.carolinatimberworks.com/wp-content/uploads/2015/07/Glass-in-the-Garden_September-2015-Fine-Homebuilding-Cover-and-article.pdf. Operable steel doors and windows. Douglas Fir and reclaimed Hemlock ceiling boards.
© Carolina Timberworks

This log & stone home has it all! A potting and gardening room hightlighted by lots of windows, a slate floor and double French doors that lead to a beautiful garden area.

This charming European-inspired home juxtaposes old-world architecture with more contemporary details. The exterior is primarily comprised of granite stonework with limestone accents. The stair turret provides circulation throughout all three levels of the home, and custom iron windows afford expansive lake and mountain views. The interior features custom iron windows, plaster walls, reclaimed heart pine timbers, quartersawn oak floors and reclaimed oak millwork.

Tile floors, gas fireplace, skylights, ezebreeze, natural stone, 1 x 6 pine ceilings, led lighting, 5.1 surround sound, TV, live edge mantel, rope lighting, western triple slider, new windows, stainless cable railings
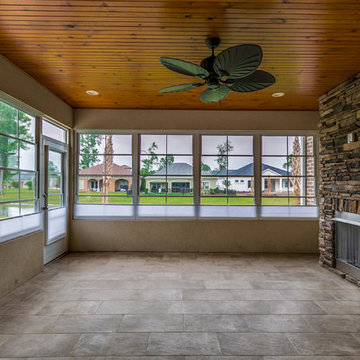
Bild på ett stort rustikt uterum, med klinkergolv i keramik, en standard öppen spis, en spiselkrans i sten, tak och beiget golv
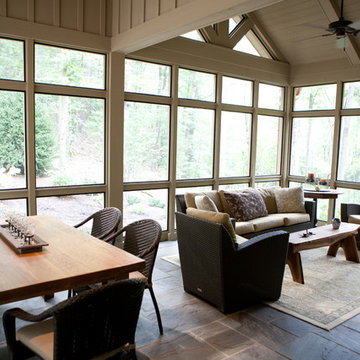
Idéer för att renovera ett stort rustikt uterum, med tak, skiffergolv och en standard öppen spis
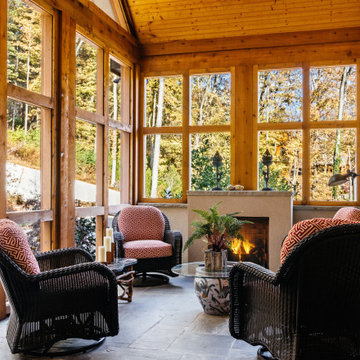
Inspiration för ett stort rustikt uterum, med en standard öppen spis och tak
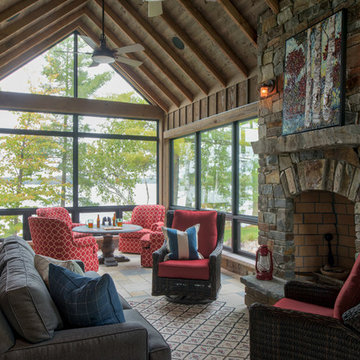
Scott Amundson
Exempel på ett stort rustikt uterum, med travertin golv, en standard öppen spis, en spiselkrans i sten, tak och beiget golv
Exempel på ett stort rustikt uterum, med travertin golv, en standard öppen spis, en spiselkrans i sten, tak och beiget golv
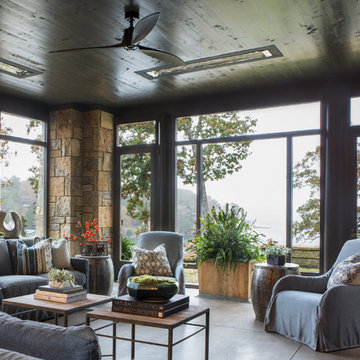
Sarah Rossi, Photographer
Inredning av ett rustikt stort uterum, med betonggolv och grått golv
Inredning av ett rustikt stort uterum, med betonggolv och grått golv
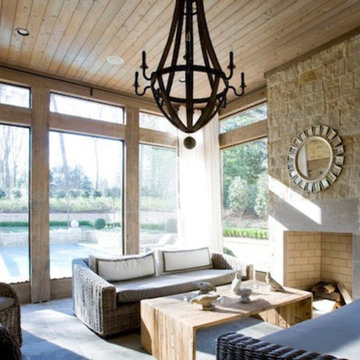
Foto på ett stort rustikt uterum, med skiffergolv, en standard öppen spis, en spiselkrans i sten, tak och grått golv

The rustic ranch styling of this ranch manor house combined with understated luxury offers unparalleled extravagance on this sprawling, working cattle ranch in the interior of British Columbia. An innovative blend of locally sourced rock and timber used in harmony with steep pitched rooflines creates an impressive exterior appeal to this timber frame home. Copper dormers add shine with a finish that extends to rear porch roof cladding. Flagstone pervades the patio decks and retaining walls, surrounding pool and pergola amenities with curved, concrete cap accents.
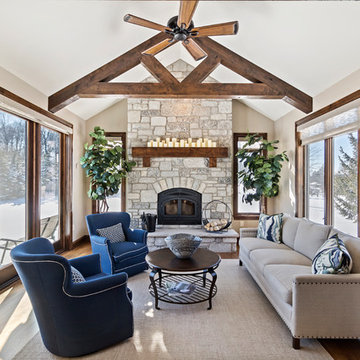
Designing new builds is like working with a blank canvas... the single best part about my job is transforming your dream house into your dream home! This modern farmhouse inspired design will create the most beautiful backdrop for all of the memories to be had in this midwestern home. I had so much fun "filling in the blanks" & personalizing this space for my client. Cheers to new beginnings!
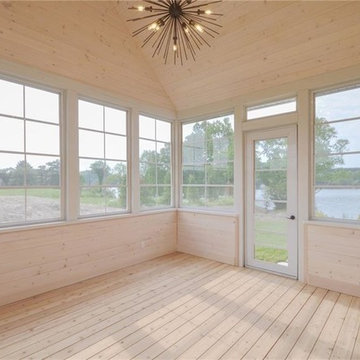
Idéer för ett stort rustikt uterum, med ljust trägolv, tak och brunt golv
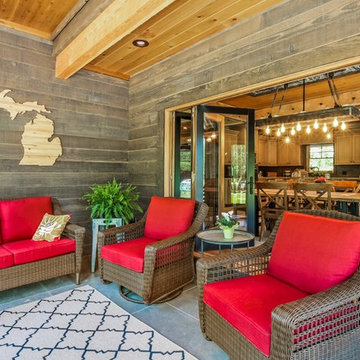
Artisan Craft Homes
Rustik inredning av ett stort uterum, med betonggolv, tak och grått golv
Rustik inredning av ett stort uterum, med betonggolv, tak och grått golv
221 foton på stort rustikt uterum
1
