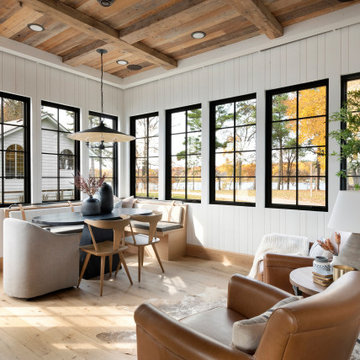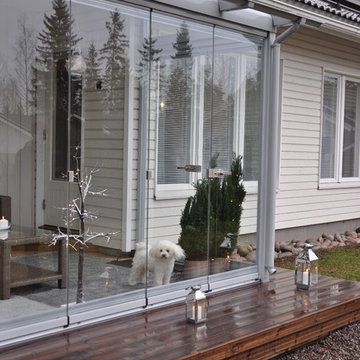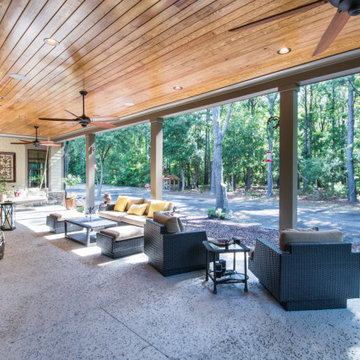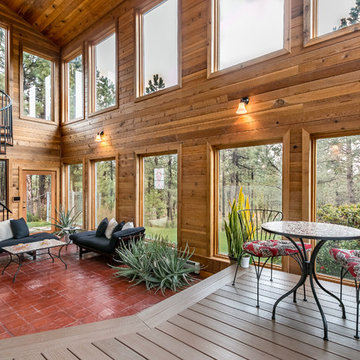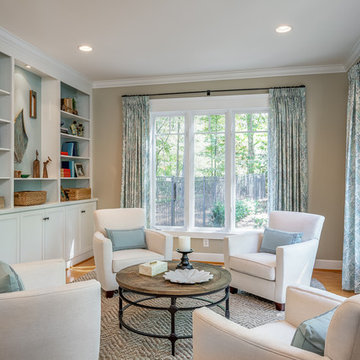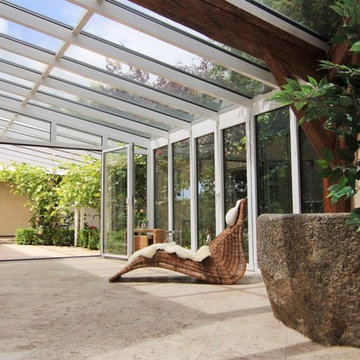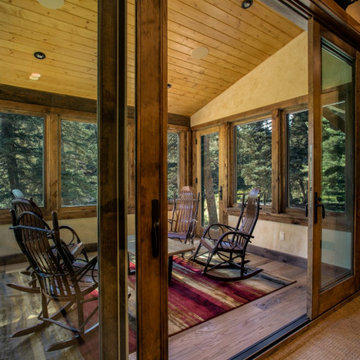1 951 foton på rustikt uterum
Sortera efter:
Budget
Sortera efter:Populärt i dag
141 - 160 av 1 951 foton
Artikel 1 av 2
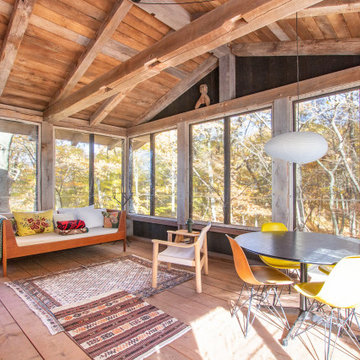
This 3 season room has open screened windows. During the winter season a plastic covering is put over the windows to protect the room.
Rustik inredning av ett uterum
Rustik inredning av ett uterum
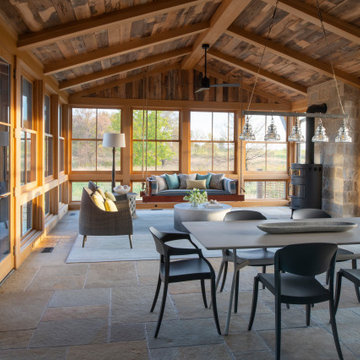
Nestled on 90 acres of peaceful prairie land, this modern rustic home blends indoor and outdoor spaces with natural stone materials and long, beautiful views. Featuring ORIJIN STONE's Westley™ Limestone veneer on both the interior and exterior, as well as our Tupelo™ Limestone interior tile, pool and patio paving.
Architecture: Rehkamp Larson Architects Inc
Builder: Hagstrom Builders
Landscape Architecture: Savanna Designs, Inc
Landscape Install: Landscape Renovations MN
Masonry: Merlin Goble Masonry Inc
Interior Tile Installation: Diamond Edge Tile
Interior Design: Martin Patrick 3
Photography: Scott Amundson Photography
Hitta den rätta lokala yrkespersonen för ditt projekt
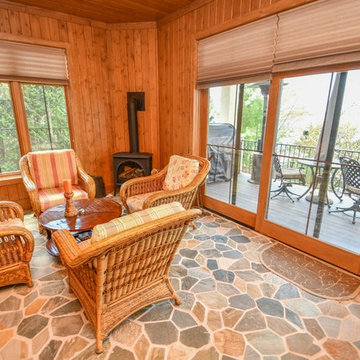
Photography by Rathbun Photography
Inspiration för ett mellanstort rustikt uterum, med skiffergolv, en öppen vedspis, tak och flerfärgat golv
Inspiration för ett mellanstort rustikt uterum, med skiffergolv, en öppen vedspis, tak och flerfärgat golv
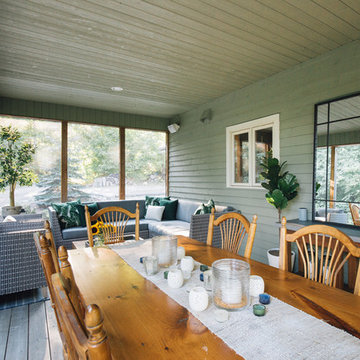
Instead of bringing the outdoors in, this sun room brings the indoors out. A large sectional sofa, comfy chairs, and lots of pillows create the perfect place to lounge with a good book or play board games with friends during the warm summer days. A classic wood table and chairs add a touch of a rustic feeling while making the sun room the perfect place for family to gather for a meal. This outdoor room is now the number one spot in the house.
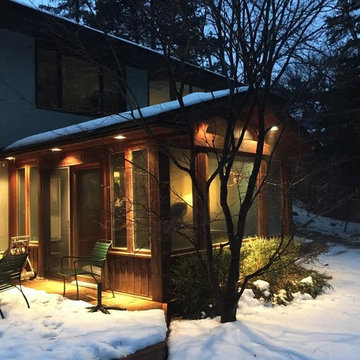
Inspiration för ett mellanstort rustikt uterum, med betonggolv, tak och grått golv
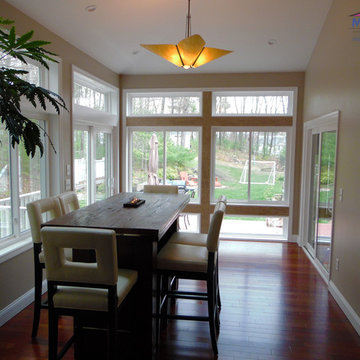
Before & After
Removal of existing aluminum prefab room. Installation of custom stick built sunroom
Idéer för mellanstora rustika uterum, med mörkt trägolv och tak
Idéer för mellanstora rustika uterum, med mörkt trägolv och tak
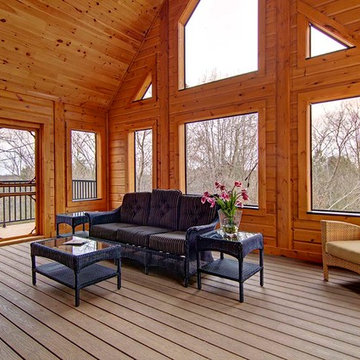
The Denver is very practical, and designed for those who favor the open room concept. At over 2700 square feet, it has substantial living space. The living room and kitchen areas are perfect for gathering, and the generous screened in room completes the picture perfect main floor. The loft is open to below and includes a beautiful large master bedroom. With a cathedral ceiling and abundance of windows, this design lets in tons of light, enhancing the most spectacular views. www.timberblock.com
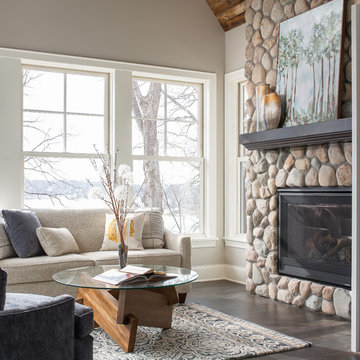
Emily John Photography
Inspiration för rustika uterum, med mörkt trägolv, en standard öppen spis, en spiselkrans i sten och brunt golv
Inspiration för rustika uterum, med mörkt trägolv, en standard öppen spis, en spiselkrans i sten och brunt golv
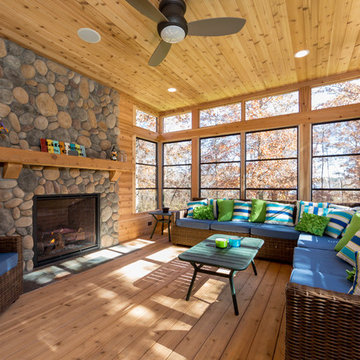
Modern House Productions
Inspiration för mellanstora rustika uterum, med mellanmörkt trägolv, tak och brunt golv
Inspiration för mellanstora rustika uterum, med mellanmörkt trägolv, tak och brunt golv
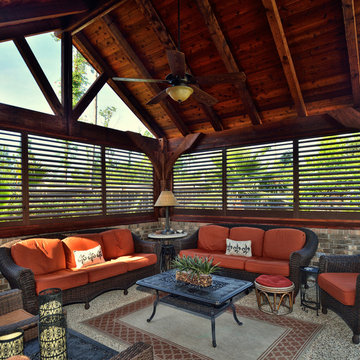
Traditional sun room featuring custom wooden blinds from Budget Blinds
Inspiration för ett mellanstort rustikt uterum, med betonggolv och tak
Inspiration för ett mellanstort rustikt uterum, med betonggolv och tak
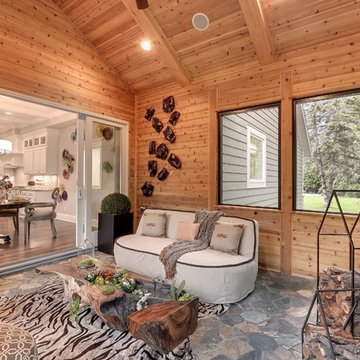
Screen porch open to the kitchen/eating area, via a 12' wide sliding french door, connecting and extending the indoor living space to the outside.
Inspiration för ett rustikt uterum, med tak och en spiselkrans i sten
Inspiration för ett rustikt uterum, med tak och en spiselkrans i sten

Inspiration för mycket stora rustika uterum, med mellanmörkt trägolv, en hängande öppen spis, en spiselkrans i betong och brunt golv
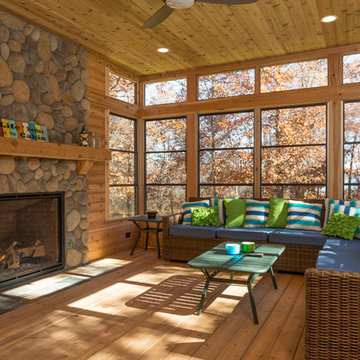
Modern House Productions
Exempel på ett mellanstort rustikt uterum, med mellanmörkt trägolv, en spiselkrans i sten och tak
Exempel på ett mellanstort rustikt uterum, med mellanmörkt trägolv, en spiselkrans i sten och tak
1 951 foton på rustikt uterum
8
