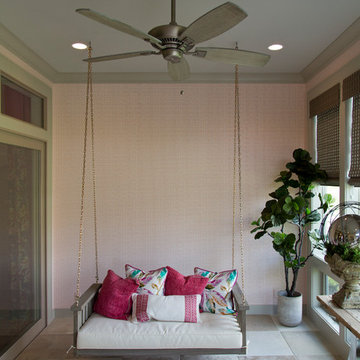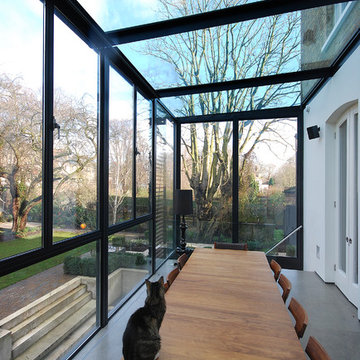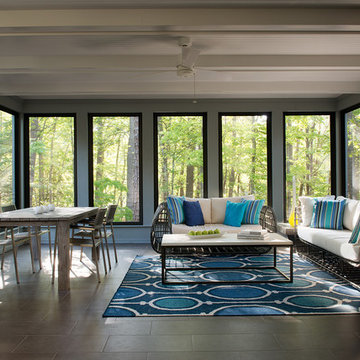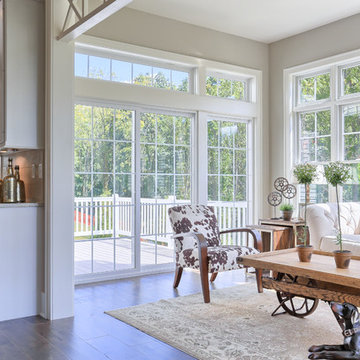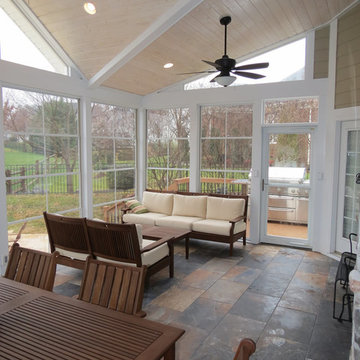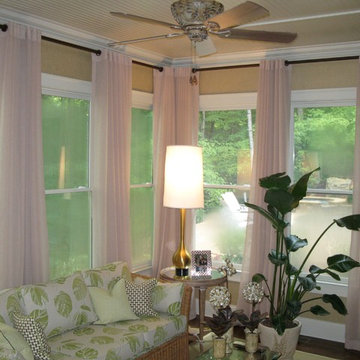1 609 foton på modernt uterum
Sortera efter:
Budget
Sortera efter:Populärt i dag
41 - 60 av 1 609 foton
Artikel 1 av 3
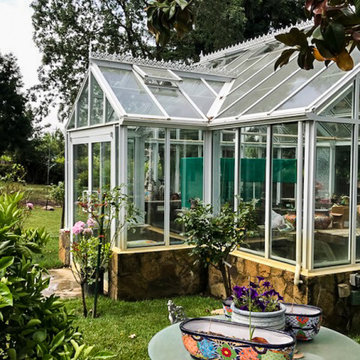
This estate conservatory is a charming space to cultivate, graft and grow new desert plants for this homeowner. A break from the stresses of life, this space is enjoyed daily by the homeowner.

The owners spend a great deal of time outdoors and desperately desired a living room open to the elements and set up for long days and evenings of entertaining in the beautiful New England air. KMA’s goal was to give the owners an outdoor space where they can enjoy warm summer evenings with a glass of wine or a beer during football season.
The floor will incorporate Natural Blue Cleft random size rectangular pieces of bluestone that coordinate with a feature wall made of ledge and ashlar cuts of the same stone.
The interior walls feature weathered wood that complements a rich mahogany ceiling. Contemporary fans coordinate with three large skylights, and two new large sliding doors with transoms.
Other features are a reclaimed hearth, an outdoor kitchen that includes a wine fridge, beverage dispenser (kegerator!), and under-counter refrigerator. Cedar clapboards tie the new structure with the existing home and a large brick chimney ground the feature wall while providing privacy from the street.
The project also includes space for a grill, fire pit, and pergola.
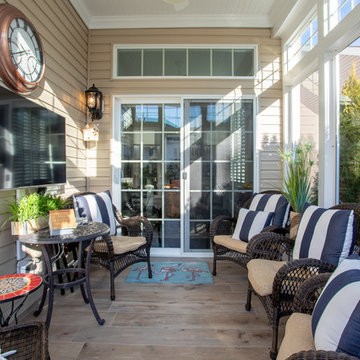
Three Season Sunrooms | Patio Enclosure constructed by Baine Contracting and photographed by Osprey Perspectives.
Bild på ett mellanstort funkis uterum, med klinkergolv i porslin, tak och brunt golv
Bild på ett mellanstort funkis uterum, med klinkergolv i porslin, tak och brunt golv
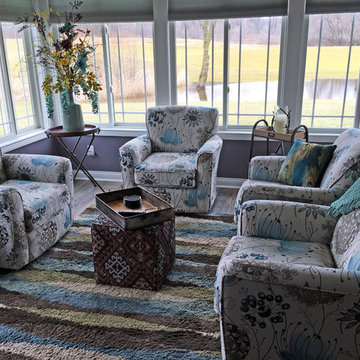
The furniture and area rug in the sunroom featured bright colors with bold patterns, again speaking well to the contemporary theme of the home. All flooring, tile/stone, furniture, and appliances purchased from and installed by Van's Home Center. Home built by A&D Specs.
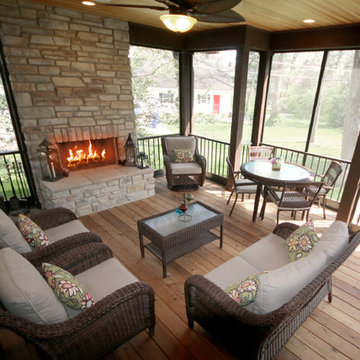
Attractive sunroom just off of kitchen. Open to stunning outside views. Screened-in to protect from natural elements.
Bild på ett mellanstort funkis uterum, med ljust trägolv, en standard öppen spis, en spiselkrans i tegelsten, tak och brunt golv
Bild på ett mellanstort funkis uterum, med ljust trägolv, en standard öppen spis, en spiselkrans i tegelsten, tak och brunt golv

Foto på ett mellanstort funkis uterum, med skiffergolv, tak och flerfärgat golv
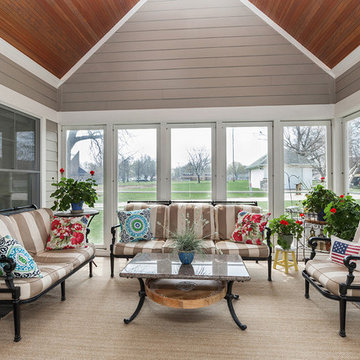
Stunning sunroom remodel.
Modern inredning av ett stort uterum, med mörkt trägolv, takfönster och svart golv
Modern inredning av ett stort uterum, med mörkt trägolv, takfönster och svart golv
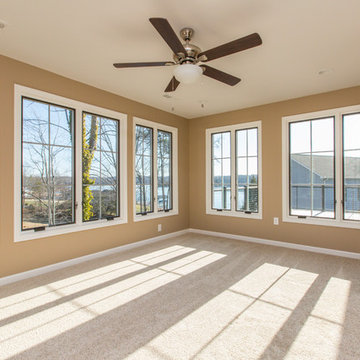
Alexander Rose Photography
Inredning av ett modernt stort uterum, med heltäckningsmatta, tak och beiget golv
Inredning av ett modernt stort uterum, med heltäckningsmatta, tak och beiget golv
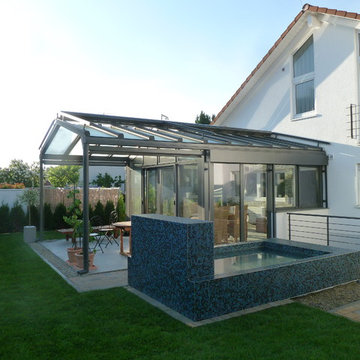
Hier ein perfektes Bauwerk - ein Wintergarten mit Überdachung kombiniert - vereint alles was Sie für ihre private Wellness - Oase - benötigen!
Bild på ett stort funkis uterum, med kalkstensgolv, glastak och grått golv
Bild på ett stort funkis uterum, med kalkstensgolv, glastak och grått golv
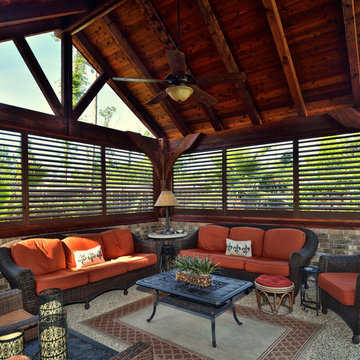
Idéer för ett stort modernt uterum, med betonggolv, takfönster och grått golv
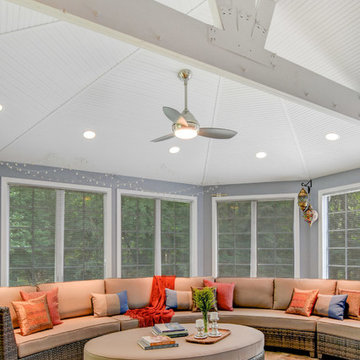
East Hanover, NJ. Sunroom addition off of existing kitchen and adjacent family room. Photo shows large seating area in new sunroom addition, cathedral beadboard ceiling and exposed wood truss. A Lodato Construction, Woodland Park, NJ. Photo by Greg Martz.
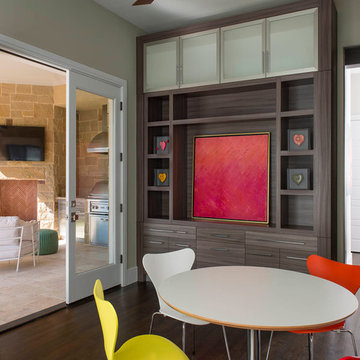
Dan Piassick
Idéer för stora funkis uterum, med mörkt trägolv och tak
Idéer för stora funkis uterum, med mörkt trägolv och tak
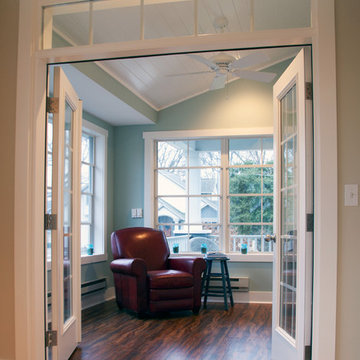
What was once an exterior side porch was enclosed to create a four-season porch. The entire space was insulated, finished and heated with baseboard heat. The area is now a perfect location to watch baseball games with the family.
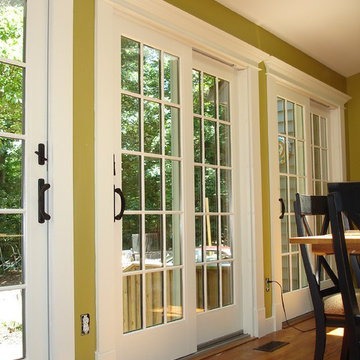
These are Anderson 400 Series doors. The older sliding patio doors were removed and replaced. We put a custom trim with decorative capital to accent the opening
1 609 foton på modernt uterum
3
