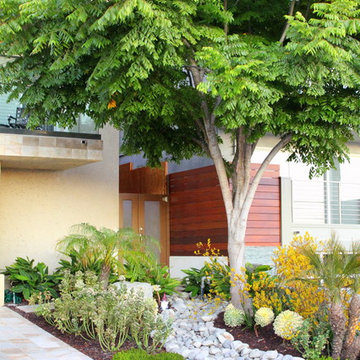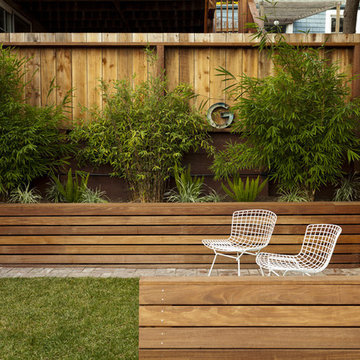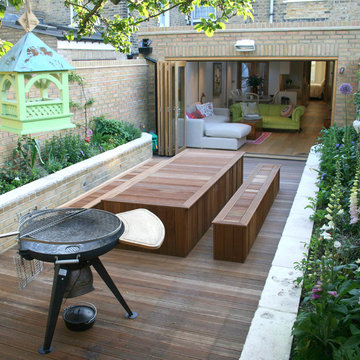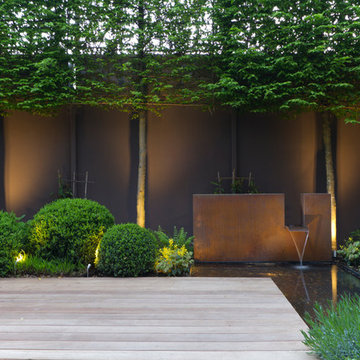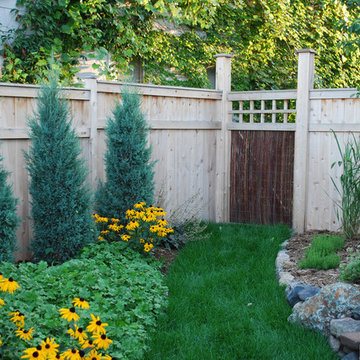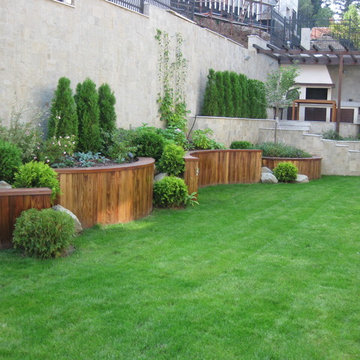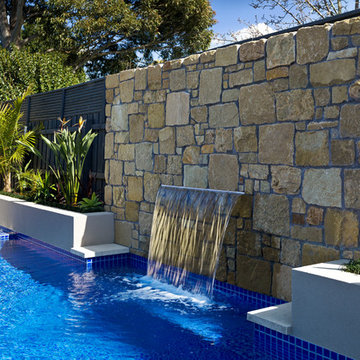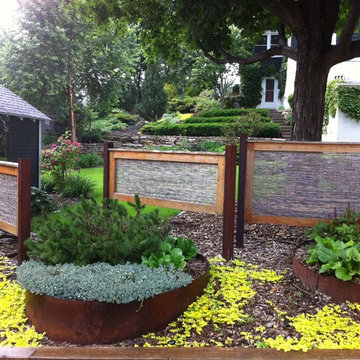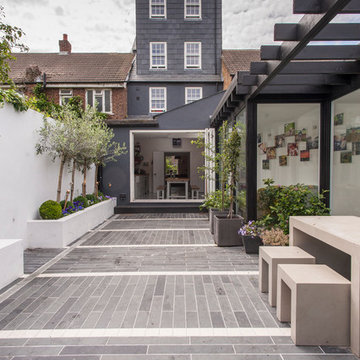Sortera efter:
Budget
Sortera efter:Populärt i dag
21 - 40 av 128 foton
Artikel 1 av 3
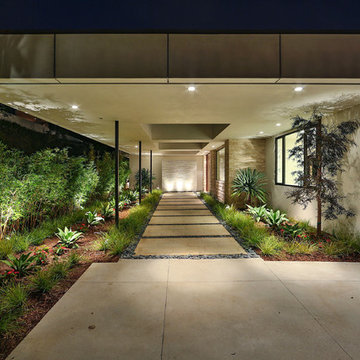
Idéer för stora funkis trädgårdar i skuggan framför huset, med en trädgårdsgång och naturstensplattor
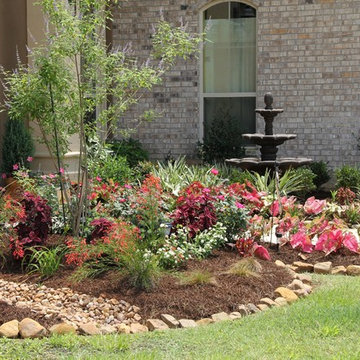
Inspiration för en mellanstor funkis formell trädgård i full sol framför huset, med en fontän och marktäckning
Hitta den rätta lokala yrkespersonen för ditt projekt

This is a larger roof terrace designed by Templeman Harrsion. The design is a mix of planted beds, decked informal and formal seating areas and a lounging area.
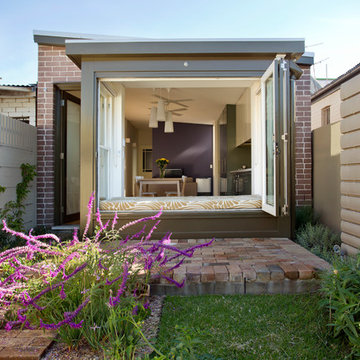
Photography: Karina Illovska
The garden now includes a carspace but to soften its impact and to create texture we used the recycled bricks from the original house as paving.
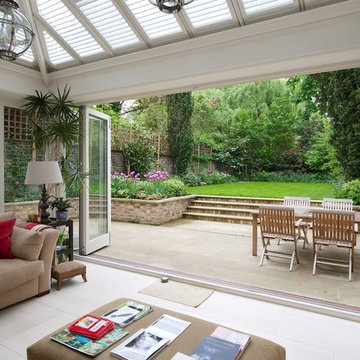
Ricardo at Luger Media
Idéer för en mellanstor modern uteplats på baksidan av huset
Idéer för en mellanstor modern uteplats på baksidan av huset
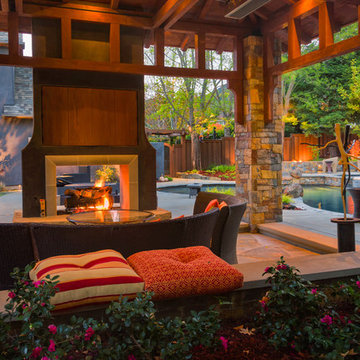
Ali Atri Photography
Idéer för en modern uteplats, med en öppen spis och ett lusthus
Idéer för en modern uteplats, med en öppen spis och ett lusthus
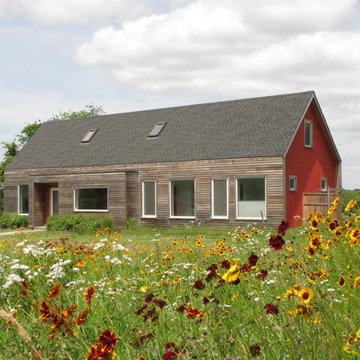
A meadow garden surrounds the property and provides a transition zone between the lawn and woodland border. Installing a meadow allowed us to reduce the amount of traditional lawn around the house, an important factor for this LEED Gold certified property. The meadow is low maintenance (mowed once a year), is drought tolerant, and provides an incredible show of color throughout the summer and fall.
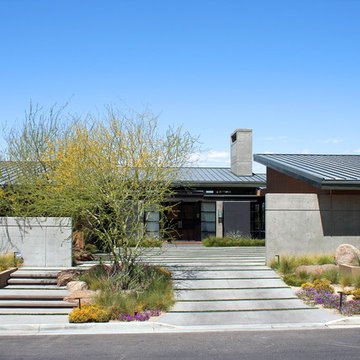
Photography by Scott Van Dyke © Scott Van Dyke Photography http://www.scottvandyke.com/
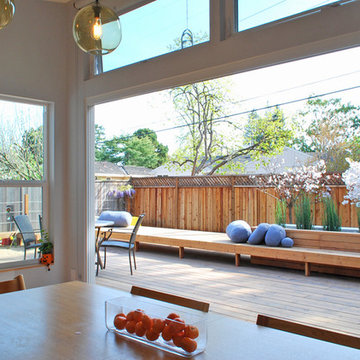
dining room, deck, folding door
landscape by Lee Landscape Architects
Idéer för funkis uteplatser, med trädäck
Idéer för funkis uteplatser, med trädäck
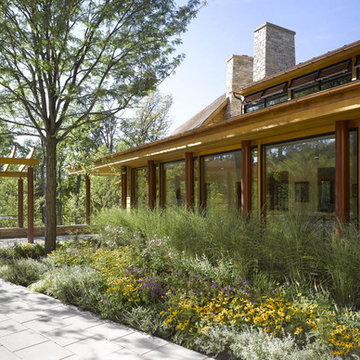
North Cove Residence
Shelburne, Vermont
We worked very closely with the architect to create a multi-generational home for grandparents, their daughter and 2 grandchildren providing both common and private outdoor space for both families. The 12.3 acre site sits facing north on the shore of Lake Champlain and has over 40 feet of grade change from the point of entry down to the lakeshore and contains many beautiful mature trees of hickory, maple, ash and butternut. The site offered opportunities to nestle the two houses into the slope, creating the ability for the architecture to step, providing a logical division of space for the two families to share. The landscape creates private areas for each family while also becoming the common fabric that knits the 2 households together. The natural terrain, sloping east to west, and the views to Lake Champlain became the basis for arranging volumes on the site. Working together the landscape architect and architect chose to locate the houses and outdoor spaces along an arc, emulating the shape of the adjacent bay. The eastern / uphill portion of the site contains a common entry point, pergola, auto court, garage and a one story residence for the grandparents. Given the northern climate this southwest facing alcove provided an ideal setting for pool, utilizing the west house and retaining wall to shield the lake breezes and extending the swimming season well into the fall.
Approximately one quarter of the site is classified as wetland and an even larger portion of the site is subject to seasonal flooding. The site program included a swimming pool, large outdoor terrace for entertaining, year-round access to the lakefront and an auto court large enough for guest parking and to serve as a place for grandchildren to ride bikes. In order to provide year-round access to the lake and not disrupt the natural movement of water, an elevated boardwalk was constructed of galvanized steel and cedar. The boardwalk extends the geometry of the lakeside terrace walls out to the lake, creating a sculptural division between natural wetland and lawn area.
Architect: Truex Cullins & Partners Architects
Image Credit: Westphalen Photography
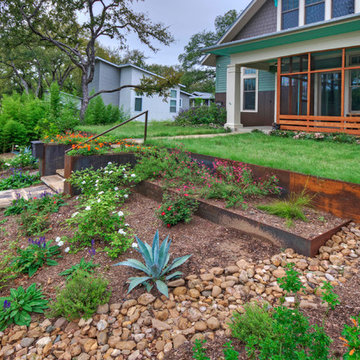
This image shows the native turf grass installed in the upper terrace. Seed was purchased from Native American Seed company. The mix is a combination of 80% Buffalograss and 20% Blue Grama http://www.seedsource.com/catalog/detail.asp?product_id=2850
2






