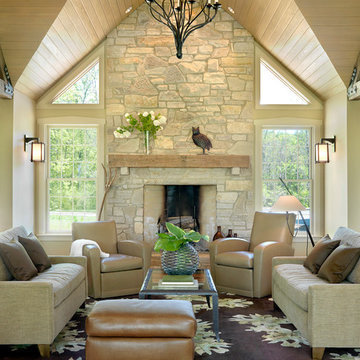32 078 foton på modernt vardagsrum, med beige väggar
Sortera efter:
Budget
Sortera efter:Populärt i dag
81 - 100 av 32 078 foton
Artikel 1 av 3

Oliver Irwin Photography
www.oliveriphoto.com
Uptic Studios designed the space in such a way that the exterior and interior blend together seamlessly, bringing the outdoors in. The interior of the space is designed to provide a smooth, heartwarming, and welcoming environment. With floor to ceiling windows, the views from inside captures the amazing scenery of the great northwest. Uptic Studios provided an open concept design to encourage the family to stay connected with their guests and each other in this spacious modern space. The attention to details gives each element and individual feature its own value while cohesively working together to create the space as a whole.
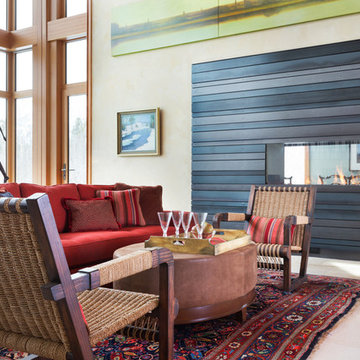
David Duncan Livingston
Foto på ett funkis vardagsrum, med ett finrum, beige väggar, en dubbelsidig öppen spis och en spiselkrans i trä
Foto på ett funkis vardagsrum, med ett finrum, beige väggar, en dubbelsidig öppen spis och en spiselkrans i trä
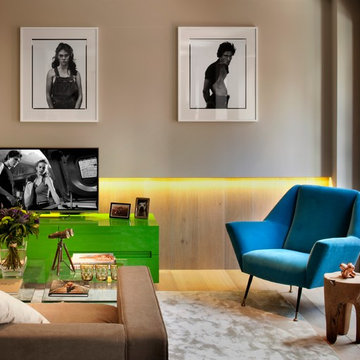
In the first floor living room the oak floorboards continue up the end wall and finish at a lighting feature which adds to the illusion of height. Two of the windows were replaced by French doors. A window casing out of solid oak was fitted to emphasise the new thickness and solidity of the external walls. The TV unit is a TG-Studio bespoke design made for the client.
Photographer: Philip Vile
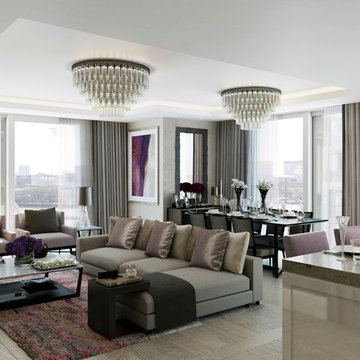
Inspiration för ett funkis allrum med öppen planlösning, med ett finrum, beige väggar och ljust trägolv
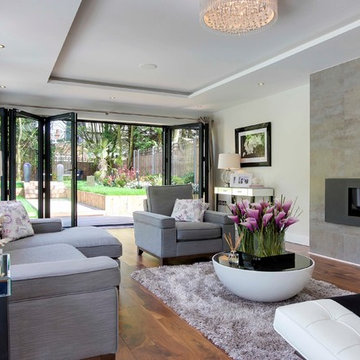
Inspiration för moderna vardagsrum, med ett finrum, beige väggar, mellanmörkt trägolv och en bred öppen spis

The Tice Residences replace a run-down and aging duplex with two separate, modern, Santa Barbara homes. Although the unique creek-side site (which the client’s original home looked toward across a small ravine) proposed significant challenges, the clients were certain they wanted to live on the lush “Riviera” hillside.
The challenges presented were ultimately overcome through a thorough and careful study of site conditions. With an extremely efficient use of space and strategic placement of windows and decks, privacy is maintained while affording expansive views from each home to the creek, downtown Santa Barbara and Pacific Ocean beyond. Both homes appear to have far more openness than their compact lots afford.
The solution strikes a balance between enclosure and openness. Walls and landscape elements divide and protect two private domains, and are in turn, carefully penetrated to reveal views.
Both homes are variations on one consistent theme: elegant composition of contemporary, “warm” materials; strong roof planes punctuated by vertical masses; and floating decks. The project forms an intimate connection with its setting by using site-excavated stone, terracing landscape planters with native plantings, and utilizing the shade provided by its ancient Riviera Oak trees.
2012 AIA Santa Barbara Chapter Merit Award
Jim Bartsch Photography
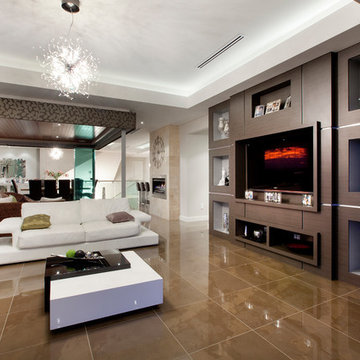
Ron Tan Photographer
Idéer för att renovera ett funkis allrum med öppen planlösning, med beige väggar, en inbyggd mediavägg och brunt golv
Idéer för att renovera ett funkis allrum med öppen planlösning, med beige väggar, en inbyggd mediavägg och brunt golv
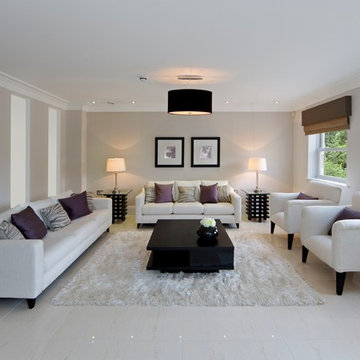
Contemporary show home living room. Frosted window panels allowing light into and from hallway.
Inspiration för mellanstora moderna separata vardagsrum, med klinkergolv i porslin, ett finrum och beige väggar
Inspiration för mellanstora moderna separata vardagsrum, med klinkergolv i porslin, ett finrum och beige väggar

The living room opens to the edge of the Coronado National Forest. The boundary between interior and exterior is blurred by the continuation of the tongue and groove ceiling finish.
Dominique Vorillon Photography
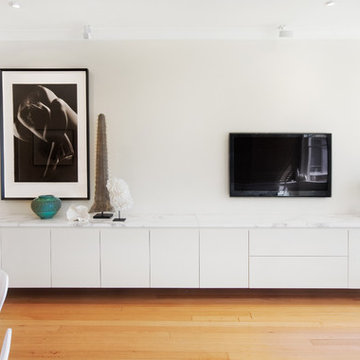
For this Double Bay living room, Salt Interiors created a floating credenza with a Calcutta marble top. Salt also produced the rooms accent pieces including the Macassar Ebony drum, finished in a 100% gloss with a cross-banded shadow line and a Calcutta marble top; the framing for the photography with a custom GR&A profile; small black storage box with coral art. The room also features a GR&A table with Nero Marquina top.

Inredning av ett modernt mellanstort separat vardagsrum, med ett finrum, beige väggar, en bred öppen spis, klinkergolv i porslin, en spiselkrans i sten och grått golv

Eric Zepeda
Idéer för ett stort modernt allrum med öppen planlösning, med en bred öppen spis, en spiselkrans i sten, beige väggar, ljust trägolv, en väggmonterad TV och grått golv
Idéer för ett stort modernt allrum med öppen planlösning, med en bred öppen spis, en spiselkrans i sten, beige väggar, ljust trägolv, en väggmonterad TV och grått golv
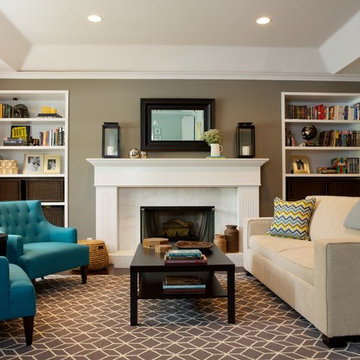
Idéer för att renovera ett funkis vardagsrum, med beige väggar, en standard öppen spis och en spiselkrans i sten
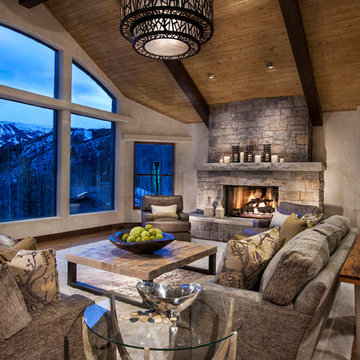
The living room is spacious and comfortable, inviting all to enjoy the views and fireplace
AMG Marketing
Inredning av ett modernt stort loftrum, med beige väggar, mellanmörkt trägolv, en standard öppen spis och en spiselkrans i sten
Inredning av ett modernt stort loftrum, med beige väggar, mellanmörkt trägolv, en standard öppen spis och en spiselkrans i sten
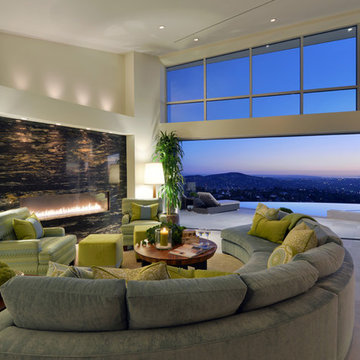
SDHG Home of the Year - 2013
Designed by Kathy Ann Abell Interiors
Copyright © 2014 Kathy Ann Abell Interiors. All rights reserved.
Visit us at kathyannabell.com

Photography Birte Reimer, Art Norman Kulkin
Idéer för att renovera ett stort funkis allrum med öppen planlösning, med beige väggar, mellanmörkt trägolv, en dold TV och en bred öppen spis
Idéer för att renovera ett stort funkis allrum med öppen planlösning, med beige väggar, mellanmörkt trägolv, en dold TV och en bred öppen spis
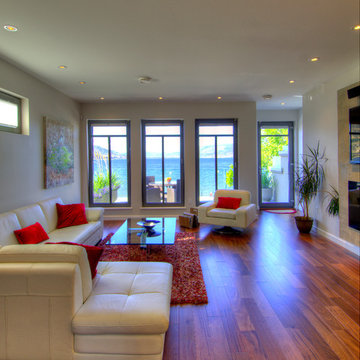
Giroux Design Group,
Kadar Photography
Furniture
http://www.scandesigns.com/
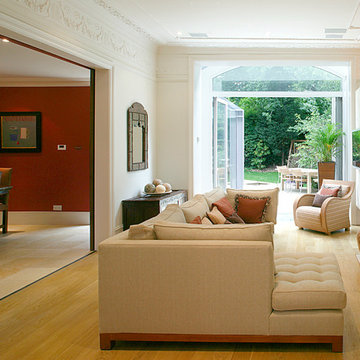
Hélène Dabrowski Interiors
Photo by Paul Ratigan
Inredning av ett modernt vardagsrum, med beige väggar, mellanmörkt trägolv och gult golv
Inredning av ett modernt vardagsrum, med beige väggar, mellanmörkt trägolv och gult golv

The sitting room features a masonry fireplace with a natural stone hearth and surround. Designed by Architect Philetus Holt III, HMR Architects and built by Lasley Construction.
32 078 foton på modernt vardagsrum, med beige väggar
5
